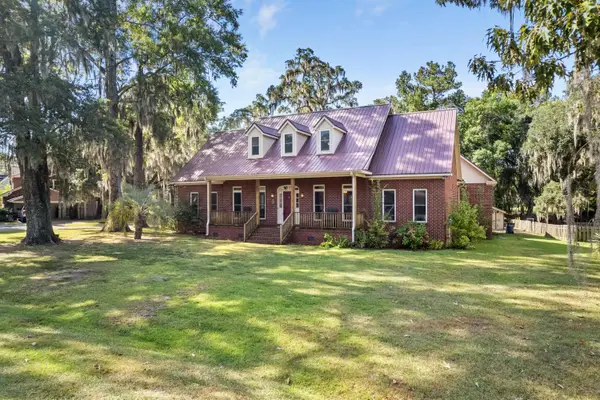219 Whirlaway Drive, Moncks Corner, SC 29461
Local realty services provided by:Better Homes and Gardens Real Estate Medley
Listed by:roni haskell
Office:keller williams key
MLS#:25012437
Source:SC_CTAR
Price summary
- Price:$385,000
- Price per sq. ft.:$190.59
About this home
Welcome Home to Your Unique Craftsman Retreat!Say goodbye to cookie-cutter homes and step into this stunning beauty you'll want to call home!As you enter the warm and inviting foyer which leads you into the main living area, perfect for both relaxation and gatherings.To your right, discover two generously-sized bedrooms, each equipped with ample closet space and a full bathroom, providing a private haven for family or guests. The open-concept main living space seamlessly blends comfort and elegance, flooded with natural light that highlights beautiful flooring and stylish fixtures throughout.Culinary enthusiasts will fall in love with the chef-approved kitchen, featuring polished granite countertops, a chic subway tile backsplash, stainless steel appliances, and rich espresso cabinetry. The large island is perfect for meal prep or casual dining, creating a wonderful hub for socializing.
Retreat to your private Owner's suite at the rear of the home, complete with an ensuite bathroom that boasts both a relaxing soaking tub and a tiled shower, ensuring everyone's preferences are met. The spacious closet conveniently connects to the main bedroom, enhancing the functionality of this serene getaway.
The downstairs area also includes a laundry room and additional storage closets. Head upstairs to discover the ideal 'in-law' or guest suite, featuring a versatile bonus room that can be tailored to your needswhether as an office, secondary living room, or extra guest space. This bonus room includes multiple expansive closets and leads to another bedroom and a full bathroom, providing ample space for visitors.
Step outside to a fully privacy-fenced yard, complete with a concrete patio and a setup for a fabric patio cover, allowing you to customize your outdoor oasis to suit your lifestyle.
Located in the desirable Paddock at Fairmont South, this home is not only unique, but it also enjoys a fantastic central location near military bases, highways, shopping, and schools, zoned for Foxbank Elementary. Enjoy community amenities just around the corner, including a neighborhood pool, playgrounds, and serene ponds.
Don't miss out on this exceptional opportunityschedule your showing today!
Contact an agent
Home facts
- Year built:2019
- Listing ID #:25012437
- Added:143 day(s) ago
- Updated:September 25, 2025 at 07:02 PM
Rooms and interior
- Bedrooms:4
- Total bathrooms:3
- Full bathrooms:3
- Living area:2,020 sq. ft.
Heating and cooling
- Cooling:Central Air
Structure and exterior
- Year built:2019
- Building area:2,020 sq. ft.
- Lot area:0.14 Acres
Schools
- High school:Berkeley
- Middle school:Berkeley
- Elementary school:Foxbank
Utilities
- Water:Public
- Sewer:Public Sewer
Finances and disclosures
- Price:$385,000
- Price per sq. ft.:$190.59
New listings near 219 Whirlaway Drive
- New
 $599,000Active6 beds 3 baths3,333 sq. ft.
$599,000Active6 beds 3 baths3,333 sq. ft.1813 Albert Storm Avenue, Moncks Corner, SC 29461
MLS# 25026188Listed by: THE HUSTED TEAM POWERED BY KELLER WILLIAMS - New
 $495,000Active6 beds 5 baths3,505 sq. ft.
$495,000Active6 beds 5 baths3,505 sq. ft.154 Cypress Preserve Boulevard, Moncks Corner, SC 29461
MLS# 25025794Listed by: RE/MAX SOUTHERN SHORES - New
 $325,000Active5.36 Acres
$325,000Active5.36 Acres0 Milles Way Drive, Moncks Corner, SC 29461
MLS# 25026145Listed by: THE REAL ESTATE FIRM - New
 $394,300Active4 beds 3 baths1,821 sq. ft.
$394,300Active4 beds 3 baths1,821 sq. ft.451 Tulip Poplar Drive, Moncks Corner, SC 29461
MLS# 25026147Listed by: D R HORTON INC - New
 $367,300Active3 beds 3 baths1,518 sq. ft.
$367,300Active3 beds 3 baths1,518 sq. ft.449 Tulip Poplar Drive, Moncks Corner, SC 29461
MLS# 25026159Listed by: D R HORTON INC - New
 $348,300Active3 beds 2 baths1,257 sq. ft.
$348,300Active3 beds 2 baths1,257 sq. ft.447 Tulip Poplar Drive, Moncks Corner, SC 29461
MLS# 25026164Listed by: D R HORTON INC - New
 $411,300Active5 beds 3 baths2,361 sq. ft.
$411,300Active5 beds 3 baths2,361 sq. ft.443 Tulip Poplar Drive, Moncks Corner, SC 29461
MLS# 25026175Listed by: D R HORTON INC - New
 $395,000Active3 beds 3 baths2,404 sq. ft.
$395,000Active3 beds 3 baths2,404 sq. ft.407 Freeland Way, Moncks Corner, SC 29461
MLS# 25026176Listed by: RE/MAX SOUTHERN SHORES - New
 $319,900Active3 beds 2 baths1,664 sq. ft.
$319,900Active3 beds 2 baths1,664 sq. ft.407 Jenna Lane, Moncks Corner, SC 29461
MLS# 25026077Listed by: JEFF COOK REAL ESTATE LPT REALTY - New
 $289,000Active3 beds 2 baths1,100 sq. ft.
$289,000Active3 beds 2 baths1,100 sq. ft.121 Berry Road, Moncks Corner, SC 29461
MLS# 25026054Listed by: CHARLESTON PREMIER REALTY
