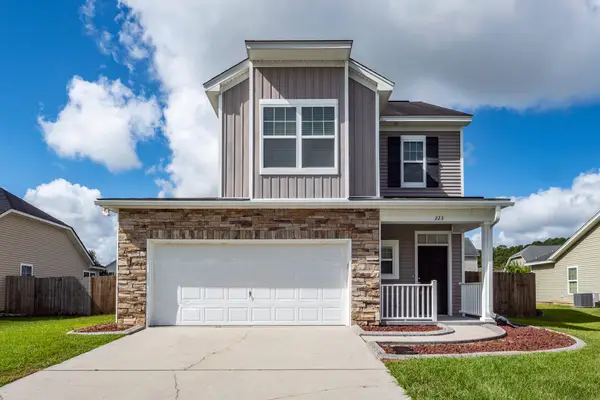308 Salvia Street, Moncks Corner, SC 29461
Local realty services provided by:Better Homes and Gardens Real Estate Palmetto
Listed by:katie stevens grout
Office:d r horton inc
MLS#:25018937
Source:SC_CTAR
308 Salvia Street,Moncks Corner, SC 29461
$423,300
- 5 Beds
- 3 Baths
- 2,511 sq. ft.
- Single family
- Pending
Price summary
- Price:$423,300
- Price per sq. ft.:$168.58
About this home
Welcome to Carolina Groves, located in tranquil Moncks Corner, SC conveniently located off of Hwy 52. Developed by D.R Horton, this new construction community offers a home for every stage of life starting in the low $300s. Not only do our homes excel in high efficiency performance, resulting in significant monthly savings on your bills, they are also certified Energy Star rated. Enjoy our amenities including a walk-in resort style pool, grilling area with prep kitchen, outdoor pavilion, playground, and more! In this peaceful community surrounded by ponds and wooded landscape, you will enjoy living in this community. It's the perfect getaway whether you're a first-time homebuyer, a growing family, or just looking to downsize.It's the perfect getaway whether you're a first-time homebuyer, a growing family, or just looking to downsize. This community has something for everyone wanting to own their piece of the low country.
Welcome to The Hayden, a stunning home nestled in the serene and picturesque community of Carolina Groves. This Hayden is set up on a beautiful homesite with an amazing pond view from your living room and kitchen windows! As you step through the front door, you're greeted by a spacious foyer that leads to a versatile flex room, ideal for a formal dining area or your personalized space. Beyond this, the heart of the home unfolds in a magnificent open-concept design where the kitchen, dining area, and living room blend seamlessly together. The kitchen is a chef's dream, equipped with a gas stove, an exterior-vented hood, a refrigerator, dishwasher, and microwave.
A gleaming Carrara Pisa white quartz countertop island stands as a centerpiece, surrounded by stylish gray kitchen cabinets that add a pop of color to the sunlit space.
The adjoining living area is expansive, perfect for relaxing or entertaining. Off the living area, a hallway leads to a convenient two-car garage entrance and features a guest bedroom with a full bath ideal for visitors seeking privacy or those who prefer not to navigate stairs. Upstairs, the master suite awaits with dual walk-in closets, a water closet, and dual vanities, all complemented by a beautifully designed shower.
Three additional guest bedrooms share another full bath, and a large loft area provides a versatile space for family activities or quiet retreats. The laundry room is also conveniently located on this level. Every bathroom in The Hayden is adorned with elegant white cultured marble countertops, enhancing the home's sophisticated charm. Outside, the backyard boasts a serene pond view, and the home's proximity to the amenity center with its resort-style pool, clubhouse, playground, and firepit adds to its appeal. Here at The Hayden, you can enjoy both luxury and comfort in a picturesque setting.
All new homes include D.R. Horton's Home is Connected® package, an industry leading suite of smart home products that keeps homeowners connected with the people and places they value most. This smart technology allows homeowners to monitor and control their home from their couch or across the globe. Products include touchscreen interface, video doorbell, front door light, z-wave t-stat, and a keyless door lock.
Contact an agent
Home facts
- Year built:2025
- Listing ID #:25018937
- Added:77 day(s) ago
- Updated:September 25, 2025 at 04:42 PM
Rooms and interior
- Bedrooms:5
- Total bathrooms:3
- Full bathrooms:3
- Living area:2,511 sq. ft.
Heating and cooling
- Cooling:Central Air
Structure and exterior
- Year built:2025
- Building area:2,511 sq. ft.
- Lot area:0.13 Acres
Schools
- High school:Berkeley
- Middle school:Berkeley
- Elementary school:Whitesville
Utilities
- Water:Public
- Sewer:Public Sewer
Finances and disclosures
- Price:$423,300
- Price per sq. ft.:$168.58
New listings near 308 Salvia Street
- New
 $319,900Active3 beds 2 baths1,664 sq. ft.
$319,900Active3 beds 2 baths1,664 sq. ft.407 Jenna Lane, Moncks Corner, SC 29461
MLS# 25026077Listed by: JEFF COOK REAL ESTATE LPT REALTY - New
 $289,000Active3 beds 2 baths1,100 sq. ft.
$289,000Active3 beds 2 baths1,100 sq. ft.121 Berry Road, Moncks Corner, SC 29461
MLS# 25026054Listed by: CHARLESTON PREMIER REALTY - New
 $365,000Active4 beds 3 baths2,358 sq. ft.
$365,000Active4 beds 3 baths2,358 sq. ft.208 Emerald Isle Drive, Moncks Corner, SC 29461
MLS# 25025994Listed by: CAROLINA ONE REAL ESTATE - New
 $345,000Active3 beds 3 baths1,765 sq. ft.
$345,000Active3 beds 3 baths1,765 sq. ft.223 Market Hall Street, Moncks Corner, SC 29461
MLS# 25025997Listed by: CENTURY 21 PROPERTIES PLUS - New
 $403,945Active4 beds 3 baths2,203 sq. ft.
$403,945Active4 beds 3 baths2,203 sq. ft.167 Morning View Way, Moncks Corner, SC 29461
MLS# 25025985Listed by: D R HORTON INC - New
 $436,945Active4 beds 3 baths2,270 sq. ft.
$436,945Active4 beds 3 baths2,270 sq. ft.193 Morning View Way, Moncks Corner, SC 29461
MLS# 25025988Listed by: D R HORTON INC - New
 $401,945Active4 beds 3 baths2,174 sq. ft.
$401,945Active4 beds 3 baths2,174 sq. ft.378 Willows Crescent Drive, Moncks Corner, SC 29461
MLS# 25025989Listed by: D R HORTON INC - New
 $401,945Active4 beds 3 baths2,340 sq. ft.
$401,945Active4 beds 3 baths2,340 sq. ft.403 Peachwood Lane, Moncks Corner, SC 29461
MLS# 25025990Listed by: D R HORTON INC - Open Sat, 12 to 2pmNew
 $410,000Active4 beds 3 baths2,992 sq. ft.
$410,000Active4 beds 3 baths2,992 sq. ft.200 Oglethorpe Circle, Moncks Corner, SC 29461
MLS# 25025977Listed by: RE/MAX CORNERSTONE REALTY - New
 $428,945Active5 beds 4 baths2,632 sq. ft.
$428,945Active5 beds 4 baths2,632 sq. ft.178 Morning View Way, Moncks Corner, SC 29461
MLS# 25025968Listed by: D R HORTON INC
