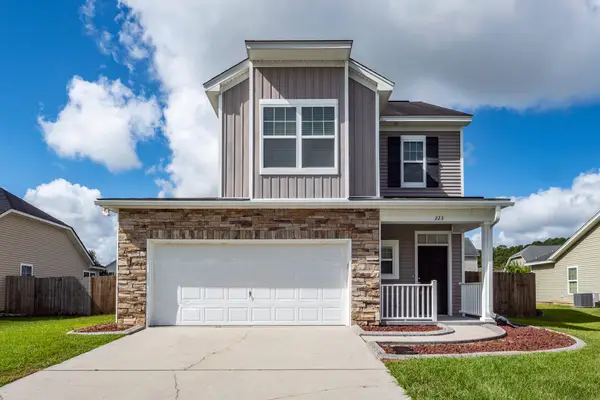376 Willows Crescent Drive, Moncks Corner, SC 29461
Local realty services provided by:Better Homes and Gardens Real Estate Palmetto
Listed by:chyna grant
Office:d r horton inc
MLS#:25021635
Source:SC_CTAR
376 Willows Crescent Drive,Moncks Corner, SC 29461
$435,085
- 4 Beds
- 3 Baths
- 1,882 sq. ft.
- Single family
- Pending
Price summary
- Price:$435,085
- Price per sq. ft.:$231.18
About this home
Step into elegance with DR Horton's Darby floor plan! This stunning 2-story home offers a harmonious blend of comfort and style. Boasting 4 spacious bedrooms, 3 bathrooms, and a 2-car garage, this 2,656 sq ft residence is designed for modern living. The generously sized lot showcases a picturesque backyard oasis, complete with lush trees that provide a natural backdrop for relaxation and outdoor gatherings. Experience the perfect combination of serene surroundings and luxurious living in this coveted property.Lakeview at Kitfield is a tucked away community known for its picturesque views and serene environment providing residents with close access to Lake Moultrie, minutes from Old Santee Canal Park and downtown historical Moncks Corner. Enjoy small town living with all the conveniences of a bustling city just 30 minutes away.
All new homes will include D.R. Horton's Home is Connected® package, an industry leading suite of smart home products that keeps homeowners connected with the people and place they value the most. This technology allows homeowners to monitor and control their home from the couch or across the globe. Products include touchscreen interface, video doorbell, front door light, z-wave t-stat, and keyless door lock.
*Square footage dimensions are approximate. *The photos you see here are for illustration purposes only, interior and exterior features, options, colors and selections will differ. Please reach out to sales agent for options.
Contact an agent
Home facts
- Year built:2025
- Listing ID #:25021635
- Added:49 day(s) ago
- Updated:September 02, 2025 at 04:27 PM
Rooms and interior
- Bedrooms:4
- Total bathrooms:3
- Full bathrooms:3
- Living area:1,882 sq. ft.
Heating and cooling
- Cooling:Central Air
- Heating:Electric, Forced Air
Structure and exterior
- Year built:2025
- Building area:1,882 sq. ft.
- Lot area:0.2 Acres
Schools
- High school:Berkeley
- Middle school:Berkeley
- Elementary school:Berkeley
Utilities
- Water:Public
- Sewer:Public Sewer
Finances and disclosures
- Price:$435,085
- Price per sq. ft.:$231.18
New listings near 376 Willows Crescent Drive
- New
 $319,900Active3 beds 2 baths1,664 sq. ft.
$319,900Active3 beds 2 baths1,664 sq. ft.407 Jenna Lane, Moncks Corner, SC 29461
MLS# 25026077Listed by: JEFF COOK REAL ESTATE LPT REALTY - New
 $289,000Active3 beds 2 baths1,100 sq. ft.
$289,000Active3 beds 2 baths1,100 sq. ft.121 Berry Road, Moncks Corner, SC 29461
MLS# 25026054Listed by: CHARLESTON PREMIER REALTY - New
 $365,000Active4 beds 3 baths2,358 sq. ft.
$365,000Active4 beds 3 baths2,358 sq. ft.208 Emerald Isle Drive, Moncks Corner, SC 29461
MLS# 25025994Listed by: CAROLINA ONE REAL ESTATE - New
 $345,000Active3 beds 3 baths1,765 sq. ft.
$345,000Active3 beds 3 baths1,765 sq. ft.223 Market Hall Street, Moncks Corner, SC 29461
MLS# 25025997Listed by: CENTURY 21 PROPERTIES PLUS - New
 $403,945Active4 beds 3 baths2,203 sq. ft.
$403,945Active4 beds 3 baths2,203 sq. ft.167 Morning View Way, Moncks Corner, SC 29461
MLS# 25025985Listed by: D R HORTON INC - New
 $436,945Active4 beds 3 baths2,270 sq. ft.
$436,945Active4 beds 3 baths2,270 sq. ft.193 Morning View Way, Moncks Corner, SC 29461
MLS# 25025988Listed by: D R HORTON INC - New
 $401,945Active4 beds 3 baths2,174 sq. ft.
$401,945Active4 beds 3 baths2,174 sq. ft.378 Willows Crescent Drive, Moncks Corner, SC 29461
MLS# 25025989Listed by: D R HORTON INC - New
 $401,945Active4 beds 3 baths2,340 sq. ft.
$401,945Active4 beds 3 baths2,340 sq. ft.403 Peachwood Lane, Moncks Corner, SC 29461
MLS# 25025990Listed by: D R HORTON INC - Open Sat, 12 to 2pmNew
 $410,000Active4 beds 3 baths2,992 sq. ft.
$410,000Active4 beds 3 baths2,992 sq. ft.200 Oglethorpe Circle, Moncks Corner, SC 29461
MLS# 25025977Listed by: RE/MAX CORNERSTONE REALTY - New
 $428,945Active5 beds 4 baths2,632 sq. ft.
$428,945Active5 beds 4 baths2,632 sq. ft.178 Morning View Way, Moncks Corner, SC 29461
MLS# 25025968Listed by: D R HORTON INC
