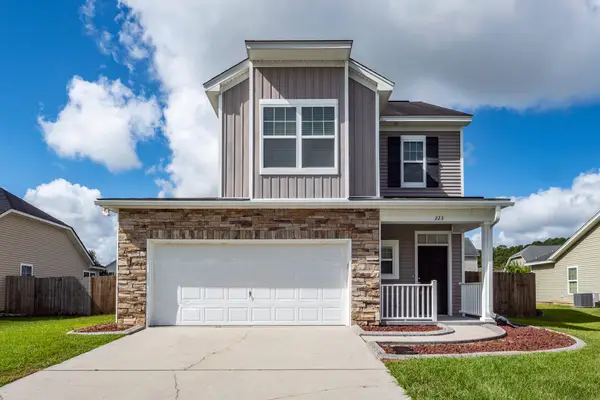402 Cypress Knees Lane, Moncks Corner, SC 29461
Local realty services provided by:Better Homes and Gardens Real Estate Medley
Listed by:keaton kendrick
Office:tabby realty llc.
MLS#:25020385
Source:SC_CTAR
402 Cypress Knees Lane,Moncks Corner, SC 29461
$299,500
- 4 Beds
- 3 Baths
- 2,172 sq. ft.
- Single family
- Active
Price summary
- Price:$299,500
- Price per sq. ft.:$137.89
About this home
More space, less stress! Finally a home that fits your lifestyle (and your stuff). Ask about preferred lender incentive: qualified buyers can receive a 1-point, lender-paid rate buydown for Year 1. This 4-bedroom end-unit townhome in Moncks Corner packs over 2,000 sqft of well-designed living space and just got a refresh with brand new interior paint and new carpet upstairs. Downstairs features durable LVP flooring that's made to keep up with kids, pets, and whatever else life throws your way.Built in 2016 and move-in ready, it offers 2.5 baths, an open-concept layout, and that rare fourth bedroom--perfect for a playroom, guest space, or home office. As an end unit, you'll enjoy more yard, more privacy, and more quiet mornings.Tucked near the growing Carnes Crossroads area, you're minutes from Publix, restaurants, and local businesses, with easy access to everything without the chaos of a bigger city.
If you've been searching for a home that feels like a smart first move and a long-term winthis is it.
*Incentive subject to lender qualification; ask listing agent for full details.
Contact an agent
Home facts
- Year built:2016
- Listing ID #:25020385
- Added:62 day(s) ago
- Updated:August 25, 2025 at 06:21 PM
Rooms and interior
- Bedrooms:4
- Total bathrooms:3
- Full bathrooms:2
- Half bathrooms:1
- Living area:2,172 sq. ft.
Heating and cooling
- Cooling:Central Air
- Heating:Heat Pump
Structure and exterior
- Year built:2016
- Building area:2,172 sq. ft.
- Lot area:0.1 Acres
Schools
- High school:Berkeley
- Middle school:Berkeley
- Elementary school:Whitesville
Utilities
- Water:Public
- Sewer:Public Sewer
Finances and disclosures
- Price:$299,500
- Price per sq. ft.:$137.89
New listings near 402 Cypress Knees Lane
- New
 $319,900Active3 beds 2 baths1,664 sq. ft.
$319,900Active3 beds 2 baths1,664 sq. ft.407 Jenna Lane, Moncks Corner, SC 29461
MLS# 25026077Listed by: JEFF COOK REAL ESTATE LPT REALTY - New
 $289,000Active3 beds 2 baths1,100 sq. ft.
$289,000Active3 beds 2 baths1,100 sq. ft.121 Berry Road, Moncks Corner, SC 29461
MLS# 25026054Listed by: CHARLESTON PREMIER REALTY - New
 $365,000Active4 beds 3 baths2,358 sq. ft.
$365,000Active4 beds 3 baths2,358 sq. ft.208 Emerald Isle Drive, Moncks Corner, SC 29461
MLS# 25025994Listed by: CAROLINA ONE REAL ESTATE - New
 $345,000Active3 beds 3 baths1,765 sq. ft.
$345,000Active3 beds 3 baths1,765 sq. ft.223 Market Hall Street, Moncks Corner, SC 29461
MLS# 25025997Listed by: CENTURY 21 PROPERTIES PLUS - New
 $403,945Active4 beds 3 baths2,203 sq. ft.
$403,945Active4 beds 3 baths2,203 sq. ft.167 Morning View Way, Moncks Corner, SC 29461
MLS# 25025985Listed by: D R HORTON INC - New
 $436,945Active4 beds 3 baths2,270 sq. ft.
$436,945Active4 beds 3 baths2,270 sq. ft.193 Morning View Way, Moncks Corner, SC 29461
MLS# 25025988Listed by: D R HORTON INC - New
 $401,945Active4 beds 3 baths2,174 sq. ft.
$401,945Active4 beds 3 baths2,174 sq. ft.378 Willows Crescent Drive, Moncks Corner, SC 29461
MLS# 25025989Listed by: D R HORTON INC - New
 $401,945Active4 beds 3 baths2,340 sq. ft.
$401,945Active4 beds 3 baths2,340 sq. ft.403 Peachwood Lane, Moncks Corner, SC 29461
MLS# 25025990Listed by: D R HORTON INC - Open Sat, 12 to 2pmNew
 $410,000Active4 beds 3 baths2,992 sq. ft.
$410,000Active4 beds 3 baths2,992 sq. ft.200 Oglethorpe Circle, Moncks Corner, SC 29461
MLS# 25025977Listed by: RE/MAX CORNERSTONE REALTY - New
 $428,945Active5 beds 4 baths2,632 sq. ft.
$428,945Active5 beds 4 baths2,632 sq. ft.178 Morning View Way, Moncks Corner, SC 29461
MLS# 25025968Listed by: D R HORTON INC
