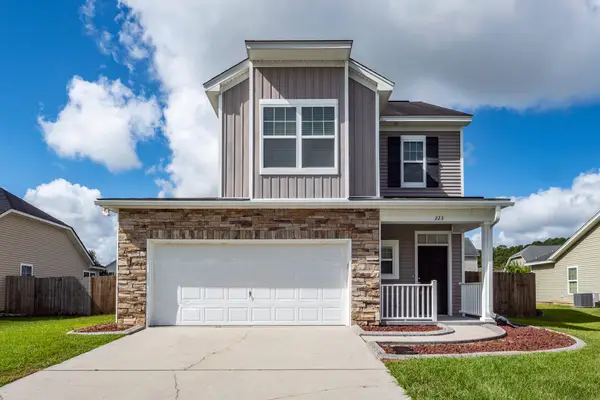596 Wayton Circle, Moncks Corner, SC 29461
Local realty services provided by:Better Homes and Gardens Real Estate Medley
Listed by:bob chambers
Office:infinity realty
MLS#:25015645
Source:SC_CTAR
596 Wayton Circle,Moncks Corner, SC 29461
$345,000
- 3 Beds
- 3 Baths
- 1,711 sq. ft.
- Single family
- Active
Price summary
- Price:$345,000
- Price per sq. ft.:$201.64
About this home
Welcome to 596 Wayton Circle--an upgraded, light-filled home in sought-after Spring Grove Plantation, thoughtfully designed for modern living and easy entertaining. WHY WAIT for new construction when this home has all the bells and whistles and better than new! Step inside to a wide-open floor plan featuring new lvp flooring throughout the entire first floor (including all bathrooms), custom built-in cabinetry in the dining area, gas fireplace and beadboard detailing in the foyer with coat hooks for added charm and function. The kitchen impresses with an 8' granite island, white cabinetry with crown molding, subway tile backsplash, upgraded hardware, a gas range, stainless steel appliances and stylish lighting and plumbing fixtures throughout. A custom vanity and shelving in the powderroom elevate the design. Upstairs, you'll find three spacious bedrooms, all with new carpet and upgraded padding. The owner's suite offers a private retreat with double sinks and a 5' walk-in shower. Enjoy outdoor living with a custom paver patio with built-in fire pit, perfect for gathering. The fully fenced backyard provides privacy, space for pets and room to unwind. This turn-key home conveys with refrigerator and washer/dryer making your move effortless. 596 Wayton is a quick walk to all the wonderful amenities with a resort-style pool, playground, dog park, soccer field, and more. Call today to set up your private tour!
Contact an agent
Home facts
- Year built:2019
- Listing ID #:25015645
- Added:111 day(s) ago
- Updated:September 02, 2025 at 12:19 PM
Rooms and interior
- Bedrooms:3
- Total bathrooms:3
- Full bathrooms:2
- Half bathrooms:1
- Living area:1,711 sq. ft.
Heating and cooling
- Cooling:Central Air
- Heating:Forced Air
Structure and exterior
- Year built:2019
- Building area:1,711 sq. ft.
- Lot area:0.16 Acres
Schools
- High school:Berkeley
- Middle school:Berkeley Intermediate
- Elementary school:Foxbank
Utilities
- Water:Public
- Sewer:Public Sewer
Finances and disclosures
- Price:$345,000
- Price per sq. ft.:$201.64
New listings near 596 Wayton Circle
- New
 $319,900Active3 beds 2 baths1,664 sq. ft.
$319,900Active3 beds 2 baths1,664 sq. ft.407 Jenna Lane, Moncks Corner, SC 29461
MLS# 25026077Listed by: JEFF COOK REAL ESTATE LPT REALTY - New
 $289,000Active3 beds 2 baths1,100 sq. ft.
$289,000Active3 beds 2 baths1,100 sq. ft.121 Berry Road, Moncks Corner, SC 29461
MLS# 25026054Listed by: CHARLESTON PREMIER REALTY - New
 $365,000Active4 beds 3 baths2,358 sq. ft.
$365,000Active4 beds 3 baths2,358 sq. ft.208 Emerald Isle Drive, Moncks Corner, SC 29461
MLS# 25025994Listed by: CAROLINA ONE REAL ESTATE - New
 $345,000Active3 beds 3 baths1,765 sq. ft.
$345,000Active3 beds 3 baths1,765 sq. ft.223 Market Hall Street, Moncks Corner, SC 29461
MLS# 25025997Listed by: CENTURY 21 PROPERTIES PLUS - New
 $403,945Active4 beds 3 baths2,203 sq. ft.
$403,945Active4 beds 3 baths2,203 sq. ft.167 Morning View Way, Moncks Corner, SC 29461
MLS# 25025985Listed by: D R HORTON INC - New
 $436,945Active4 beds 3 baths2,270 sq. ft.
$436,945Active4 beds 3 baths2,270 sq. ft.193 Morning View Way, Moncks Corner, SC 29461
MLS# 25025988Listed by: D R HORTON INC - New
 $401,945Active4 beds 3 baths2,174 sq. ft.
$401,945Active4 beds 3 baths2,174 sq. ft.378 Willows Crescent Drive, Moncks Corner, SC 29461
MLS# 25025989Listed by: D R HORTON INC - New
 $401,945Active4 beds 3 baths2,340 sq. ft.
$401,945Active4 beds 3 baths2,340 sq. ft.403 Peachwood Lane, Moncks Corner, SC 29461
MLS# 25025990Listed by: D R HORTON INC - Open Sat, 12 to 2pmNew
 $410,000Active4 beds 3 baths2,992 sq. ft.
$410,000Active4 beds 3 baths2,992 sq. ft.200 Oglethorpe Circle, Moncks Corner, SC 29461
MLS# 25025977Listed by: RE/MAX CORNERSTONE REALTY - New
 $428,945Active5 beds 4 baths2,632 sq. ft.
$428,945Active5 beds 4 baths2,632 sq. ft.178 Morning View Way, Moncks Corner, SC 29461
MLS# 25025968Listed by: D R HORTON INC
