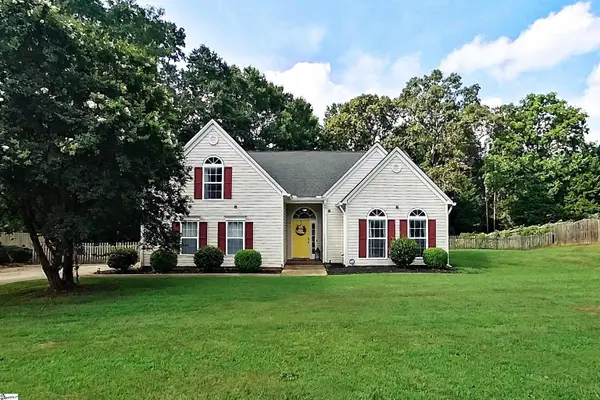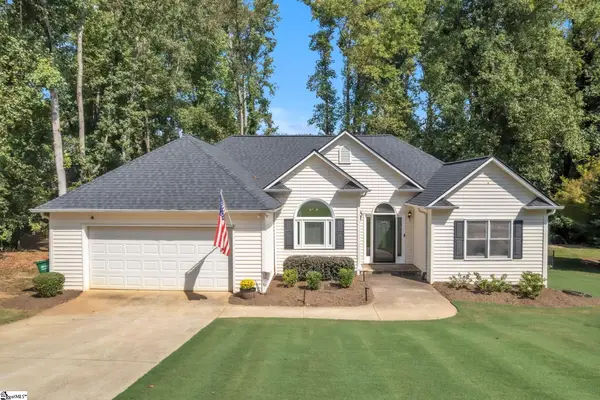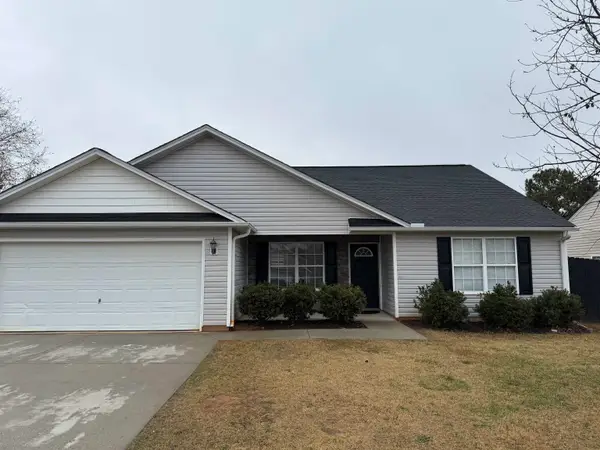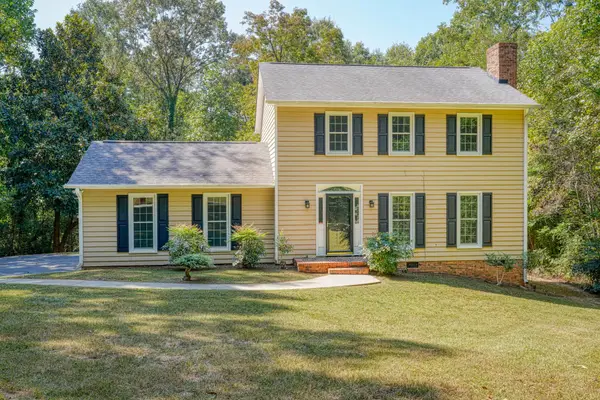1099 Tyger Branch Drive #Lot 49, Moore, SC 29369
Local realty services provided by:Better Homes and Gardens Real Estate Young & Company
1099 Tyger Branch Drive #Lot 49,Moore, SC 29369
$475,890
- 5 Beds
- 4 Baths
- - sq. ft.
- Single family
- Active
Upcoming open houses
- Sat, Sep 2711:00 am - 05:00 pm
- Sun, Sep 2801:00 pm - 05:00 pm
Listed by:jaymie dimbath
Office:pulte realty of georgia inc
MLS#:1563121
Source:SC_GGAR
Price summary
- Price:$475,890
- Monthly HOA dues:$160
About this home
NEED MORE ROOM? New Construction – Welcome to your future dream home located in a prime location, halfway between Greenville& Spartanburg! This spacious home is a beautifully designed two-story residence offers 5 spacious bedrooms, 4 modern bathrooms, loft and flex room with a large open floorplan perfect for entertaining or relaxing with family. Nestled in a neighborhood with all private homesites, this property provides both space and comfort inside and out. Step into a bright and airy living space featuring 7" luxury vinyl plank flooring, a sleek brick front accent, and a stunning tray ceiling in the Primary Bedroom. The heart of the home—the kitchen—boasts elegant white cabinets, a Whirlpool gas range, and a full suite of Whirlpool appliances, perfect for culinary enthusiasts. Enjoy year-round comfort and efficiency with a tankless water heater and thoughtful energy-saving features. Unwind on your covered patio, ideal for morning coffee or evening gatherings. This home is located in the convenient neighborhood of Sweetwater Hills, known for top-rated schools, making it perfect for families and commuters alike. Close & convenient to all medical facilities and shopping, & w/in30 mins of Greenville/Spartanburg airport& w/in 60 mins to 3 lakes, multiple state & national parks w/scenic mountain view drives &plenty of biking & hiking trails. Don’t miss this opportunity to own a brand-new home that combines quality, comfort, and convenience. Schedule your visit today!
Contact an agent
Home facts
- Year built:2025
- Listing ID #:1563121
- Added:68 day(s) ago
- Updated:September 22, 2025 at 03:43 PM
Rooms and interior
- Bedrooms:5
- Total bathrooms:4
- Full bathrooms:4
Heating and cooling
- Heating:Heat Pump
Structure and exterior
- Roof:Architectural
- Year built:2025
- Lot area:0.17 Acres
Schools
- High school:James F. Byrnes
- Middle school:Florence Chapel
- Elementary school:River Ridge
Utilities
- Water:Public
- Sewer:Public Sewer
Finances and disclosures
- Price:$475,890
New listings near 1099 Tyger Branch Drive #Lot 49
- New
 $378,500Active3 beds 2 baths
$378,500Active3 beds 2 baths412 Ashley Oaks Drive, Moore, SC 29369
MLS# 1570441Listed by: JACK PROPERTIES, LLC - New
 $99,000Active1.4 Acres
$99,000Active1.4 Acres111 River Ridge Drive, Moore, SC 29369
MLS# 1570433Listed by: KELLER WILLIAMS GREENVILLE CENTRAL - New
 $559,900Active4 beds 3 baths
$559,900Active4 beds 3 baths121 Twin Lakes Drive, Moore, SC 29639
MLS# 1570427Listed by: REAL BROKER, LLC - New
 $290,000Active3 beds 2 baths
$290,000Active3 beds 2 baths536 Yorktown Place, Moore, SC 29369
MLS# 1570403Listed by: THE PROPERTY LOUNGE - New
 $364,900Active4 beds 3 baths2,632 sq. ft.
$364,900Active4 beds 3 baths2,632 sq. ft.490 Vestry Place, Moore, SC 29369
MLS# 327326Listed by: BRAND NAME REAL ESTATE UPSTATE - New
 $245,000Active4 beds 2 baths1,666 sq. ft.
$245,000Active4 beds 2 baths1,666 sq. ft.342 Collin Rogers Dr, Moore, SC 29369
MLS# 329115Listed by: LPT REALTY, LLC. - New
 $300,000Active3 beds 3 baths1,763 sq. ft.
$300,000Active3 beds 3 baths1,763 sq. ft.121 Cumberland Drive, Moore, SC 29369
MLS# 329079Listed by: KELLER WILLIAMS REALTY - New
 $460,000Active23.3 Acres
$460,000Active23.3 Acres00 Dice Miller Road, Moore, SC 29369
MLS# 1570271Listed by: REEDY PROPERTY GROUP - New
 $339,900Active5 beds 3 baths2,674 sq. ft.
$339,900Active5 beds 3 baths2,674 sq. ft.1624 Switchback Circle, Moore, SC 29369
MLS# 329048Listed by: MTH SC REALTY, LLC - New
 $274,900Active3 beds 2 baths1,542 sq. ft.
$274,900Active3 beds 2 baths1,542 sq. ft.810 Treeline Road, Moore, SC 29369
MLS# 329049Listed by: MTH SC REALTY, LLC
