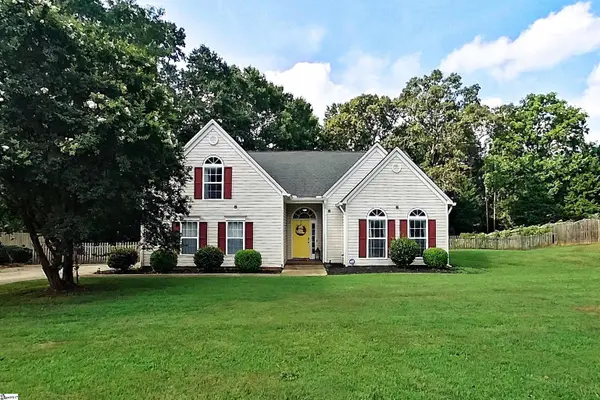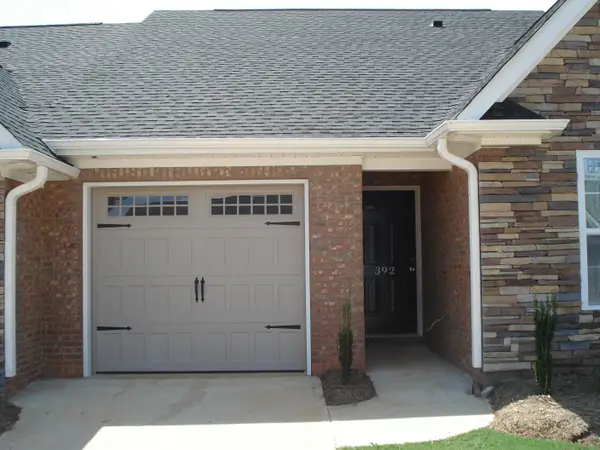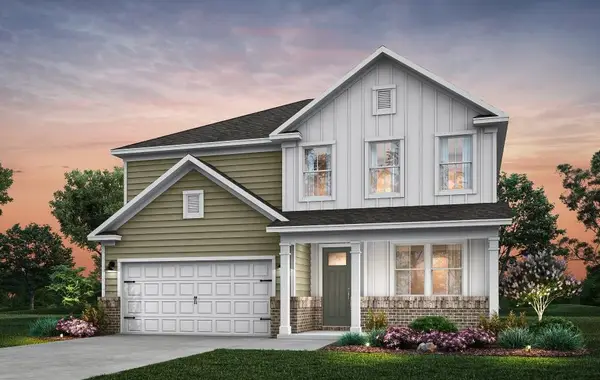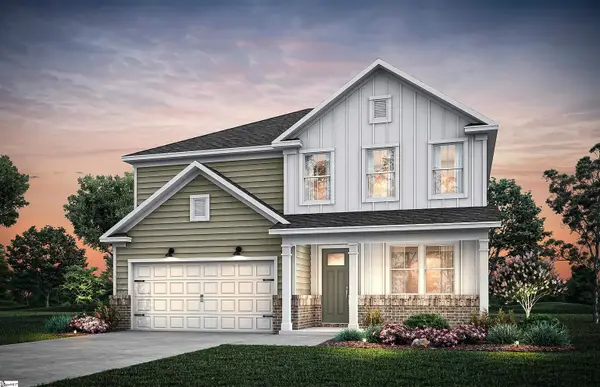442 Listrac Drive, Moore, SC 29369
Local realty services provided by:Better Homes and Gardens Real Estate Medley
442 Listrac Drive,Moore, SC 29369
$319,900
- 4 Beds
- 3 Baths
- 1,800 sq. ft.
- Single family
- Active
Upcoming open houses
- Sat, Nov 1503:00 pm - 05:00 pm
Listed by: melissa bretagna
Office: epique realty inc
MLS#:20292132
Source:SC_AAR
Price summary
- Price:$319,900
- Price per sq. ft.:$177.72
- Monthly HOA dues:$31.25
About this home
Seller offering very generous financing options! Please note: the list price differs from the seller financing price. Seller financing reflects a once-in-a-lifetime opportunity—please reach out to learn more about how affordable this property can be.
Don’t miss this stunning 4BR/3BA, well-maintained home in a friendly community with a pool! Step inside to a dramatic two-story foyer, soaring ceilings, and an open-concept living room with a bright, inviting eat-in kitchen featuring granite countertops and stainless-steel appliances. The main-floor master suite offers a relaxing garden tub and a spacious walk-in closet. Upstairs, the oversized fourth bedroom is perfect as a playroom, game room, or guest retreat. Outside, enjoy a beautiful, level, privacy-fenced backyard with a large spa—ideal for entertaining, kids, or pets. Conveniently located near shopping, dining, and interstates for a quick, easy commute.
Contact an agent
Home facts
- Year built:2009
- Listing ID #:20292132
- Added:65 day(s) ago
- Updated:November 14, 2025 at 03:46 PM
Rooms and interior
- Bedrooms:4
- Total bathrooms:3
- Full bathrooms:2
- Half bathrooms:1
- Living area:1,800 sq. ft.
Heating and cooling
- Cooling:Central Air, Electric
- Heating:Central, Electric
Structure and exterior
- Roof:Architectural, Shingle
- Year built:2009
- Building area:1,800 sq. ft.
- Lot area:0.12 Acres
Schools
- High school:Dorman High
- Middle school:Dawkins Middle
- Elementary school:Roebuck Elementary
Utilities
- Water:Public
- Sewer:Public Sewer
Finances and disclosures
- Price:$319,900
- Price per sq. ft.:$177.72
- Tax amount:$1,495 (2024)
New listings near 442 Listrac Drive
- New
 $118,000Active3.82 Acres
$118,000Active3.82 Acres0 Cemetery Circle, Moore, SC 29369
MLS# 330859Listed by: SHULIKOV REALTY & ASSOCIATES - New
 Listed by BHGRE$349,900Active4 beds 3 baths2,172 sq. ft.
Listed by BHGRE$349,900Active4 beds 3 baths2,172 sq. ft.670 Gas Plant Road, Moore, SC 29369
MLS# 330803Listed by: BETTER HOMES & GARDENS YOUNG & - New
 $378,500Active3 beds 2 baths
$378,500Active3 beds 2 baths412 Ashley Oaks Drive, Moore, SC 29369
MLS# 1574605Listed by: JACK PROPERTIES, LLC - New
 $285,000Active2 beds 2 baths1,150 sq. ft.
$285,000Active2 beds 2 baths1,150 sq. ft.413 Amelia Springs Lane, Moore, SC 29369
MLS# 330784Listed by: BOBO, A. S. REAL ESTATE - New
 $325,000Active4 beds 3 baths2,135 sq. ft.
$325,000Active4 beds 3 baths2,135 sq. ft.2631 Karkinnen Way, Moore, SC 29369
MLS# 330779Listed by: EXP REALTY LLC - New
 $322,900Active3 beds 3 baths1,700 sq. ft.
$322,900Active3 beds 3 baths1,700 sq. ft.1474 Wild Indigo Way, Moore, SC 29369
MLS# 330771Listed by: LGI HOMES - SC, LLC - New
 $425,740Active5 beds 3 baths2,266 sq. ft.
$425,740Active5 beds 3 baths2,266 sq. ft.1078 Tyger Branch Drive, Moore, SC 29369
MLS# 330755Listed by: PULTE HOME COMPANY, LLC - New
 $428,220Active5 beds 3 baths2,266 sq. ft.
$428,220Active5 beds 3 baths2,266 sq. ft.1083 Tyger Branch Drive, Moore, SC 29369
MLS# 330757Listed by: PULTE HOME COMPANY, LLC  $449,990Active4 beds 3 baths2,782 sq. ft.
$449,990Active4 beds 3 baths2,782 sq. ft.1082 Tyger Branch Drive, Moore, SC 29369
MLS# 328739Listed by: PULTE HOME COMPANY, LLC $425,740Active4 beds 3 baths
$425,740Active4 beds 3 baths911 Tyger Branch Drive #Lot 150, Moore, SC 29369
MLS# 1568262Listed by: PULTE REALTY OF GEORGIA INC
