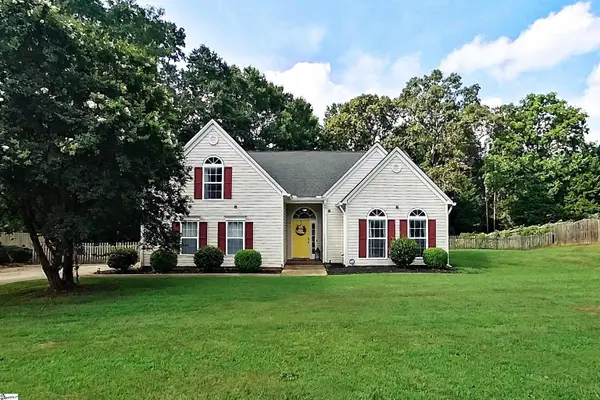801 Sweetwater Hills Drive, Moore, SC 29369
Local realty services provided by:Better Homes and Gardens Real Estate Young & Company
801 Sweetwater Hills Drive,Moore, SC 29369
$415,990
- 5 Beds
- 4 Baths
- 3,131 sq. ft.
- Single family
- Active
Upcoming open houses
- Sat, Sep 2711:00 am - 05:00 pm
- Sun, Sep 2801:00 pm - 05:00 pm
Listed by:jaymie dimbath
Office:pulte home company, llc.
MLS#:326751
Source:SC_SMLS
Price summary
- Price:$415,990
- Price per sq. ft.:$132.86
About this home
Welcome to Sweetwater Hills! This beautifully designed Liston plan by Pulte Homes is a to-be-built home offering 3,131 sq. ft. of spacious two-level living with 4-5 bedrooms, 3-4 full baths, 2.5 car garage, and a versatile flex room—perfect for a home office, hobby space, or guest area. Nestled in a community of private homesites, this home features 1st floor 9' ceilings & 2nd floor 8' ceilings, a covered back patio, quartz countertops, a gas range, and a tankless water heater for modern comfort and efficiency. Located halfway between Greenville and Spartanburg, Sweetwater Hills is more than just a place to live—it’s a lifestyle. The community will offer incredible amenities including a clubhouse, swimming pool, park, and scenic walking trails along the river. Families will also appreciate being in the highly sought-after District 5 school system, known for its top-rated schools. Plus, you’re just minutes from top medical facilities, shopping, and the vibrant downtowns of both Greenville and Spartanburg. Now is the time to make your move. The Liston plan combines quality, style, and convenience in one beautiful new construction home. Schedule your visit to our model home today!
Contact an agent
Home facts
- Year built:2025
- Listing ID #:326751
- Added:66 day(s) ago
- Updated:September 27, 2025 at 02:44 PM
Rooms and interior
- Bedrooms:5
- Total bathrooms:4
- Full bathrooms:3
- Half bathrooms:1
- Living area:3,131 sq. ft.
Structure and exterior
- Roof:Architectural
- Year built:2025
- Building area:3,131 sq. ft.
- Lot area:0.15 Acres
Schools
- High school:5-Byrnes High
- Middle school:5-Florence Chapel
- Elementary school:5-River Ridge
Utilities
- Sewer:Public Sewer
Finances and disclosures
- Price:$415,990
- Price per sq. ft.:$132.86
New listings near 801 Sweetwater Hills Drive
- New
 $284,900Active4 beds 2 baths
$284,900Active4 beds 2 baths933 Greyford Lane, Woodruff, SC 29388
MLS# 1570645Listed by: VAN WEST ENTERPRISES, LLC - New
 $279,900Active3 beds 2 baths1,562 sq. ft.
$279,900Active3 beds 2 baths1,562 sq. ft.974 Appalachian Drive, Moore, SC 29369
MLS# 327864Listed by: EXP REALTY LLC - New
 $315,000Active3 beds 2 baths1,775 sq. ft.
$315,000Active3 beds 2 baths1,775 sq. ft.203 Bethany Church Road, Moore, SC 29369
MLS# 329186Listed by: EXPERT REAL ESTATE TEAM - New
 $289,500Active3 beds 2 baths1,724 sq. ft.
$289,500Active3 beds 2 baths1,724 sq. ft.309 Stratford Road, Moore, SC 29369-9341
MLS# 329183Listed by: ALL-STAR REALTY ASSOCIATES - New
 $268,000Active3 beds 3 baths
$268,000Active3 beds 3 baths376 Prosperity Lane #Lot 64, Moore, SC 29369
MLS# 1570517Listed by: MUNGO HOMES PROPERTIES, LLC - New
 $268,000Active3 beds 3 baths1,735 sq. ft.
$268,000Active3 beds 3 baths1,735 sq. ft.376 Prosperity Lane, Moore, SC 29369
MLS# 329181Listed by: MUNGO HOMES PROPERTIES LLC GREENVILLE  $260,000Pending4 beds 3 baths1,800 sq. ft.
$260,000Pending4 beds 3 baths1,800 sq. ft.377 Prosperity Lane, Moore, SC 29369
MLS# 327443Listed by: MUNGO HOMES PROPERTIES LLC GREENVILLE- New
 $378,500Active3 beds 2 baths
$378,500Active3 beds 2 baths412 Ashley Oaks Drive, Moore, SC 29369
MLS# 1570441Listed by: JACK PROPERTIES, LLC - New
 $99,000Active1.4 Acres
$99,000Active1.4 Acres111 River Ridge Drive, Moore, SC 29369
MLS# 1570433Listed by: KELLER WILLIAMS GREENVILLE CENTRAL - New
 $559,900Active4 beds 3 baths
$559,900Active4 beds 3 baths121 Twin Lakes Drive, Moore, SC 29639
MLS# 1570427Listed by: REAL BROKER, LLC
