1201 Gatch Court, Mount Pleasant, SC 29464
Local realty services provided by:Better Homes and Gardens Real Estate Medley
Listed by:jay velasquez
Office:blue heron real estate, llc.
MLS#:25028896
Source:SC_CTAR
1201 Gatch Court,Mount Pleasant, SC 29464
$850,000
- 3 Beds
- 4 Baths
- 1,984 sq. ft.
- Single family
- Active
Price summary
- Price:$850,000
- Price per sq. ft.:$428.43
About this home
Awesome Location! Stunning luxury end unit townhome in the Bowman Rd area of Mt. Pleasant. That means Sullivan's Island with its signature beach, the Old Village, picturesque Shem Creek, and historic downtown Charleston with their quaint shops, plentiful dining and great entertainment are all just 7 minutes away. This 3 bed 3.5 bath townhome boasts a distinctive three-floor layout, multiple porches (with 1 wrap porch), a large owner's suite and a gourmet kitchen. The gourmet kitchen features all Bosch stainless appliances, gas range with hood, marble counter tops, large walk-in pantry closet, soft-close cabinetry, and flows to a back deck perfect for locating the grill.The powder room and a 3 stop elevator flank the walk-in pantry and nearby security system. The main (second) floor is open and flows seamlessly, giving you a panoramic view of the living room, kitchen, wet bar, and front deck all at once. The flow continues into the custom built in wet bar/office area off the living room. Natural light floods the main floor with its 10 ft ceilings as well the third floor with its 9 ft ceilings. White Oak hardwoods cover the entire main two floors with LVP covering the ground level bedroom. This ground level bedroom has an en suite bath and mini split unit with access to screened porch. In lieu of a 3rd bedroom, this room could be used as a private in home office with its own entrance/exit from adjacent Chuck Dawley Blvd. The large owner's suite has a sitting area and 2 large walk in closets. The laundry closet upstairs is between the owner's suite and the guest (secondary) bedroom which also has a luxury en suite bath and large walk in closet. Craftsman trim package and custom shades are throughout the townhome. There is a keyless entry on all doors, a Navien tankless water heater, and a 2 car garage with side door patio access. 1201 Gatch Ct. blends contemporary elements with southern charm creating a truly remarkable place to live. HOA fee covers exterior insurances, roof replacement, termite bond, landscaping and irrigation, common area maintenance, annual power washing, and pet stations.
Contact an agent
Home facts
- Year built:2021
- Listing ID #:25028896
- Added:1 day(s) ago
- Updated:October 28, 2025 at 06:25 PM
Rooms and interior
- Bedrooms:3
- Total bathrooms:4
- Full bathrooms:3
- Half bathrooms:1
- Living area:1,984 sq. ft.
Heating and cooling
- Cooling:Central Air
- Heating:Electric
Structure and exterior
- Year built:2021
- Building area:1,984 sq. ft.
- Lot area:0.05 Acres
Schools
- High school:Lucy Beckham
- Middle school:Laing
- Elementary school:Mamie Whitesides
Utilities
- Sewer:Public Sewer
Finances and disclosures
- Price:$850,000
- Price per sq. ft.:$428.43
New listings near 1201 Gatch Court
- Open Sat, 11am to 1pmNew
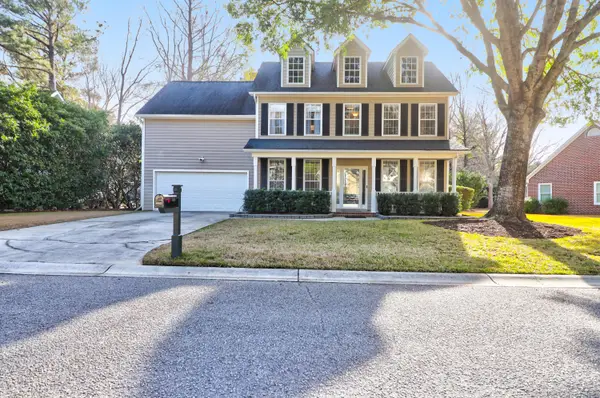 $830,000Active3 beds 3 baths2,253 sq. ft.
$830,000Active3 beds 3 baths2,253 sq. ft.1199 Old Ivy Way, Mount Pleasant, SC 29466
MLS# 25029009Listed by: THE CASSINA GROUP - New
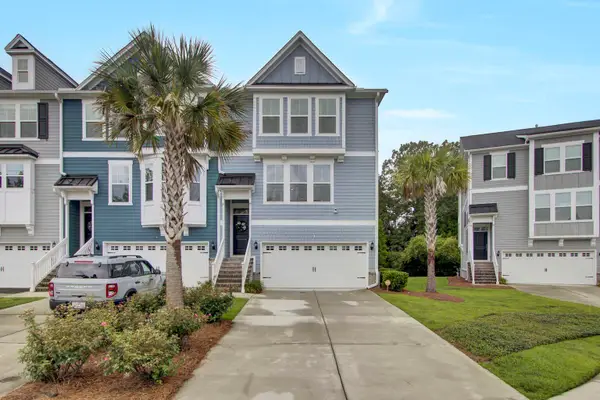 $750,000Active4 beds 4 baths2,538 sq. ft.
$750,000Active4 beds 4 baths2,538 sq. ft.1550 Moss Spring Road, Mount Pleasant, SC 29466
MLS# 25029001Listed by: AKERS ELLIS REAL ESTATE LLC - Open Thu, 1 to 4pmNew
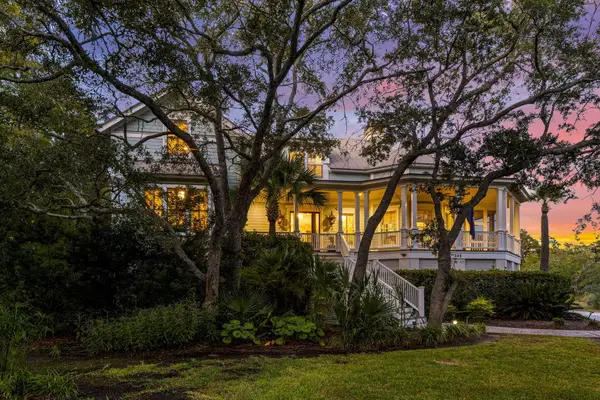 $3,765,000Active4 beds 4 baths4,519 sq. ft.
$3,765,000Active4 beds 4 baths4,519 sq. ft.346 Bayview Drive, Mount Pleasant, SC 29464
MLS# 25028729Listed by: OYSTER POINT REAL ESTATE GROUP, LLC - New
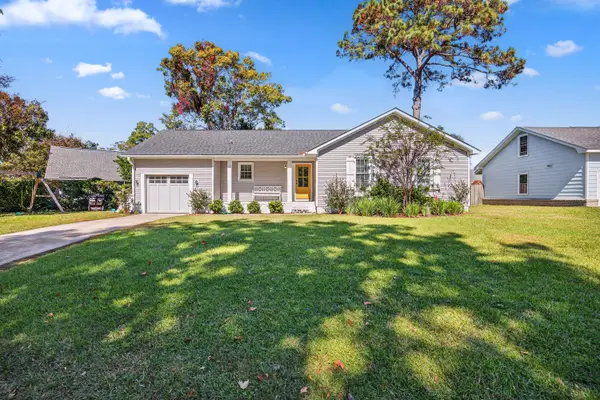 $725,000Active4 beds 2 baths1,540 sq. ft.
$725,000Active4 beds 2 baths1,540 sq. ft.1522 Candlewood Drive, Mount Pleasant, SC 29464
MLS# 25028905Listed by: THREE REAL ESTATE LLC - Open Sat, 11am to 1pmNew
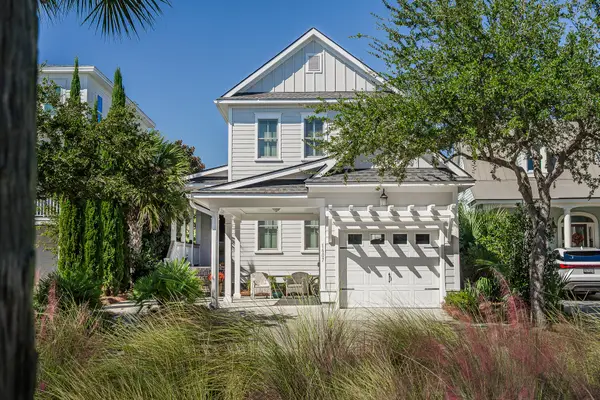 $1,700,000Active4 beds 4 baths2,499 sq. ft.
$1,700,000Active4 beds 4 baths2,499 sq. ft.1607 Paradise Lake Drive, Mount Pleasant, SC 29464
MLS# 25028401Listed by: BEACH RESIDENTIAL - New
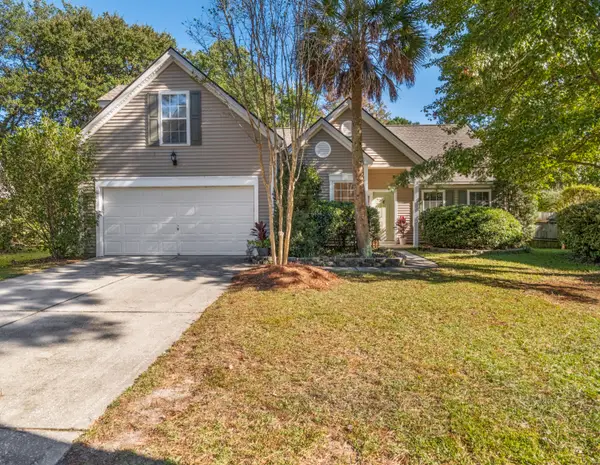 $650,000Active4 beds 2 baths1,970 sq. ft.
$650,000Active4 beds 2 baths1,970 sq. ft.2851 Curran Place, Mount Pleasant, SC 29466
MLS# 25028855Listed by: CAROLINA ONE REAL ESTATE - New
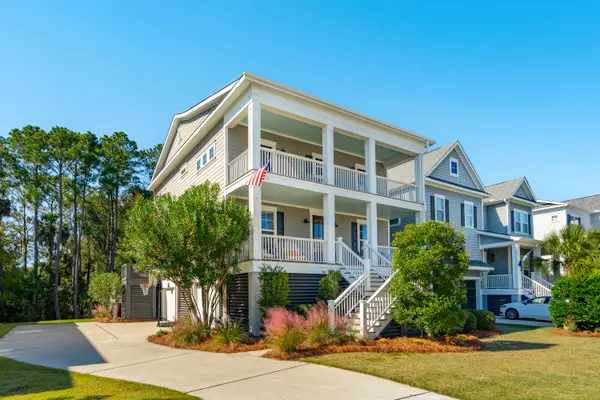 $1,245,000Active3 beds 3 baths2,560 sq. ft.
$1,245,000Active3 beds 3 baths2,560 sq. ft.1573 Red Tide Road, Mount Pleasant, SC 29466
MLS# 25028841Listed by: WILLIAM RAVEIS REAL ESTATE - New
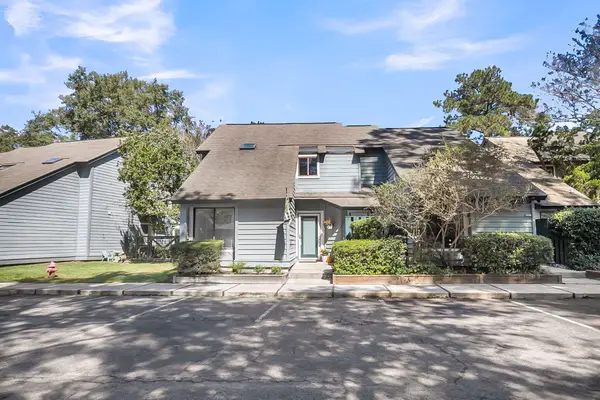 $530,000Active3 beds 3 baths1,812 sq. ft.
$530,000Active3 beds 3 baths1,812 sq. ft.1138 Shadow Lake Circle #53, Mount Pleasant, SC 29464
MLS# 25028831Listed by: AGENTOWNED REALTY PREFERRED GROUP - New
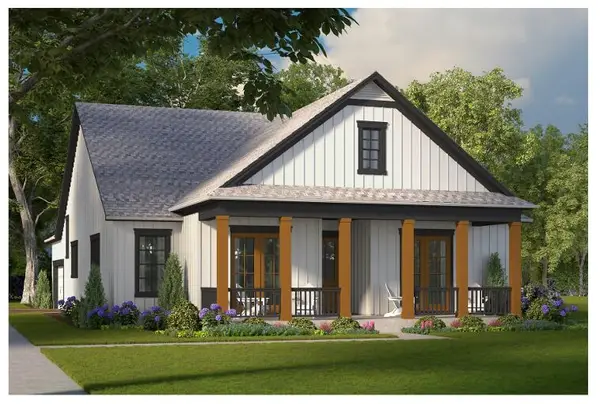 $1,500,000Active4 beds 4 baths2,206 sq. ft.
$1,500,000Active4 beds 4 baths2,206 sq. ft.2918 Julius Robertson Road, Mount Pleasant, SC 29466
MLS# 25028822Listed by: PAPYRUS PROPERTIES, LLC
