1216 Knightbridge Lane, Mount Pleasant, SC 29466
Local realty services provided by:Better Homes and Gardens Real Estate Palmetto
Listed by: heidi mellison
Office: brand name real estate
MLS#:25026833
Source:SC_CTAR
1216 Knightbridge Lane,Mount Pleasant, SC 29466
$699,000
- 4 Beds
- 3 Baths
- 2,149 sq. ft.
- Single family
- Pending
Price summary
- Price:$699,000
- Price per sq. ft.:$325.27
About this home
Welcome home to this well cared for, and updated Park West home. This 4 bedroom, 2 and a half bath home lives large, and provides room to grow in an exceptional school zone. With all bedrooms upstairs and a formal dining room and designated office downstairs, this home also offers a great work-from-home option. This home offers hardwood floors downstairs and engineered wood upstairs, both full baths have been completely refinished and redesigned, the kitchen is large with an eat-in option, ideal for entertaining and large family gatherings. The sun-room has been refinished to offer seasonal enjoyment, and the crawl space has been encapsulated and dehumidifier equipped. The back yard is exceptionally large for outdoor living and playing on low country nights. This neighborhood sitswithin a master planned community, with schools, restaurants, parks and rec facility tennis courts, baseball fields, basketball and swim, walking and biking trails, it's golf cart friendly, shopping and hospital nearby as well. The HOA itself boasts 2 pools, one resort style, and tennis courts, play area, and pickle ball is under constructions. This gorgeous home is also the first bus stop currently in the afternoon, and the last for pick-up in the morning.
Contact an agent
Home facts
- Year built:2001
- Listing ID #:25026833
- Added:46 day(s) ago
- Updated:November 18, 2025 at 11:22 PM
Rooms and interior
- Bedrooms:4
- Total bathrooms:3
- Full bathrooms:2
- Half bathrooms:1
- Living area:2,149 sq. ft.
Heating and cooling
- Cooling:Central Air
- Heating:Forced Air
Structure and exterior
- Year built:2001
- Building area:2,149 sq. ft.
- Lot area:0.21 Acres
Schools
- High school:Wando
- Middle school:Cario
- Elementary school:Laurel Hill Primary
Utilities
- Water:Public
- Sewer:Public Sewer
Finances and disclosures
- Price:$699,000
- Price per sq. ft.:$325.27
New listings near 1216 Knightbridge Lane
- New
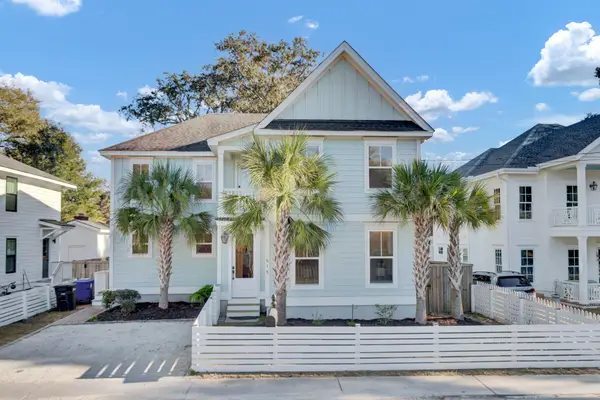 $1,595,000Active4 beds 4 baths2,066 sq. ft.
$1,595,000Active4 beds 4 baths2,066 sq. ft.515 Bank Street, Mount Pleasant, SC 29464
MLS# 25030731Listed by: CORCORAN HM PROPERTIES - New
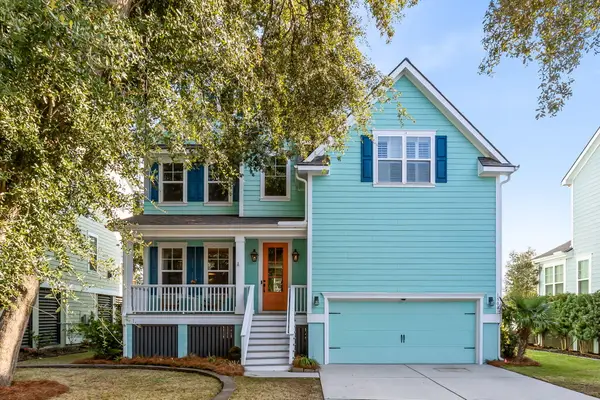 $1,150,000Active4 beds 3 baths2,700 sq. ft.
$1,150,000Active4 beds 3 baths2,700 sq. ft.1508 Keshi Pearl Drive, Mount Pleasant, SC 29466
MLS# 25030700Listed by: CAROLINA ONE REAL ESTATE - New
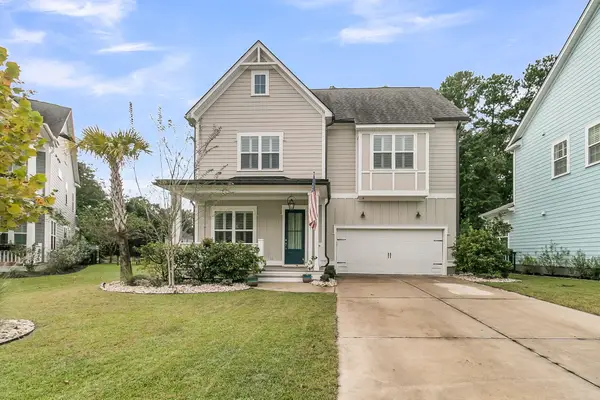 $1,064,000Active4 beds 4 baths3,058 sq. ft.
$1,064,000Active4 beds 4 baths3,058 sq. ft.2671 Fountainhead Way, Mount Pleasant, SC 29466
MLS# 25030679Listed by: EXP REALTY LLC - New
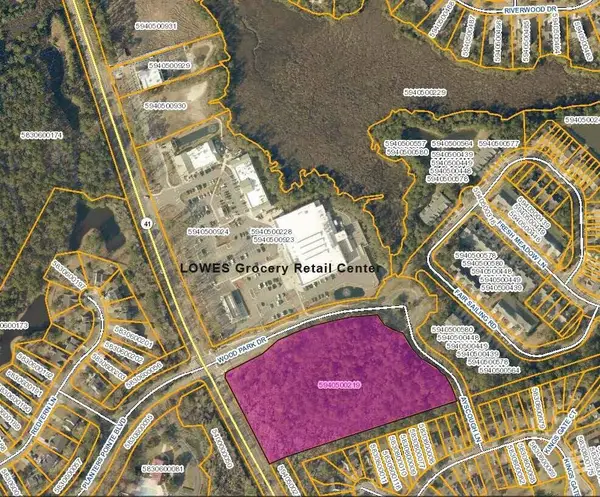 $4,250,000Active6.12 Acres
$4,250,000Active6.12 Acres0 Sc-41, Mount Pleasant, SC 29466
MLS# 25030665Listed by: STRATEGIC REAL ESTATE ADVISORS - New
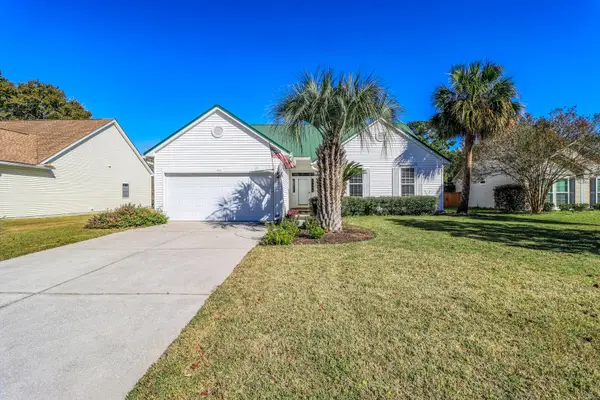 $789,900Active3 beds 2 baths1,750 sq. ft.
$789,900Active3 beds 2 baths1,750 sq. ft.434 S Piazza Court, Mount Pleasant, SC 29464
MLS# 25030617Listed by: BEACH RESIDENTIAL - New
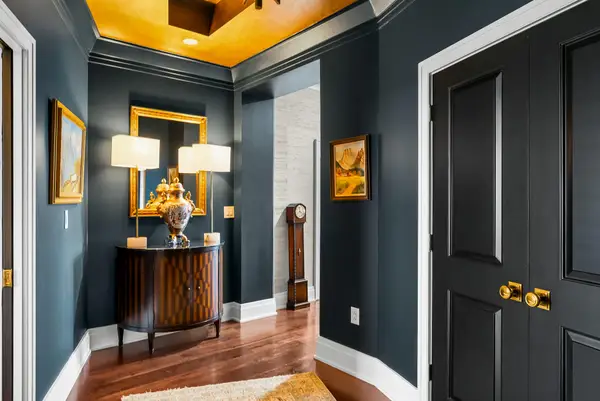 $4,650,000Active3 beds 4 baths3,196 sq. ft.
$4,650,000Active3 beds 4 baths3,196 sq. ft.165 Cooper River Drive #165, Mount Pleasant, SC 29464
MLS# 25030627Listed by: HANDSOME PROPERTIES, INC. - New
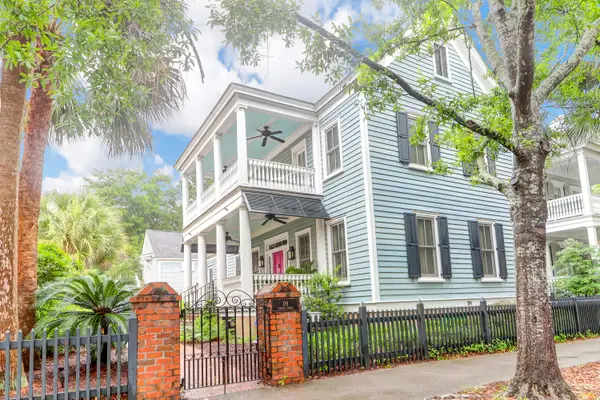 $1,900,000Active4 beds 4 baths1,979 sq. ft.
$1,900,000Active4 beds 4 baths1,979 sq. ft.119 Civitas Street, Mount Pleasant, SC 29464
MLS# 25030571Listed by: CAROLINA ONE REAL ESTATE - New
 $1,999,000Active4 beds 4 baths2,640 sq. ft.
$1,999,000Active4 beds 4 baths2,640 sq. ft.865 N Shem Drive, Mount Pleasant, SC 29464
MLS# 25030247Listed by: THE BOULEVARD COMPANY - Open Wed, 1 to 4pmNew
 $1,274,900Active4 beds 4 baths3,204 sq. ft.
$1,274,900Active4 beds 4 baths3,204 sq. ft.1768 Cultivation Lane #505, Mount Pleasant, SC 29466
MLS# 25030510Listed by: K. HOVNANIAN HOMES - New
 $1,475,000Active5 beds 3 baths2,780 sq. ft.
$1,475,000Active5 beds 3 baths2,780 sq. ft.1913 Dunes Mill Way, Mount Pleasant, SC 29466
MLS# 25030189Listed by: THE CASSINA GROUP
