1531 Capel Street, Mount Pleasant, SC 29466
Local realty services provided by:Better Homes and Gardens Real Estate Palmetto
Listed by:marian kilpatrick843-779-8660
Office:carolina one real estate
MLS#:25010452
Source:SC_CTAR
1531 Capel Street,Mount Pleasant, SC 29466
$1,295,000
- 4 Beds
- 4 Baths
- - sq. ft.
- Single family
- Sold
Sorry, we are unable to map this address
Price summary
- Price:$1,295,000
About this home
Custom-built by R.A. Smith Construction, this raised Southern-style home blends timeless craftsmanship with modern upgrades in one of Mount Pleasant's most desirable neighborhoods. Featuring approximately 3476 sq ft of well-designed living space, the home offers 4 bedrooms, 3.5 bathrooms, and a 3- garage. The main floor welcomes you with a grand front porch complete with a gas lantern and hurricane shutters. Inside, you'll find an elegant foyer, a formal wainscoted dining room, and a private office with French doors. Throughout the first floor are 10' ceilings, crown molding, wainscoting, and gleaming hardwood floors. The Great Room features a dramatic 19' cathedral ceiling, a gas fireplace with a raised marble hearth, and double set of solid red oak French doors that lead to alight-filled sunroom that has recently been converted into a stunning custom all-weather room for year-round enjoyment. The sunroom seamlessly transitions into an roofed open-air deck with gas line for grilling.
The fully renovated 2024 kitchen is a chef's dream, equipped with a 48" Wolf dual fuel range with double ovens, Bosch refrigerator and dishwasher, quartz countertops, an oversized island with pendant lighting, a glass-front serving bar, and custom-built cherry cabinets with slide-out shelves. Adjacent to the kitchen is a spacious laundry room with space-saving pocket doors. There is also a half bath located on the main floor.
The primary suite is located on the main floor and includes a large walk-in closet and a luxurious tiled bath with dual vanities, a sunken garden tub, a separate shower with dual heads, and a private water closet.
Upstairs features a loft area perfect for a media room or retreat, along with three large bedrooms, two full baths (including one ensuite), walk-in closets, and a dedicated storage room.
The fully enclosed cinder block garage spans the entire first-floor footprint and can accommodate up to 5 vehicles. Within the garage there is also an additional enclosed storage room. A full bath rough-in is already in place, allowing for future expansion.
Additional highlights include 9' ceilings upstairs, 8' solid core interior doors on the main level, upgraded decorative hardware throughout, and a heated and cooled wine room perfect for collectors and entertainers alike.
Park West's resort-style amenities includes a clubhouse, 2 pools; one is zero entry, sand volleyball court, 6 tennis courts, walk/jog trails and play park. Award winning public schools are within the neighborhood as well as shopping, dining, recreational fields, professional offices, grocery, and a gym. Downtown Charleston and the beaches are only 20-25 min away
Contact an agent
Home facts
- Year built:2012
- Listing ID #:25010452
- Added:168 day(s) ago
- Updated:October 01, 2025 at 05:27 PM
Rooms and interior
- Bedrooms:4
- Total bathrooms:4
- Full bathrooms:3
- Half bathrooms:1
Heating and cooling
- Cooling:Attic Fan, Central Air
- Heating:Electric, Forced Air, Heat Pump
Structure and exterior
- Year built:2012
Schools
- High school:Wando
- Middle school:Cario
- Elementary school:Charles Pinckney Elementary
Utilities
- Water:Public
- Sewer:Public Sewer
Finances and disclosures
- Price:$1,295,000
New listings near 1531 Capel Street
- New
 $2,195,000Active4 beds 4 baths3,263 sq. ft.
$2,195,000Active4 beds 4 baths3,263 sq. ft.396 Evian Way, Mount Pleasant, SC 29464
MLS# 25026623Listed by: WILLIAM MEANS REAL ESTATE, LLC - Open Sat, 10am to 12pmNew
 $710,000Active4 beds 3 baths2,026 sq. ft.
$710,000Active4 beds 3 baths2,026 sq. ft.1516 Clarendon Way, Mount Pleasant, SC 29466
MLS# 25026592Listed by: EXP REALTY LLC - New
 $659,900Active4 beds 3 baths2,080 sq. ft.
$659,900Active4 beds 3 baths2,080 sq. ft.3840 Tupelo Branch Row, Mount Pleasant, SC 29429
MLS# 25026586Listed by: 32 SOUTH PROPERTIES, LLC - New
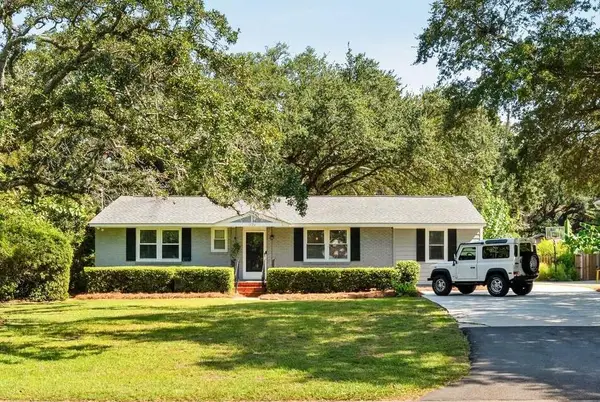 $949,000Active3 beds 2 baths1,496 sq. ft.
$949,000Active3 beds 2 baths1,496 sq. ft.1122 Camellia Drive, Mount Pleasant, SC 29464
MLS# 25026556Listed by: COMPASS CAROLINAS, LLC - New
 $247,500Active0.78 Acres
$247,500Active0.78 Acres0 Nye View Circle, Mount Pleasant, SC 29466
MLS# 25026581Listed by: AGENTOWNED REALTY PREFERRED GROUP - Open Fri, 4 to 6pmNew
 $699,000Active3 beds 3 baths2,008 sq. ft.
$699,000Active3 beds 3 baths2,008 sq. ft.1629 Grey Marsh Road, Mount Pleasant, SC 29466
MLS# 25026478Listed by: EXP REALTY LLC - New
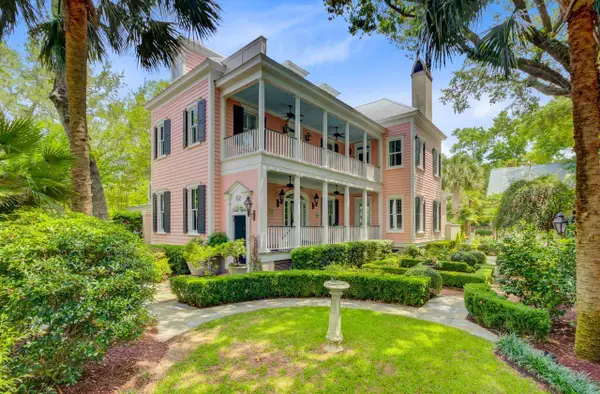 $2,995,000Active4 beds 6 baths3,521 sq. ft.
$2,995,000Active4 beds 6 baths3,521 sq. ft.62 Eastlake Road, Mount Pleasant, SC 29464
MLS# 25026531Listed by: COLDWELL BANKER REALTY - Open Wed, 4 to 6pmNew
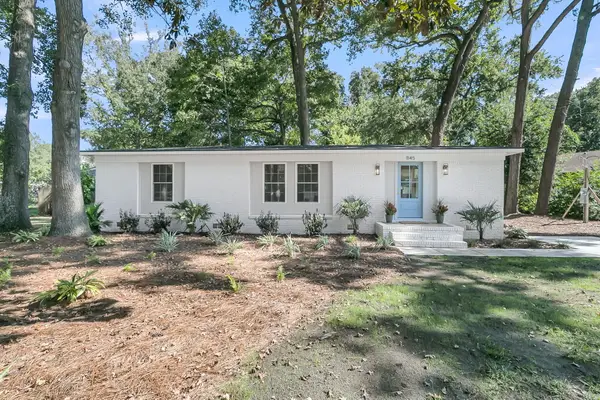 $790,000Active3 beds 2 baths1,225 sq. ft.
$790,000Active3 beds 2 baths1,225 sq. ft.1145 S Shadow Drive, Mount Pleasant, SC 29464
MLS# 25026523Listed by: SMITH SPENCER REAL ESTATE - New
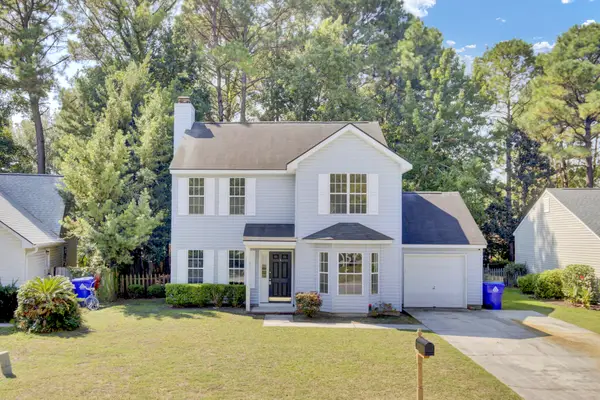 $620,000Active3 beds 3 baths1,594 sq. ft.
$620,000Active3 beds 3 baths1,594 sq. ft.1320 Lexington Drive, Mount Pleasant, SC 29466
MLS# 25026517Listed by: CAROLINA ONE REAL ESTATE - Open Wed, 11am to 1pmNew
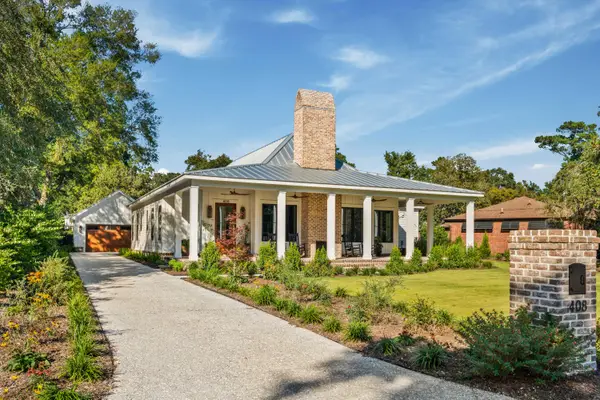 $3,295,000Active3 beds 4 baths2,850 sq. ft.
$3,295,000Active3 beds 4 baths2,850 sq. ft.408 Japonica Road, Mount Pleasant, SC 29464
MLS# 25026503Listed by: WILLIAM MEANS REAL ESTATE, LLC
