3124 Treadwell Street, Mount Pleasant, SC 29466
Local realty services provided by:Better Homes and Gardens Real Estate Medley
Listed by:lauren zurilla
Office:the boulevard company
MLS#:25023066
Source:SC_CTAR
3124 Treadwell Street,Mount Pleasant, SC 29466
$1,150,000
- 5 Beds
- 3 Baths
- 3,073 sq. ft.
- Single family
- Active
Price summary
- Price:$1,150,000
- Price per sq. ft.:$374.23
About this home
16 brand new windows, roof ('20), new light fixtures, dishwasher & oven/microwave, tankless H20 heater ('25)!! Walking into the kitchen/family room, your eye is immediately drawn through the windows, out to the backyard and onto the serene pond; the true ''peace'' of this property. Imagine having breakfast at the table, sitting on the porch or even hanging in the family room on a rainy day looking at the view! Boasting a spacious kitchen that opens to the family room, it offers abundant counters, cabinets, a pantry, plus an extra storage/command center is hidden away in the kitchen as well. A butler's pantry connects the formal dining room & the main-level office adds versatility. On the main level, tucked away from the living sapce is a bedroom/guest suite with full bath, which is idealfor overnight or extended stay guests! This floor plan hasn't been available lately and is a real fan favorite. There's even an enormous FROG which could be a bedroom or media area.
BONUS: Jennie Moore Elementary bus stop is right in front of the house!!
Hamlin Plantation is located about 10 minutes to IOP and you never have to get on 17 to get into Charleston if you don't want to! Fantastic location, close to Target, Walmart, multiple grocery stores - even the new Aldi!
Contact an agent
Home facts
- Year built:2004
- Listing ID #:25023066
- Added:44 day(s) ago
- Updated:October 05, 2025 at 02:31 PM
Rooms and interior
- Bedrooms:5
- Total bathrooms:3
- Full bathrooms:3
- Living area:3,073 sq. ft.
Heating and cooling
- Cooling:Central Air
Structure and exterior
- Year built:2004
- Building area:3,073 sq. ft.
- Lot area:0.19 Acres
Schools
- High school:Wando
- Middle school:Laing
- Elementary school:Jennie Moore
Utilities
- Water:Public
- Sewer:Public Sewer
Finances and disclosures
- Price:$1,150,000
- Price per sq. ft.:$374.23
New listings near 3124 Treadwell Street
- New
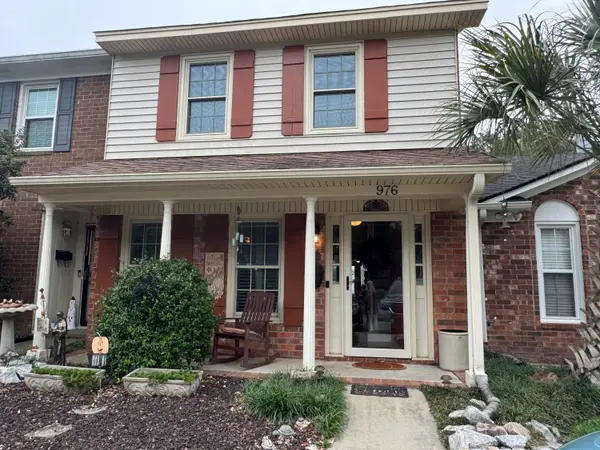 $542,000Active2 beds 2 baths1,254 sq. ft.
$542,000Active2 beds 2 baths1,254 sq. ft.976 Bay Tree Circle, Mount Pleasant, SC 29464
MLS# 25026998Listed by: ERA WILDER REALTY INC - New
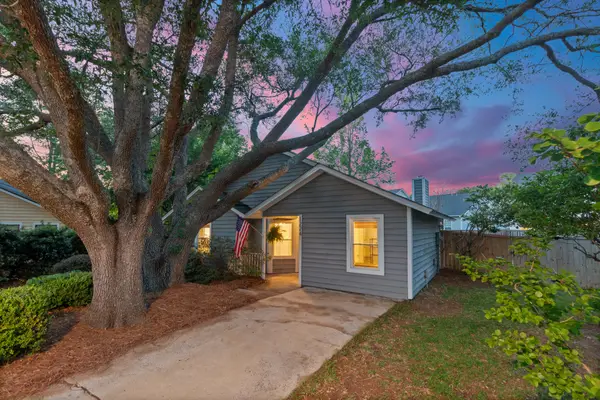 $685,000Active3 beds 2 baths1,395 sq. ft.
$685,000Active3 beds 2 baths1,395 sq. ft.1224 Decoy Court, Mount Pleasant, SC 29464
MLS# 25026953Listed by: COLDWELL BANKER REALTY - New
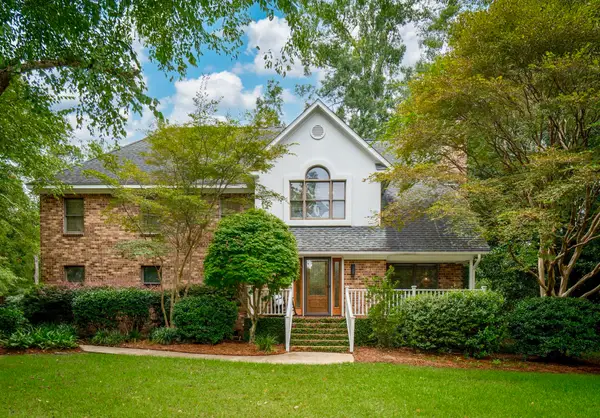 $1,675,000Active5 beds 4 baths2,944 sq. ft.
$1,675,000Active5 beds 4 baths2,944 sq. ft.388 Creole Place, Mount Pleasant, SC 29464
MLS# 25026913Listed by: THE BOULEVARD COMPANY - New
 $1,100,000Active5 beds 3 baths3,000 sq. ft.
$1,100,000Active5 beds 3 baths3,000 sq. ft.179 Oak Point Landing Drive, Mount Pleasant, SC 29464
MLS# 25026916Listed by: AGENTOWNED REALTY PREFERRED GROUP - New
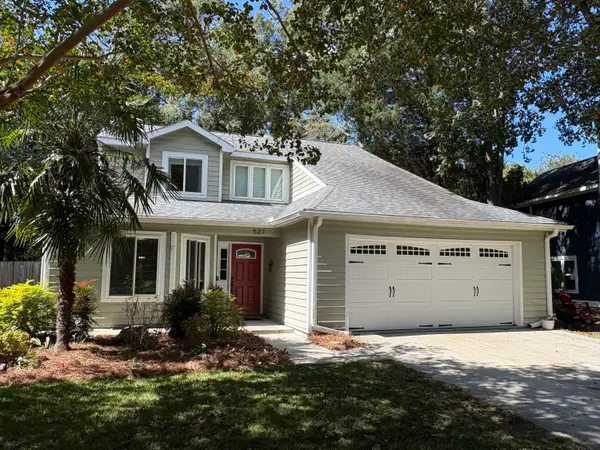 $749,900Active3 beds 3 baths1,851 sq. ft.
$749,900Active3 beds 3 baths1,851 sq. ft.527 Castle Hall Road, Mount Pleasant, SC 29464
MLS# 25026911Listed by: THE BOULEVARD COMPANY - New
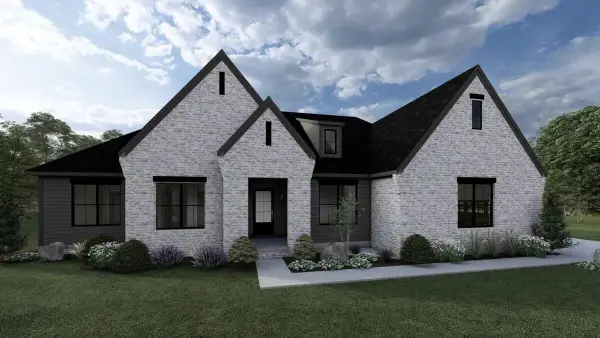 $1,545,202Active4 beds 3 baths2,833 sq. ft.
$1,545,202Active4 beds 3 baths2,833 sq. ft.1728 Rifle Range Road, Mount Pleasant, SC 29464
MLS# 25026882Listed by: MCCONNELL REAL ESTATE PARTNERS - New
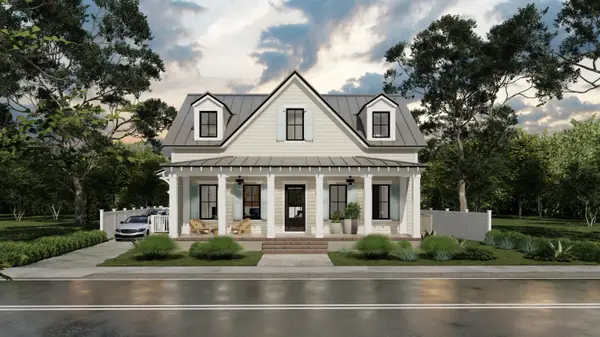 $1,850,000Active0.14 Acres
$1,850,000Active0.14 Acres303 Hibben Street, Mount Pleasant, SC 29464
MLS# 25026851Listed by: CAROLINA ONE REAL ESTATE - New
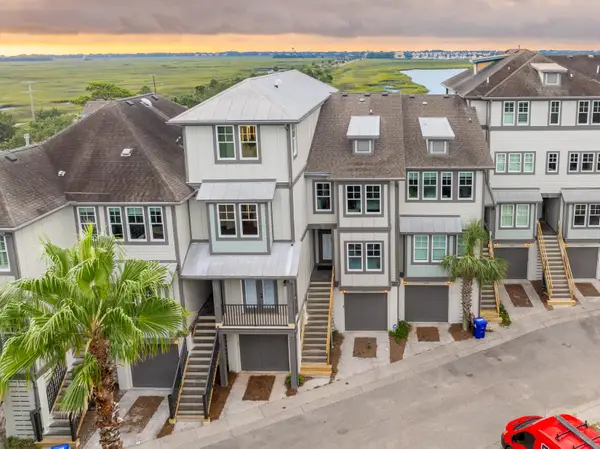 $1,550,000Active4 beds 4 baths2,862 sq. ft.
$1,550,000Active4 beds 4 baths2,862 sq. ft.985 Cove Bay Lane #A4, Mount Pleasant, SC 29464
MLS# 25026855Listed by: THE EXCHANGE COMPANY, LLC - New
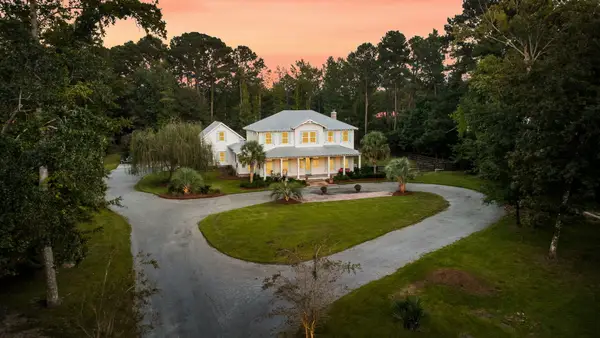 $1,900,000Active4 beds 4 baths3,129 sq. ft.
$1,900,000Active4 beds 4 baths3,129 sq. ft.3509 War Admiral Court, Awendaw, SC 29429
MLS# 25026831Listed by: EXP REALTY LLC - Open Sun, 11am to 1pmNew
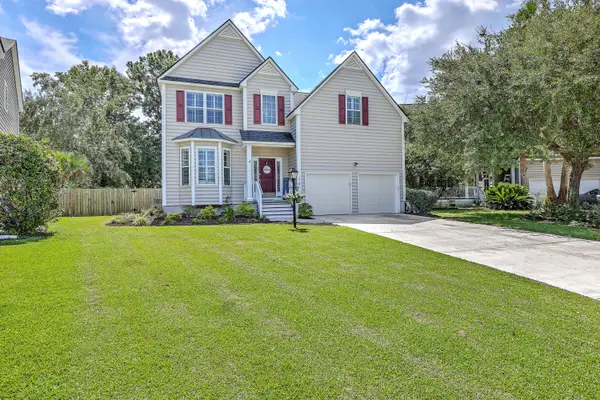 $730,000Active3 beds 3 baths2,149 sq. ft.
$730,000Active3 beds 3 baths2,149 sq. ft.1216 Knightbridge Lane, Mount Pleasant, SC 29466
MLS# 25026833Listed by: BRAND NAME REAL ESTATE
