3424 Henrietta Hartford Road, Mount Pleasant, SC 29466
Local realty services provided by:Better Homes and Gardens Real Estate Medley
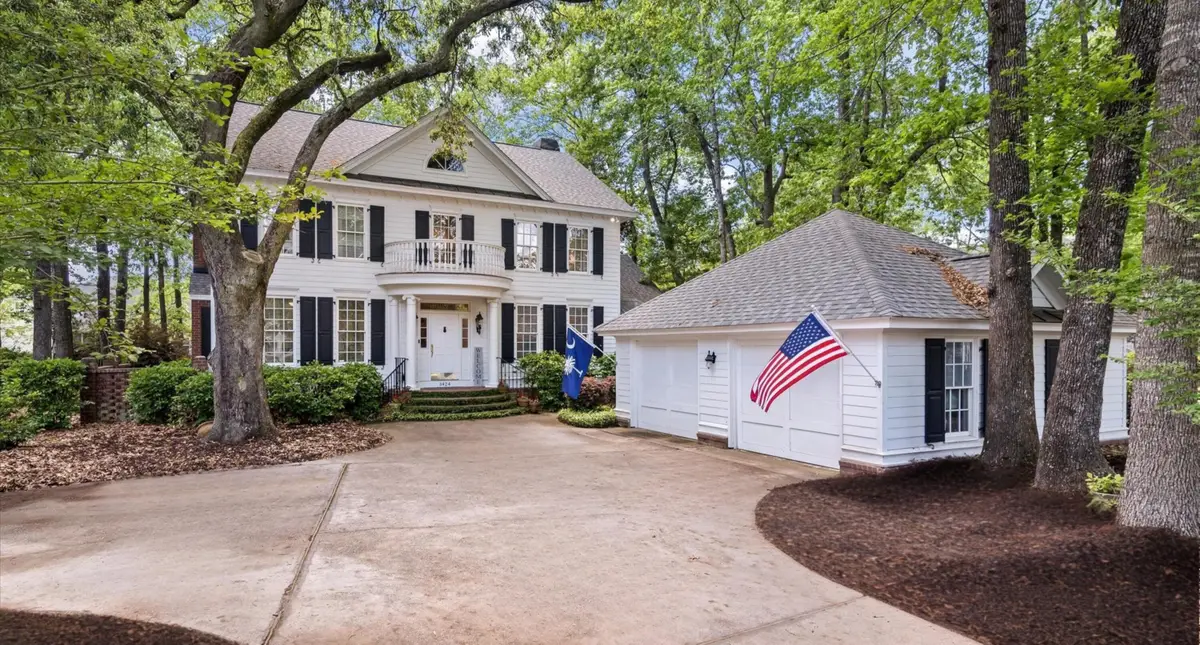
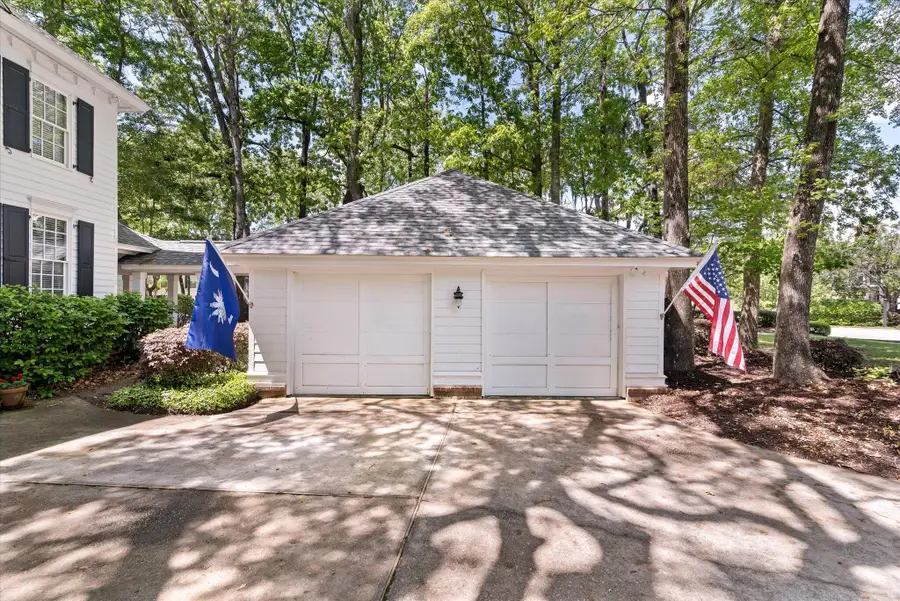
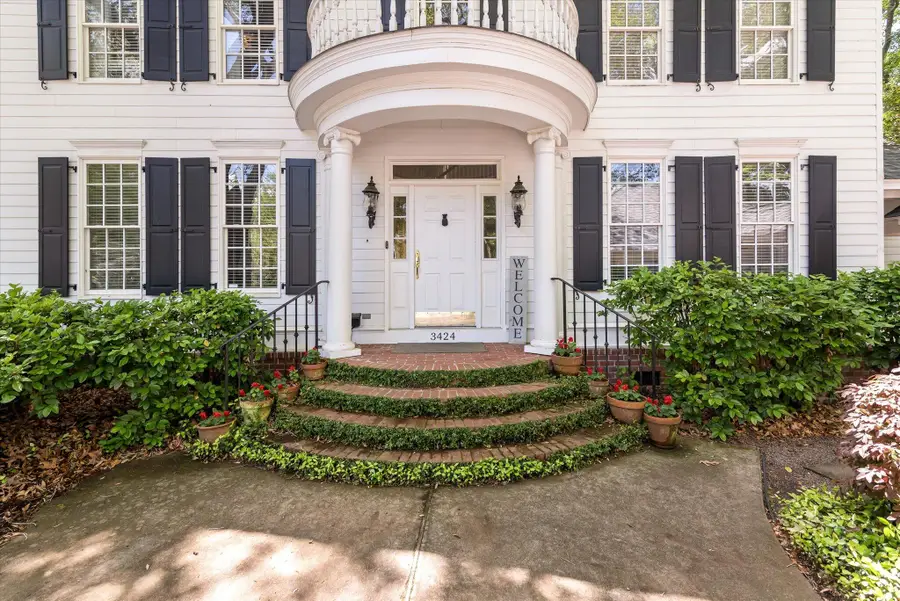
Listed by:sean jager
Office:keller williams realty
MLS#:25010198
Source:SC_CTAR
3424 Henrietta Hartford Road,Mount Pleasant, SC 29466
$1,025,000
- 4 Beds
- 4 Baths
- 2,905 sq. ft.
- Single family
- Active
Price summary
- Price:$1,025,000
- Price per sq. ft.:$352.84
About this home
Discover an unparalleled standard of living at 3424 Henrietta Hartford Road, a meticulously crafted custom residence nestled on a desirable corner lot within the prestigious Tennyson enclave of Park West, renowned for its beautiful streetscapes and family-friendly atmosphere. This exquisite 4-bedroom, 3.5-bathroom home presents a seamless blend of sophisticated design, modern amenities, and effortless Lowcountry charm, all just a short 15-minute drive to the sun-kissed beaches of Isle of Palms and 25 minutes to historic Downtown Charleston. Step inside and indulge in the rare luxury of two primary suites - one conveniently located on the main level and another upstairs, creating exceptional flexibility for multi-generational living or guest accommodations.Each suite is a private retreat, featuring elegant tray ceilings and spa-inspired ensuite baths with jetted tubs and separate showers, while the downstairs suite boasts a custom California-style closet. The home's thoughtful layout also includes a dedicated home office, providing the perfect space for today's remote work lifestyle.
The heart of the home is the stunningly renovated kitchen (2024), a culinary masterpiece boasting rich quartz countertops and a suite of new GE Café appliances, including a 6-burner gas range with griddle attachment and double ovens with a built-in air fryer. Custom cabinetry accented by designer hardware and an Italian textured subway tile backsplash blend seamlessly with the locally inspired oyster shell chandelier, all while the new pantry shelving and convenient beverage cooler further make this impressive space a true entertainer's dream!
Enjoy the inviting warmth of two gas fireplaces- one in the elegant dining room and another in the spacious great room, perfect for cozy evenings. Additional highlights include a new roof and chimney casing (2023), beautiful hardwood floors throughout, stylish 2" plantation blinds, and elegant crown molding. Some more noteworthy features of this exceptional home are the practical laundry room that features a utility sink and gas/electric dryer hookups, the central vacuum system, and the two-car detached garage plus driveway space for 4 additional cars. Enjoy the convenience of having Smart Home features such as structured wiring, dual Nest thermostats, and a Nest doorbell.
Extend your living outdoors to the inviting screened back porch and patio, complete with a built-in gas line for effortless grilling and al fresco entertaining amidst the professionally landscaped grounds. Imagine relaxing here after a day at the beach or hosting memorable gatherings with friends and family.
Nestled in the heart of Mt. Pleasant, this home affords unparalleled benefits with top-rated schools just moments away, along with a diverse selection of shopping, dining, and medical services. Park West also has an array of recreational amenities, allowing you to embrace the quintessential Lowcountry lifestyle.
Don't miss the chance to be the next owner of such a stunning home in such a prime location. Schedule your private showing today to truly appreciate all there is to experience at 3424 Henrietta Hartford Road.
Contact an agent
Home facts
- Year built:2000
- Listing Id #:25010198
- Added:123 day(s) ago
- Updated:August 14, 2025 at 11:21 PM
Rooms and interior
- Bedrooms:4
- Total bathrooms:4
- Full bathrooms:3
- Half bathrooms:1
- Living area:2,905 sq. ft.
Heating and cooling
- Cooling:Central Air
- Heating:Electric, Heat Pump
Structure and exterior
- Year built:2000
- Building area:2,905 sq. ft.
- Lot area:0.36 Acres
Schools
- High school:Wando
- Middle school:Cario
- Elementary school:Charles Pinckney Elementary
Utilities
- Water:Public
- Sewer:Public Sewer
Finances and disclosures
- Price:$1,025,000
- Price per sq. ft.:$352.84
New listings near 3424 Henrietta Hartford Road
- New
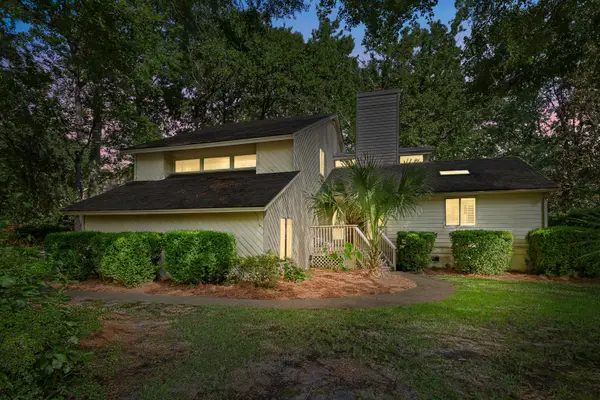 $1,100,000Active4 beds 4 baths2,613 sq. ft.
$1,100,000Active4 beds 4 baths2,613 sq. ft.1134 Greenview Lane, Mount Pleasant, SC 29464
MLS# 25022459Listed by: CAROLINA ONE REAL ESTATE - New
 $2,225,000Active4 beds 5 baths3,127 sq. ft.
$2,225,000Active4 beds 5 baths3,127 sq. ft.31 John Galt Way, Mount Pleasant, SC 29464
MLS# 25022451Listed by: THE PULSE CHARLESTON - Open Sat, 10am to 12pmNew
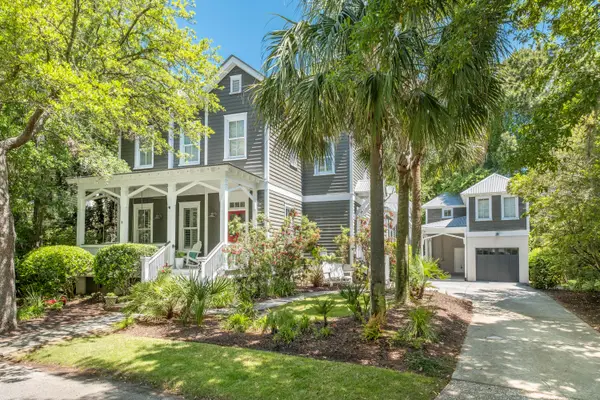 $2,150,000Active5 beds 5 baths3,245 sq. ft.
$2,150,000Active5 beds 5 baths3,245 sq. ft.22 Frogmore Road, Mount Pleasant, SC 29464
MLS# 25022444Listed by: SMITH SPENCER REAL ESTATE - New
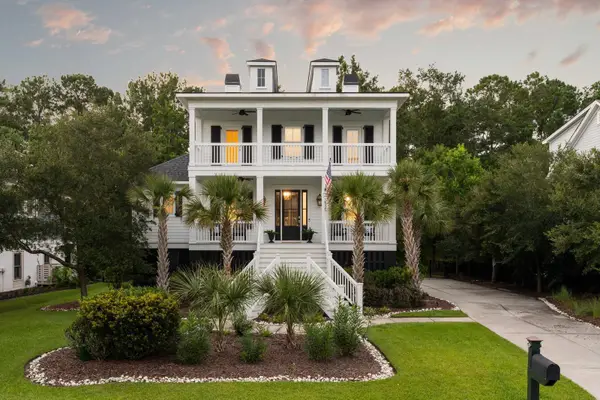 $1,495,000Active6 beds 6 baths4,830 sq. ft.
$1,495,000Active6 beds 6 baths4,830 sq. ft.1535 Capel Street, Mount Pleasant, SC 29466
MLS# 25022426Listed by: DANIEL RAVENEL SOTHEBY'S INTERNATIONAL REALTY - New
 $1,250,000Active4 beds 4 baths2,500 sq. ft.
$1,250,000Active4 beds 4 baths2,500 sq. ft.756 Milldenhall Road, Mount Pleasant, SC 29464
MLS# 25022431Listed by: THE CASSINA GROUP - New
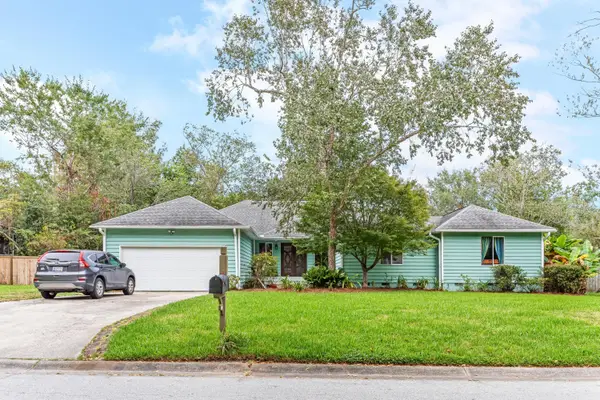 $1,550,000Active5 beds 5 baths3,063 sq. ft.
$1,550,000Active5 beds 5 baths3,063 sq. ft.811 Law Lane, Mount Pleasant, SC 29464
MLS# 25022411Listed by: INTERCOAST PROPERTIES, INC. - New
 $669,000Active4 beds 3 baths2,078 sq. ft.
$669,000Active4 beds 3 baths2,078 sq. ft.1517 Oldenburg Drive, Mount Pleasant, SC 29429
MLS# 25022399Listed by: ENGEL & VOLKERS CHARLESTON - Open Sat, 2 to 4pmNew
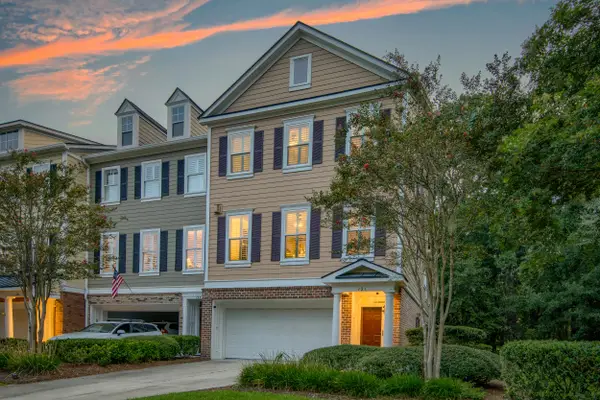 $699,500Active5 beds 4 baths3,216 sq. ft.
$699,500Active5 beds 4 baths3,216 sq. ft.121 Palm Cove Way, Mount Pleasant, SC 29466
MLS# 25022402Listed by: MATT O'NEILL REAL ESTATE - Open Sat, 12am to 3pmNew
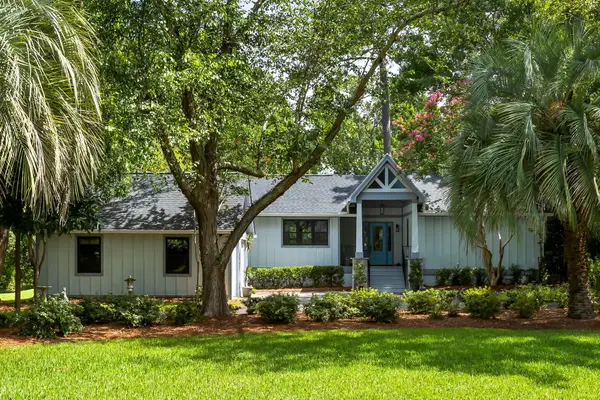 $1,150,000Active3 beds 3 baths2,051 sq. ft.
$1,150,000Active3 beds 3 baths2,051 sq. ft.883 Farm Quarter Road, Mount Pleasant, SC 29464
MLS# 25022375Listed by: AGENTOWNED REALTY PREFERRED GROUP - Open Sat, 11am to 3pmNew
 $675,000Active4 beds 3 baths2,020 sq. ft.
$675,000Active4 beds 3 baths2,020 sq. ft.1469 Oldenburg Drive, Mount Pleasant, SC 29429
MLS# 25022361Listed by: AGENTOWNED REALTY PREFERRED GROUP
