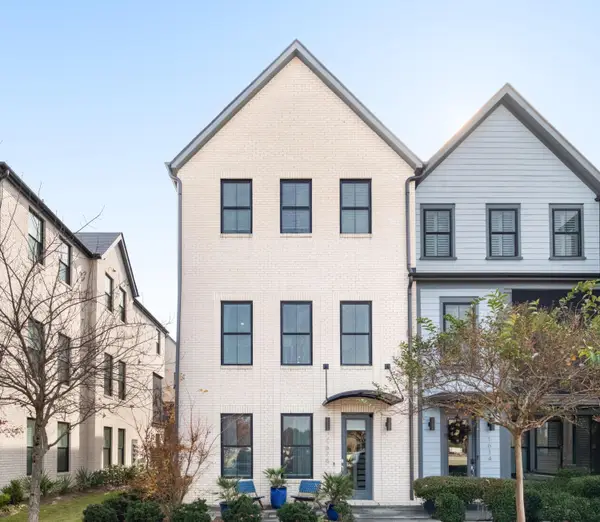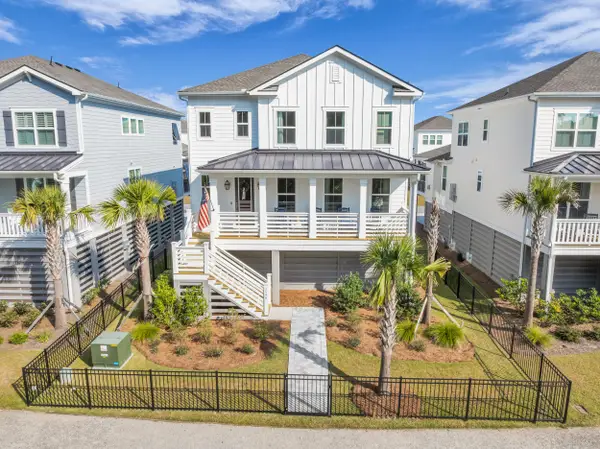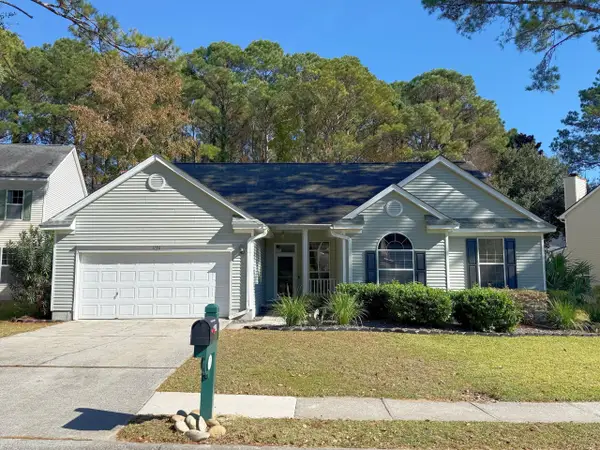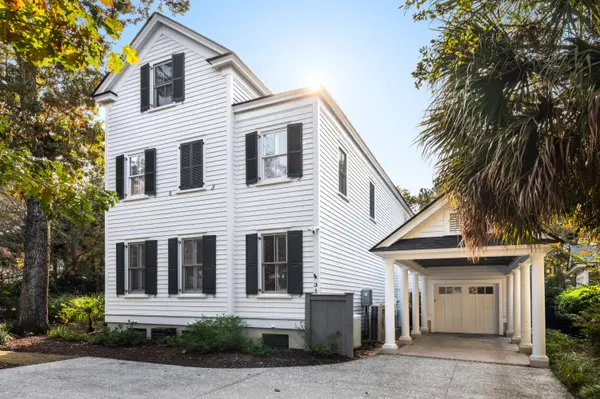3723 Saint Ellens Drive, Mount Pleasant, SC 29466
Local realty services provided by:Better Homes and Gardens Real Estate Medley
Listed by: shawn bergen, ann bragg
Office: brand name real estate
MLS#:25023202
Source:SC_CTAR
3723 Saint Ellens Drive,Mount Pleasant, SC 29466
$1,175,000
- 4 Beds
- 4 Baths
- 2,776 sq. ft.
- Single family
- Active
Price summary
- Price:$1,175,000
- Price per sq. ft.:$423.27
About this home
A single story home in desirable Darrel Creek in Mt. Pleasant! Look no further! Schedule a showing at 3723 Saint Ellens Drive and be prepared to be amazed!. This stunning home is located on .66 acres of beautiful landscaping in the front of the home and the woods at the back of the lot. This is such a great area to enjoy the wildlife! The yard has uplighting around the whole home. There is a wrought iron fence at the back of the house but that's just for keeping pets and children close! The plot of land extends further into the woods. Upon purchase of this home, the owners substituted the former vinyl for hardi-plank and added an impressive and welcoming front door. Stepping in the house, you'll enjoy the easy flow throughout. The great room, with 12' ceilings, is the centerand the heart of the house. The wood burning fireplace and the two shelving units on either side of it, create a coziness. The large glass doors and the windows leading to the screened porch allow natural light into the home. The dining room is large enough for a nice formal dinner with a lot of friends and family! But, so is the kitchen! The kitchen is a chef's dream! So many cabinets and more than enough work space on the beautiful granite countertops! A gas cooktop was added to the island. It's a dream for someone who loves to entertain! There is also an eating area in the kitchen as well as a pantry. The laundry room is conveniently located close to the kitchen. The primary bedroom is complete with a tray ceiling and large windows with a nice view of the outdoors. Possibly the favorite feature of the primary room is the massive closet with a closed closet at the end of it! The ensuite, with the garden tub and the large stand alone shower, is beautifully tiled. There is also additional closet space in this room. The additional bedrooms are spacious. Moving to the screened porch...and you just might want to spend most of your time in this area! The Brazilian hardwood floors (Garapa) add so much to the screened porch. It's such a comfortable area to enjoy the outdoors. The skylights add a nice touch! The back deck is equally amazing! The three car garage has impressive features also! The large two car area has so much storage space above the flooring. The third side is divided and holds a car but there is also a separate room that is heated and cooled. It could be a great room for crafting projects or storing items you want to be in a climate controlled area. And, during their ownership, a tankless water heater was added. This home meets a lot of needs and wants!
Contact an agent
Home facts
- Year built:2002
- Listing ID #:25023202
- Added:98 day(s) ago
- Updated:November 29, 2025 at 03:24 PM
Rooms and interior
- Bedrooms:4
- Total bathrooms:4
- Full bathrooms:3
- Half bathrooms:1
- Living area:2,776 sq. ft.
Heating and cooling
- Heating:Heat Pump
Structure and exterior
- Year built:2002
- Building area:2,776 sq. ft.
- Lot area:0.66 Acres
Schools
- High school:Wando
- Middle school:Cario
- Elementary school:Charles Pinckney Elementary
Utilities
- Water:Public
- Sewer:Public Sewer
Finances and disclosures
- Price:$1,175,000
- Price per sq. ft.:$423.27
New listings near 3723 Saint Ellens Drive
- New
 $799,000Active3 beds 3 baths2,418 sq. ft.
$799,000Active3 beds 3 baths2,418 sq. ft.1003 Ventura Place, Mount Pleasant, SC 29464
MLS# 25031413Listed by: CAROLINA ONE REAL ESTATE - New
 $725,000Active3 beds 2 baths2,195 sq. ft.
$725,000Active3 beds 2 baths2,195 sq. ft.1493 Clarendon Way, Mount Pleasant, SC 29466
MLS# 25031401Listed by: REAL BROKER, LLC - New
 $850,000Active4 beds 3 baths2,744 sq. ft.
$850,000Active4 beds 3 baths2,744 sq. ft.1872 Great Hope Drive, Mount Pleasant, SC 29466
MLS# 25031402Listed by: CAROLINA ONE REAL ESTATE - Open Sat, 2 to 4pmNew
 $615,000Active2 beds 3 baths1,720 sq. ft.
$615,000Active2 beds 3 baths1,720 sq. ft.1502 Hopeman Lane, Mount Pleasant, SC 29466
MLS# 25031396Listed by: EXP REALTY LLC - Open Sun, 11am to 1pmNew
 $675,000Active3 beds 3 baths2,205 sq. ft.
$675,000Active3 beds 3 baths2,205 sq. ft.2061 Kings Gate Lane, Mount Pleasant, SC 29466
MLS# 25031379Listed by: EVER HAUS PROPERTIES LLC - New
 $969,000Active4 beds 3 baths2,586 sq. ft.
$969,000Active4 beds 3 baths2,586 sq. ft.3149 Linksland Road, Mount Pleasant, SC 29466
MLS# 25031377Listed by: THE BOULEVARD COMPANY - New
 $865,000Active4 beds 4 baths2,625 sq. ft.
$865,000Active4 beds 4 baths2,625 sq. ft.1616 Florentia Street, Mount Pleasant, SC 29464
MLS# 25031309Listed by: CAROLINA ONE REAL ESTATE - New
 $1,199,000Active5 beds 4 baths2,930 sq. ft.
$1,199,000Active5 beds 4 baths2,930 sq. ft.1546 N Lakeshore Drive, Mount Pleasant, SC 29466
MLS# 25031262Listed by: 32 SOUTH PROPERTIES, LLC - New
 $674,900Active3 beds 2 baths1,724 sq. ft.
$674,900Active3 beds 2 baths1,724 sq. ft.1192 Old Course Lane, Mount Pleasant, SC 29466
MLS# 25031248Listed by: CENTURY 21 EXPERT ADVISORS - Open Sun, 1 to 3pmNew
 $2,890,000Active4 beds 6 baths3,409 sq. ft.
$2,890,000Active4 beds 6 baths3,409 sq. ft.31 Frogmore Road, Mount Pleasant, SC 29464
MLS# 25031233Listed by: CAROLINA ONE REAL ESTATE
