51 Krier Lane, Mount Pleasant, SC 29464
Local realty services provided by:Better Homes and Gardens Real Estate Medley
Listed by:legrand elebash
Office:william means real estate, llc.
MLS#:25028285
Source:SC_CTAR
51 Krier Lane,Mount Pleasant, SC 29464
$4,850,000
- 4 Beds
- 6 Baths
- 4,673 sq. ft.
- Single family
- Active
Price summary
- Price:$4,850,000
- Price per sq. ft.:$1,037.88
About this home
Offered for sale for the first time, 51 Krier Lane is a stunning custom home conceived by one of I'On's founders. The large and private lot was carefully selected for its dual water frontage on Westlake and Jefferson Canal, with western exposure offering sunset views across the lake. Designed by nationally acclaimed architects at Merrill, Pastor & Colgan, and built by Daly & Sawyer, this striking home was built to be a timeless legacy estate. The walled drive court creates an enclosed and private sense of arrival, with two garages anchoring the court, and a garden gate providing an entrance into the serene courtyard. The spacious courtyard is fully walled and offers a wonderful place to entertain and enjoy well designed outdoor space. Entry into the home reveals an elegant great roomwith soaring sixteen foot ceilings and large banks of windows overlooking Westlake and bringing in generous amounts of natural light. The main living area is anchored by a fireplace and built-in bookcases at one end, and dining area at the other. One of the living room bookcases doubles as a cleverly concealed door into a private office, providing a comfortable hidden workspace with lake views. Doors from the living and dining area open into a generous covered loggia overlooking the lake, with high ceilings and ample depth to comfortably furnish the space for year-round outdoor living. A central stair hall provides the hub connecting the dining area to the kitchen, with an innovative glass tube elevator installed in the stairwell, and a clearstory structure delivering light into the center of the home. Equipped with a Wolf range, custom vent hood, Sub-Zero refrigerator, and custom cabinetry, the kitchen is ideal for serious cooks. A comfortable family room extends from the kitchen, framed by courtyard views on one side, and canal views on the other. Between the den and the garage there is a beautiful and cozy den, flooded with natural light from southern exposure over the canal, the perfect room for reading, games, music or relaxation. An interior door from the den offers direct entrance into the house from the garage, while a second door leads to stairs up to the bunkroom above the garage, complete with its own full bath. 51 Krier offers the flexibility of a second primary suite which is located on the first floor off the end of the main living area. This ground-level suite serves to enclose the courtyard and provide a private retreat from the living areas, and has a large en suite bath, downstairs laundry space, and walk-in closet.
From the upstairs landing, a private entry hall opens into a stunning primary suite with a bank of windows offering views across Westlake. The primary bath is spacious and clad in marble, with a large walk-in closet opposite the bath entrance. A private porch gives the primary suite its own outdoor space, perched at treetop level for views of the canal and lake below. A guest bedroom occupies the other end of this floor, with its private bath, walk-in closet, and private porch access overlooking the lake. A second laundry room is conveniently located at the end of the upper hall. The third floor bonus space has a full bath en suite, and a built-in desk and cabinet system making this space an excellent home office or potential gym or media room. With the easy addition of a closet, this space could also become an excellent bedroom suite.
The award-winning I'On neighborhood offers the sophistication of world class urbanism and design, with miles of walking trails, neighborhood parks, and a central location just minutes from conveniences and downtown Charleston. 51 Krier offers a once-in-a-generation opportunity to acquire one of the finest homes in a highly coveted location!
Contact an agent
Home facts
- Year built:2007
- Listing ID #:25028285
- Added:1 day(s) ago
- Updated:October 20, 2025 at 09:29 PM
Rooms and interior
- Bedrooms:4
- Total bathrooms:6
- Full bathrooms:5
- Half bathrooms:1
- Living area:4,673 sq. ft.
Heating and cooling
- Cooling:Central Air
- Heating:Electric
Structure and exterior
- Year built:2007
- Building area:4,673 sq. ft.
- Lot area:0.25 Acres
Schools
- High school:Lucy Beckham
- Middle school:Moultrie
- Elementary school:James B Edwards
Utilities
- Water:Public
- Sewer:Public Sewer
Finances and disclosures
- Price:$4,850,000
- Price per sq. ft.:$1,037.88
New listings near 51 Krier Lane
- Open Sat, 11am to 11pmNew
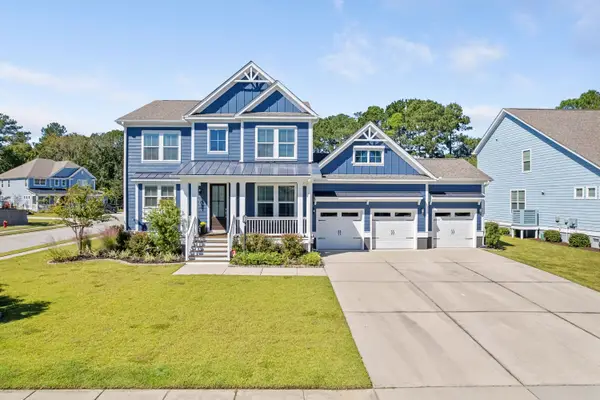 $1,325,000Active4 beds 4 baths3,227 sq. ft.
$1,325,000Active4 beds 4 baths3,227 sq. ft.2856 Wagner Way, Mount Pleasant, SC 29466
MLS# 25028318Listed by: EXP REALTY LLC - New
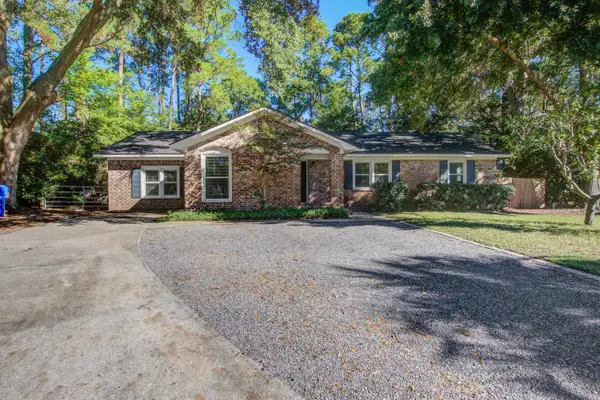 $925,000Active4 beds 3 baths1,906 sq. ft.
$925,000Active4 beds 3 baths1,906 sq. ft.1138 Lee Shore Lane, Mount Pleasant, SC 29464
MLS# 25028367Listed by: KELLER WILLIAMS REALTY CHARLESTON WEST ASHLEY - New
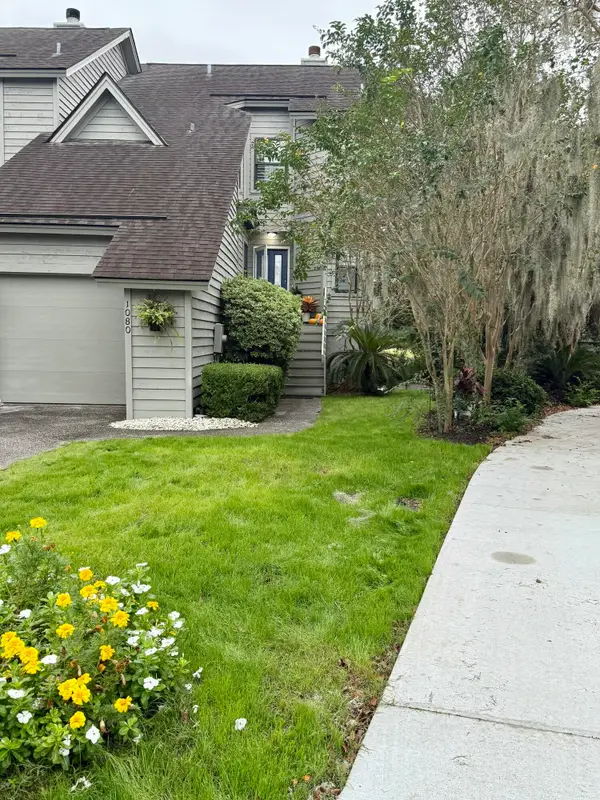 $589,000Active3 beds 3 baths1,416 sq. ft.
$589,000Active3 beds 3 baths1,416 sq. ft.1080 Marsh Court Lane, Mount Pleasant, SC 29464
MLS# 25028369Listed by: EXP REALTY LLC - New
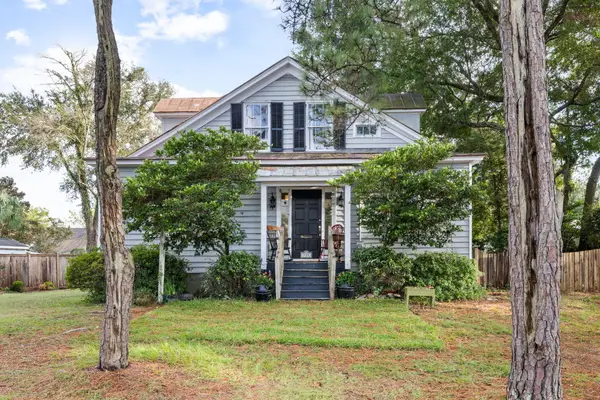 $1,800,000Active4 beds 4 baths2,044 sq. ft.
$1,800,000Active4 beds 4 baths2,044 sq. ft.725 King Street, Mount Pleasant, SC 29464
MLS# 25028348Listed by: BEACH RESIDENTIAL - New
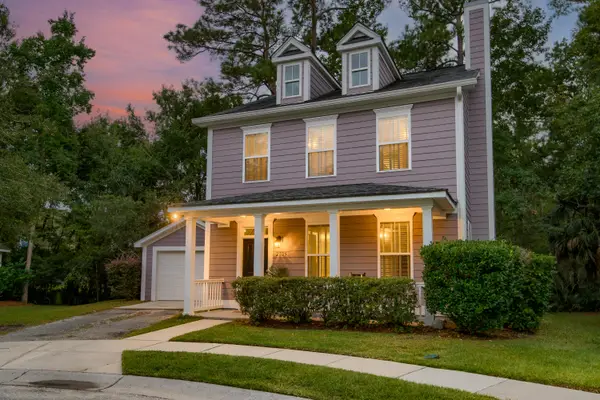 $655,000Active3 beds 3 baths1,725 sq. ft.
$655,000Active3 beds 3 baths1,725 sq. ft.2805 Caitlins Way, Mount Pleasant, SC 29466
MLS# 25027983Listed by: MATT O'NEILL REAL ESTATE - Open Tue, 10am to 5pmNew
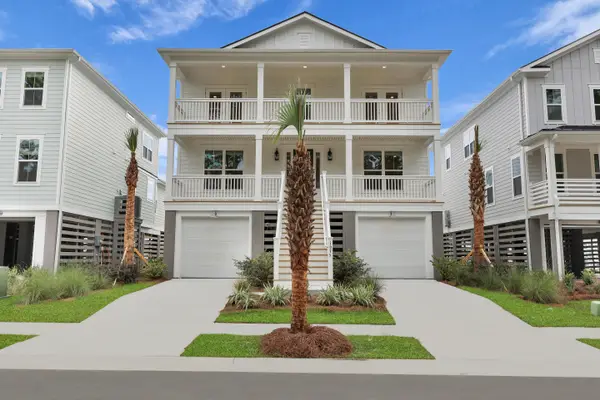 $1,739,900Active4 beds 4 baths3,466 sq. ft.
$1,739,900Active4 beds 4 baths3,466 sq. ft.2276 Minifarm Way #530, Mount Pleasant, SC 29466
MLS# 25028320Listed by: K. HOVNANIAN HOMES - New
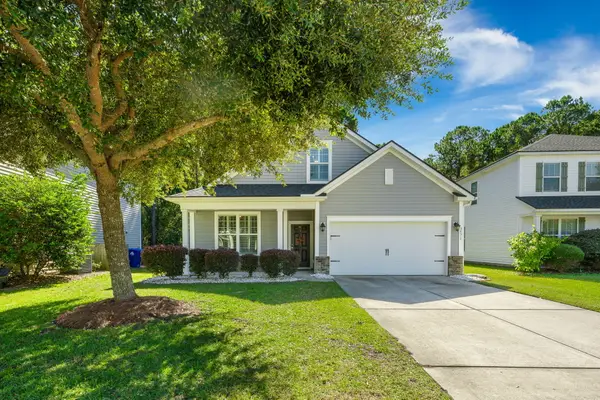 $595,000Active4 beds 2 baths1,869 sq. ft.
$595,000Active4 beds 2 baths1,869 sq. ft.3571 Franklin Tower Drive, Mount Pleasant, SC 29466
MLS# 25028319Listed by: THE REAL ESTATE FIRM - Open Sun, 2 to 4pmNew
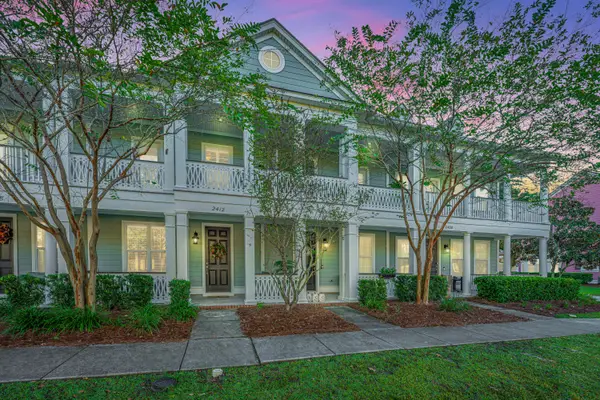 $450,000Active2 beds 3 baths1,210 sq. ft.
$450,000Active2 beds 3 baths1,210 sq. ft.2412 Kings Gate Lane, Mount Pleasant, SC 29466
MLS# 25028304Listed by: CAROLINA ONE REAL ESTATE - New
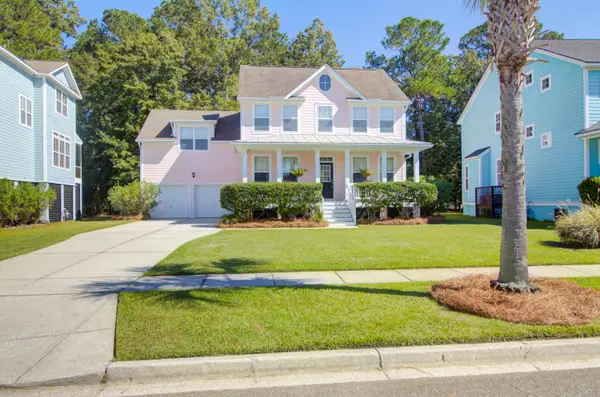 $775,000Active3 beds 3 baths2,147 sq. ft.
$775,000Active3 beds 3 baths2,147 sq. ft.2250 Sandy Point Lane, Mount Pleasant, SC 29466
MLS# 25028277Listed by: WILLIAM RAVEIS REAL ESTATE
