Wd332 Ashburn Drive, North Augusta, SC 29860
Local realty services provided by:Better Homes and Gardens Real Estate Elliott Coastal Living
Wd332 Ashburn Drive,North Augusta, SC 29860
$342,500
- 4 Beds
- 3 Baths
- 2,095 sq. ft.
- Single family
- Active
Listed by:amanda bowling
Office:ivey realty associates, llc.
MLS#:548373
Source:NC_CCAR
Price summary
- Price:$342,500
- Price per sq. ft.:$163.48
About this home
Introducing the Lincoln Plan by Ivey Homes—a meticulously designed 4-bedroom home featuring an expansive open floor plan that maximizes every square foot. Step into the large foyer, perfect for welcoming guests, leading to a convenient powder room on the main floor. The downstairs area also includes a spacious café, living room, and an updated kitchen. A new garage step-in area adds practicality and ease of access. Upstairs, 4 bedrooms offer comfort, including a primary bedroom with a tray ceiling and an updated bathroom featuring a walk-in shower. A spacious hallway connects the bedrooms for privacy and accessibility. Complete with a partially floored attic for extra storage, the Lincoln Plan maximizes space and enhances everyday living with thoughtful updates throughout.
Contact an agent
Home facts
- Year built:2025
- Listing ID #:548373
- Added:5 day(s) ago
- Updated:October 26, 2025 at 10:15 AM
Rooms and interior
- Bedrooms:4
- Total bathrooms:3
- Full bathrooms:2
- Half bathrooms:1
- Living area:2,095 sq. ft.
Heating and cooling
- Cooling:Central Air
- Heating:Electric, Forced Air, Heat Pump
Structure and exterior
- Roof:Composition
- Year built:2025
- Building area:2,095 sq. ft.
Schools
- High school:Strom Thurmond
- Middle school:Merriwether
- Elementary school:Merriwether
Finances and disclosures
- Price:$342,500
- Price per sq. ft.:$163.48
New listings near Wd332 Ashburn Drive
- New
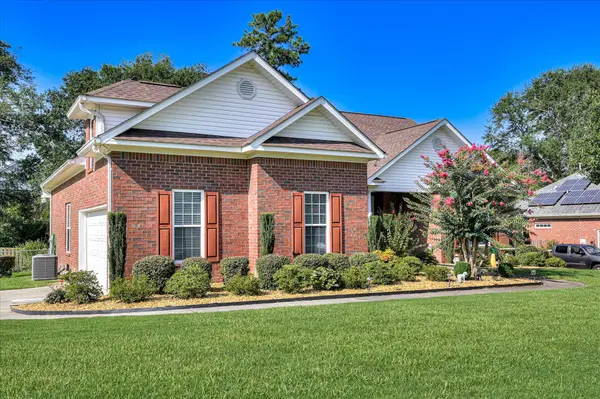 $439,000Active4 beds 3 baths2,600 sq. ft.
$439,000Active4 beds 3 baths2,600 sq. ft.569 W Hugh Street, North Augusta, SC 29841
MLS# 220168Listed by: BERKSHIRE HATHAWAY HOMESERVICE - New
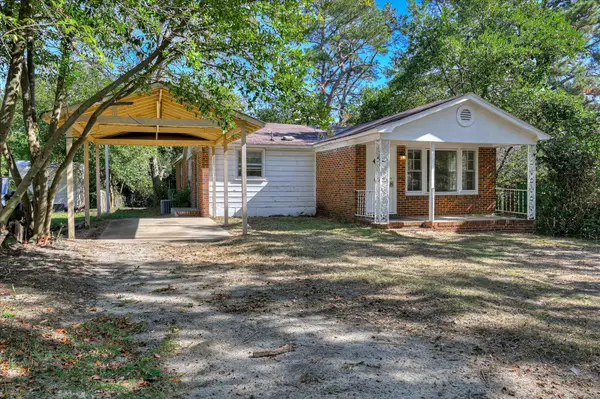 $97,900Active2 beds 2 baths1,319 sq. ft.
$97,900Active2 beds 2 baths1,319 sq. ft.537 Bradleyville Road, North Augusta, SC 29841
MLS# 548622Listed by: 1 PERCENT LISTS CSRA - New
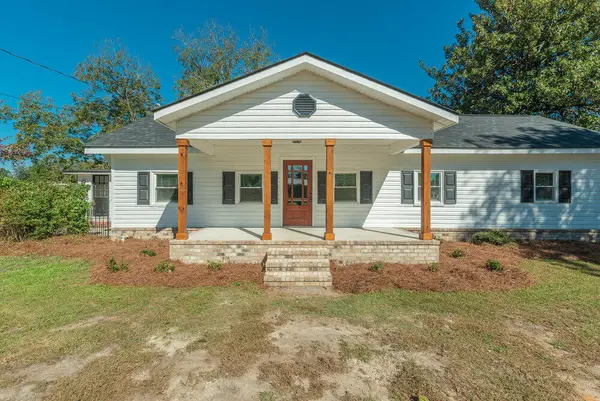 $215,000Active2 beds 2 baths1,364 sq. ft.
$215,000Active2 beds 2 baths1,364 sq. ft.306 Hampton Avenue, North Augusta, SC 29841
MLS# 220161Listed by: HURT REALTY, LLC - New
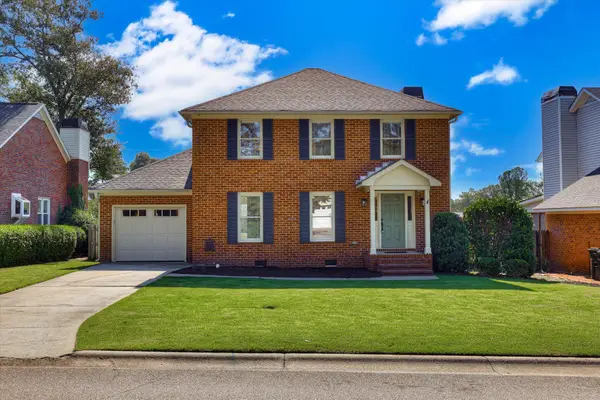 $300,000Active3 beds 3 baths1,807 sq. ft.
$300,000Active3 beds 3 baths1,807 sq. ft.80 Woodlawn Lane, North Augusta, SC 29841
MLS# 220159Listed by: REAL BROKER LLC - New
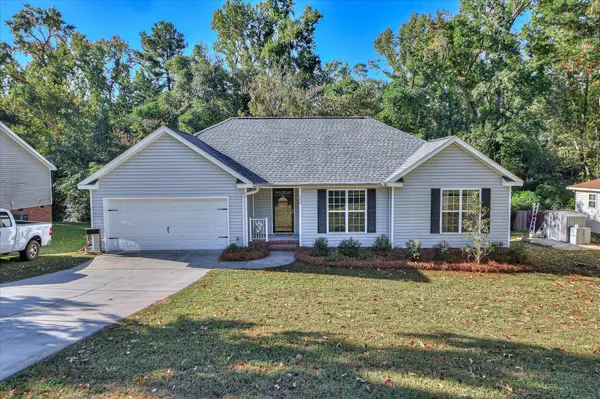 $232,000Active3 beds 2 baths1,340 sq. ft.
$232,000Active3 beds 2 baths1,340 sq. ft.338 Belair Road, North Augusta, SC 29841
MLS# 548608Listed by: MEYBOHM REAL ESTATE - WHEELER - New
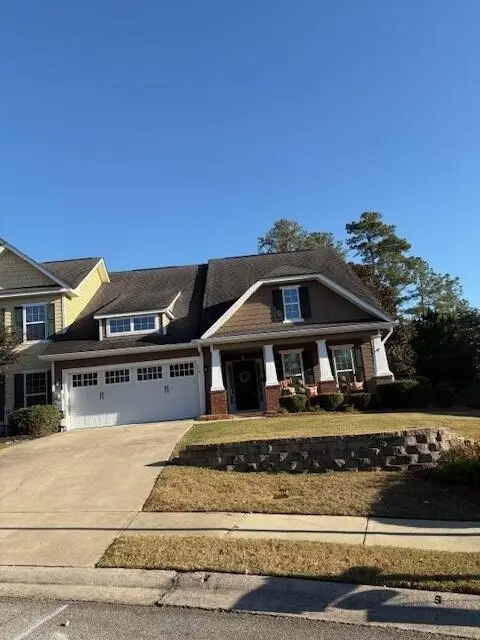 $318,500Active3 beds 2 baths1,735 sq. ft.
$318,500Active3 beds 2 baths1,735 sq. ft.113 Mitchell Drive, North Augusta, SC 29860
MLS# 220151Listed by: MEYBOHM REAL ESTATE - NORTH AU - New
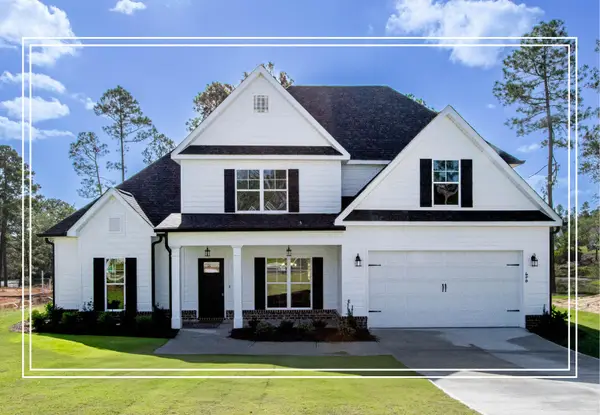 $482,200Active4 beds 3 baths2,459 sq. ft.
$482,200Active4 beds 3 baths2,459 sq. ft.Lot 37 Shimmer Lake Lane, North Augusta, SC 29841
MLS# 220152Listed by: SHANNON ROLLINGS REAL ESTATE - New
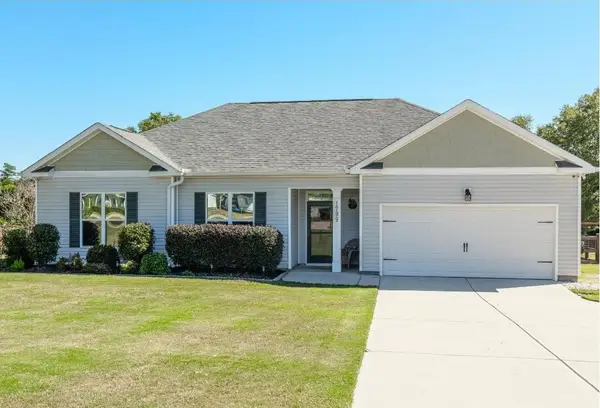 $290,000Active3 beds 2 baths1,376 sq. ft.
$290,000Active3 beds 2 baths1,376 sq. ft.1799 Womrath Road, North Augusta, SC 29841
MLS# 220143Listed by: KELLER WILLIAMS REALTY AUGUSTA PARTNERS - New
 $649,990Active5 beds 5 baths2,462 sq. ft.
$649,990Active5 beds 5 baths2,462 sq. ft.174 Oakbrook Drive, North Augusta, SC 29860
MLS# 220140Listed by: PROPERTY PARTNERS - New
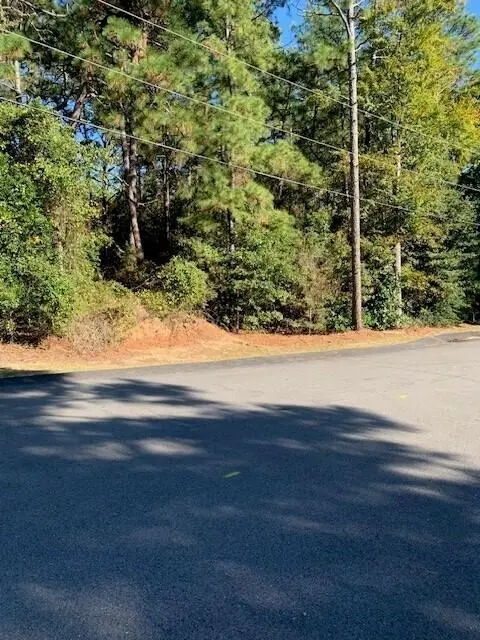 $25,000Active0.58 Acres
$25,000Active0.58 Acres0 Whitehall Road, North Augusta, SC 29841
MLS# 220133Listed by: MEYBOHM REAL ESTATE - NORTH AU
