4418 Cindy Lane, North Charleston, SC 29418
Local realty services provided by:Better Homes and Gardens Real Estate Medley
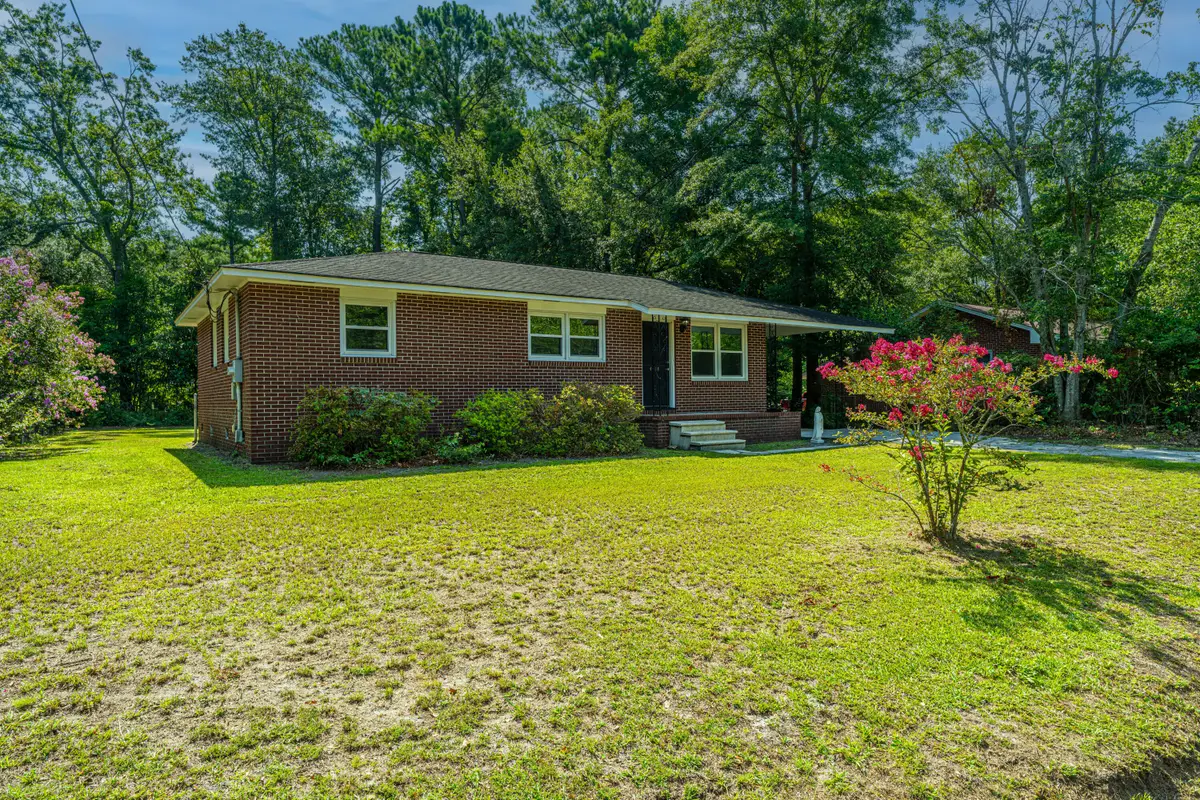
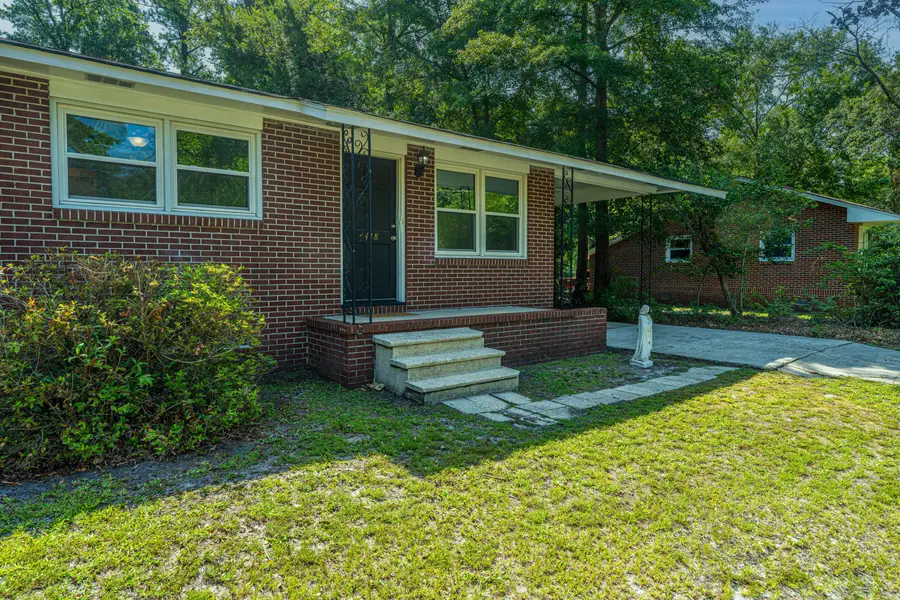
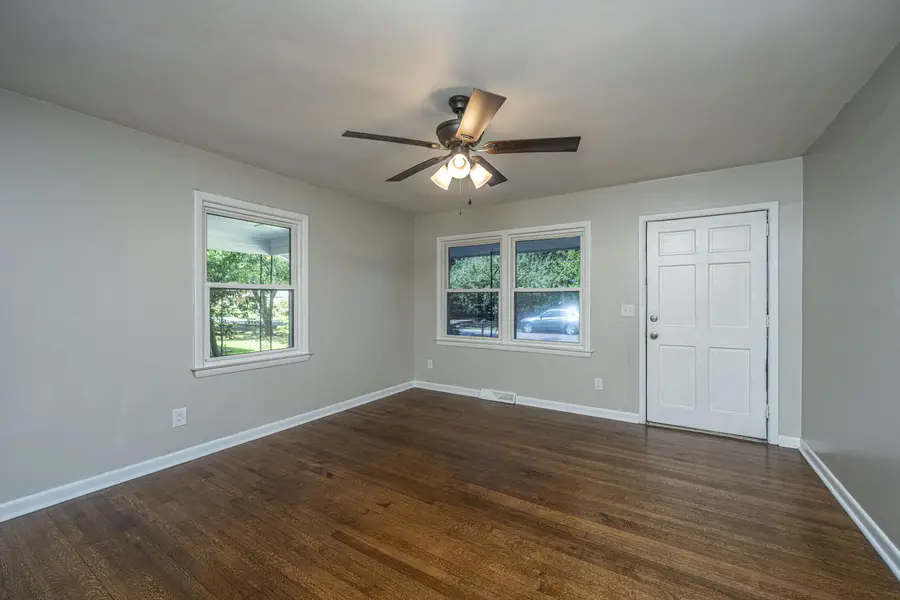
Listed by:david saari843-779-8660
Office:carolina one real estate
MLS#:24019503
Source:SC_CTAR
4418 Cindy Lane,North Charleston, SC 29418
$264,900
- 3 Beds
- 1 Baths
- 1,227 sq. ft.
- Single family
- Active
Price summary
- Price:$264,900
- Price per sq. ft.:$215.89
About this home
Price reduced and sellers are putting on a new roof!! Don't Miss this opportunity to purchase!!!Very nice ranch style home renovated, just waiting for your personal touch.. This home has 3 bedrooms, 1 bath, lots of charm and lots of natural sunlight coming through windows. There is a kitchen dining combo which opens up to the family room. Down the hall to the right you will find a full bathroom and at the middle of the hallway. Hardwood flooring throughout except for the kitchen which has new LVP flooring , and bathroom is tiled. Large backyard .Freshly paintedInside and out. Hardwood flooring has just been refurbished. 2019 A/c system and replacement windows. Ceiling fans throughout. New dishwasher and garbage disposal .. Located close to the airport and walking distance to the newly renovated shopping center which includes many shops and nice restaurants.Exceptional location, close to 526, minutes from West Ashley, Charleston, and Summerville. Very short commutes to Boeing, Volvo , Mercedes, and other companies. Easy to show.
Contact an agent
Home facts
- Year built:1962
- Listing Id #:24019503
- Added:378 day(s) ago
- Updated:August 13, 2025 at 02:15 PM
Rooms and interior
- Bedrooms:3
- Total bathrooms:1
- Full bathrooms:1
- Living area:1,227 sq. ft.
Heating and cooling
- Cooling:Central Air
- Heating:Electric
Structure and exterior
- Year built:1962
- Building area:1,227 sq. ft.
- Lot area:0.26 Acres
Schools
- High school:Stall
- Middle school:Brentwood
- Elementary school:Meeting Street Elementary at Brentwood
Utilities
- Water:Public
- Sewer:Public Sewer
Finances and disclosures
- Price:$264,900
- Price per sq. ft.:$215.89
New listings near 4418 Cindy Lane
- New
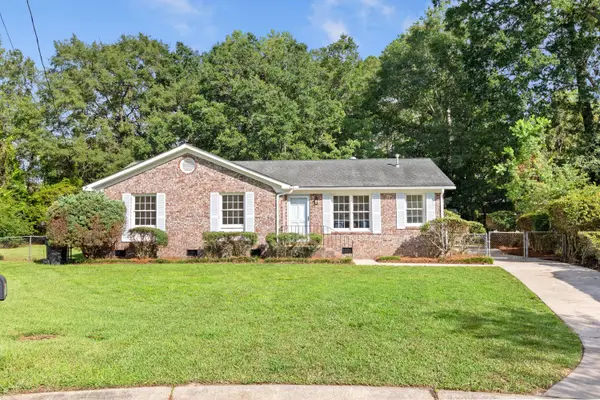 $297,900Active3 beds 2 baths1,266 sq. ft.
$297,900Active3 beds 2 baths1,266 sq. ft.3419 Broadmoore Place, North Charleston, SC 29420
MLS# 25022420Listed by: BRIGHT CITY LLC - New
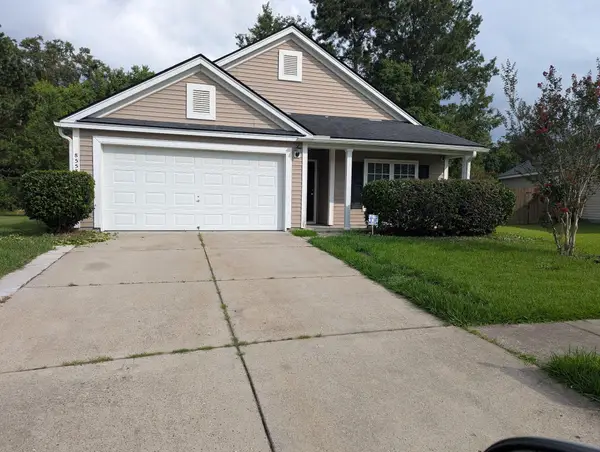 $335,000Active3 beds 2 baths1,604 sq. ft.
$335,000Active3 beds 2 baths1,604 sq. ft.8553 Chloe Lane, North Charleston, SC 29406
MLS# 25022400Listed by: INTERCOAST PROPERTIES, INC. - New
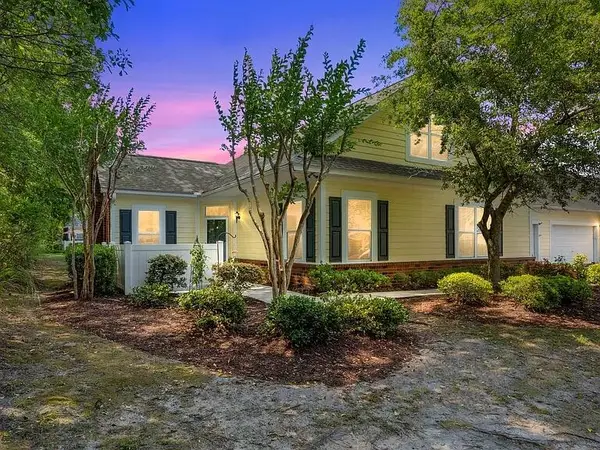 $325,000Active3 beds 3 baths1,827 sq. ft.
$325,000Active3 beds 3 baths1,827 sq. ft.8800 Dorchester Road #504, North Charleston, SC 29420
MLS# 25022401Listed by: CAROLINA ONE REAL ESTATE - New
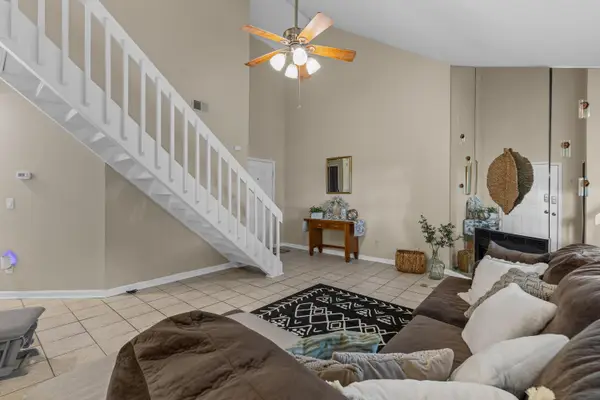 $185,000Active3 beds 2 baths1,108 sq. ft.
$185,000Active3 beds 2 baths1,108 sq. ft.6240 April Pine Circle #F, North Charleston, SC 29406
MLS# 25022391Listed by: CAROLINA ONE REAL ESTATE - New
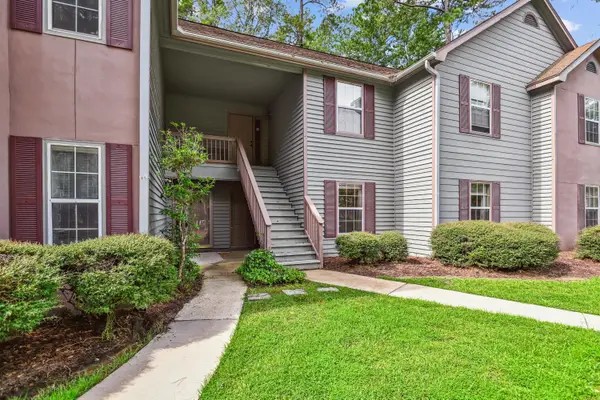 $199,900Active2 beds 1 baths930 sq. ft.
$199,900Active2 beds 1 baths930 sq. ft.7945 Parklane Court #C, North Charleston, SC 29418
MLS# 25022395Listed by: COLDWELL BANKER REALTY - New
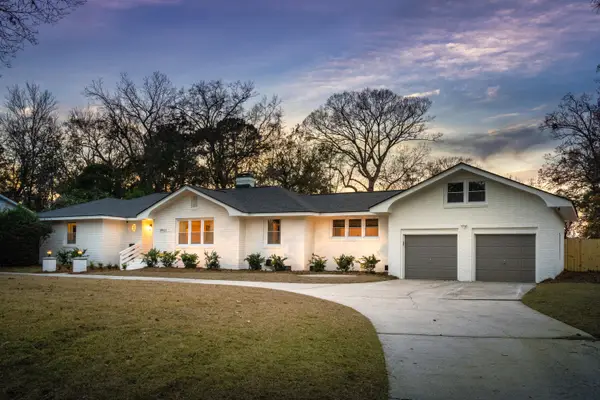 $899,000Active3 beds 2 baths2,298 sq. ft.
$899,000Active3 beds 2 baths2,298 sq. ft.4923 Parkside Drive, North Charleston, SC 29405
MLS# 25022383Listed by: THE BOULEVARD COMPANY - Open Sat, 10am to 12pmNew
 $560,000Active4 beds 3 baths2,450 sq. ft.
$560,000Active4 beds 3 baths2,450 sq. ft.8631 Woodland Walk, North Charleston, SC 29420
MLS# 25022359Listed by: CAROLINA ONE REAL ESTATE - New
 $460,000Active3 beds 2 baths2,424 sq. ft.
$460,000Active3 beds 2 baths2,424 sq. ft.8566 Sentry Circle, North Charleston, SC 29420
MLS# 25022347Listed by: CAROLINA ONE REAL ESTATE - New
 $325,000Active3 beds 2 baths1,658 sq. ft.
$325,000Active3 beds 2 baths1,658 sq. ft.136 Old Saybrook Road, North Charleston, SC 29418
MLS# 25022351Listed by: CAROLINA ONE REAL ESTATE - New
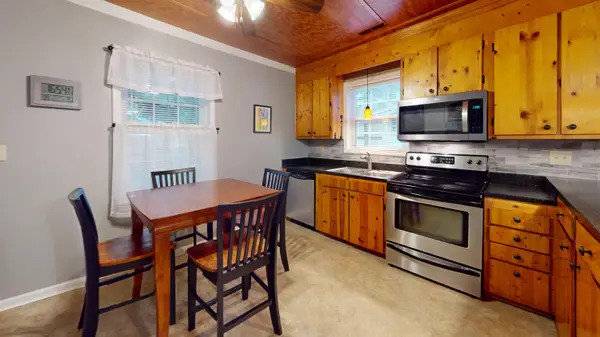 $225,000Active2 beds 1 baths768 sq. ft.
$225,000Active2 beds 1 baths768 sq. ft.2677 Louise Drive, North Charleston, SC 29405
MLS# 25022333Listed by: AGENTOWNED REALTY CHARLESTON GROUP

