4419 Louisa Lane Lane, North Charleston, SC 29405
Local realty services provided by:Better Homes and Gardens Real Estate Palmetto
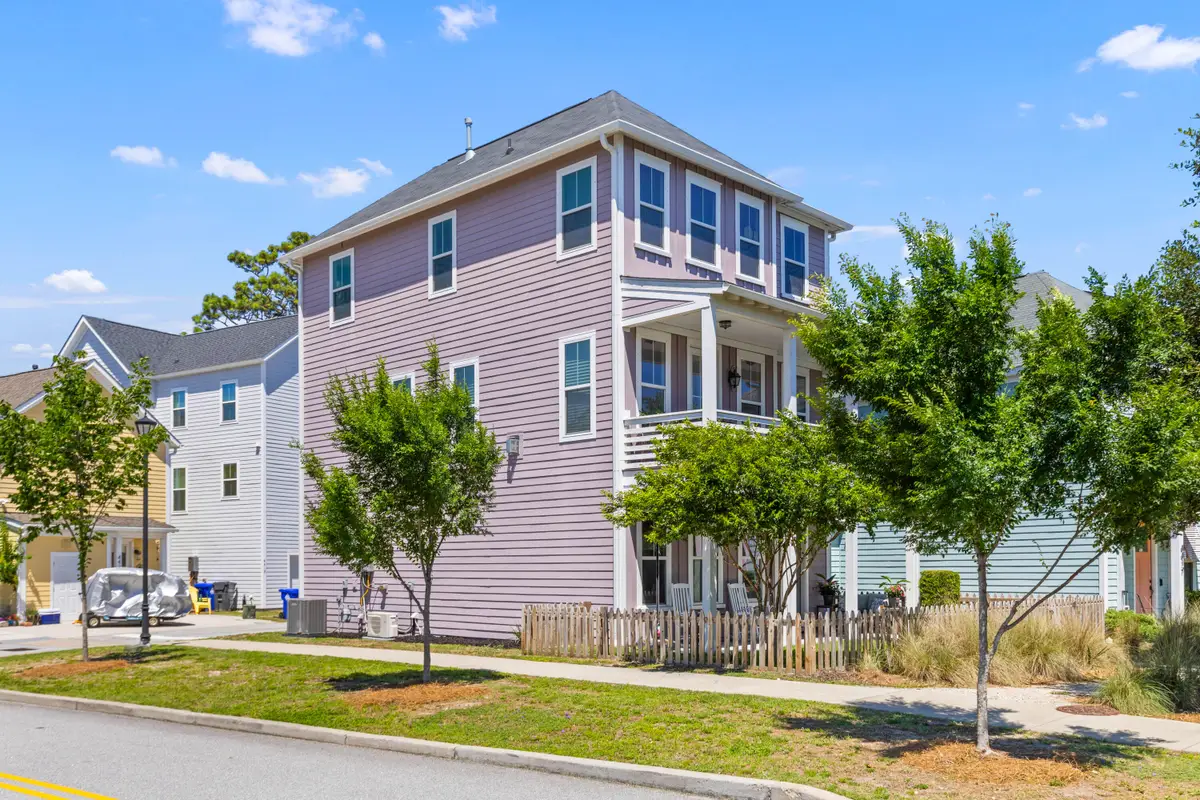
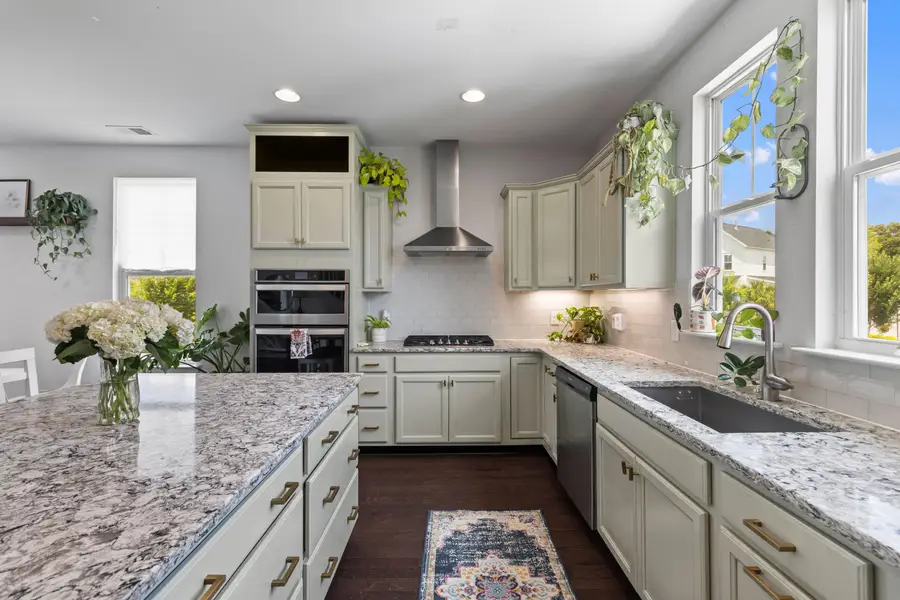

Listed by:danielle stazio
Office:the boulevard company
MLS#:25017722
Source:SC_CTAR
4419 Louisa Lane Lane,North Charleston, SC 29405
$629,000
- 4 Beds
- 4 Baths
- 2,255 sq. ft.
- Single family
- Active
Price summary
- Price:$629,000
- Price per sq. ft.:$278.94
About this home
Welcome to life in vibrant Mixson, one of North Charleston's most dynamic and desirable neighborhoods just five minutes from the dining, breweries, and energy of Park Circle, including a brand new all-inclusive playground.As part of the Mixson community, you'll have the option to join the coveted Paradiso Club- a lively social hub and retreat right in your backyard, walking distance from 4419 Louisa Lane. (Membership transferrable)Enjoy access to a resort-style saltwater pool, a private cafe and market (Mixson Market) with indoor/outdoor seating and a full bar, plus a gym and yoga studio, and peaceful green spaces perfect for pups or picnics. Whether you're relaxing poolside, grabbing coffee, or joining neighbors for yoga, Paradiso is a cornerstone of the community.This home sits on a rare CORNER lot with community green space surrounding it! This stylish and sun-soaked home is packed with thoughtful features, including a bonus room on the first floor, ideal for a home office, guest space, flex area or 4th bedroom- however suits your lifestyle. Large windows throughout the home flood every room with natural light, creating a warm and inviting atmosphere all day long.
The second floor serves as your main living space, featuring a spacious eat-in kitchen and a bright, open living area that flows seamlessly onto a charming Charleston-style porch, perfect for enjoying the Lowcountry breeze year-round. Upstairs on the third floor, you'll find the bedrooms and a conveniently located laundry area for added ease.
The best part? You're not just buying a beautiful home, you're investing in a neighborhood with incredible momentum and long-term potential. With continued growth and development in and around Park Circle, Mixson is perfectly positioned for smart buyers looking for both lifestyle and lasting value.
Don't miss this opportunity to live in one of the Lowcountry's most exciting communities!
Contact an agent
Home facts
- Year built:2018
- Listing Id #:25017722
- Added:49 day(s) ago
- Updated:August 13, 2025 at 02:26 PM
Rooms and interior
- Bedrooms:4
- Total bathrooms:4
- Full bathrooms:2
- Half bathrooms:2
- Living area:2,255 sq. ft.
Heating and cooling
- Cooling:Central Air
Structure and exterior
- Year built:2018
- Building area:2,255 sq. ft.
- Lot area:0.05 Acres
Schools
- High school:North Charleston
- Middle school:Morningside
- Elementary school:Malcolm C Hursey
Utilities
- Water:Public
- Sewer:Public Sewer
Finances and disclosures
- Price:$629,000
- Price per sq. ft.:$278.94
New listings near 4419 Louisa Lane Lane
- New
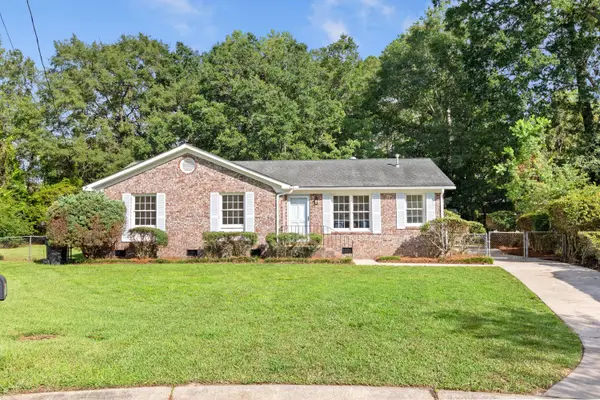 $297,900Active3 beds 2 baths1,266 sq. ft.
$297,900Active3 beds 2 baths1,266 sq. ft.3419 Broadmoore Place, North Charleston, SC 29420
MLS# 25022420Listed by: BRIGHT CITY LLC - New
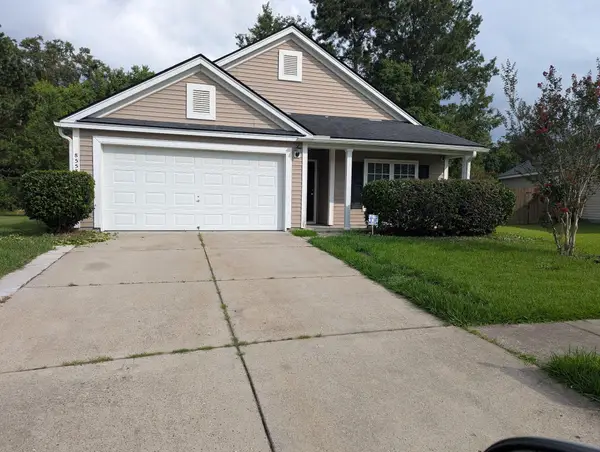 $335,000Active3 beds 2 baths1,604 sq. ft.
$335,000Active3 beds 2 baths1,604 sq. ft.8553 Chloe Lane, North Charleston, SC 29406
MLS# 25022400Listed by: INTERCOAST PROPERTIES, INC. - New
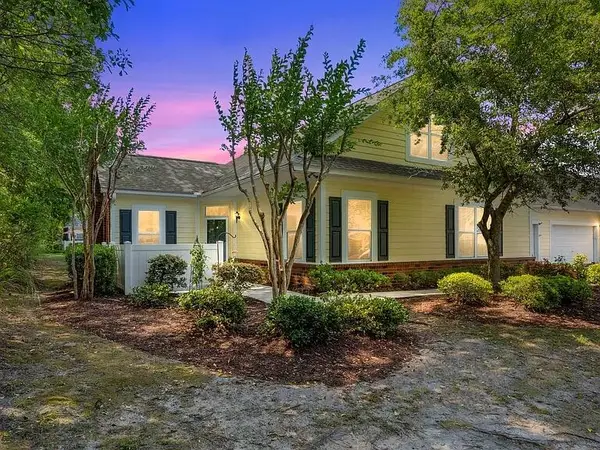 $325,000Active3 beds 3 baths1,827 sq. ft.
$325,000Active3 beds 3 baths1,827 sq. ft.8800 Dorchester Road #504, North Charleston, SC 29420
MLS# 25022401Listed by: CAROLINA ONE REAL ESTATE - New
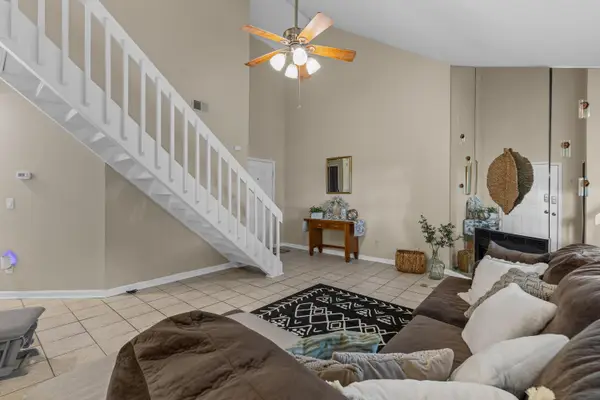 $185,000Active3 beds 2 baths1,108 sq. ft.
$185,000Active3 beds 2 baths1,108 sq. ft.6240 April Pine Circle #F, North Charleston, SC 29406
MLS# 25022391Listed by: CAROLINA ONE REAL ESTATE - New
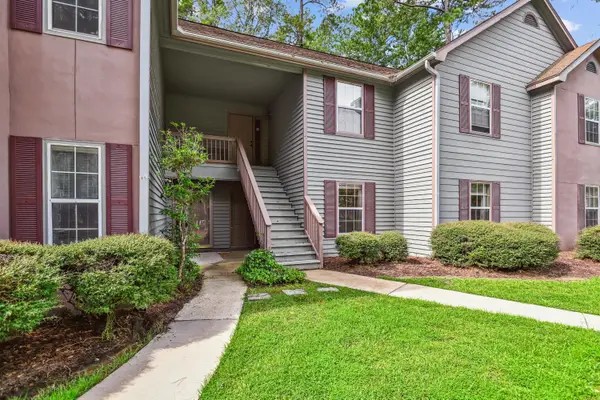 $199,900Active2 beds 1 baths930 sq. ft.
$199,900Active2 beds 1 baths930 sq. ft.7945 Parklane Court #C, North Charleston, SC 29418
MLS# 25022395Listed by: COLDWELL BANKER REALTY - New
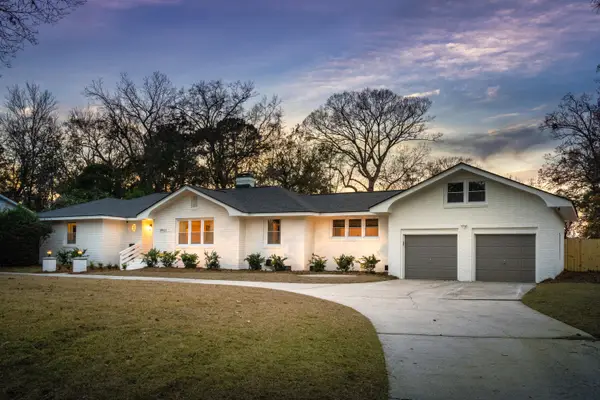 $899,000Active3 beds 2 baths2,298 sq. ft.
$899,000Active3 beds 2 baths2,298 sq. ft.4923 Parkside Drive, North Charleston, SC 29405
MLS# 25022383Listed by: THE BOULEVARD COMPANY - Open Sat, 10am to 12pmNew
 $560,000Active4 beds 3 baths2,450 sq. ft.
$560,000Active4 beds 3 baths2,450 sq. ft.8631 Woodland Walk, North Charleston, SC 29420
MLS# 25022359Listed by: CAROLINA ONE REAL ESTATE - New
 $460,000Active3 beds 2 baths2,424 sq. ft.
$460,000Active3 beds 2 baths2,424 sq. ft.8566 Sentry Circle, North Charleston, SC 29420
MLS# 25022347Listed by: CAROLINA ONE REAL ESTATE - New
 $325,000Active3 beds 2 baths1,658 sq. ft.
$325,000Active3 beds 2 baths1,658 sq. ft.136 Old Saybrook Road, North Charleston, SC 29418
MLS# 25022351Listed by: CAROLINA ONE REAL ESTATE - New
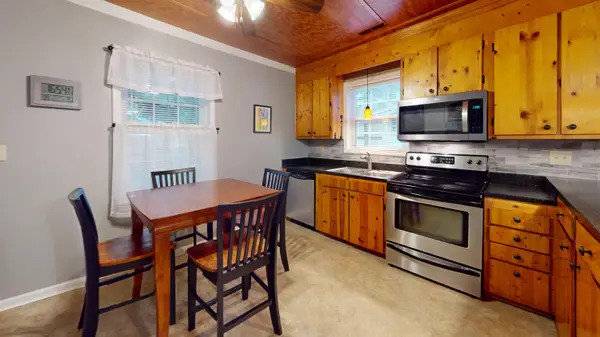 $225,000Active2 beds 1 baths768 sq. ft.
$225,000Active2 beds 1 baths768 sq. ft.2677 Louise Drive, North Charleston, SC 29405
MLS# 25022333Listed by: AGENTOWNED REALTY CHARLESTON GROUP

