4452 Hopes Circle, North Charleston, SC 29405
Local realty services provided by:Better Homes and Gardens Real Estate Medley
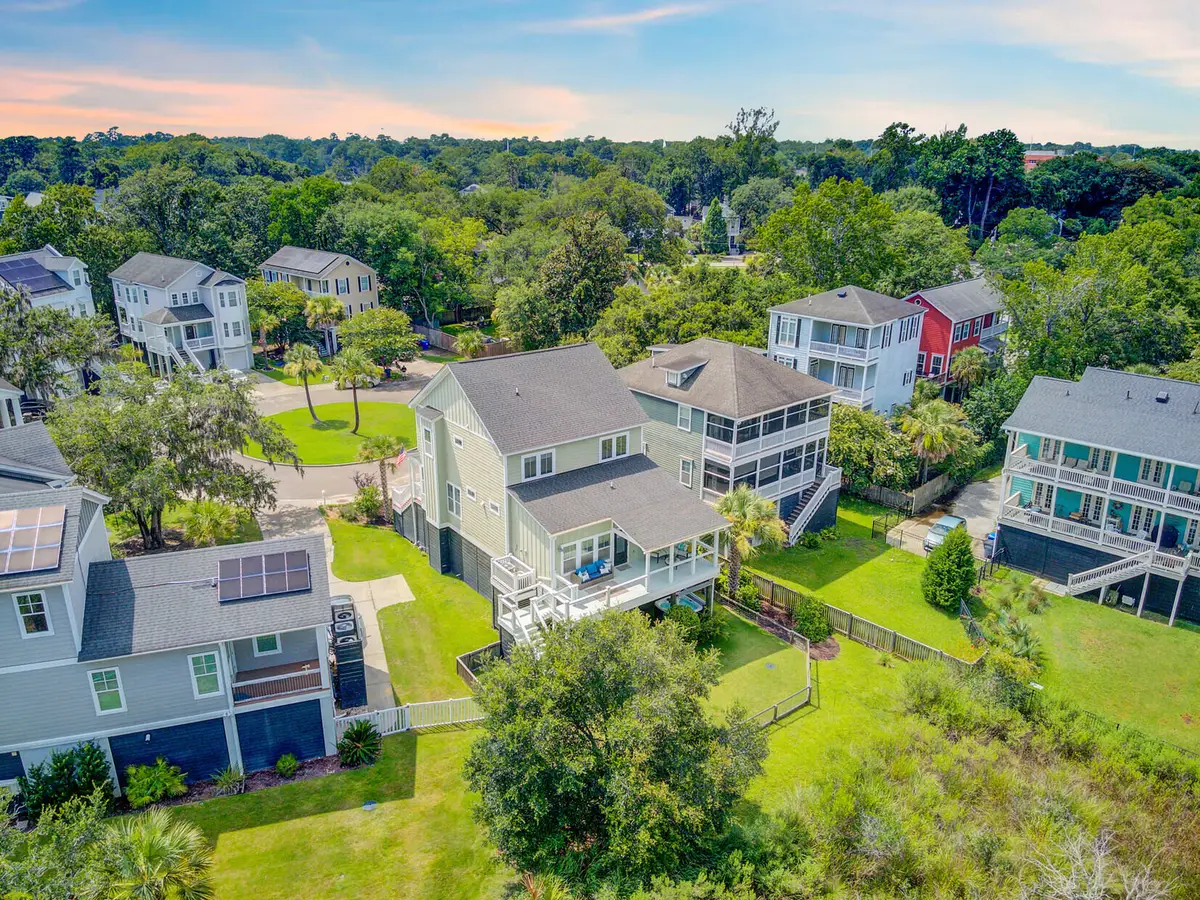
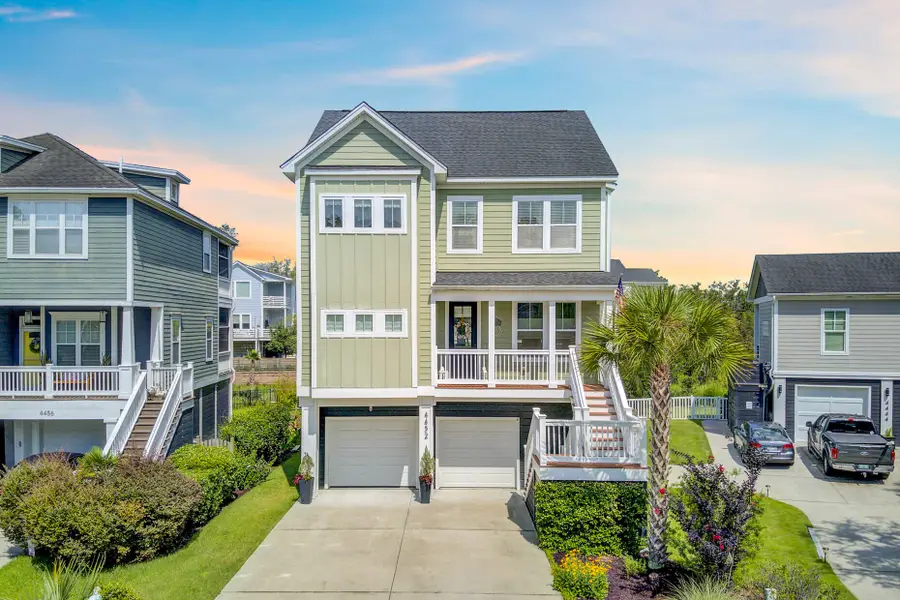
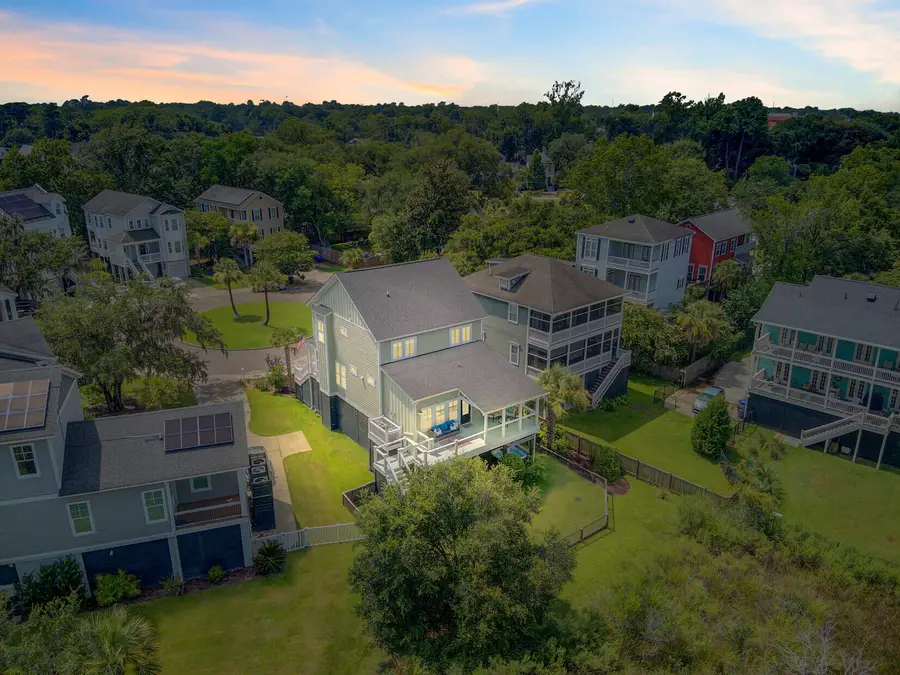
Listed by:elizabeth baker
Office:re/max seaside
MLS#:25019219
Source:SC_CTAR
Price summary
- Price:$899,000
- Price per sq. ft.:$374.58
About this home
Backing to tranquil marsh, fed by tidal Noisette Creek via the Cooper River, this stunning 2018 custom built home is nestled onto a private cul-de-sac in coveted Park Circle. Offering a prime location, steps from parks, dining, entertainment & recreation, Hope's Circle is comprised of 9 homes in a small HOA. Enjoy glorious views of Lowcountry landscape & wildlife from your covered porches. Relax in the private hot tub after a work out in your own private gym! 3 car garage boasts an extra fridge, large sink & 220 plug for power tools (workshop vibes). Inside discover an open floor plan, gourmet kitchen with gas cooking & island seating, large pantry, elevator shaft, spacious dining area & main floor owner's retreat. Head upstairs to the loft (original plan allows easy conversion to 5th bedroom), & 3 additional guest rooms, 1 with an attached full bath! The custom details & additions throughout will not go unnoticed...a true gem! If you've been dreaming of location, location, location, your Park Circle lifestyle awaits!
Contact an agent
Home facts
- Year built:2018
- Listing Id #:25019219
- Added:34 day(s) ago
- Updated:August 14, 2025 at 10:20 PM
Rooms and interior
- Bedrooms:4
- Total bathrooms:3
- Full bathrooms:2
- Half bathrooms:1
- Living area:2,400 sq. ft.
Heating and cooling
- Cooling:Central Air
- Heating:Forced Air
Structure and exterior
- Year built:2018
- Building area:2,400 sq. ft.
- Lot area:0.14 Acres
Schools
- High school:North Charleston
- Middle school:Morningside
- Elementary school:North Charleston
Utilities
- Water:Public
- Sewer:Public Sewer
Finances and disclosures
- Price:$899,000
- Price per sq. ft.:$374.58
New listings near 4452 Hopes Circle
- New
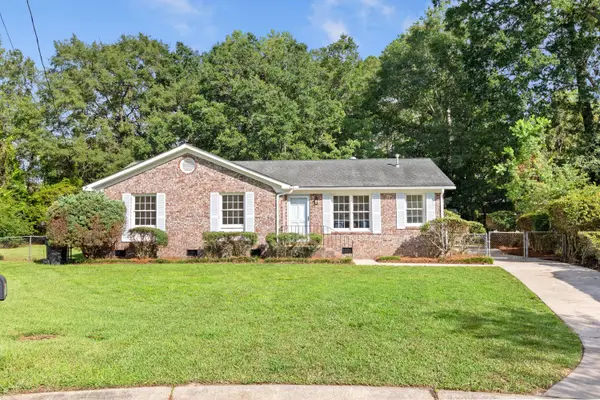 $297,900Active3 beds 2 baths1,266 sq. ft.
$297,900Active3 beds 2 baths1,266 sq. ft.3419 Broadmoore Place, North Charleston, SC 29420
MLS# 25022420Listed by: BRIGHT CITY LLC - New
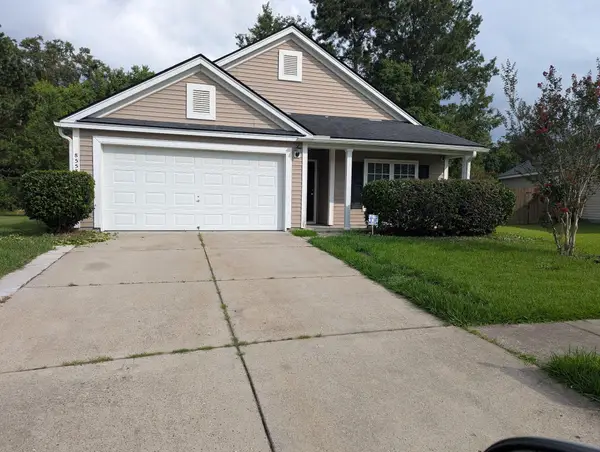 $335,000Active3 beds 2 baths1,604 sq. ft.
$335,000Active3 beds 2 baths1,604 sq. ft.8553 Chloe Lane, North Charleston, SC 29406
MLS# 25022400Listed by: INTERCOAST PROPERTIES, INC. - New
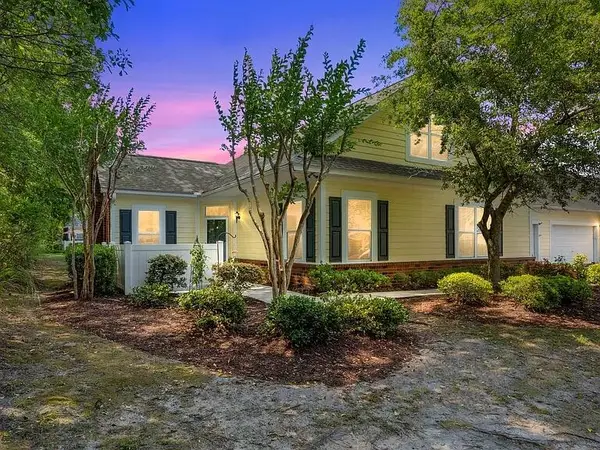 $325,000Active3 beds 3 baths1,827 sq. ft.
$325,000Active3 beds 3 baths1,827 sq. ft.8800 Dorchester Road #504, North Charleston, SC 29420
MLS# 25022401Listed by: CAROLINA ONE REAL ESTATE - New
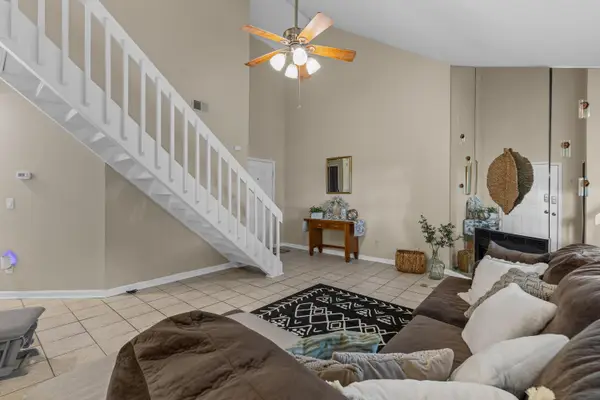 $185,000Active3 beds 2 baths1,108 sq. ft.
$185,000Active3 beds 2 baths1,108 sq. ft.6240 April Pine Circle #F, North Charleston, SC 29406
MLS# 25022391Listed by: CAROLINA ONE REAL ESTATE - New
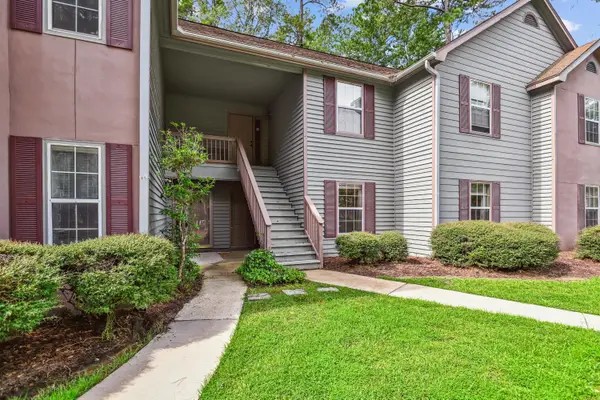 $199,900Active2 beds 1 baths930 sq. ft.
$199,900Active2 beds 1 baths930 sq. ft.7945 Parklane Court #C, North Charleston, SC 29418
MLS# 25022395Listed by: COLDWELL BANKER REALTY - New
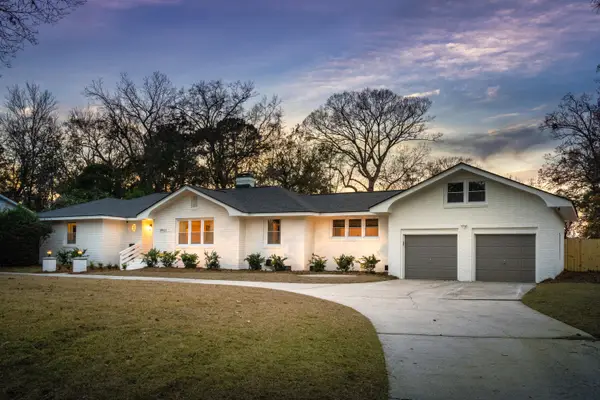 $899,000Active3 beds 2 baths2,298 sq. ft.
$899,000Active3 beds 2 baths2,298 sq. ft.4923 Parkside Drive, North Charleston, SC 29405
MLS# 25022383Listed by: THE BOULEVARD COMPANY - Open Sat, 10am to 12pmNew
 $560,000Active4 beds 3 baths2,450 sq. ft.
$560,000Active4 beds 3 baths2,450 sq. ft.8631 Woodland Walk, North Charleston, SC 29420
MLS# 25022359Listed by: CAROLINA ONE REAL ESTATE - New
 $460,000Active3 beds 2 baths2,424 sq. ft.
$460,000Active3 beds 2 baths2,424 sq. ft.8566 Sentry Circle, North Charleston, SC 29420
MLS# 25022347Listed by: CAROLINA ONE REAL ESTATE - New
 $325,000Active3 beds 2 baths1,658 sq. ft.
$325,000Active3 beds 2 baths1,658 sq. ft.136 Old Saybrook Road, North Charleston, SC 29418
MLS# 25022351Listed by: CAROLINA ONE REAL ESTATE - New
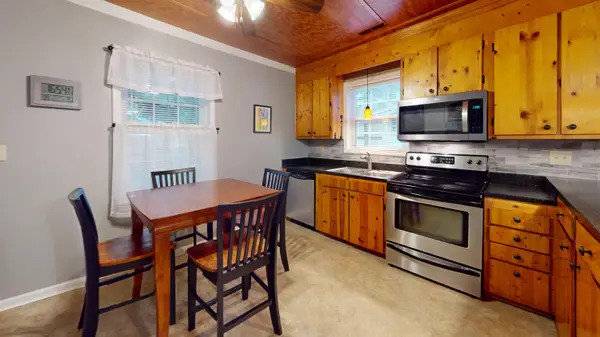 $225,000Active2 beds 1 baths768 sq. ft.
$225,000Active2 beds 1 baths768 sq. ft.2677 Louise Drive, North Charleston, SC 29405
MLS# 25022333Listed by: AGENTOWNED REALTY CHARLESTON GROUP

