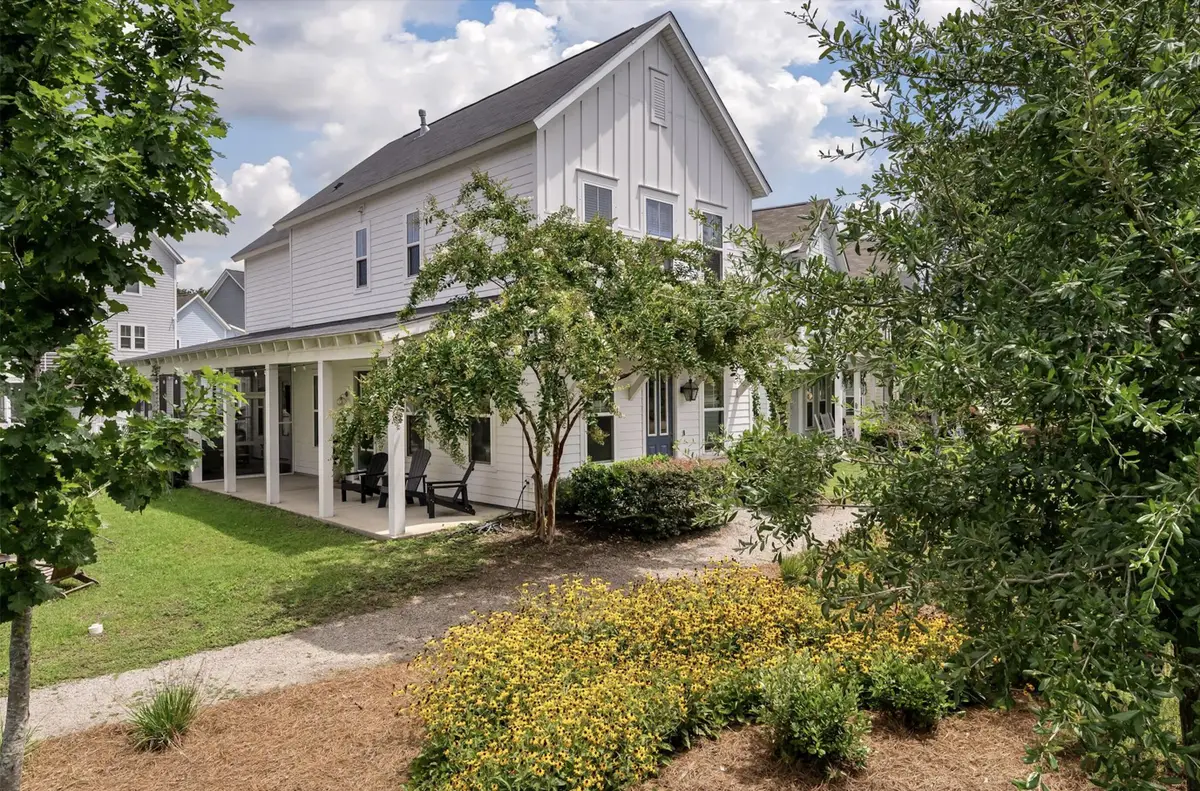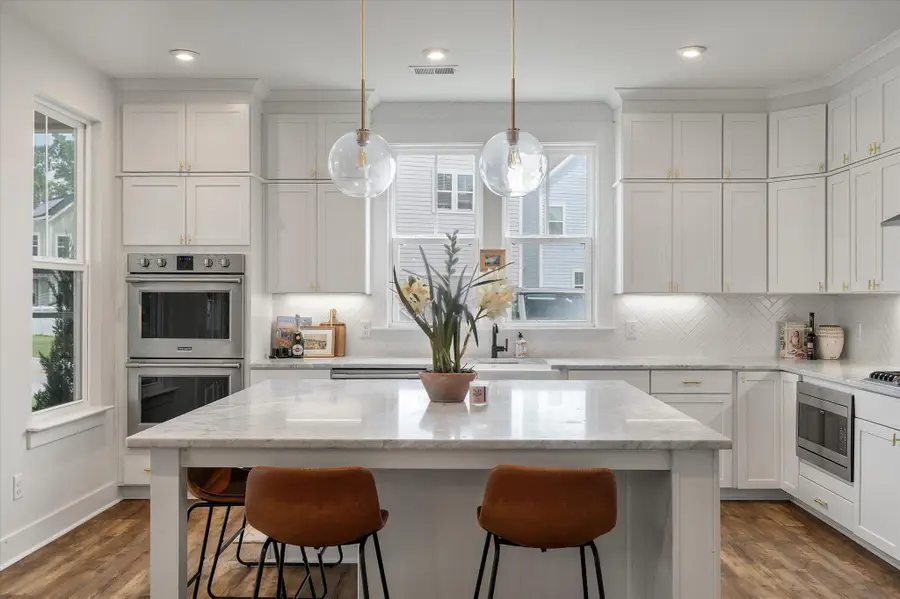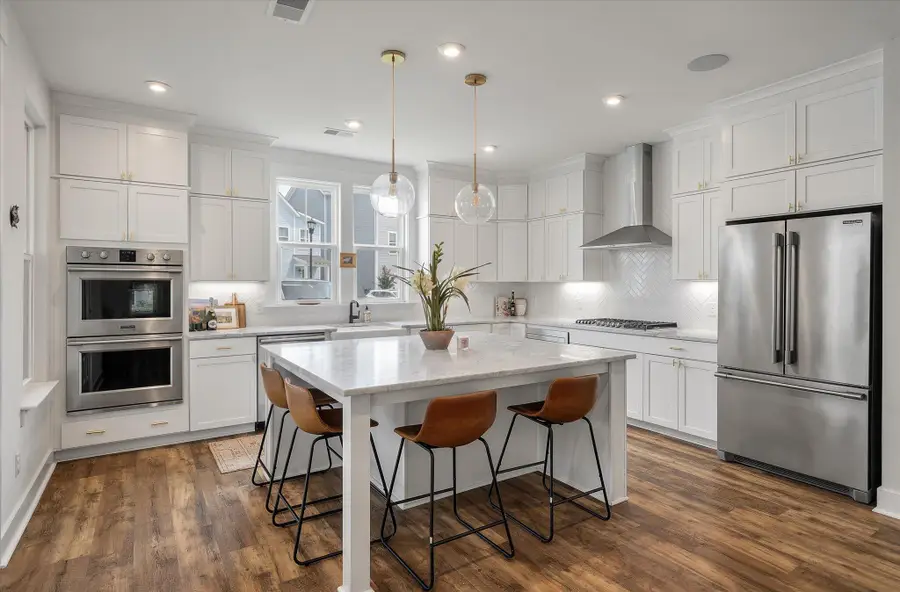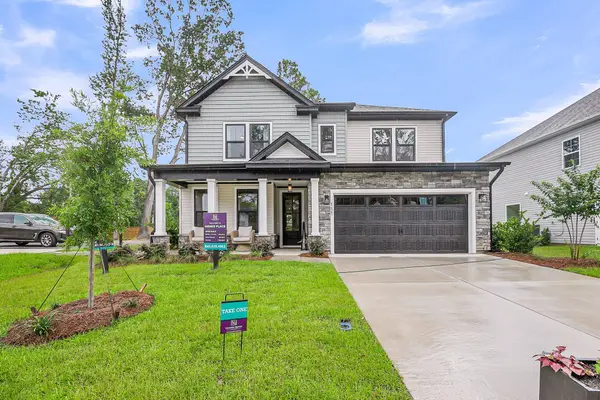4607 Scout Alley, North Charleston, SC 29405
Local realty services provided by:Better Homes and Gardens Real Estate Palmetto



Listed by:christeen faucette
Office:exp realty llc.
MLS#:25023352
Source:SC_CTAR
4607 Scout Alley,North Charleston, SC 29405
$600,000
- 3 Beds
- 3 Baths
- 1,912 sq. ft.
- Single family
- Active
Price summary
- Price:$600,000
- Price per sq. ft.:$313.81
About this home
Welcome to this beautifully upgraded 3-bedroom, 2.5-bath home in the sought-after Mixson community, just steps from all the charm and energy of Park Circle. Sitting on one of the neighborhood's larger lots, this home greets you with a charming gas lantern on the front porch and a fully landscaped, HOA-maintained front yard. Follow the walkway around to a full covered side porch that extends from the screened-in patio- perfect for morning coffee or evening cocktails outdoors.Inside, an open, light-filled layout makes everyday living effortless. The chef's kitchen is a true showpiece with double ovens, five-burner gas cooktop, Frigidaire stainless appliances, beverage fridge, marble countertops, soft-close cabinetry, under-cabinet lighting, and brass hardware. The oversized islandcomfortably seats four, flowing right into the spacious dining and living areas. Step through to the screened-in porch, complete with a Sonos sound system and outdoor TV, making for seamless entertaining.
Upstairs, you'll find no carpet anywhere- just beautiful hardwoods throughout all bedrooms and hallways. The serene owner's suite offers extra space perfect for a home office or workout nook. Its spa-like en suite features dual marble vanities, brass fixtures, and a tiled walk-in shower with a corner bench. A conveniently located laundry room sits just off the primary suite for easy access. Two additional bedrooms share a Jack-and-Jill bathroom, finished with timeless tile and brass accents. Thoughtful window placement fills every space with natural light.
Life in Mixson means more than just a beautiful home- it's a vibrant community with walking trails, green spaces, shops, Mixson Market, and the exclusive Paradiso. This transferable membership means a small transfer fee (no high initiation fee!) and includes a resort-style pool, kids' splash zone, cabanas, fitness classes, and fun neighborhood events like oyster roasts and local beverage tastings.
And when you're ready to explore, Park Circle's renowned restaurants, breweries, and boutiques are just a short drive or bike ride away. This is upgraded living, a welcoming community, and an unbeatable location- all wrapped into one!
Contact an agent
Home facts
- Year built:2020
- Listing Id #:25023352
- Added:1 day(s) ago
- Updated:August 25, 2025 at 08:23 PM
Rooms and interior
- Bedrooms:3
- Total bathrooms:3
- Full bathrooms:2
- Half bathrooms:1
- Living area:1,912 sq. ft.
Heating and cooling
- Cooling:Central Air
- Heating:Heat Pump
Structure and exterior
- Year built:2020
- Building area:1,912 sq. ft.
- Lot area:0.06 Acres
Schools
- High school:North Charleston
- Middle school:Morningside
- Elementary school:Hursey
Utilities
- Water:Public
- Sewer:Public Sewer
Finances and disclosures
- Price:$600,000
- Price per sq. ft.:$313.81
New listings near 4607 Scout Alley
- Open Sat, 1 to 3pmNew
 $415,000Active3 beds 2 baths1,675 sq. ft.
$415,000Active3 beds 2 baths1,675 sq. ft.8607 Kennestone Lane, North Charleston, SC 29420
MLS# 25023354Listed by: TRUE CAROLINA REALTY - New
 $310,000Active3 beds 2 baths1,092 sq. ft.
$310,000Active3 beds 2 baths1,092 sq. ft.5125 Westview Street, North Charleston, SC 29418
MLS# 25023293Listed by: KELLER WILLIAMS REALTY CHARLESTON - New
 $415,000Active3 beds 3 baths1,900 sq. ft.
$415,000Active3 beds 3 baths1,900 sq. ft.1906 Gumwood Boulevard, North Charleston, SC 29406
MLS# 25023282Listed by: THE BOULEVARD COMPANY - New
 $415,000Active3 beds 3 baths1,900 sq. ft.
$415,000Active3 beds 3 baths1,900 sq. ft.5841 Kirkwood Avenue, North Charleston, SC 29406
MLS# 25023283Listed by: THE BOULEVARD COMPANY - New
 $340,990Active3 beds 4 baths1,981 sq. ft.
$340,990Active3 beds 4 baths1,981 sq. ft.4633 Forrest Hills Drive #1301, North Charleston, SC 29405
MLS# 25023279Listed by: DRB GROUP SOUTH CAROLINA, LLC - New
 $515,000Active4 beds 2 baths1,378 sq. ft.
$515,000Active4 beds 2 baths1,378 sq. ft.5226 Ashcroft Avenue, North Charleston, SC 29405
MLS# 25023268Listed by: LIGHTHOUSE REAL ESTATE, LLC - New
 $410,000Active3 beds 3 baths1,873 sq. ft.
$410,000Active3 beds 3 baths1,873 sq. ft.4912 Chartwell Drive, North Charleston, SC 29420
MLS# 25023225Listed by: CAROLINA ONE REAL ESTATE - New
 $499,900Active4 beds 4 baths2,840 sq. ft.
$499,900Active4 beds 4 baths2,840 sq. ft.7000 Connor Court, North Charleston, SC 29406
MLS# 25023193Listed by: HQ REAL ESTATE LLC - New
 $518,900Active5 beds 4 baths3,095 sq. ft.
$518,900Active5 beds 4 baths3,095 sq. ft.8000 Connor Court, North Charleston, SC 29406
MLS# 25023195Listed by: HQ REAL ESTATE LLC
