4626 O'hear Avenue, North Charleston, SC 29405
Local realty services provided by:Better Homes and Gardens Real Estate Palmetto
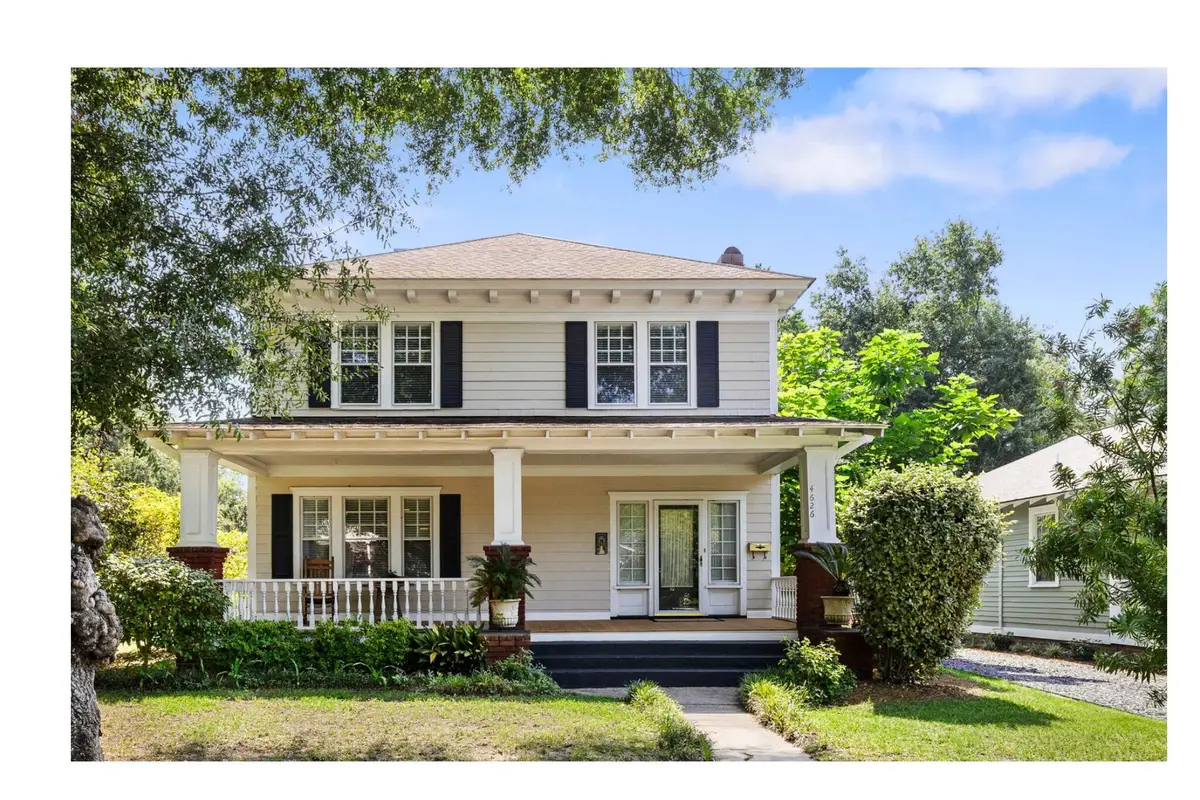
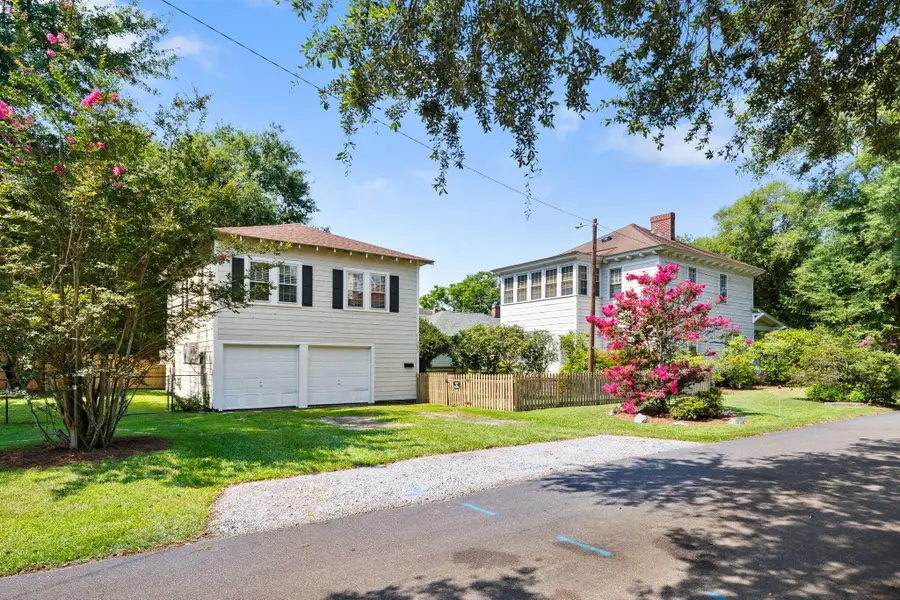
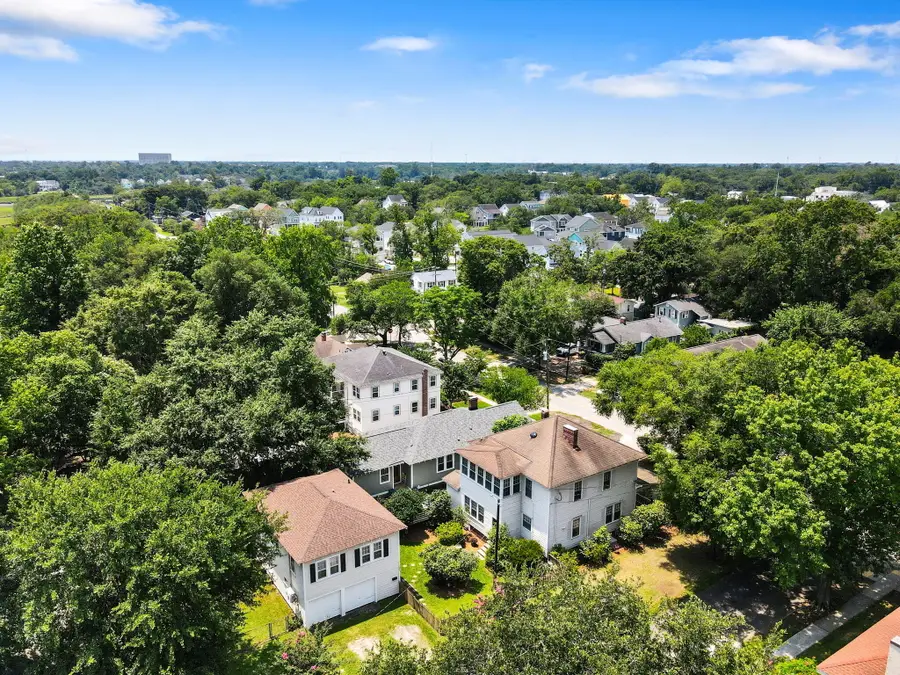
Listed by:dustin guthrie843-779-8660
Office:carolina one real estate
MLS#:25017717
Source:SC_CTAR
4626 O'hear Avenue,North Charleston, SC 29405
$1,095,000
- 3 Beds
- 2 Baths
- 2,397 sq. ft.
- Single family
- Active
Price summary
- Price:$1,095,000
- Price per sq. ft.:$456.82
About this home
Located in the heart of Park Circle's Historic District, this beautifully preserved American Four-Square home offers a rare opportunity to own a piece of North Charleston's early history. Built in 1916 by the original owner--who hand-picked this lot after riding one of the first trolleys from downtown Charleston--the home was constructed using carefully selected timber from the local North State Lumber Company. Passed down through the same family for generations, this property is now listed as a contributing structure in North Charleston's Historic District Overlay and sits just blocks from the vibrant East Montague business district, known for its restaurants, coffee shops, breweries, and walkable lifestyle.The main house spans approximately 2,400 square feet and features 3 bedrooms, 2 bathrooms, original heart pine flooring, five decorative fireplace mantels, and a spacious kitchen with stainless steel appliances and central island. The bathrooms are fully functional and include charming original features like a vintage clawfoot tub, with room for future customization. Major systems including HVAC, plumbing, and electrical have been updated over the years for modern comfort and peace of mind.
What truly sets this property apart is the separately metered detached apartment above the 2-car garagea 970 sq ft structure containing two 1-bedroom units, each with its own living space, bathroom, heart pine flooring, and mini-split HVAC system. Ideal for long-term rental income, guest accommodations, or home office use, this flexible space offers both value and versatility. The garage also includes a workshop and dedicated laundry room.
Set on a well-landscaped lot with mature trees, a fully fenced backyard, and an oversized front porch with tongue-and-groove pine, this home offers the perfect blend of historic charm, modern upgrades, and unbeatable location in one of Charleston's most desirable and walkable neighborhoods.
Contact an agent
Home facts
- Year built:1916
- Listing Id #:25017717
- Added:49 day(s) ago
- Updated:August 15, 2025 at 06:21 PM
Rooms and interior
- Bedrooms:3
- Total bathrooms:2
- Full bathrooms:2
- Living area:2,397 sq. ft.
Heating and cooling
- Cooling:Attic Fan, Central Air
Structure and exterior
- Year built:1916
- Building area:2,397 sq. ft.
- Lot area:0.2 Acres
Schools
- High school:North Charleston
- Middle school:Morningside
- Elementary school:North Charleston
Utilities
- Water:Public
- Sewer:Public Sewer
Finances and disclosures
- Price:$1,095,000
- Price per sq. ft.:$456.82
New listings near 4626 O'hear Avenue
- New
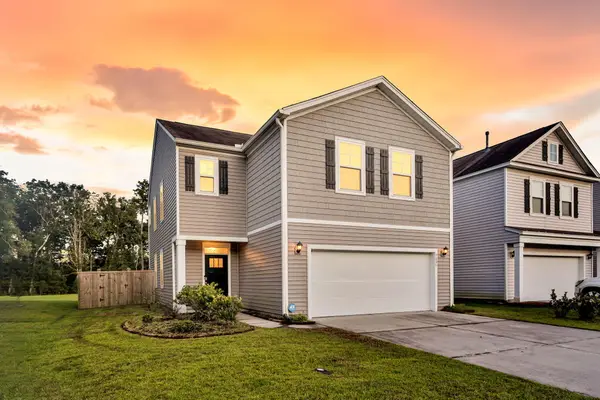 $375,000Active4 beds 3 baths2,259 sq. ft.
$375,000Active4 beds 3 baths2,259 sq. ft.9806 Sickle Drive, Ladson, SC 29456
MLS# 25022536Listed by: THREE REAL ESTATE LLC - Open Sat, 2 to 4pmNew
 $320,000Active3 beds 3 baths1,663 sq. ft.
$320,000Active3 beds 3 baths1,663 sq. ft.5201 Pomfret Street, North Charleston, SC 29418
MLS# 25022531Listed by: HOME GROWN REAL ESTATE LLC  $300,000Pending5 beds 2 baths1,685 sq. ft.
$300,000Pending5 beds 2 baths1,685 sq. ft.4737 Marlboro Road, North Charleston, SC 29405
MLS# 25022502Listed by: CAROLINA ONE REAL ESTATE- New
 $175,000Active2 beds 2 baths968 sq. ft.
$175,000Active2 beds 2 baths968 sq. ft.2011 Coldspring Drive #H, North Charleston, SC 29406
MLS# 25022493Listed by: AGENTOWNED REALTY - New
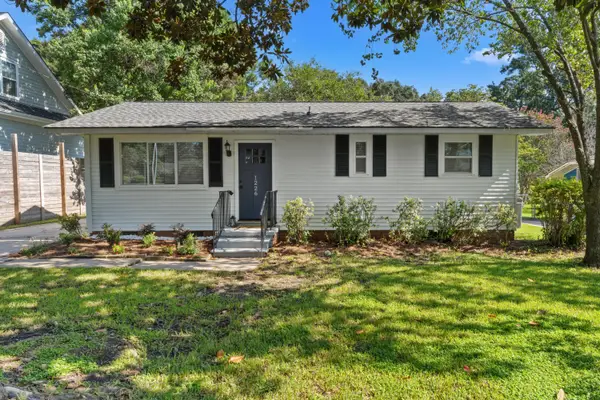 $589,000Active3 beds 2 baths1,374 sq. ft.
$589,000Active3 beds 2 baths1,374 sq. ft.1226 Maxwell Street, North Charleston, SC 29405
MLS# 25022285Listed by: MOSS REALTY - New
 $499,900Active4 beds 3 baths2,498 sq. ft.
$499,900Active4 beds 3 baths2,498 sq. ft.2913 Siebold Drive, North Charleston, SC 29406
MLS# 25022472Listed by: CAROLINA ONE REAL ESTATE - New
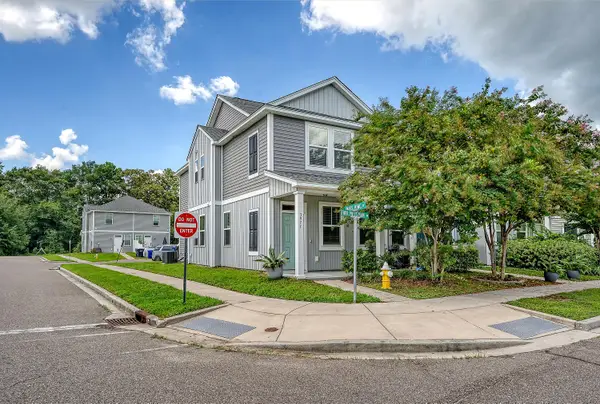 $375,000Active2 beds 3 baths1,422 sq. ft.
$375,000Active2 beds 3 baths1,422 sq. ft.3973 Four Poles Park Drive, North Charleston, SC 29405
MLS# 25022456Listed by: CAROLINA ELITE REAL ESTATE - New
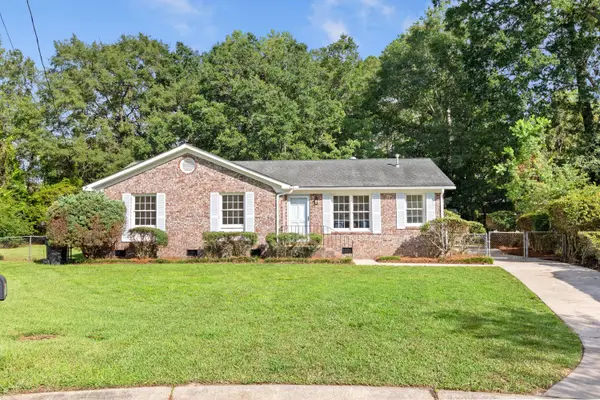 $297,900Active3 beds 2 baths1,266 sq. ft.
$297,900Active3 beds 2 baths1,266 sq. ft.3419 Broadmoore Place, North Charleston, SC 29420
MLS# 25022420Listed by: BRIGHT CITY LLC - New
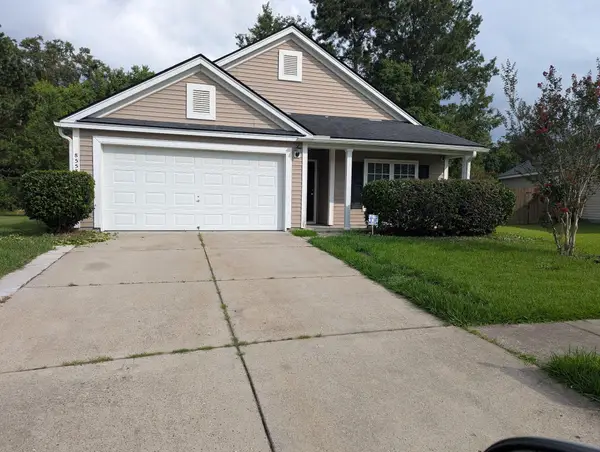 $335,000Active3 beds 2 baths1,604 sq. ft.
$335,000Active3 beds 2 baths1,604 sq. ft.8553 Chloe Lane, North Charleston, SC 29406
MLS# 25022400Listed by: INTERCOAST PROPERTIES, INC. - New
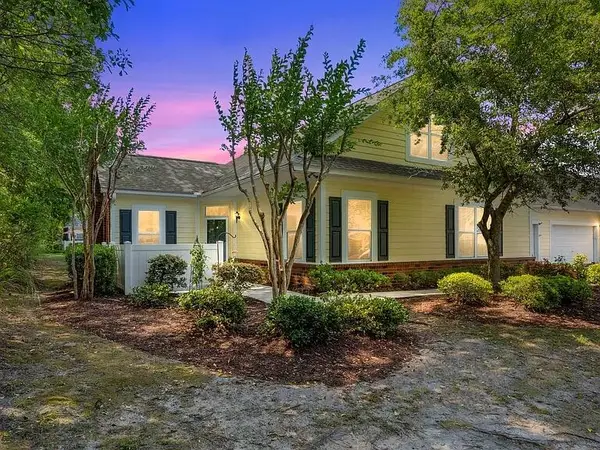 $325,000Active3 beds 3 baths1,827 sq. ft.
$325,000Active3 beds 3 baths1,827 sq. ft.8800 Dorchester Road #504, North Charleston, SC 29420
MLS# 25022401Listed by: CAROLINA ONE REAL ESTATE
