4936 Foxwood Drive, North Charleston, SC 29418
Local realty services provided by:Better Homes and Gardens Real Estate Palmetto
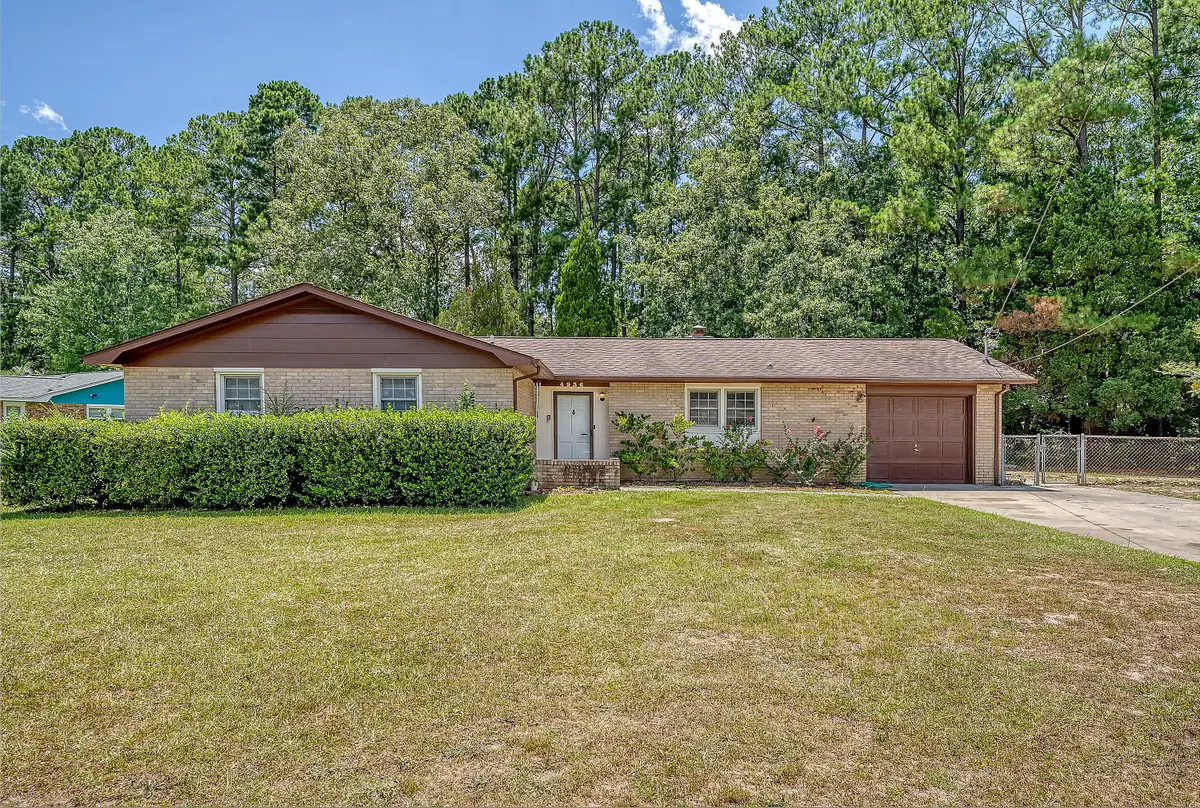
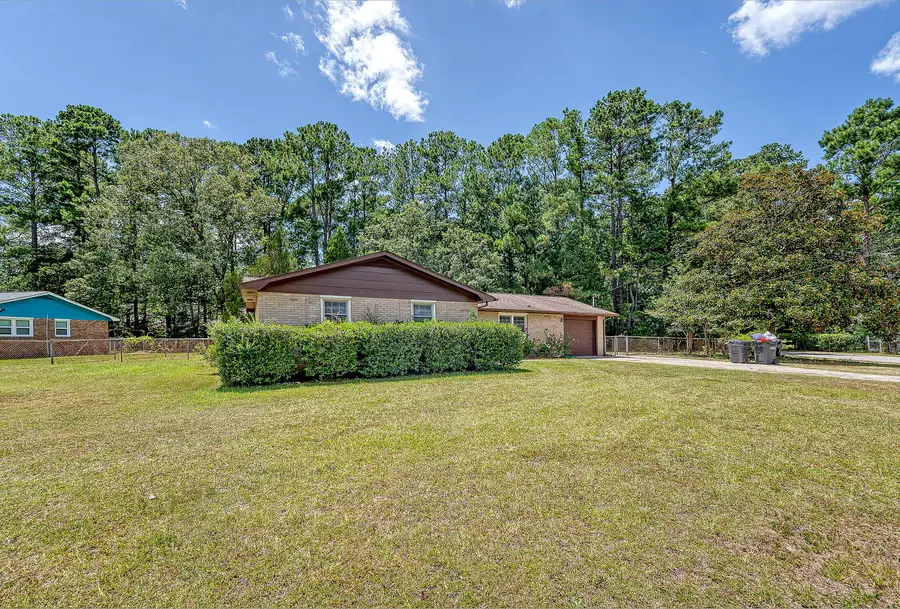
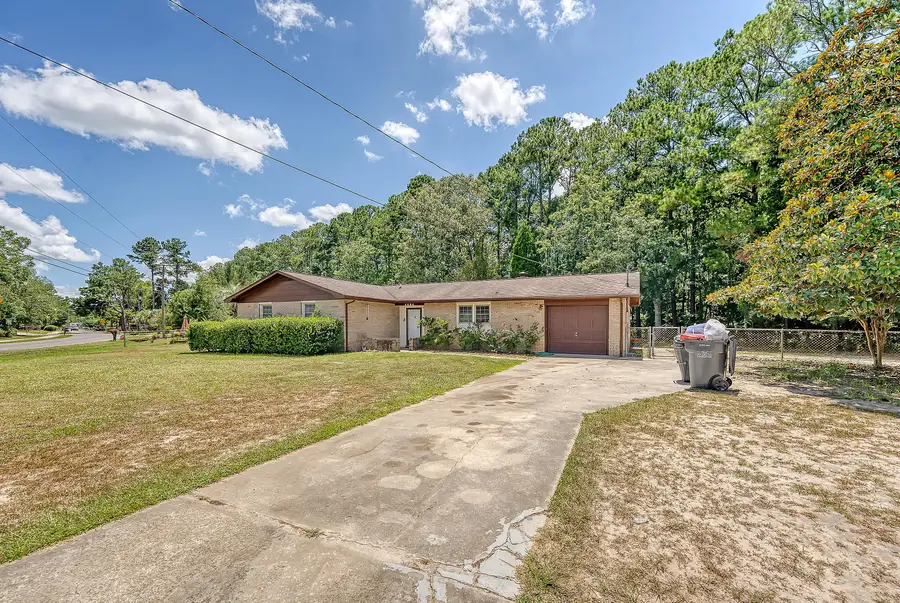
Listed by:christina sineath
Office:nexthome the agency group
MLS#:25018418
Source:SC_CTAR
4936 Foxwood Drive,North Charleston, SC 29418
$284,900
- 3 Beds
- 2 Baths
- 1,416 sq. ft.
- Single family
- Active
Price summary
- Price:$284,900
- Price per sq. ft.:$201.2
About this home
All Brick. Big Lot. No HOA. One Story. Your Perfect Home is Ready!This one checks all the boxes and then some -- over 1,400 square feet of smart, comfortable living space on a .37-acre corner lot, with freedom to live how you want -- no HOA rules here!This 3-bedroom, 2-bath, one-story brick home gives you space to spread out without the hassle of stairs. Inside, you'll love the sleek LVP flooring, tile and new carpet in the master. Only carpet in the bedrooms. No drama, just easy, clean living.The large kitchen is ready for action with a center island, plenty of cabinet space, and appliances included -- fridge, dishwasher, and stove.Retreat to your spacious primary suite, complete with his & hers closets -- because sharing space should never be a problem.Out back? Kick back in your screened-in porch, perfect for morning coffee or evening cocktails, all while enjoying that oversized backyard.
Separate laundry room? Yep.
1-car garage? Check.
No HOA? You better believe it.
Big front yard & corner lot? Absolutely.
Over 1,400 square feet of one-level living? Of course.
It's the kind of home that lets you breathe, stretch out, and enjoy life inside and out.
Contact an agent
Home facts
- Year built:1972
- Listing Id #:25018418
- Added:41 day(s) ago
- Updated:August 13, 2025 at 02:26 PM
Rooms and interior
- Bedrooms:3
- Total bathrooms:2
- Full bathrooms:2
- Living area:1,416 sq. ft.
Heating and cooling
- Cooling:Central Air
- Heating:Electric
Structure and exterior
- Year built:1972
- Building area:1,416 sq. ft.
- Lot area:0.37 Acres
Schools
- High school:Stall
- Middle school:Jerry Zucker
- Elementary school:Hunley Park Elementary School
Utilities
- Water:Public
- Sewer:Public Sewer
Finances and disclosures
- Price:$284,900
- Price per sq. ft.:$201.2
New listings near 4936 Foxwood Drive
- New
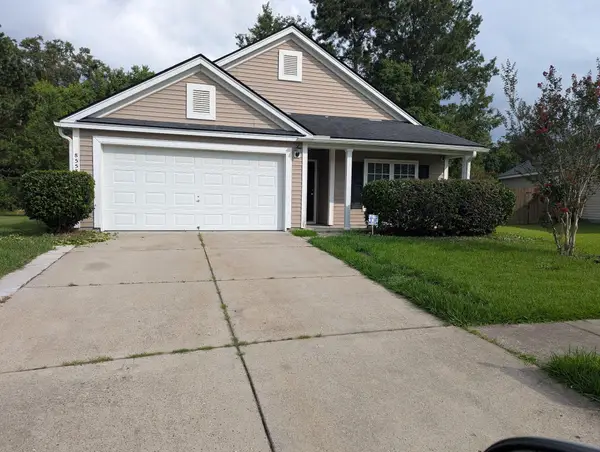 $335,000Active3 beds 2 baths1,604 sq. ft.
$335,000Active3 beds 2 baths1,604 sq. ft.8553 Chloe Lane, North Charleston, SC 29406
MLS# 25022400Listed by: INTERCOAST PROPERTIES, INC. - New
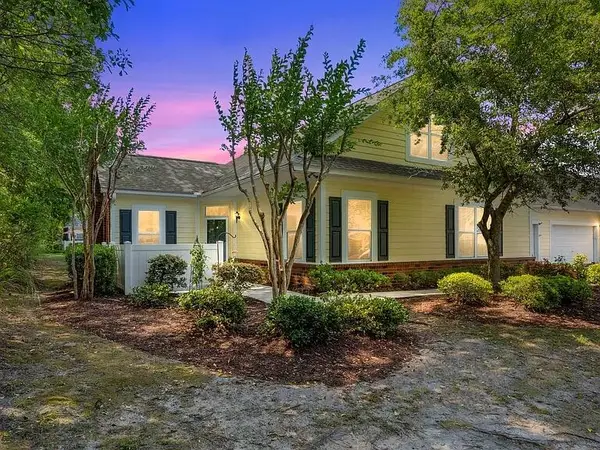 $325,000Active3 beds 3 baths1,827 sq. ft.
$325,000Active3 beds 3 baths1,827 sq. ft.8800 Dorchester Road #504, North Charleston, SC 29420
MLS# 25022401Listed by: CAROLINA ONE REAL ESTATE - New
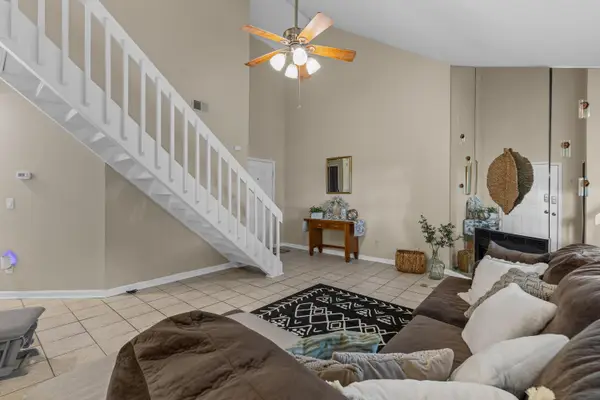 $185,000Active3 beds 2 baths1,108 sq. ft.
$185,000Active3 beds 2 baths1,108 sq. ft.6240 April Pine Circle #F, North Charleston, SC 29406
MLS# 25022391Listed by: CAROLINA ONE REAL ESTATE - New
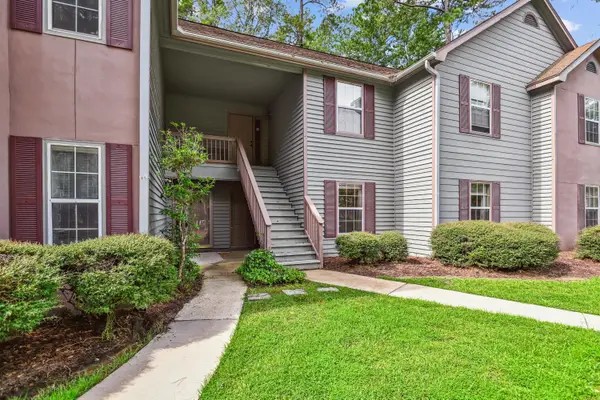 $199,900Active2 beds 1 baths930 sq. ft.
$199,900Active2 beds 1 baths930 sq. ft.7945 Parklane Court #C, North Charleston, SC 29418
MLS# 25022395Listed by: COLDWELL BANKER REALTY - New
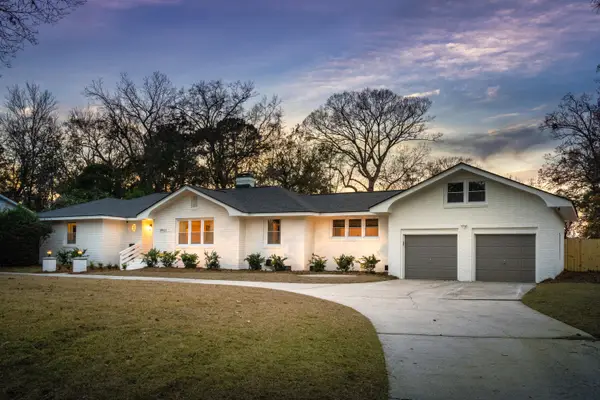 $899,000Active3 beds 2 baths2,298 sq. ft.
$899,000Active3 beds 2 baths2,298 sq. ft.4923 Parkside Drive, North Charleston, SC 29405
MLS# 25022383Listed by: THE BOULEVARD COMPANY - Open Sat, 10am to 12pmNew
 $560,000Active4 beds 3 baths2,450 sq. ft.
$560,000Active4 beds 3 baths2,450 sq. ft.8631 Woodland Walk, North Charleston, SC 29420
MLS# 25022359Listed by: CAROLINA ONE REAL ESTATE - New
 $460,000Active3 beds 2 baths2,424 sq. ft.
$460,000Active3 beds 2 baths2,424 sq. ft.8566 Sentry Circle, North Charleston, SC 29420
MLS# 25022347Listed by: CAROLINA ONE REAL ESTATE - New
 $325,000Active3 beds 2 baths1,658 sq. ft.
$325,000Active3 beds 2 baths1,658 sq. ft.136 Old Saybrook Road, North Charleston, SC 29418
MLS# 25022351Listed by: CAROLINA ONE REAL ESTATE - New
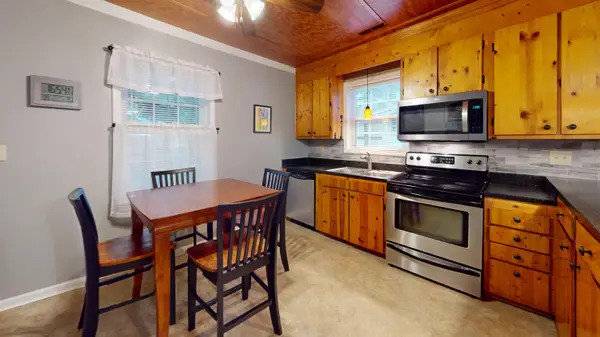 $225,000Active2 beds 1 baths768 sq. ft.
$225,000Active2 beds 1 baths768 sq. ft.2677 Louise Drive, North Charleston, SC 29405
MLS# 25022333Listed by: AGENTOWNED REALTY CHARLESTON GROUP - New
 $375,000Active4 beds 3 baths2,188 sq. ft.
$375,000Active4 beds 3 baths2,188 sq. ft.7676 Eagle Lake Road, North Charleston, SC 29418
MLS# 25022334Listed by: CAROLINA ONE REAL ESTATE

