5442 Clearview Drive, North Charleston, SC 29420
Local realty services provided by:Better Homes and Gardens Real Estate Medley
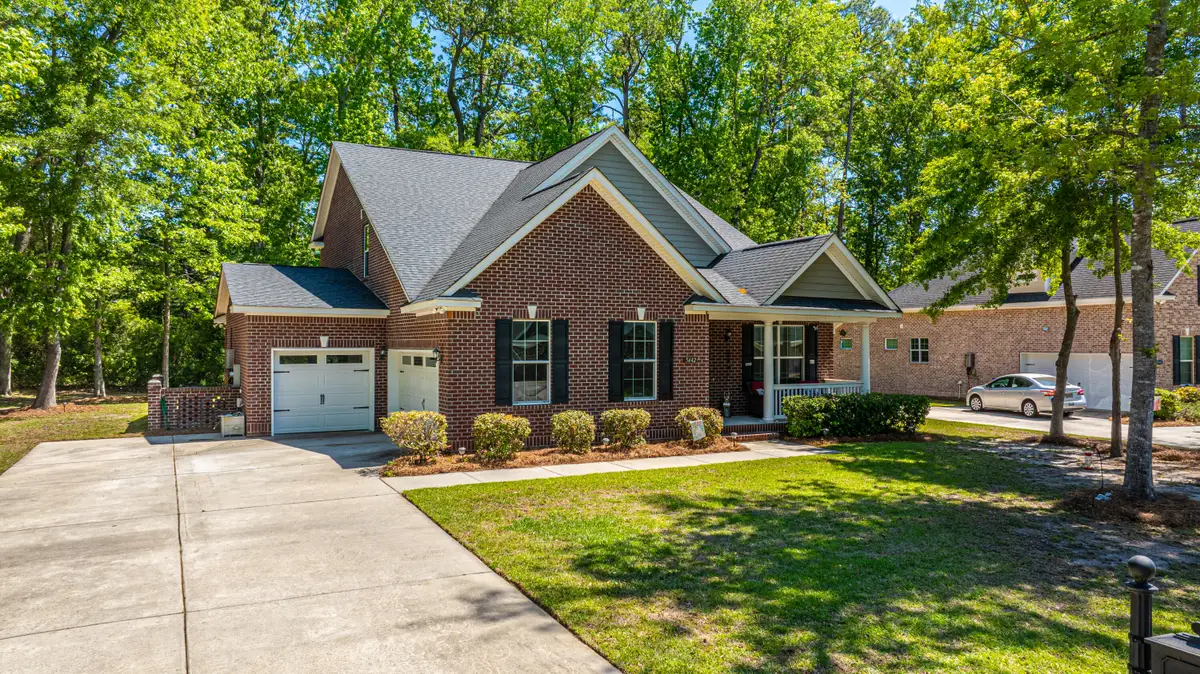
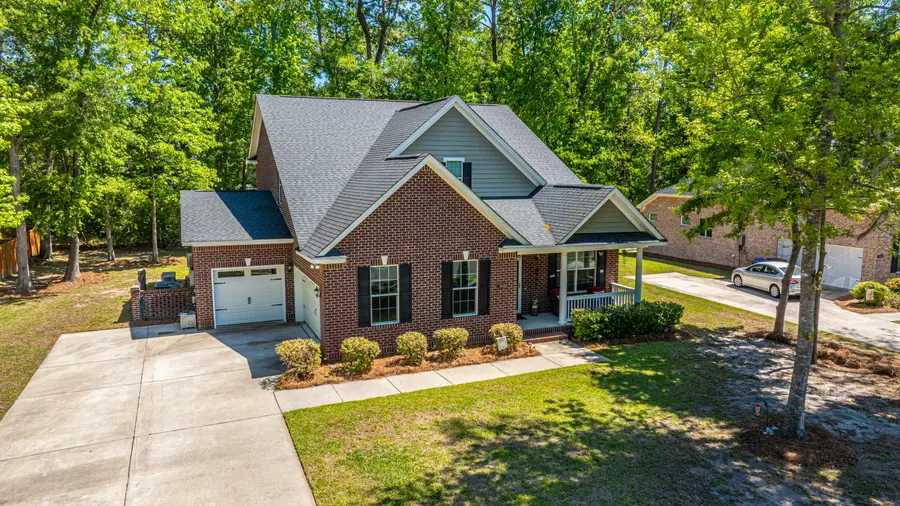
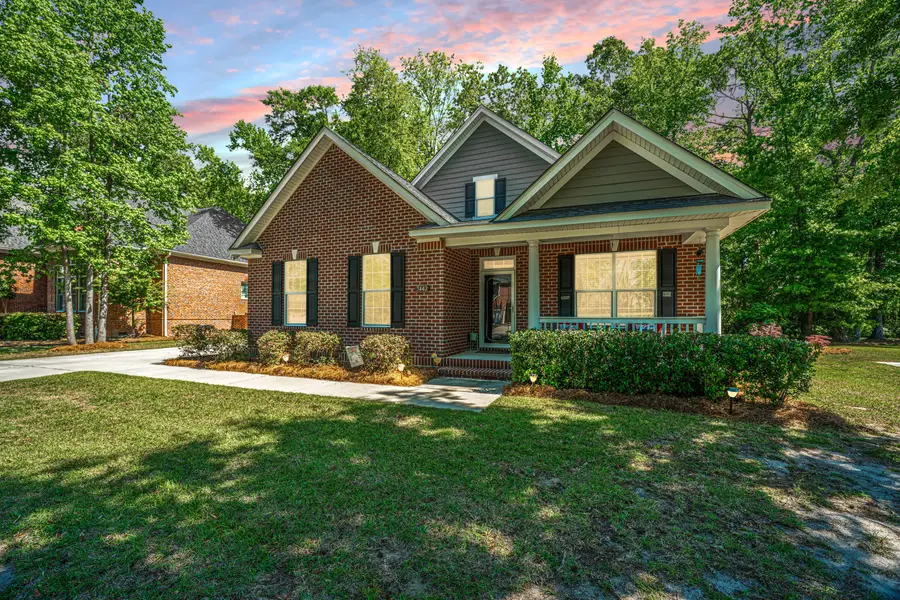
Listed by:dianne rodgers843-779-8660
Office:carolina one real estate
MLS#:25015396
Source:SC_CTAR
5442 Clearview Drive,North Charleston, SC 29420
$650,000
- 5 Beds
- 4 Baths
- 3,053 sq. ft.
- Single family
- Active
Price summary
- Price:$650,000
- Price per sq. ft.:$212.91
About this home
This elegant brick home exudes both Southern charm and modern luxury. Meticulously landscaped yard, large shade trees and a welcoming front porch set the tone for the refined interiors within. The heart of the home boasts a gourmet kitchen equipped with top-of-the-line stainless steel appliances, custom cabinetry, granite countertops and generous island with seating, perfect for culinary enthusiasts and entertaining alike.Thoughtfully designed, the floorplan features multiple living areas, including family room with fireplace, open dining area and formal living room w/ double glass doors which could be an ideal den or office space. There are 5 large bedrooms (including DUAL MASTER SUITES) and 3.5 baths offering ample space for family and guests.Large, UNFINISHED SPACEupstairs (approx 10x20) is your opportunity to expand and create more square-footage of this home by 200sf! The expansive 3 car garage provides 3 dedicated bays for parking, storage or other uses like a home gym or hobby space. The oversized driveway extends the parking capacity, allowing for multiple vehicles and guests. Added bonuses are a Whole House, 22 KW Generac System, Hardwood Floors throughout down and upstairs, and Upgraded Window Blinds.
The property's outdoor spaces are equally impressive with 10x14 screened porch and 10x24 patio plus wooded buffer for added privacy.
Wonderful neighborhood swimming pool with clubhouse is the perfect place for residents to gather for social events.
Contact an agent
Home facts
- Year built:2018
- Listing Id #:25015396
- Added:71 day(s) ago
- Updated:August 13, 2025 at 02:26 PM
Rooms and interior
- Bedrooms:5
- Total bathrooms:4
- Full bathrooms:3
- Half bathrooms:1
- Living area:3,053 sq. ft.
Heating and cooling
- Cooling:Central Air
Structure and exterior
- Year built:2018
- Building area:3,053 sq. ft.
- Lot area:0.33 Acres
Schools
- High school:Ft. Dorchester
- Middle school:River Oaks
- Elementary school:Fort Dorchester
Utilities
- Water:Public
- Sewer:Public Sewer
Finances and disclosures
- Price:$650,000
- Price per sq. ft.:$212.91
New listings near 5442 Clearview Drive
- New
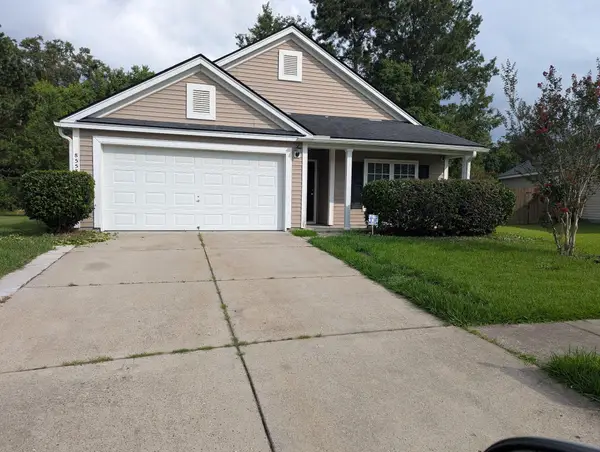 $335,000Active3 beds 2 baths1,604 sq. ft.
$335,000Active3 beds 2 baths1,604 sq. ft.8553 Chloe Lane, North Charleston, SC 29406
MLS# 25022400Listed by: INTERCOAST PROPERTIES, INC. - New
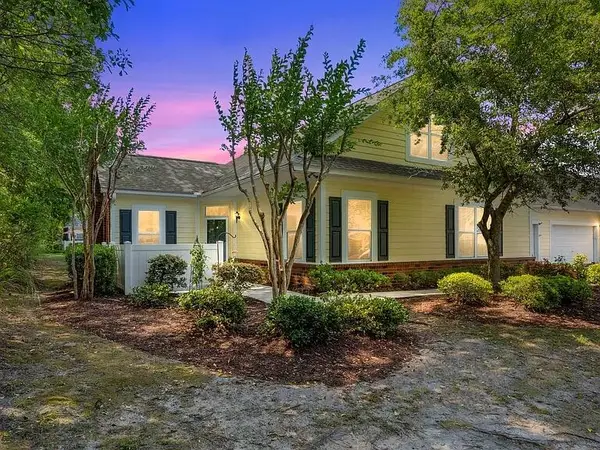 $325,000Active3 beds 3 baths1,827 sq. ft.
$325,000Active3 beds 3 baths1,827 sq. ft.8800 Dorchester Road #504, North Charleston, SC 29420
MLS# 25022401Listed by: CAROLINA ONE REAL ESTATE - New
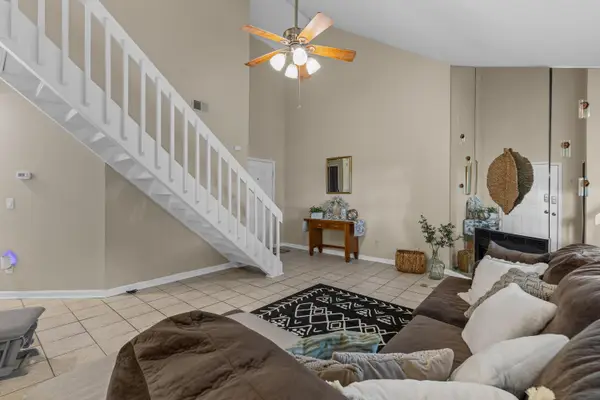 $185,000Active3 beds 2 baths1,108 sq. ft.
$185,000Active3 beds 2 baths1,108 sq. ft.6240 April Pine Circle #F, North Charleston, SC 29406
MLS# 25022391Listed by: CAROLINA ONE REAL ESTATE - New
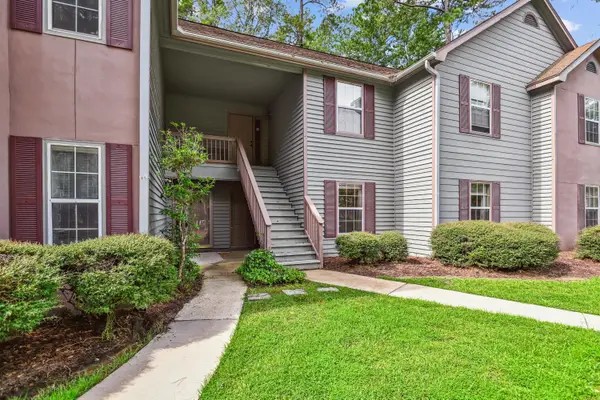 $199,900Active2 beds 1 baths930 sq. ft.
$199,900Active2 beds 1 baths930 sq. ft.7945 Parklane Court #C, North Charleston, SC 29418
MLS# 25022395Listed by: COLDWELL BANKER REALTY - New
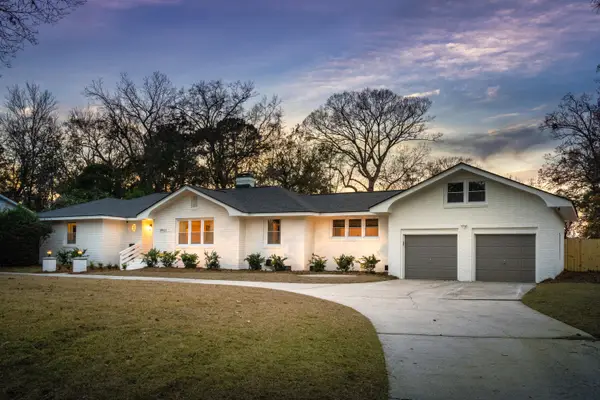 $899,000Active3 beds 2 baths2,298 sq. ft.
$899,000Active3 beds 2 baths2,298 sq. ft.4923 Parkside Drive, North Charleston, SC 29405
MLS# 25022383Listed by: THE BOULEVARD COMPANY - Open Sat, 10am to 12pmNew
 $560,000Active4 beds 3 baths2,450 sq. ft.
$560,000Active4 beds 3 baths2,450 sq. ft.8631 Woodland Walk, North Charleston, SC 29420
MLS# 25022359Listed by: CAROLINA ONE REAL ESTATE - New
 $460,000Active3 beds 2 baths2,424 sq. ft.
$460,000Active3 beds 2 baths2,424 sq. ft.8566 Sentry Circle, North Charleston, SC 29420
MLS# 25022347Listed by: CAROLINA ONE REAL ESTATE - New
 $325,000Active3 beds 2 baths1,658 sq. ft.
$325,000Active3 beds 2 baths1,658 sq. ft.136 Old Saybrook Road, North Charleston, SC 29418
MLS# 25022351Listed by: CAROLINA ONE REAL ESTATE - New
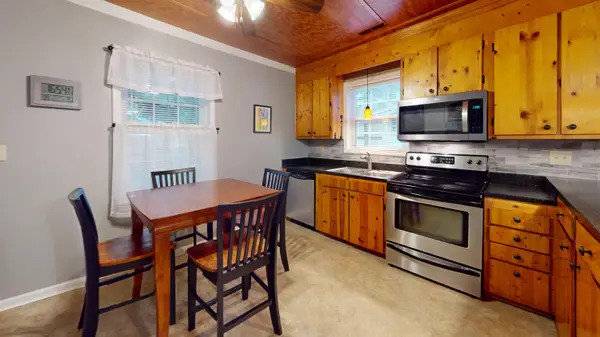 $225,000Active2 beds 1 baths768 sq. ft.
$225,000Active2 beds 1 baths768 sq. ft.2677 Louise Drive, North Charleston, SC 29405
MLS# 25022333Listed by: AGENTOWNED REALTY CHARLESTON GROUP - New
 $375,000Active4 beds 3 baths2,188 sq. ft.
$375,000Active4 beds 3 baths2,188 sq. ft.7676 Eagle Lake Road, North Charleston, SC 29418
MLS# 25022334Listed by: CAROLINA ONE REAL ESTATE

