5841 Kirkwood Avenue, North Charleston, SC 29406
Local realty services provided by:Better Homes and Gardens Real Estate Medley
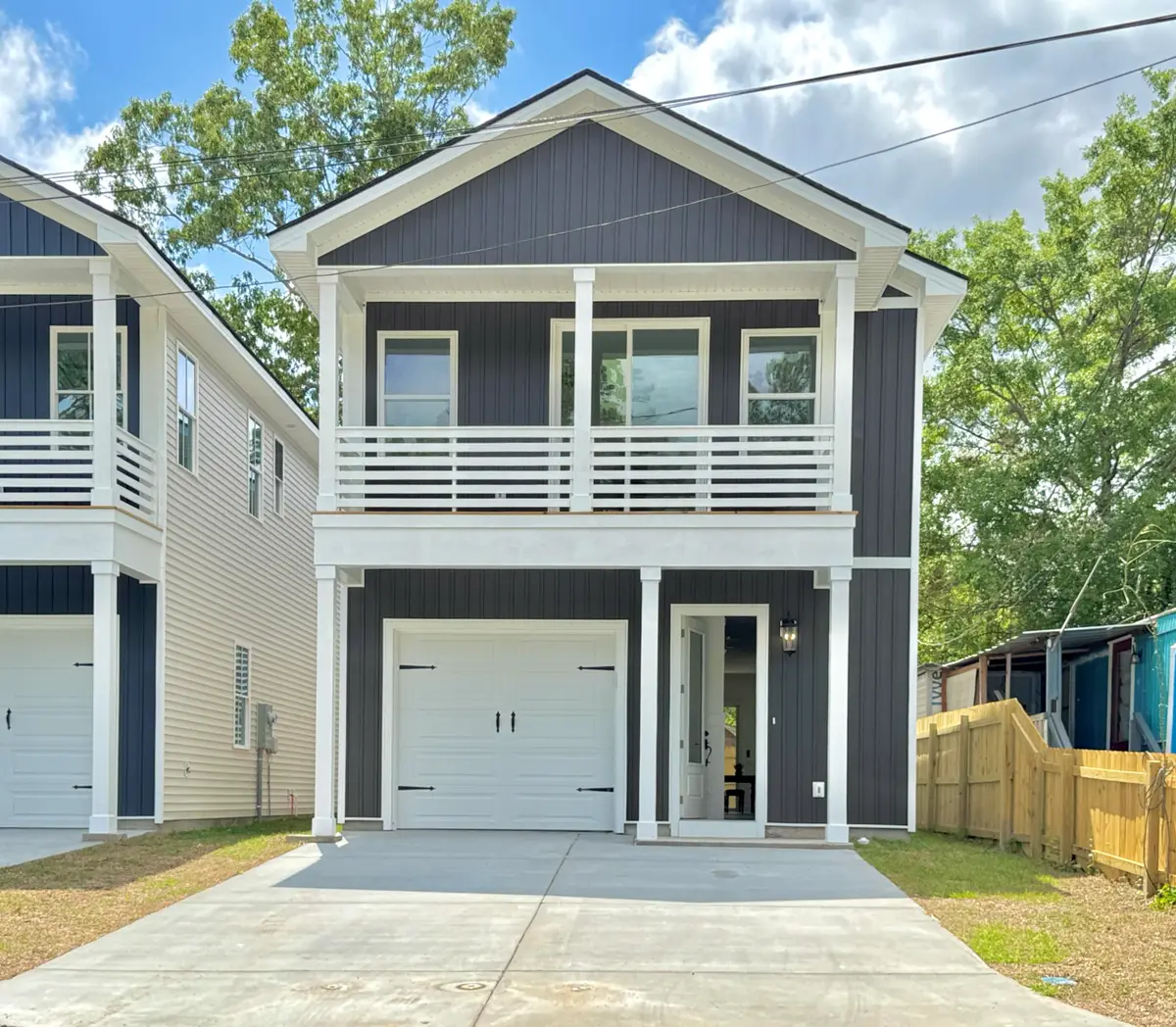
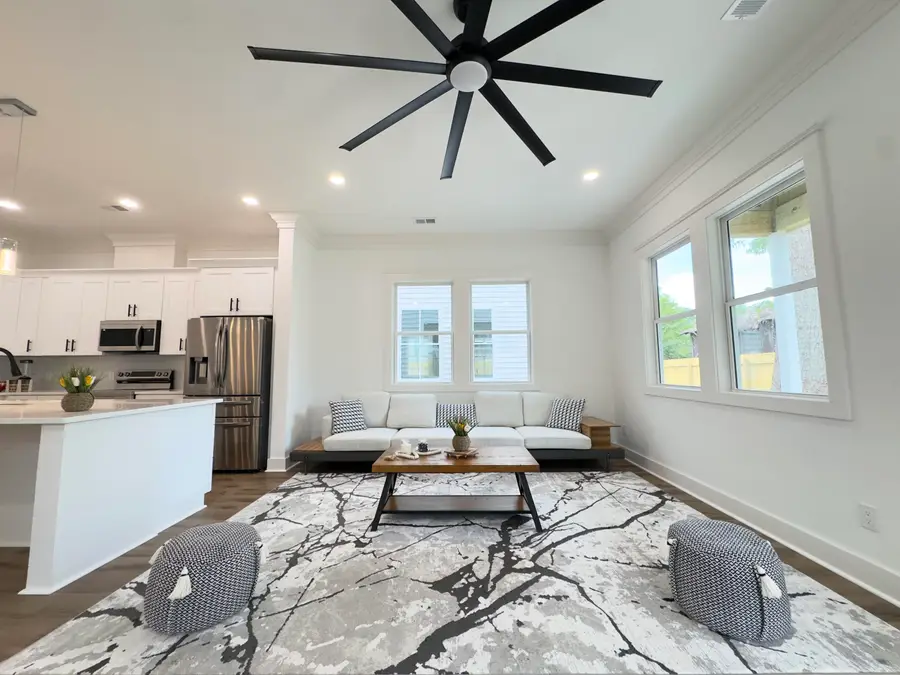
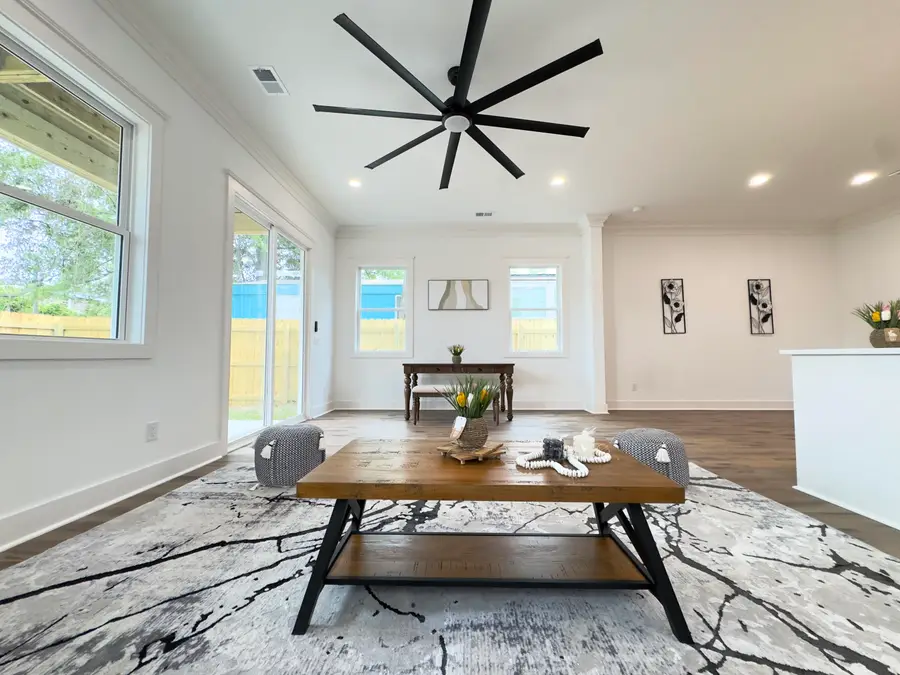
Listed by:julia golimaz
Office:the boulevard company
MLS#:25011377
Source:SC_CTAR
5841 Kirkwood Avenue,North Charleston, SC 29406
$434,000
- 3 Beds
- 3 Baths
- 1,900 sq. ft.
- Single family
- Active
Price summary
- Price:$434,000
- Price per sq. ft.:$228.42
About this home
$9,000 Buyer Incentive - Use Toward Closing Costs or to Buy Down Your Interest Rate!Take advantage of this incredible $9,000 incentive--yours to use toward closing costs or to reduce your interest rate--making your dream of homeownership more attainable than ever.Step into modern comfort and stylish living with this beautifully designed new construction home, offering 3 spacious bedrooms, 2.5 baths, and a smart, open-concept layout tailored for both everyday life and special occasions.From the moment you walk in, you'll be welcomed by 10-foot ceilings on the main floor that create an open, airy atmosphere filled with natural light. The heart of the home--the chef's kitchen--boasts stunning quartz countertops, sleek stainless steel appliances, and ample space for hosting friends or preparing your favorite meals.
Upstairs, escape to your private primary suite, where comfort and luxury meet. Enjoy your own spa-like bathroom featuring an oversized walk-in shower and direct balcony accessperfect for quiet mornings or evening relaxation. Two additional bedrooms offer flexibility for guests, a home office, or creative space.
Step outside to your private backyard, ideal for relaxing, grilling, or creating a peaceful garden retreat. A 1-car garage provides added convenience and storage.
Whether you're searching for your first home, a personal retreat, or a long-term investment, this property offers the perfect combination of style, function, and valueall topped off with an unbeatable financial incentive.
Schedule your tour today and make this exceptional home yours!
Sent
Contact an agent
Home facts
- Year built:2025
- Listing Id #:25011377
- Added:111 day(s) ago
- Updated:August 13, 2025 at 02:26 PM
Rooms and interior
- Bedrooms:3
- Total bathrooms:3
- Full bathrooms:2
- Half bathrooms:1
- Living area:1,900 sq. ft.
Heating and cooling
- Cooling:Central Air
Structure and exterior
- Year built:2025
- Building area:1,900 sq. ft.
- Lot area:0.07 Acres
Schools
- High school:Stall
- Middle school:Morningside
- Elementary school:Pinehurst Elementary
Utilities
- Water:Public
- Sewer:Public Sewer
Finances and disclosures
- Price:$434,000
- Price per sq. ft.:$228.42
New listings near 5841 Kirkwood Avenue
- New
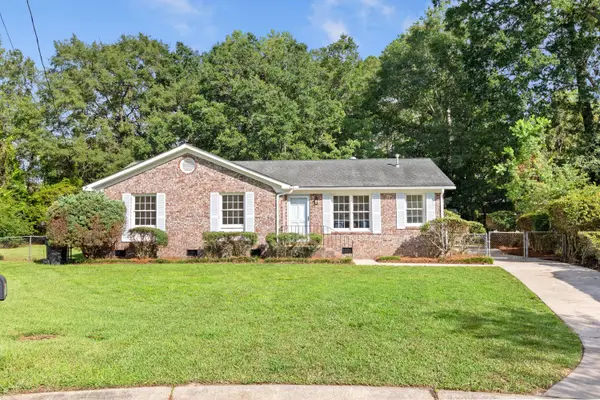 $297,900Active3 beds 2 baths1,266 sq. ft.
$297,900Active3 beds 2 baths1,266 sq. ft.3419 Broadmoore Place, North Charleston, SC 29420
MLS# 25022420Listed by: BRIGHT CITY LLC - New
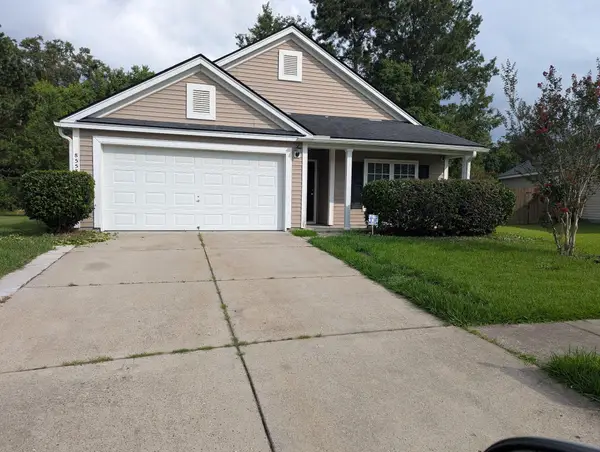 $335,000Active3 beds 2 baths1,604 sq. ft.
$335,000Active3 beds 2 baths1,604 sq. ft.8553 Chloe Lane, North Charleston, SC 29406
MLS# 25022400Listed by: INTERCOAST PROPERTIES, INC. - New
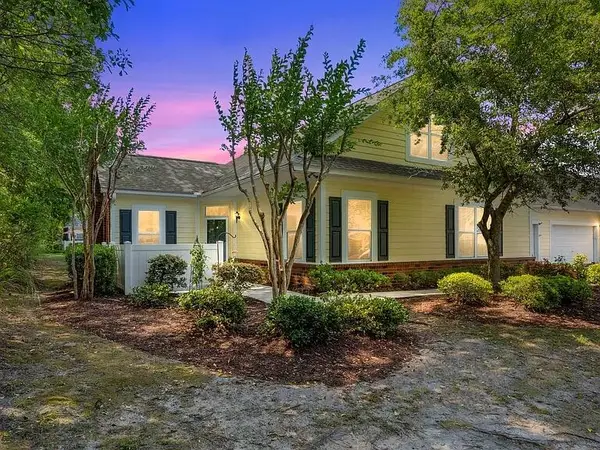 $325,000Active3 beds 3 baths1,827 sq. ft.
$325,000Active3 beds 3 baths1,827 sq. ft.8800 Dorchester Road #504, North Charleston, SC 29420
MLS# 25022401Listed by: CAROLINA ONE REAL ESTATE - New
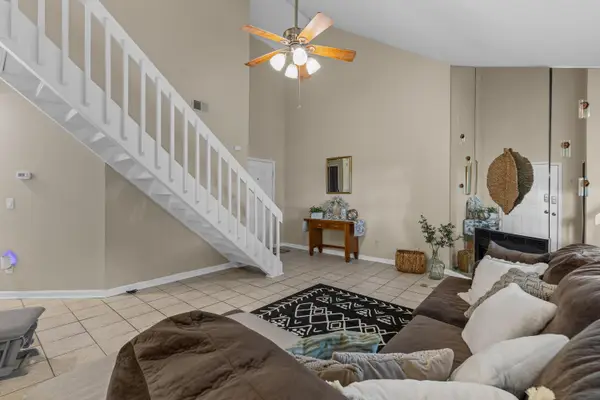 $185,000Active3 beds 2 baths1,108 sq. ft.
$185,000Active3 beds 2 baths1,108 sq. ft.6240 April Pine Circle #F, North Charleston, SC 29406
MLS# 25022391Listed by: CAROLINA ONE REAL ESTATE - New
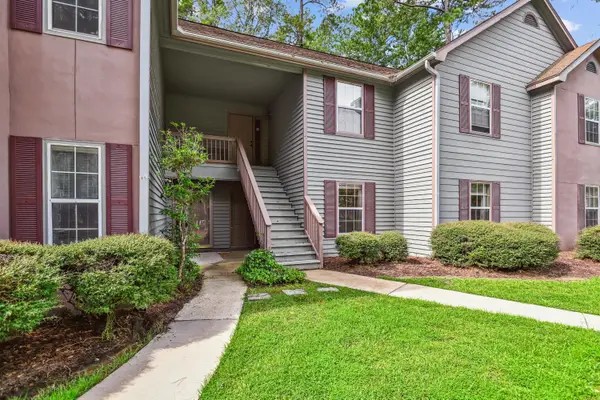 $199,900Active2 beds 1 baths930 sq. ft.
$199,900Active2 beds 1 baths930 sq. ft.7945 Parklane Court #C, North Charleston, SC 29418
MLS# 25022395Listed by: COLDWELL BANKER REALTY - New
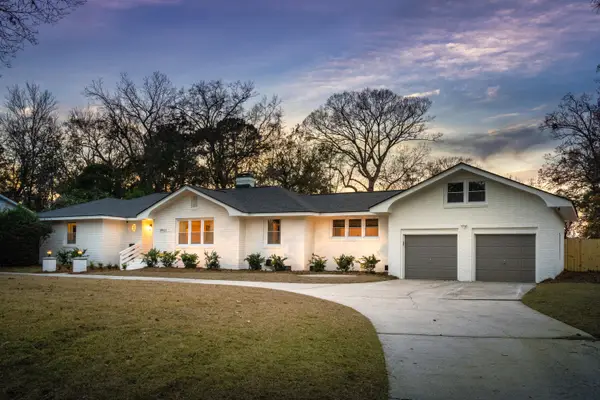 $899,000Active3 beds 2 baths2,298 sq. ft.
$899,000Active3 beds 2 baths2,298 sq. ft.4923 Parkside Drive, North Charleston, SC 29405
MLS# 25022383Listed by: THE BOULEVARD COMPANY - Open Sat, 10am to 12pmNew
 $560,000Active4 beds 3 baths2,450 sq. ft.
$560,000Active4 beds 3 baths2,450 sq. ft.8631 Woodland Walk, North Charleston, SC 29420
MLS# 25022359Listed by: CAROLINA ONE REAL ESTATE - New
 $460,000Active3 beds 2 baths2,424 sq. ft.
$460,000Active3 beds 2 baths2,424 sq. ft.8566 Sentry Circle, North Charleston, SC 29420
MLS# 25022347Listed by: CAROLINA ONE REAL ESTATE - New
 $325,000Active3 beds 2 baths1,658 sq. ft.
$325,000Active3 beds 2 baths1,658 sq. ft.136 Old Saybrook Road, North Charleston, SC 29418
MLS# 25022351Listed by: CAROLINA ONE REAL ESTATE - New
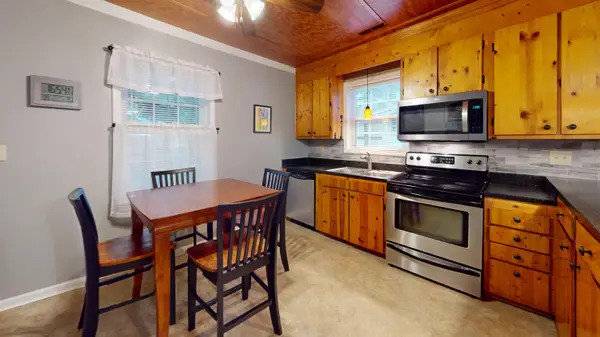 $225,000Active2 beds 1 baths768 sq. ft.
$225,000Active2 beds 1 baths768 sq. ft.2677 Louise Drive, North Charleston, SC 29405
MLS# 25022333Listed by: AGENTOWNED REALTY CHARLESTON GROUP

