7812 Park Gate Drive, North Charleston, SC 29418
Local realty services provided by:Better Homes and Gardens Real Estate Medley
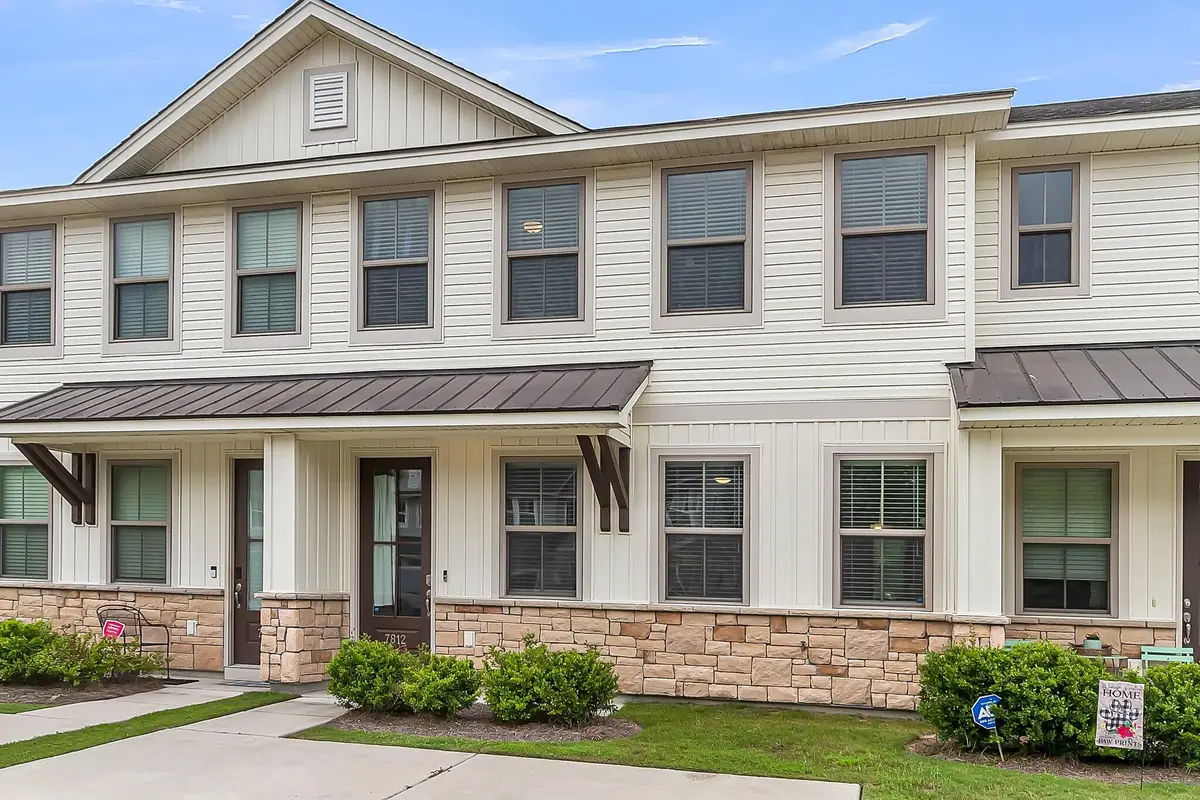
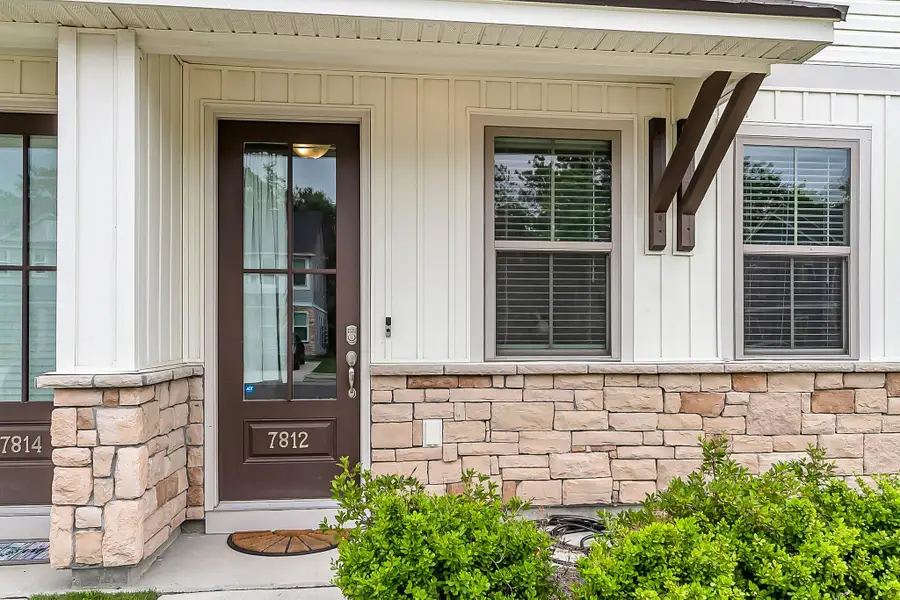

Listed by:caleb pearson
Office:exp realty llc.
MLS#:25014321
Source:SC_CTAR
7812 Park Gate Drive,North Charleston, SC 29418
$299,000
- 3 Beds
- 3 Baths
- 1,474 sq. ft.
- Single family
- Active
Price summary
- Price:$299,000
- Price per sq. ft.:$202.85
About this home
Welcome to this beautiful 3-bedroom, 2.5-bathroom townhouse built in 2021, nestled in the desirable community of The Park at Rivers Edge. This modern home features an open-concept kitchen and living area, perfect for both entertaining and everyday living. Upstairs, you'll find a bonus storage space in the HVAC room--an ideal spot to keep seasonal items or extras neatly tucked away.Step out the back door and take in peaceful views of nature. You'll enjoy the sights and sounds of local wildlife including birds, frogs, and the occasional alligator. One of the neighborhood's most memorable moments was watching a pair of bald eagles raise their young right from the backyard.The community is walkable and friendly, with access to a pool for relaxing summer days.Located just minutes from the airport and Joint Base Charleston, this home offers incredible conveniencewhether you're using the nearby commissary and gym or catching an easy Uber ride into downtown Charleston without the hassle of living in the city.
Don't miss your chance to own a peaceful retreat with the perks of a prime location!
Contact an agent
Home facts
- Year built:2021
- Listing Id #:25014321
- Added:83 day(s) ago
- Updated:August 13, 2025 at 02:26 PM
Rooms and interior
- Bedrooms:3
- Total bathrooms:3
- Full bathrooms:2
- Half bathrooms:1
- Living area:1,474 sq. ft.
Heating and cooling
- Cooling:Central Air
- Heating:Electric
Structure and exterior
- Year built:2021
- Building area:1,474 sq. ft.
- Lot area:0.05 Acres
Schools
- High school:Stall
- Middle school:Jerry Zucker
- Elementary school:Hunley Park Elementary School
Utilities
- Water:Public
- Sewer:Public Sewer
Finances and disclosures
- Price:$299,000
- Price per sq. ft.:$202.85
New listings near 7812 Park Gate Drive
- New
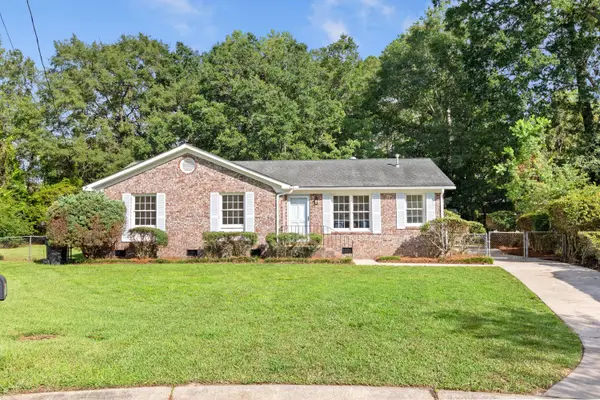 $297,900Active3 beds 2 baths1,266 sq. ft.
$297,900Active3 beds 2 baths1,266 sq. ft.3419 Broadmoore Place, North Charleston, SC 29420
MLS# 25022420Listed by: BRIGHT CITY LLC - New
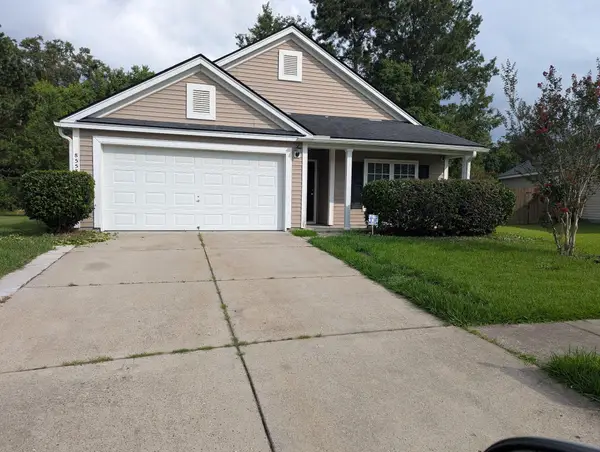 $335,000Active3 beds 2 baths1,604 sq. ft.
$335,000Active3 beds 2 baths1,604 sq. ft.8553 Chloe Lane, North Charleston, SC 29406
MLS# 25022400Listed by: INTERCOAST PROPERTIES, INC. - New
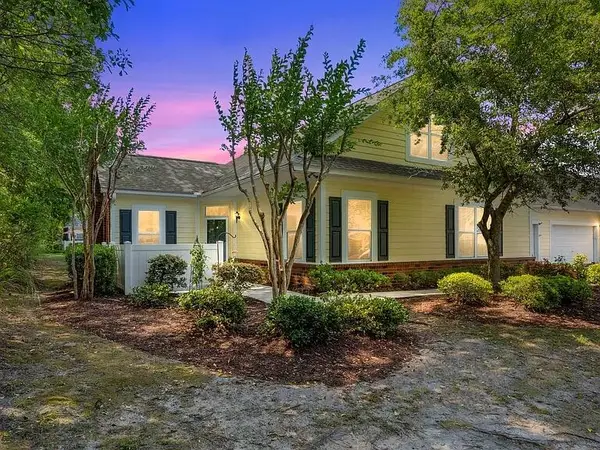 $325,000Active3 beds 3 baths1,827 sq. ft.
$325,000Active3 beds 3 baths1,827 sq. ft.8800 Dorchester Road #504, North Charleston, SC 29420
MLS# 25022401Listed by: CAROLINA ONE REAL ESTATE - New
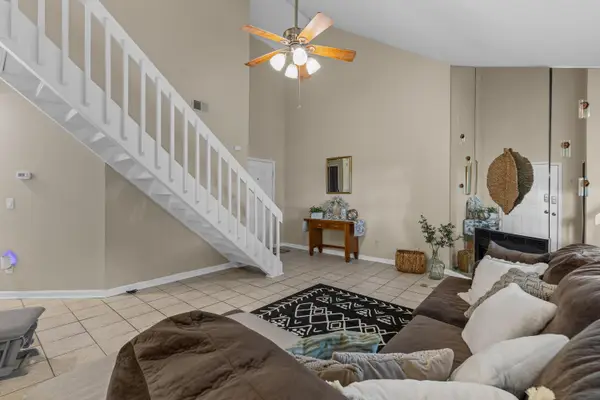 $185,000Active3 beds 2 baths1,108 sq. ft.
$185,000Active3 beds 2 baths1,108 sq. ft.6240 April Pine Circle #F, North Charleston, SC 29406
MLS# 25022391Listed by: CAROLINA ONE REAL ESTATE - New
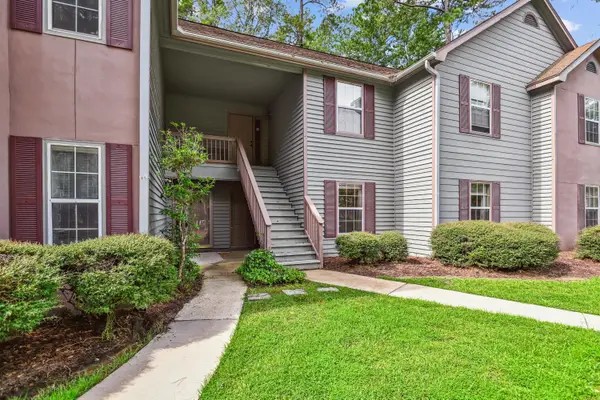 $199,900Active2 beds 1 baths930 sq. ft.
$199,900Active2 beds 1 baths930 sq. ft.7945 Parklane Court #C, North Charleston, SC 29418
MLS# 25022395Listed by: COLDWELL BANKER REALTY - New
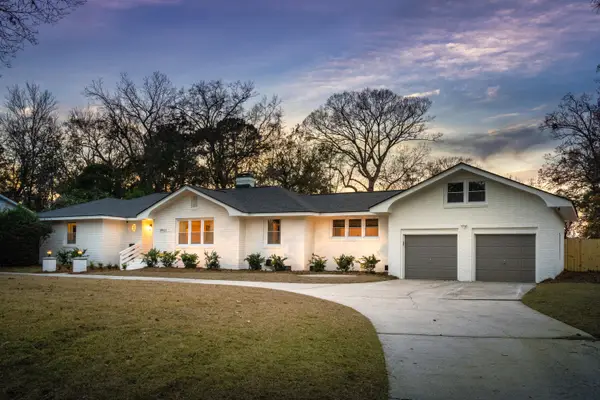 $899,000Active3 beds 2 baths2,298 sq. ft.
$899,000Active3 beds 2 baths2,298 sq. ft.4923 Parkside Drive, North Charleston, SC 29405
MLS# 25022383Listed by: THE BOULEVARD COMPANY - Open Sat, 10am to 12pmNew
 $560,000Active4 beds 3 baths2,450 sq. ft.
$560,000Active4 beds 3 baths2,450 sq. ft.8631 Woodland Walk, North Charleston, SC 29420
MLS# 25022359Listed by: CAROLINA ONE REAL ESTATE - New
 $460,000Active3 beds 2 baths2,424 sq. ft.
$460,000Active3 beds 2 baths2,424 sq. ft.8566 Sentry Circle, North Charleston, SC 29420
MLS# 25022347Listed by: CAROLINA ONE REAL ESTATE - New
 $325,000Active3 beds 2 baths1,658 sq. ft.
$325,000Active3 beds 2 baths1,658 sq. ft.136 Old Saybrook Road, North Charleston, SC 29418
MLS# 25022351Listed by: CAROLINA ONE REAL ESTATE - New
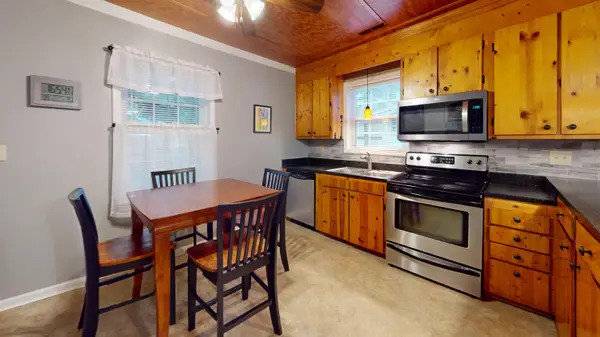 $225,000Active2 beds 1 baths768 sq. ft.
$225,000Active2 beds 1 baths768 sq. ft.2677 Louise Drive, North Charleston, SC 29405
MLS# 25022333Listed by: AGENTOWNED REALTY CHARLESTON GROUP

