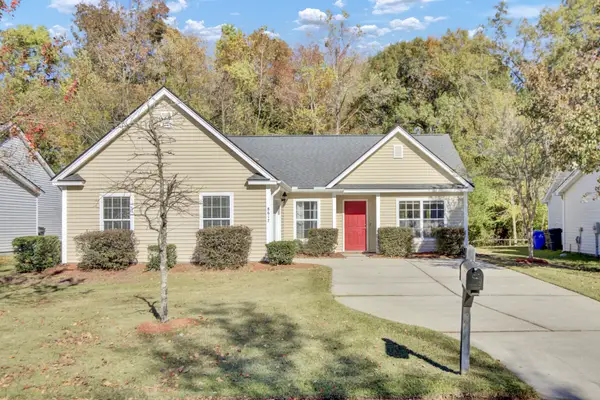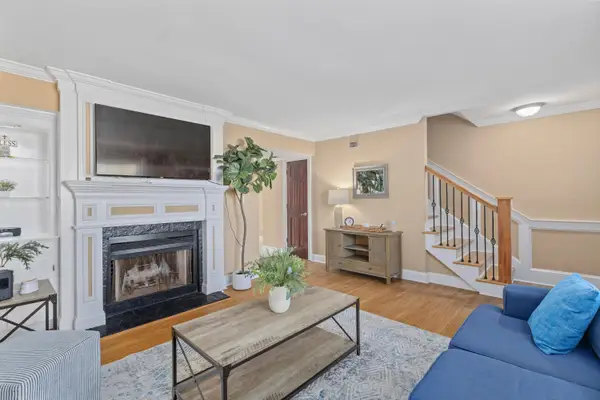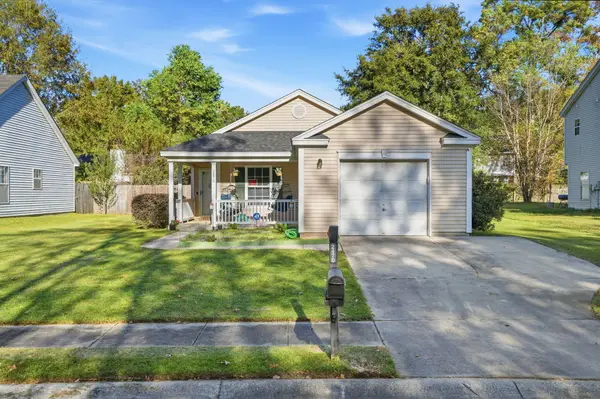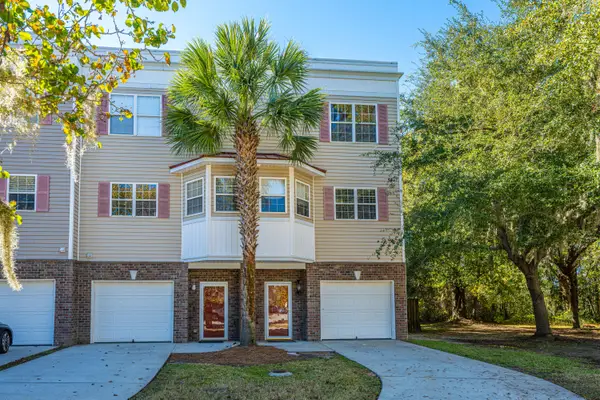8704 E Fairway Woods Circle, North Charleston, SC 29420
Local realty services provided by:Better Homes and Gardens Real Estate Palmetto
Listed by: lynnette duby, dave friedman
Office: keller williams realty charleston
MLS#:25026504
Source:SC_CTAR
8704 E Fairway Woods Circle,North Charleston, SC 29420
$749,000
- 4 Beds
- 4 Baths
- 3,538 sq. ft.
- Single family
- Active
Price summary
- Price:$749,000
- Price per sq. ft.:$211.7
About this home
Located in the gated and highly sought-after Coosaw Creek Country Club, this spacious 4-bedroom, 3.5-bath home offers over 3,500 square feet of thoughtfully designed living space. With its classic all-brick exterior and prime position on the 14th tee, this home blends traditional style with modern comfort.Inside, the updated kitchen is a standout feature, equipped with premium appliances including a Kucht custom pro-style gas range--ideal for those who love to cook and entertain. The kitchen opens effortlessly to the main living areas, creating a warm, connected space for daily living or hosting guests.The primary suite is both inviting and private, complete with a gas fireplace and a generous en-suite bathroom that includes spa-inspired touches for a relaxing retreat. Each additional bedroom offers plenty of space and natural light, and the overall layout of the home supports both functionality and flexibility.
Beautiful landscaping, architectural uplighting, and mature trees add curb appeal and enhance the peaceful outdoor setting. As part of the Coosaw Creek community, residents enjoy access to top-tier amenities including a golf course, pool, brand new tennis and pickleball courts, and a clubhouse.
This is a rare opportunity to own a well-appointed home in one of the area's premier golf course communities. Schedule your showing today and see all that this property and neighborhood have to offer.
Use preferred lender to buy this home and receive an incentive towards your closing costs!
Contact an agent
Home facts
- Year built:1999
- Listing ID #:25026504
- Added:46 day(s) ago
- Updated:November 15, 2025 at 07:13 PM
Rooms and interior
- Bedrooms:4
- Total bathrooms:4
- Full bathrooms:3
- Half bathrooms:1
- Living area:3,538 sq. ft.
Heating and cooling
- Cooling:Central Air
- Heating:Heat Pump
Structure and exterior
- Year built:1999
- Building area:3,538 sq. ft.
- Lot area:0.48 Acres
Schools
- High school:Ft. Dorchester
- Middle school:River Oaks
- Elementary school:Eagle Nest
Utilities
- Water:Public
- Sewer:Public Sewer
Finances and disclosures
- Price:$749,000
- Price per sq. ft.:$211.7
New listings near 8704 E Fairway Woods Circle
- New
 $737,585Active4 beds 4 baths3,727 sq. ft.
$737,585Active4 beds 4 baths3,727 sq. ft.6065 Sourwood Trail, Ridgeville, SC 29472
MLS# 25030515Listed by: CAROLINA ONE REAL ESTATE - New
 $499,000Active3 beds 2 baths1,350 sq. ft.
$499,000Active3 beds 2 baths1,350 sq. ft.5277 Hartford Circle, North Charleston, SC 29405
MLS# 25029971Listed by: MAVEN REALTY - New
 $330,000Active3 beds 2 baths1,487 sq. ft.
$330,000Active3 beds 2 baths1,487 sq. ft.8617 Madelyn Street, North Charleston, SC 29406
MLS# 25030209Listed by: THE AMERICAN REALTY - New
 $312,650Active3 beds 2 baths1,102 sq. ft.
$312,650Active3 beds 2 baths1,102 sq. ft.2635 Ranger Drive, North Charleston, SC 29405
MLS# 25030226Listed by: RE/MAX SOUTHERN SHORES - New
 $290,200Active3 beds 3 baths1,805 sq. ft.
$290,200Active3 beds 3 baths1,805 sq. ft.7907 Triggerfish Way, North Charleston, SC 29420
MLS# 25030265Listed by: LENNAR SALES CORP. - New
 $296,225Active3 beds 3 baths1,805 sq. ft.
$296,225Active3 beds 3 baths1,805 sq. ft.7905 Triggerfish Way, North Charleston, SC 29420
MLS# 25030266Listed by: LENNAR SALES CORP. - New
 $290,755Active3 beds 3 baths1,805 sq. ft.
$290,755Active3 beds 3 baths1,805 sq. ft.7903 Triggerfish Way, North Charleston, SC 29420
MLS# 25030268Listed by: LENNAR SALES CORP. - New
 $199,000Active2 beds 2 baths1,080 sq. ft.
$199,000Active2 beds 2 baths1,080 sq. ft.7837 Sandida Court, North Charleston, SC 29418
MLS# 25030300Listed by: CAROLINA ONE REAL ESTATE - New
 $310,000Active3 beds 2 baths1,150 sq. ft.
$310,000Active3 beds 2 baths1,150 sq. ft.2470 Calamari Court, North Charleston, SC 29406
MLS# 25030301Listed by: REALTY ONE GROUP COASTAL - New
 $279,500Active2 beds 3 baths1,810 sq. ft.
$279,500Active2 beds 3 baths1,810 sq. ft.4654 Palm View Circle Circle, North Charleston, SC 29418
MLS# 25030308Listed by: CAROLINA ONE REAL ESTATE
