431 Huntington Lake Circle #80, Pawleys Island, SC 29585
Local realty services provided by:Better Homes and Gardens Real Estate Paracle
Listed by:mariah johnsonOffice: 843-237-9824
Office:cb sea coast advantage pi
MLS#:2515870
Source:SC_CCAR
Price summary
- Price:$769,900
- Price per sq. ft.:$244.26
- Monthly HOA dues:$862
About this home
Welcome to Huntington Lake – where neighbors become friends and every day feels a little easier. This beautifully maintained 3-bedroom, 3.5-bath lakefront villa is tucked into one of the most welcoming and connected communities inside The Reserve. While technically a townhome, it lives much more like a single-family home—with smart design, quality finishes, and a layout that works beautifully for everyday comfort or full-time living. Step inside and you’ll notice: Hardwood floors throughout the main living areas, a vaulted ceiling that fills the living room with natural light, and thoughtful details like handsome built-ins, fluted trim, and a fireplace with a raised brick hearth and dental molding. The kitchen features custom cherry cabinetry, an updated stainless steel appliance package, extended granite countertops for extra prep space, and a cleverly tucked-away under-stair pantry—just one of many smart storage solutions throughout the home. There’s also a dedicated home office or study—perfect for working remotely or managing your day-to-day tasks in peace. The primary suite is on the main level, enjoying serene pond views, two walk-in closets, and a spacious bath with double sinks, garden tub, shower, and private water closet. Upstairs, two guest bedrooms each have their own private bath, and the open mezzanine landing offers a relaxed space for visitors to unwind. Another bonus? This unit has two large walk-in attic storage areas—ideal for year-round living or simply having space for everything you need. Outdoor living is just as inviting. A screened porch overlooks Huntington Lake, while the courtyard-style patio and side grilling porch offer multiple spots to gather, garden, or just enjoy the view. Each of these spaces features a durable, textured epoxy finish—an attractive, anti-slip surface that adds both style and function. And don’t forget the ample two-car garage and well-placed laundry room—both smartly designed to make life easier. Huntington Lake is truly something special. Neighbors here go out of their way to connect, with casual meet-and-greets, holiday gatherings, water aerobics, and more. It’s a warm, friendly place where you’ll feel part of the community from the start. The HOA is proactive and well-organized, making low-maintenance living a true reality. And the lifestyle? It’s hard to beat. You’ll have access to Huntington Lake’s private pool and clubhouse with fitness center, plus all the exclusive amenities of The Reserve and Litchfield by the Sea—including private beach access, the option to join The Reserve Golf Club (a Greg Norman signature course), and access to the Reserve Harbor Marina with boat storage, dock, and waterfront dining. This is more than a place to live—it’s a place to belong. Come see why so many choose to call Huntington Lake home.
Contact an agent
Home facts
- Year built:2006
- Listing ID #:2515870
- Added:94 day(s) ago
- Updated:September 23, 2025 at 09:24 PM
Rooms and interior
- Bedrooms:3
- Total bathrooms:4
- Full bathrooms:3
- Half bathrooms:1
- Living area:3,152 sq. ft.
Heating and cooling
- Cooling:Central Air
- Heating:Central
Structure and exterior
- Year built:2006
- Building area:3,152 sq. ft.
Schools
- High school:Waccamaw High School
- Middle school:Waccamaw Middle School
- Elementary school:Waccamaw Elementary School
Utilities
- Water:Public, Water Available
- Sewer:Sewer Available
Finances and disclosures
- Price:$769,900
- Price per sq. ft.:$244.26
New listings near 431 Huntington Lake Circle #80
- New
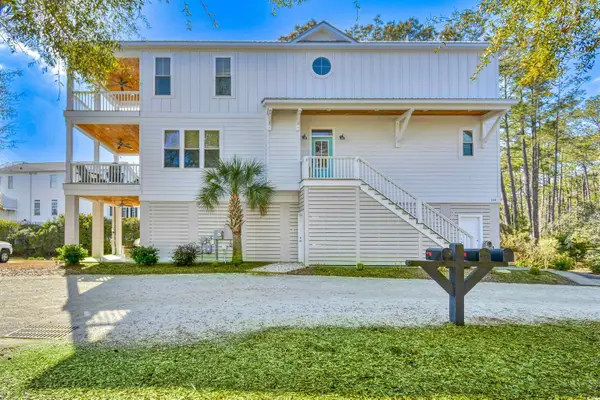 $685,000Active3 beds 4 baths2,976 sq. ft.
$685,000Active3 beds 4 baths2,976 sq. ft.114 Half Shell Ct., Pawleys Island, SC 29585
MLS# 2523747Listed by: THE LITCHFIELD COMPANY RE GTWN - New
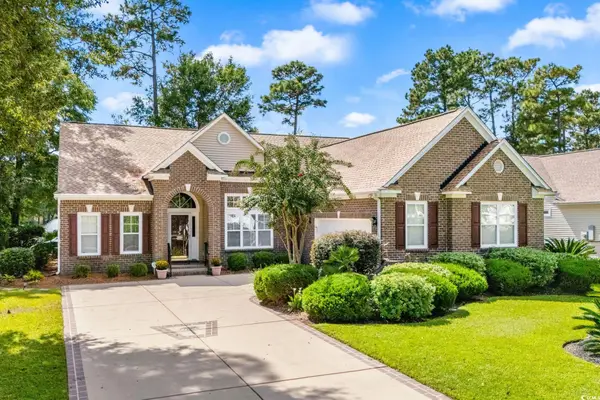 $649,000Active4 beds 4 baths3,400 sq. ft.
$649,000Active4 beds 4 baths3,400 sq. ft.213 Barony Pl., Pawleys Island, SC 29585
MLS# 2523659Listed by: RESOURCEFUL REALTY - New
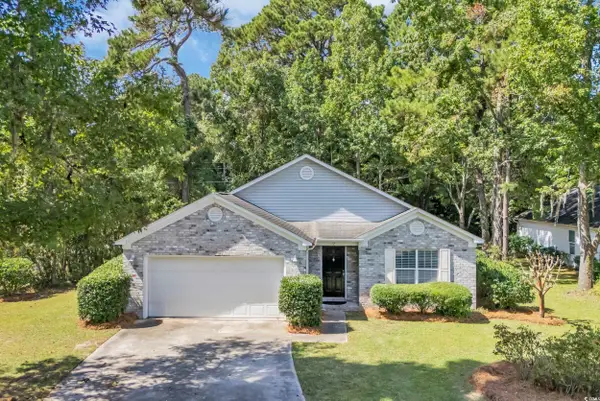 $339,000Active3 beds 2 baths2,936 sq. ft.
$339,000Active3 beds 2 baths2,936 sq. ft.17 Lake Meadow Ln., Pawleys Island, SC 29585
MLS# 2523564Listed by: CB SEA COAST ADVANTAGE PI - New
 $479,900Active3 beds 3 baths2,396 sq. ft.
$479,900Active3 beds 3 baths2,396 sq. ft.288 Lumbee Circle, Pawleys Island, SC 29585
MLS# 2523542Listed by: PEACE SOTHEBY'S INTL REALTY PI - New
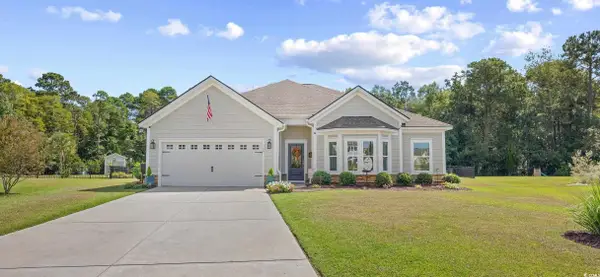 $599,000Active3 beds 3 baths3,666 sq. ft.
$599,000Active3 beds 3 baths3,666 sq. ft.360 Southgate Ct., Pawleys Island, SC 29585
MLS# 2523546Listed by: THE LITCHFIELD COMPANY RE - New
 $299,000Active2 beds 3 baths1,408 sq. ft.
$299,000Active2 beds 3 baths1,408 sq. ft.456 Red Rose Blvd. #2, Pawleys Island, SC 29585
MLS# 2523528Listed by: CENTURY 21 PALMS REALTY - New
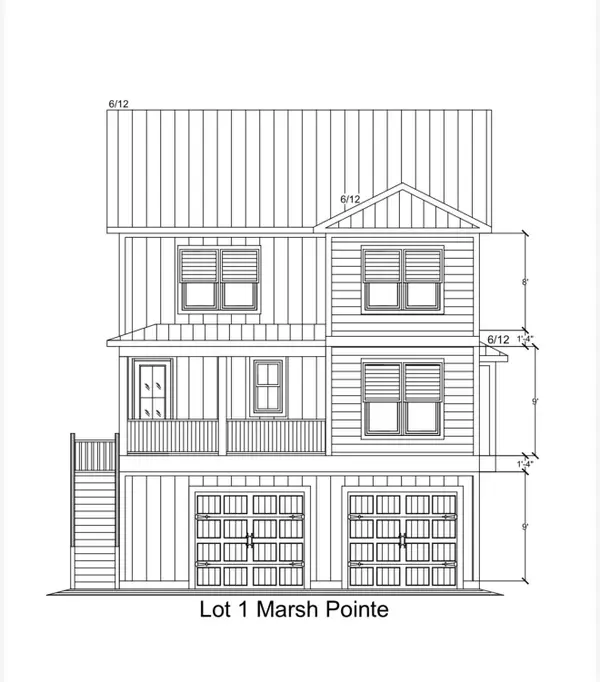 $939,000Active4 beds 3 baths4,331 sq. ft.
$939,000Active4 beds 3 baths4,331 sq. ft.12 Mud Minnow Dr., Pawleys Island, SC 29585
MLS# 2523526Listed by: THE BEVERLY GROUP - New
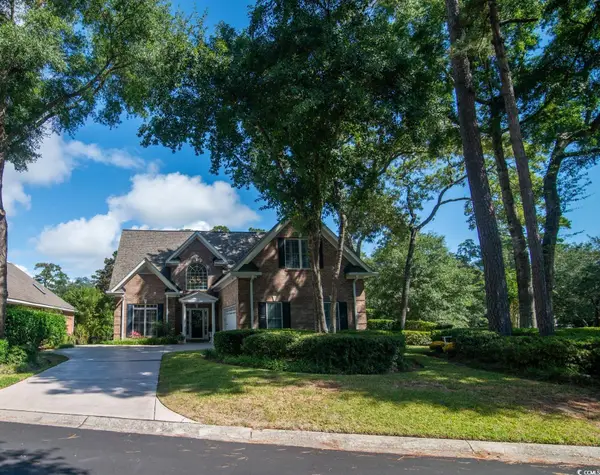 $815,000Active4 beds 4 baths3,723 sq. ft.
$815,000Active4 beds 4 baths3,723 sq. ft.146 Berwick Dr., Pawleys Island, SC 29585
MLS# 2523521Listed by: THE LITCHFIELD COMPANY RE - New
 $389,000Active1 beds 1 baths550 sq. ft.
$389,000Active1 beds 1 baths550 sq. ft.601 Retreat Beach Circle #422, Pawleys Island, SC 29585
MLS# 2523508Listed by: THE LITCHFIELD COMPANY RE - New
 $3,935,000Active4 beds 4 baths3,100 sq. ft.
$3,935,000Active4 beds 4 baths3,100 sq. ft.472 Myrtle Ave., Pawleys Island, SC 29585
MLS# 2523490Listed by: PEACE SOTHEBY'S INTL REALTY PI
