105 Cherry Plum Way, Pelzer, SC 29669
Local realty services provided by:Better Homes and Gardens Real Estate Palmetto
Listed by:charles licha
Office:chucktown homes pb kw
MLS#:1569238
Source:SC_GGAR
Price summary
- Price:$685,000
- Monthly HOA dues:$21.67
About this home
Stunning 5-Bedroom Home in Sought-After Trollingwood!!! Welcome to this magazine-ready 5-bedroom, 4-bathroom home in the desirable Trollingwood community of Pelzer, SC. Built in 2023, this 2,783 sq. ft. residence perfectly blends modern design with comfort and functionality, offering an open-concept floor plan that’s ideal for both everyday living and entertaining. Situated on a spacious one-acre lot, the property features a beautifully landscaped backyard and a covered porch where you can relax and enjoy the outdoors. Inside, the chef’s kitchen is outfitted with sleek quartz countertops, stainless-steel appliances, and elegant modern finishes. The main level boasts four generously sized bedrooms, including a luxurious primary suite with a spa-like en suite bathroom. With four full bathrooms and countless upgrades throughout, this home is designed for convenience and style. The fifth bedroom is upstairs above the garage. This space is nearly 500 sq ft and has its own full bathroom attached as well. Perfect for multi-generational living! Downstairs, a massive 1,700 sq. ft. unfinished basement provides endless opportunities—whether you envision a media room, home gym, workshop, or additional living space. The basement is already equipped for electrical, plumbing and HVAC , making it that much easier to turn it into your dream basement!!! Don’t miss the chance to own this extraordinary home in one of Pelzer’s most beautiful neighborhoods. Schedule your private showing today and experience everything 105 Cherry Plum Way has to offer!
Contact an agent
Home facts
- Year built:2023
- Listing ID #:1569238
- Added:1 day(s) ago
- Updated:September 12, 2025 at 08:41 PM
Rooms and interior
- Bedrooms:5
- Total bathrooms:5
- Full bathrooms:4
- Half bathrooms:1
Heating and cooling
- Heating:Forced Air
Structure and exterior
- Roof:Architectural
- Year built:2023
- Lot area:1 Acres
Schools
- High school:Woodmont
- Middle school:Woodmont
- Elementary school:Ellen Woodside
Utilities
- Water:Public
- Sewer:Public Sewer
Finances and disclosures
- Price:$685,000
- Tax amount:$3,224
New listings near 105 Cherry Plum Way
- New
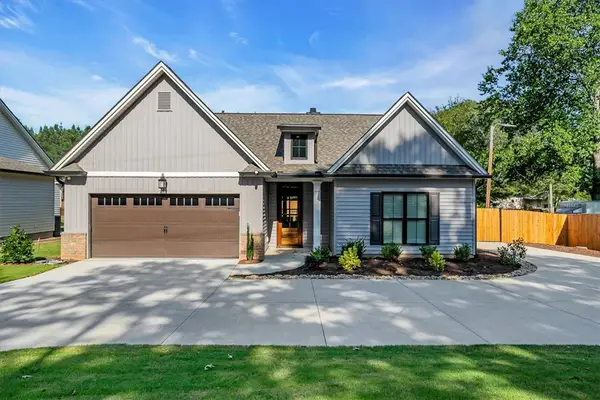 $349,900Active3 beds 2 baths1,540 sq. ft.
$349,900Active3 beds 2 baths1,540 sq. ft.309 Palmetto Road, Pelzer, SC 29669
MLS# 20292529Listed by: BHHS C DAN JOYNER - OFFICE A - New
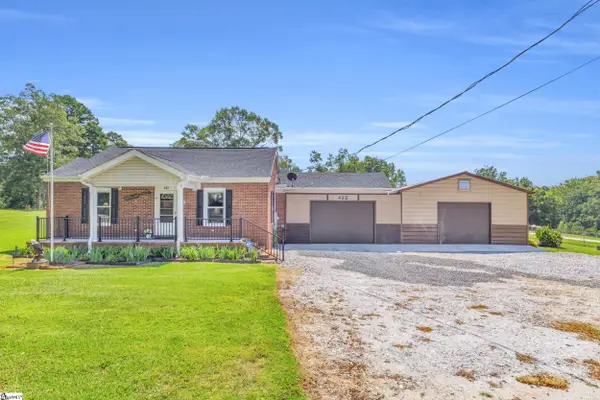 $349,500Active2 beds 1 baths
$349,500Active2 beds 1 baths422 Old Georgia Road, Pelzer, SC 29669
MLS# 1569164Listed by: REALTY ONE GROUP FREEDOM SPARTANBURG - New
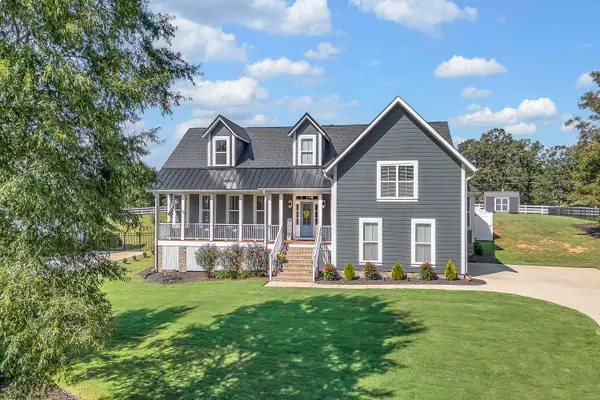 $629,900Active4 beds 3 baths2,802 sq. ft.
$629,900Active4 beds 3 baths2,802 sq. ft.112 Lipizzaner Court, Pelzer, SC 29669
MLS# 328633Listed by: COLDWELL BANKER CAINE REAL EST - New
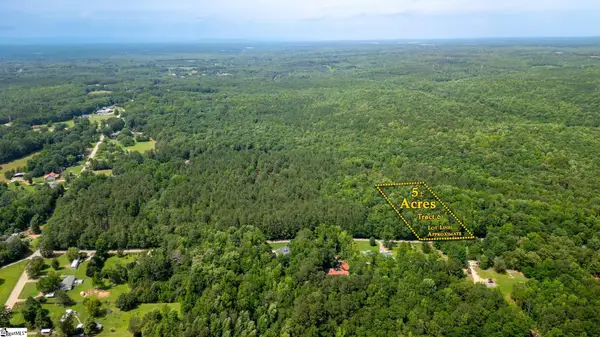 $175,000Active5.23 Acres
$175,000Active5.23 Acres110 Watt Rogers Road, Pelzer, SC 29669
MLS# 1569122Listed by: BRACKEN REAL ESTATE - New
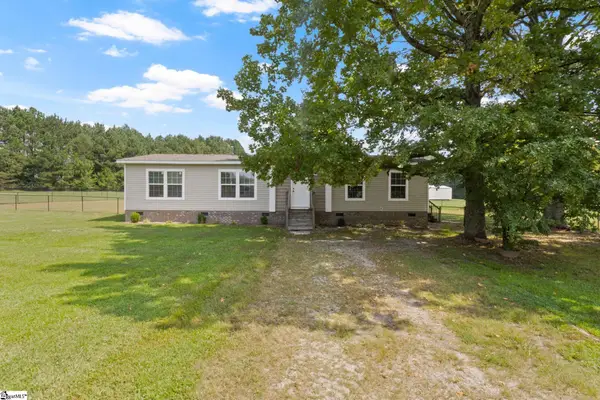 $249,900Active3 beds 2 baths
$249,900Active3 beds 2 baths115 Lesley Road, Pelzer, SC 29669-9063
MLS# 1568901Listed by: LAURA SIMMONS & ASSOCIATES RE - New
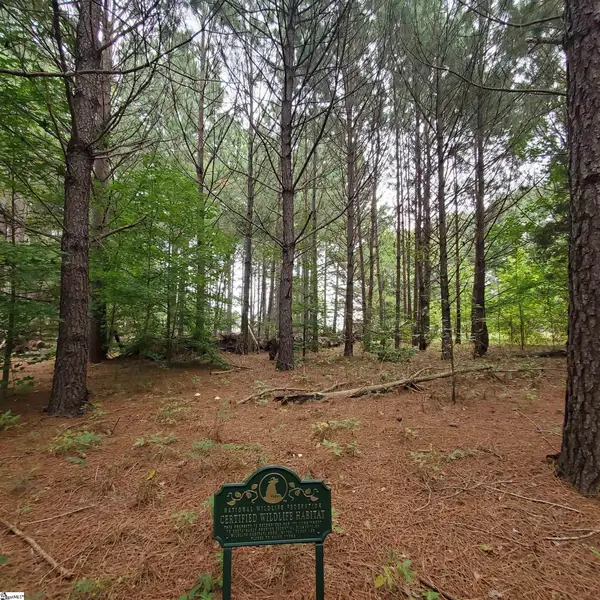 $175,000Active4.95 Acres
$175,000Active4.95 AcresAddress Withheld By Seller, Pelzer, SC 29669-1004
MLS# 1568678Listed by: KELLER WILLIAMS DRIVE - New
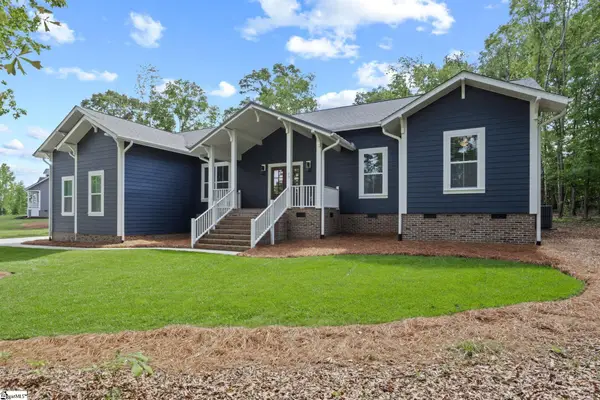 $629,500Active3 beds 3 baths
$629,500Active3 beds 3 baths23 Silesian Court, Pelzer, SC 29669
MLS# 1568636Listed by: EXP REALTY LLC 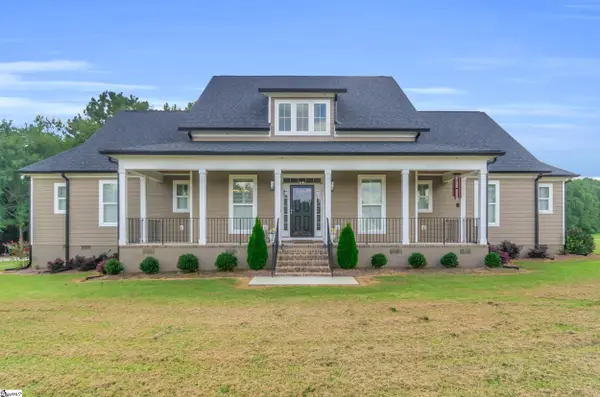 $989,000Pending4 beds 4 baths
$989,000Pending4 beds 4 baths1020 Reedy Fork Road, Pelzer, SC 29669
MLS# 1568572Listed by: WONDRACEK REALTY GROUP, LLC- New
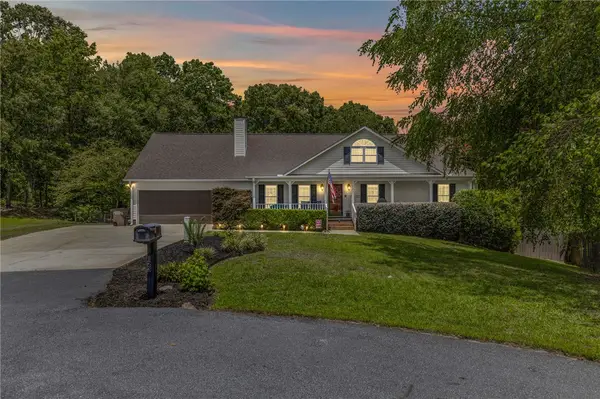 $500,000Active6 beds 4 baths
$500,000Active6 beds 4 baths123 Crompton Drive, Pelzer, SC 29669
MLS# 20292159Listed by: KELLER WILLIAMS DRIVE
