1039 Blythwood Drive, Piedmont, SC 29673
Local realty services provided by:Better Homes and Gardens Real Estate Palmetto
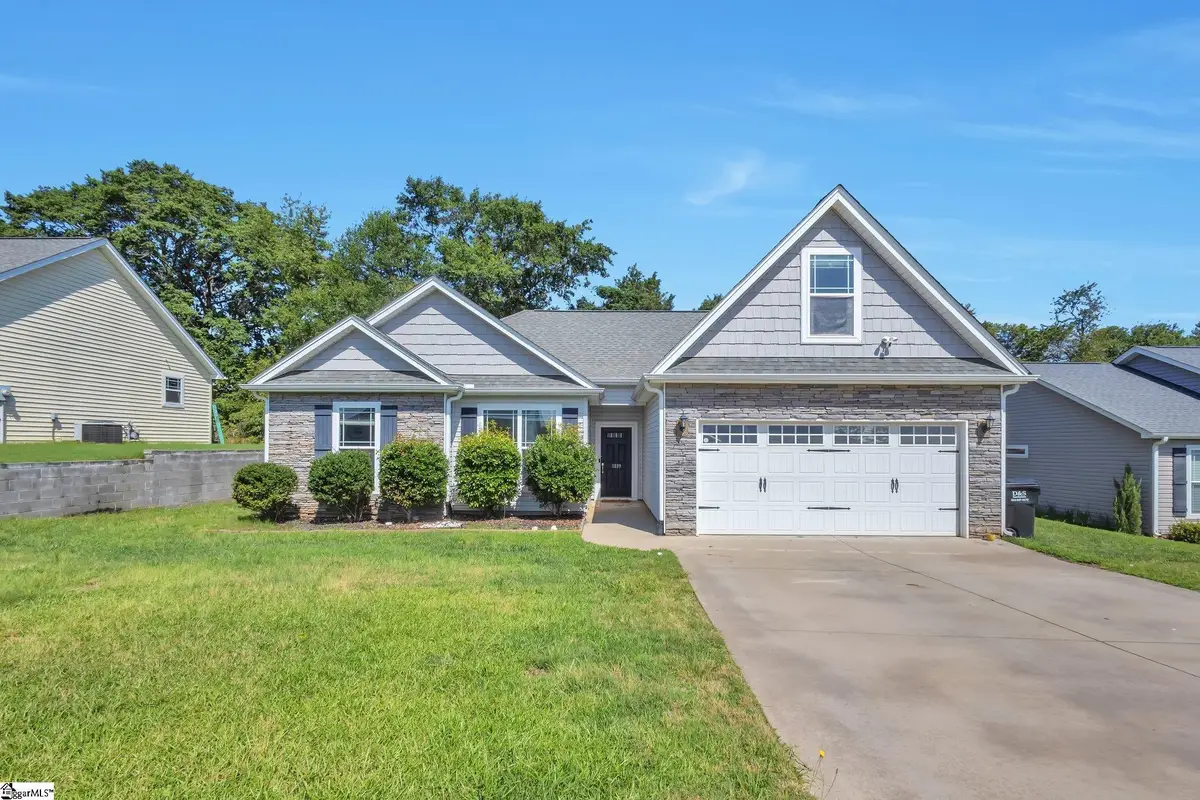
1039 Blythwood Drive,Piedmont, SC 29673
$335,000
- 3 Beds
- 2 Baths
- - sq. ft.
- Single family
- Sold
Listed by:jeff j cook
Office:jeff cook real estate lpt real
MLS#:1560907
Source:SC_GGAR
Sorry, we are unable to map this address
Price summary
- Price:$335,000
- Monthly HOA dues:$18.33
About this home
Welcome to 1039 Blythwood, a beautifully maintained 3-bedroom, 2-bath one-story home offering resort-style living right in your own backyard. The highlight of this property is the stunning heated saltwater pool, surrounded by a private, fully fenced backyard oasis complete with a fire pit area, hammocks, a tree swing, and a covered patio—perfect for relaxing or entertaining. Inside, you’ll love the open floor plan and the stylish kitchen featuring granite countertops, a spacious eat-at island, tons of storage, and a reverse osmosis water system. Durable LifeProof flooring runs throughout the home, and thoughtful upgrades like K&N lifetime air filters show the care and attention the owners have invested. The primary suite includes a tray ceiling and a massive 10x10 walk-in closet. Additional features include a versatile finished bonus room above the garage—ideal for a home office, gym, or guest retreat—plus built-in garage shelving for even more storage. A gated side yard provides convenient space for trailer storage, and the home's great curb appeal is the cherry on top. Pride of ownership shines throughout this property—don’t miss your chance to make it yours!
Contact an agent
Home facts
- Year built:2013
- Listing Id #:1560907
- Added:60 day(s) ago
- Updated:August 19, 2025 at 02:50 PM
Rooms and interior
- Bedrooms:3
- Total bathrooms:2
- Full bathrooms:2
Heating and cooling
- Cooling:Electric
- Heating:Electric
Structure and exterior
- Roof:Architectural
- Year built:2013
Schools
- High school:Wren
- Middle school:Wren
- Elementary school:Wren
Utilities
- Water:Public
- Sewer:Public Sewer
Finances and disclosures
- Price:$335,000
- Tax amount:$1,435
New listings near 1039 Blythwood Drive
- New
 $369,900Active5 beds 3 baths2,352 sq. ft.
$369,900Active5 beds 3 baths2,352 sq. ft.544 Crowder Place, Piedmont, SC 29673
MLS# 20291381Listed by: MTH SC REALTY, LLC  $435,990Pending4 beds 3 baths
$435,990Pending4 beds 3 baths216 Mancini Road, Piedmont, SC 29673
MLS# 1566732Listed by: DRB GROUP SOUTH CAROLINA, LLC $416,990Pending4 beds 3 baths
$416,990Pending4 beds 3 baths218 Mancini Road, Piedmont, SC 29673
MLS# 1566736Listed by: DRB GROUP SOUTH CAROLINA, LLC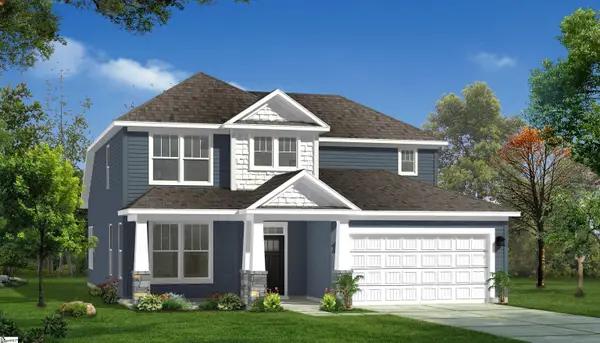 $444,990Pending4 beds 4 baths
$444,990Pending4 beds 4 baths46 Joplin Drive, Piedmont, SC 29673
MLS# 1566739Listed by: DRB GROUP SOUTH CAROLINA, LLC- New
 $439,900Active4 beds 3 baths
$439,900Active4 beds 3 baths615 Tilson Road, Piedmont, SC 29673
MLS# 1566735Listed by: MTH SC REALTY, LLC - New
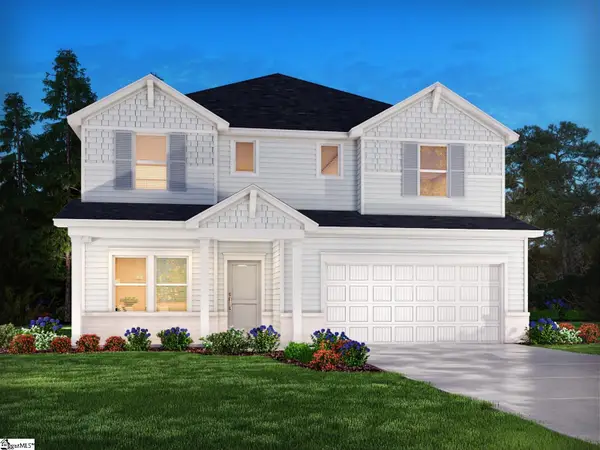 $475,322Active5 beds 4 baths
$475,322Active5 beds 4 baths610 Tilson Road, Piedmont, SC 29673
MLS# 1566737Listed by: MTH SC REALTY, LLC - New
 $371,290Active5 beds 3 baths
$371,290Active5 beds 3 baths544 Crowder Place, Piedmont, SC 29673
MLS# 1566723Listed by: MTH SC REALTY, LLC - New
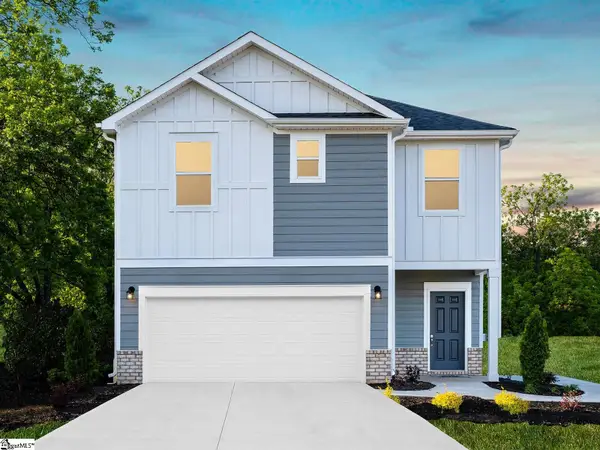 $335,560Active3 beds 3 baths
$335,560Active3 beds 3 baths546 Crowder Place, Piedmont, SC 29673
MLS# 1566725Listed by: MTH SC REALTY, LLC - New
 $353,790Active4 beds 3 baths
$353,790Active4 beds 3 baths548 Crowder Place, Piedmont, SC 29673
MLS# 1566730Listed by: MTH SC REALTY, LLC 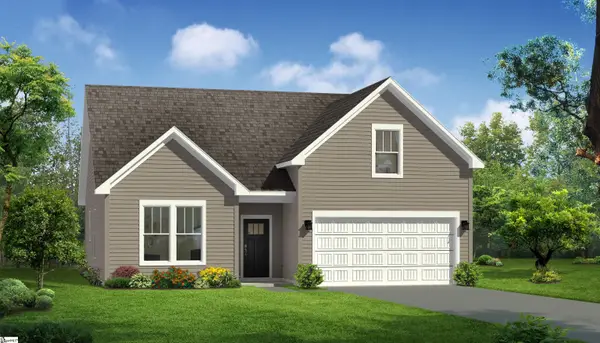 $343,990Pending4 beds 3 baths
$343,990Pending4 beds 3 baths212 Mancini Road, Piedmont, SC 29673
MLS# 1566729Listed by: DRB GROUP SOUTH CAROLINA, LLC
