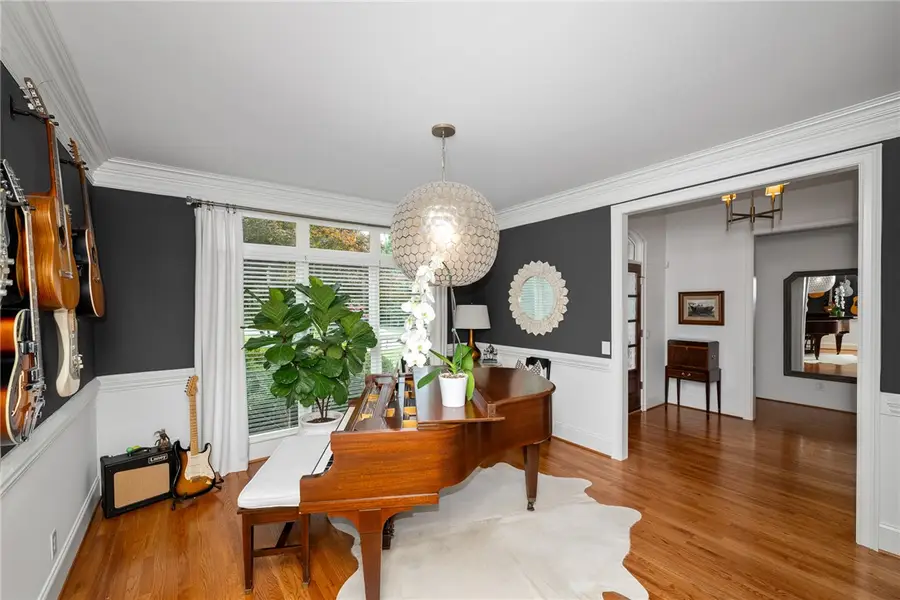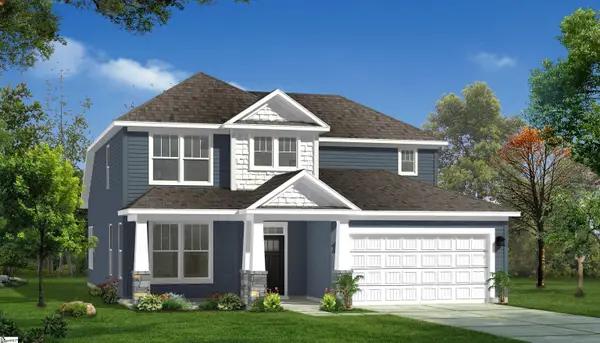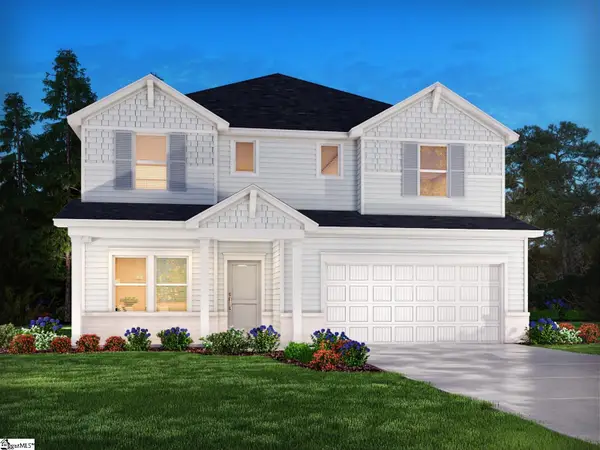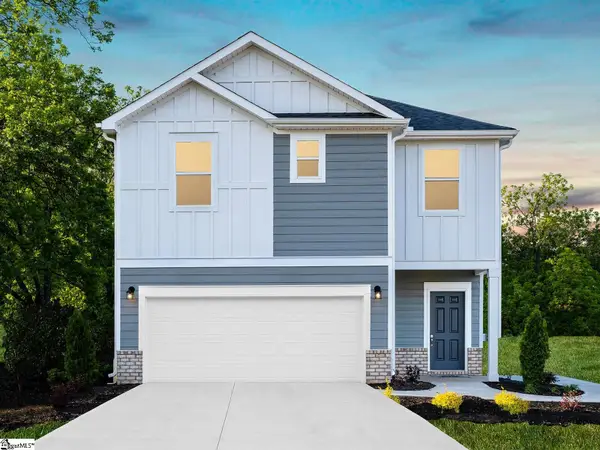104 Etowah Lane, Piedmont, SC 29673
Local realty services provided by:Better Homes and Gardens Real Estate Medley



104 Etowah Lane,Piedmont, SC 29673
$1,350,000
- 4 Beds
- 4 Baths
- 4,031 sq. ft.
- Single family
- Pending
Listed by:melissa wiles-sellers
Office:justin winter & assoc - mid lake
MLS#:20290021
Source:SC_AAR
Price summary
- Price:$1,350,000
- Price per sq. ft.:$334.9
- Monthly HOA dues:$116.67
About this home
Welcome to 104 Etowah Lane, a stunning residence in the well-sought-after gated community of The River Reserve. Offering over 4,000 sq. ft. of beautifully designed living space across two levels, the spacious ground floor encompasses more than 2,800 sq. ft., with an additional 1,200+ sq. ft. upstairs—providing an ideal balance of comfort and privacy. This residence features four bedrooms, including a luxurious 250+ sq. ft. primary suite, and 3 and 1 half elegant bathrooms, seamlessly blending luxury with functionality throughout.
Step inside to discover a harmonious blend of refined design and modern amenities. Multiple living spaces create ideal settings for relaxation and entertaining, each with its own unique character. The music room stands out with a baby grand piano and a striking chandelier.
The gourmet kitchen features sleek white cabinetry, high-end stainless steel appliances, and a bold dark-wood island. Hardwood floors add warmth and elegance, while the bathrooms showcase marble countertops and classic white vanities.
Bedrooms are generously sized and thoughtfully designed, with vaulted ceilings in some for added grandeur. The primary suite offers a private retreat with an ensuite bathroom featuring heated floors and a well-organized pair of walk-in closets for ample storage.
The living room boasts a stunning stone fireplace, perfect for cozy evenings, and large windows throughout fill the home with natural light, creating a bright and welcoming atmosphere.
Outdoor living is equally impressive, with a fenced backyard ideal for pets, beautifully landscaped grounds, and a relaxing patio. A convenient laundry room with modern appliances enhances daily living, while the three-car garage provides ample storage and includes a secondary refrigerator.
From the sophisticated interior to the inviting outdoor living areas, this home is designed for those who appreciate style, comfort, and a connection to all the area has to offer!
Contact an agent
Home facts
- Year built:2009
- Listing Id #:20290021
- Added:31 day(s) ago
- Updated:August 19, 2025 at 07:11 AM
Rooms and interior
- Bedrooms:4
- Total bathrooms:4
- Full bathrooms:3
- Half bathrooms:1
- Living area:4,031 sq. ft.
Heating and cooling
- Cooling:Central Air, Forced Air, Heat Pump
- Heating:Heat Pump, Natural Gas
Structure and exterior
- Roof:Architectural, Shingle
- Year built:2009
- Building area:4,031 sq. ft.
- Lot area:0.7 Acres
Schools
- High school:Aiken County
- Middle school:Powdersville Mi
- Elementary school:Powdersvil Elem
Utilities
- Water:Public
- Sewer:Septic Tank
Finances and disclosures
- Price:$1,350,000
- Price per sq. ft.:$334.9
- Tax amount:$3,811 (2024)
New listings near 104 Etowah Lane
- New
 $354,900Active4 beds 3 baths
$354,900Active4 beds 3 baths540 Crowder Place, Piedmont, SC 29673
MLS# 1566778Listed by: MTH SC REALTY, LLC - New
 $369,900Active5 beds 3 baths2,352 sq. ft.
$369,900Active5 beds 3 baths2,352 sq. ft.544 Crowder Place, Piedmont, SC 29673
MLS# 20291381Listed by: MTH SC REALTY, LLC  $435,990Pending4 beds 3 baths
$435,990Pending4 beds 3 baths216 Mancini Road, Piedmont, SC 29673
MLS# 1566732Listed by: DRB GROUP SOUTH CAROLINA, LLC $416,990Pending4 beds 3 baths
$416,990Pending4 beds 3 baths218 Mancini Road, Piedmont, SC 29673
MLS# 1566736Listed by: DRB GROUP SOUTH CAROLINA, LLC $444,990Pending4 beds 4 baths
$444,990Pending4 beds 4 baths46 Joplin Drive, Piedmont, SC 29673
MLS# 1566739Listed by: DRB GROUP SOUTH CAROLINA, LLC- New
 $439,900Active4 beds 3 baths
$439,900Active4 beds 3 baths615 Tilson Road, Piedmont, SC 29673
MLS# 1566735Listed by: MTH SC REALTY, LLC - New
 $475,322Active5 beds 4 baths
$475,322Active5 beds 4 baths610 Tilson Road, Piedmont, SC 29673
MLS# 1566737Listed by: MTH SC REALTY, LLC - New
 $371,290Active5 beds 3 baths
$371,290Active5 beds 3 baths544 Crowder Place, Piedmont, SC 29673
MLS# 1566723Listed by: MTH SC REALTY, LLC - New
 $335,560Active3 beds 3 baths
$335,560Active3 beds 3 baths546 Crowder Place, Piedmont, SC 29673
MLS# 1566725Listed by: MTH SC REALTY, LLC - New
 $353,790Active4 beds 3 baths
$353,790Active4 beds 3 baths548 Crowder Place, Piedmont, SC 29673
MLS# 1566730Listed by: MTH SC REALTY, LLC
