112 Kernow Lane, Piedmont, SC 29673
Local realty services provided by:Better Homes and Gardens Real Estate Medley
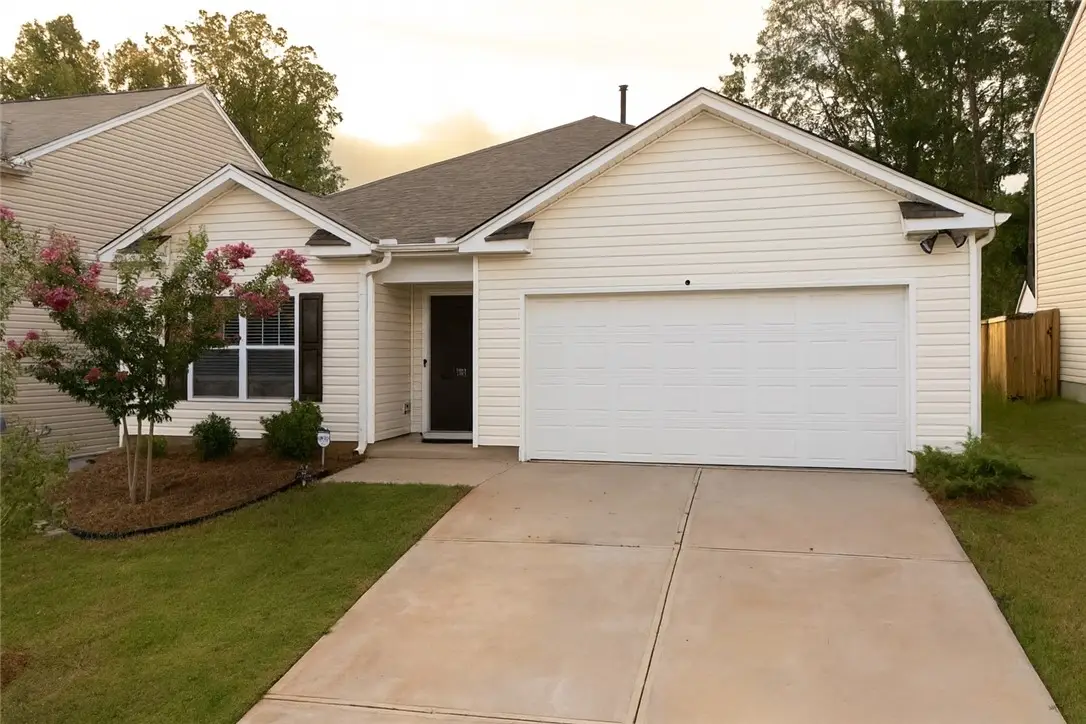

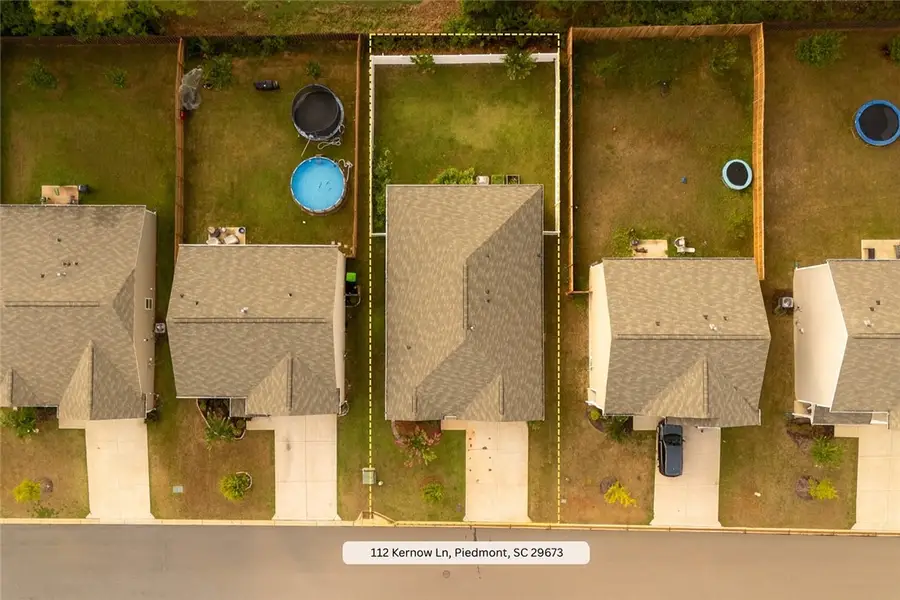
112 Kernow Lane,Piedmont, SC 29673
$310,000
- 4 Beds
- 2 Baths
- 1,764 sq. ft.
- Single family
- Active
Listed by:keri griffin
Office:realty one group freedom
MLS#:20290430
Source:SC_AAR
Price summary
- Price:$310,000
- Price per sq. ft.:$175.74
- Monthly HOA dues:$35.42
About this home
Better than new - this is the sought-after Cali floorplan by D.R. Horton, known for its spacious layout, smart design, and modern finishes all on one level. This 4 bedroom, 2 bath home offers the upgrades you want, already included and ready for you to enjoy - plus, there's a special credit - available through the preferred lender (ask me for details!). Nestled in Cambridge Creek, a community with sidewalks, a pool, and a playground, this home sits on a flat lot backed by a tree line for added privacy. The fully fenced backyard and covered patio create the perfect space for relaxing, playing, or entertaining. Inside, you'll love the open concept layout featuring a bright living area with a gas fireplace, a large kitchen with stainless steel gas appliances, a great island, and a walk-in pantry. The primary suite is tucked away for privacy and includes a full bathroom with a walk-in closet, double vanity, and shower. Smart home features make daily life more convenient, and transferable builder warranties offer peace of mind. Located less than 20 minutes to downtown Greenville, with easy access to shopping and dining. Schedule your showing!
Contact an agent
Home facts
- Year built:2023
- Listing Id #:20290430
- Added:24 day(s) ago
- Updated:August 07, 2025 at 09:00 PM
Rooms and interior
- Bedrooms:4
- Total bathrooms:2
- Full bathrooms:2
- Living area:1,764 sq. ft.
Heating and cooling
- Cooling:Central Air, Electric, Forced Air
- Heating:Natural Gas
Structure and exterior
- Roof:Architectural, Shingle
- Year built:2023
- Building area:1,764 sq. ft.
- Lot area:0.15 Acres
Schools
- High school:Woodmont
- Middle school:Woodmont
- Elementary school:Sue Cleveland Elementary
Utilities
- Water:Public
- Sewer:Public Sewer
Finances and disclosures
- Price:$310,000
- Price per sq. ft.:$175.74
- Tax amount:$2,175 (2024)
New listings near 112 Kernow Lane
- New
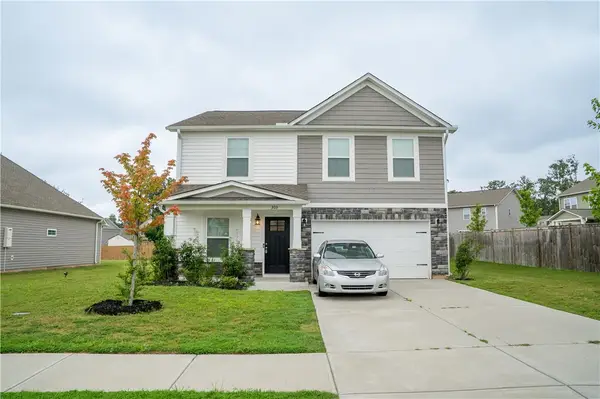 $319,900Active5 beds 3 baths2,200 sq. ft.
$319,900Active5 beds 3 baths2,200 sq. ft.303 Pilcher Drive, Piedmont, SC 29673
MLS# 20290894Listed by: CENTURY 21 BLACKWELL & CO - BOILING SPRINGS - New
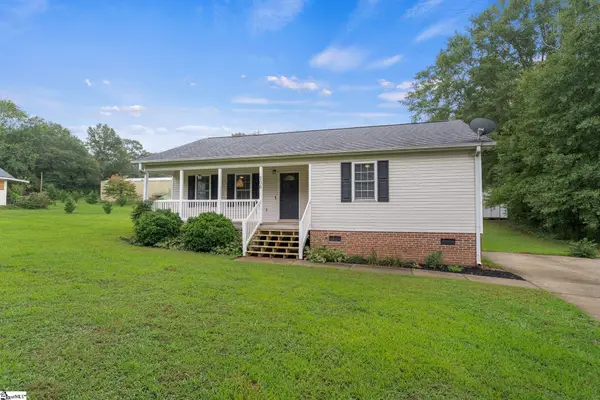 $259,000Active2 beds 2 baths
$259,000Active2 beds 2 baths208 Moody Road, Piedmont, SC 29673
MLS# 1566345Listed by: CAROLINA MOVES, LLC - New
 $314,900Active3 beds 3 baths1,749 sq. ft.
$314,900Active3 beds 3 baths1,749 sq. ft.521 Crowder Place, Piedmont, SC 29673
MLS# 20291147Listed by: MTH SC REALTY, LLC - New
 $339,900Active4 beds 3 baths1,934 sq. ft.
$339,900Active4 beds 3 baths1,934 sq. ft.523 Crowder Place, Piedmont, SC 29673
MLS# 20291149Listed by: MTH SC REALTY, LLC - New
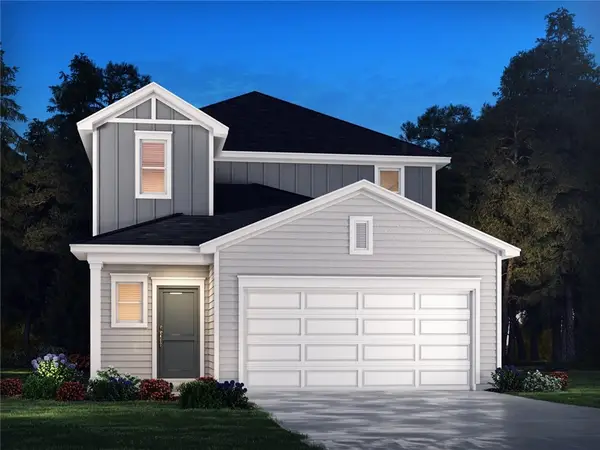 $354,900Active4 beds 3 baths2,018 sq. ft.
$354,900Active4 beds 3 baths2,018 sq. ft.540 Crowder Place, Piedmont, SC 29673
MLS# 20291152Listed by: MTH SC REALTY, LLC - New
 $344,900Active4 beds 3 baths1,934 sq. ft.
$344,900Active4 beds 3 baths1,934 sq. ft.538 Crowder Place, Piedmont, SC 29673
MLS# 20291153Listed by: MTH SC REALTY, LLC - New
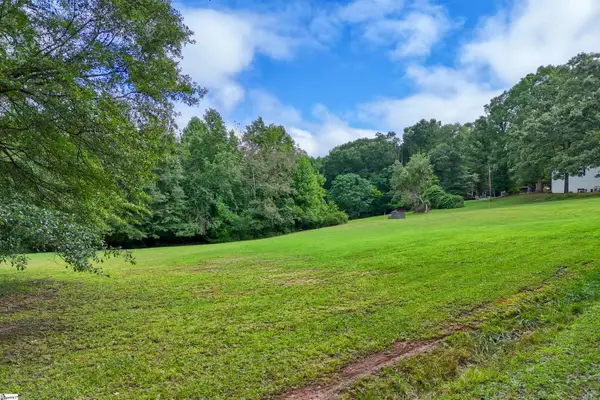 $115,725Active2.36 Acres
$115,725Active2.36 Acres0 Williams Road, Piedmont, SC 29673
MLS# 1566170Listed by: JACKSON STANLEY, REALTORS - New
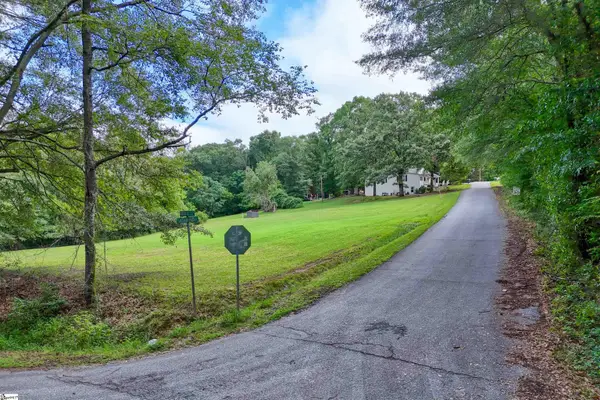 $137,725Active3.08 Acres
$137,725Active3.08 Acres00 Williams Road, Piedmont, SC 29673
MLS# 1566186Listed by: JACKSON STANLEY, REALTORS - New
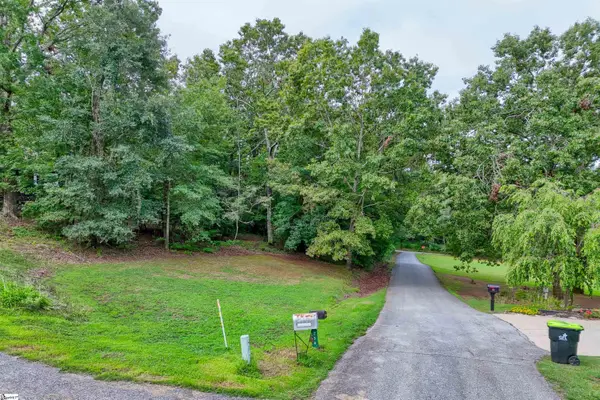 $22,725Active0.72 Acres
$22,725Active0.72 Acres000 Williams Road, Piedmont, SC 29673
MLS# 1566188Listed by: JACKSON STANLEY, REALTORS - New
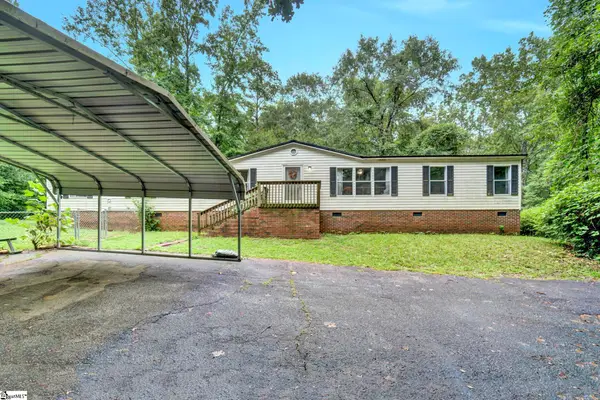 $250,000Active4 beds 2 baths
$250,000Active4 beds 2 baths427 Whitt Road, Piedmont, SC 29673-8129
MLS# 1566183Listed by: BHHS C DAN JOYNER - MIDTOWN
