118 Willene Drive, Piedmont, SC 29673
Local realty services provided by:Better Homes and Gardens Real Estate Medley

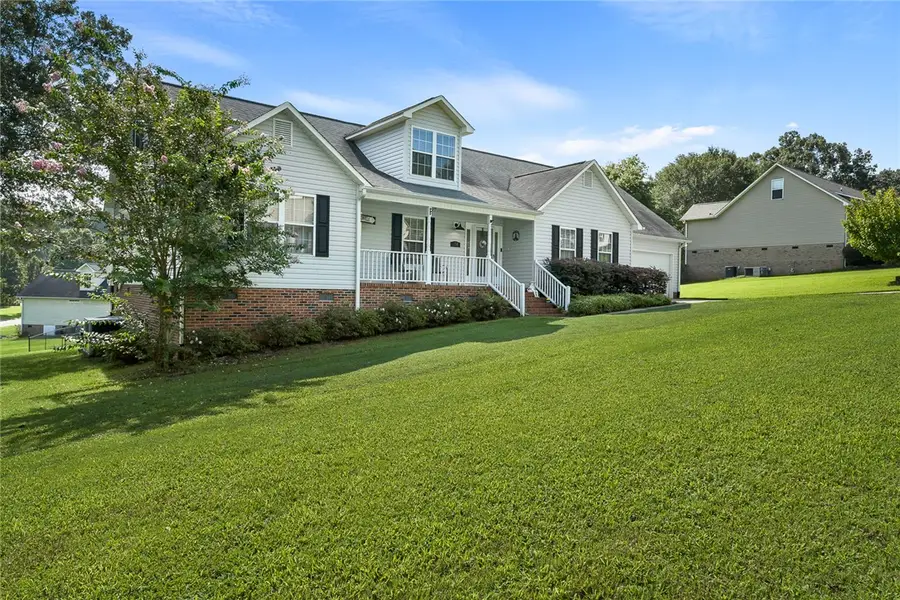
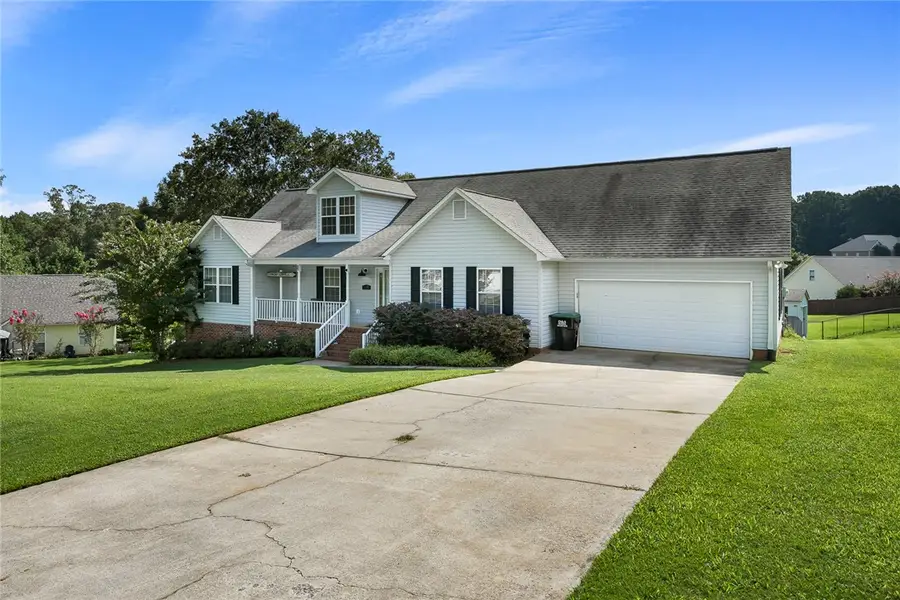
Upcoming open houses
- Sun, Aug 2402:00 pm - 04:00 pm
Listed by:the clever people
Office:exp realty, llc. (clever people)
MLS#:20291482
Source:SC_AAR
Price summary
- Price:$419,900
- Price per sq. ft.:$156.15
About this home
Welcome to 118 Willene Dr, where you will find space to thrive! This nearly 2,700 sq. ft. home creates a lifestyle full of flexibility and convenience. A rocking chair front porch greets you as you step into large living spaces that flow together easily; ideal for entertaining your friends and family. The kitchen is very specious and has plenty of storage. With a few cosmetic updates, you can make this space your own! The main floor features a typical 3/2 layout which includes a primary suite built for comfort. Don’t miss the beautiful hardwood floors that grace the majority of the home! Upstairs you’ll find 2 more bedrooms, a loft-style bonus area, an office, and an additional full bath—perfect for guests, work-from-home, or a growing family. The expanded back deck provides space for relaxing and dining, while giving the perfect line of sight to the backyard. Situated on just over half an acre, the property strikes the right balance: limited covenants are in place for peace of mind, but there is no HOA! The location is a dream—just a couple miles from Interstate 85 - shopping, restaurants, medical facilities, and more are easily accessible. Whether you’re looking for room to spread out, spaces to entertain, or a home that adapts as your life evolves, 118 Willene Dr. delivers it all.
Contact an agent
Home facts
- Year built:2006
- Listing Id #:20291482
- Added:1 day(s) ago
- Updated:August 22, 2025 at 04:55 PM
Rooms and interior
- Bedrooms:5
- Total bathrooms:3
- Full bathrooms:3
- Living area:2,689 sq. ft.
Heating and cooling
- Cooling:Central Air, Electric, Forced Air
- Heating:Natural Gas
Structure and exterior
- Roof:Architectural, Shingle
- Year built:2006
- Building area:2,689 sq. ft.
- Lot area:0.58 Acres
Schools
- High school:Wren High
- Middle school:Wren Middle
- Elementary school:Wren Elem
Utilities
- Water:Public
- Sewer:Septic Tank
Finances and disclosures
- Price:$419,900
- Price per sq. ft.:$156.15
New listings near 118 Willene Drive
- New
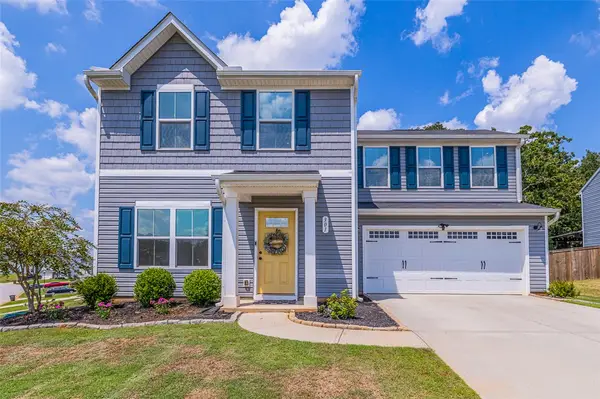 $285,000Active3 beds 3 baths1,467 sq. ft.
$285,000Active3 beds 3 baths1,467 sq. ft.301 Wyngate Court, Piedmont, SC 29673
MLS# 20291719Listed by: KELLER WILLIAMS GREENVILLE CEN - New
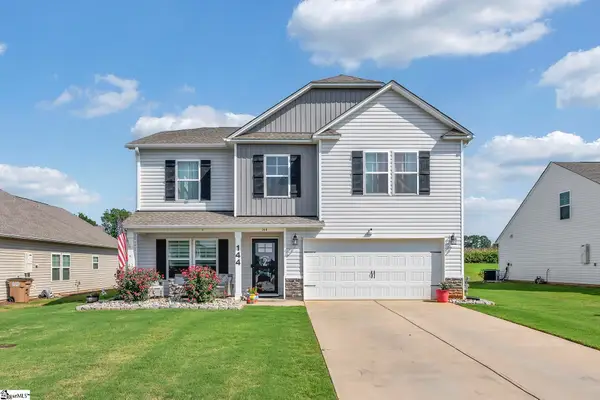 $444,900Active5 beds 3 baths
$444,900Active5 beds 3 baths144 Callongton Drive, Piedmont, SC 29673
MLS# 1567069Listed by: BHHS C DAN JOYNER - MIDTOWN - New
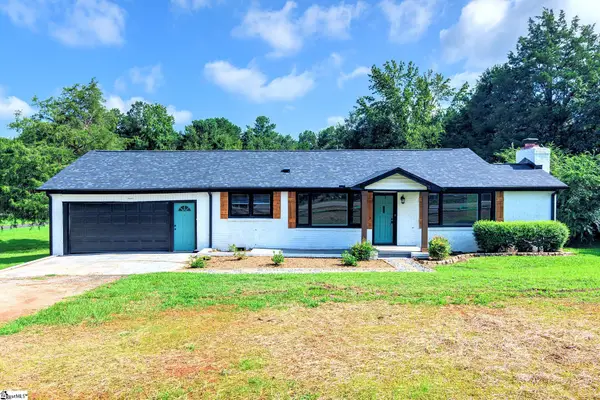 $300,000Active3 beds 2 baths
$300,000Active3 beds 2 baths1121 Old Bessie Road, Piedmont, SC 29673
MLS# 1567077Listed by: RE/MAX REACH - Open Sun, 1 to 3pmNew
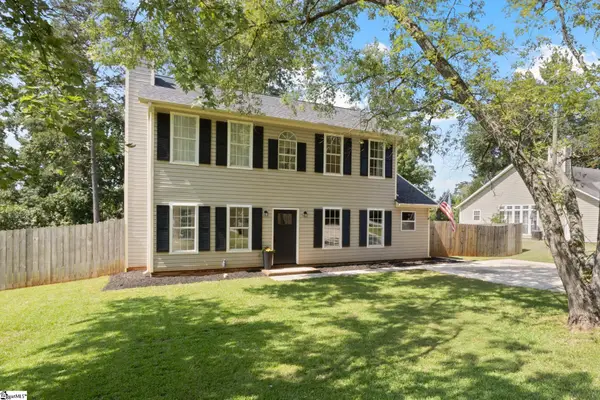 $295,000Active3 beds 3 baths
$295,000Active3 beds 3 baths208 Furr Road, Piedmont, SC 29673
MLS# 1567043Listed by: REAL BROKER, LLC - New
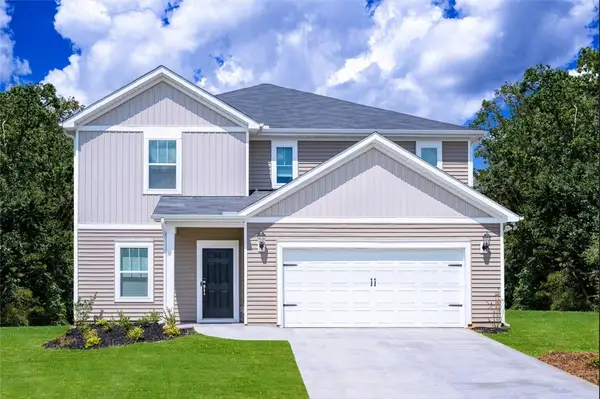 $439,900Active4 beds 3 baths2,479 sq. ft.
$439,900Active4 beds 3 baths2,479 sq. ft.615 Tilson Road, Piedmont, SC 29673
MLS# 20291377Listed by: MTH SC REALTY, LLC - New
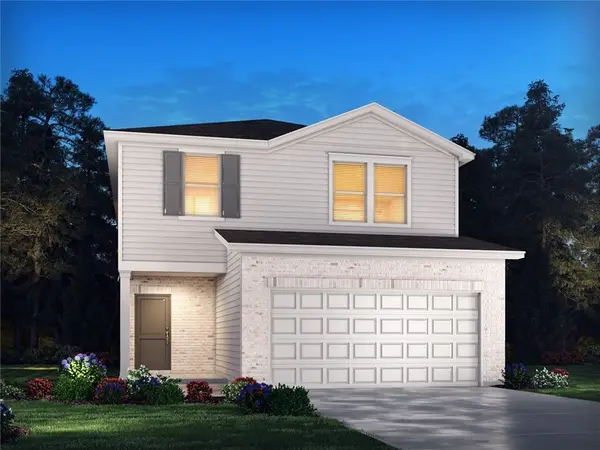 $353,900Active4 beds 3 baths2,100 sq. ft.
$353,900Active4 beds 3 baths2,100 sq. ft.548 Crowder Place, Piedmont, SC 29673
MLS# 20291379Listed by: MTH SC REALTY, LLC - New
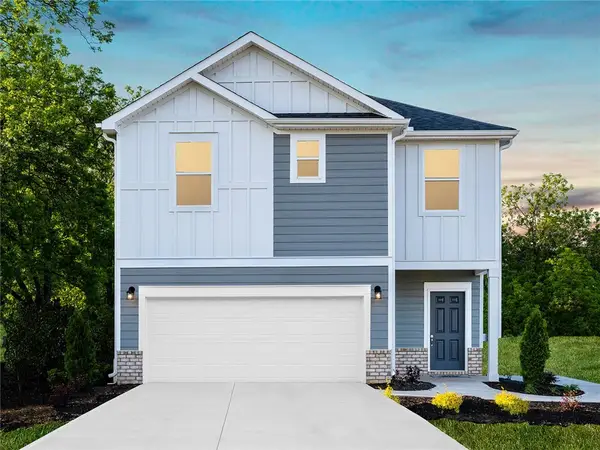 $335,560Active3 beds 3 baths1,749 sq. ft.
$335,560Active3 beds 3 baths1,749 sq. ft.546 Crowder Place, Piedmont, SC 29673
MLS# 20291380Listed by: MTH SC REALTY, LLC - Open Sat, 1 to 4pmNew
 $785,990Active5 beds 4 baths
$785,990Active5 beds 4 baths300 Forest Edge Road #LOT 48, Piedmont, SC 29673
MLS# 1566867Listed by: TRUST/SOUTH COAST HOMES - New
 $549,900Active25.82 Acres
$549,900Active25.82 Acres00 River Road, Piedmont, SC 29673
MLS# 1566844Listed by: CROSS CREEK REALTY, LLC
