140 Barrington Creek Road, Piedmont, SC 29673
Local realty services provided by:Better Homes and Gardens Real Estate Young & Company
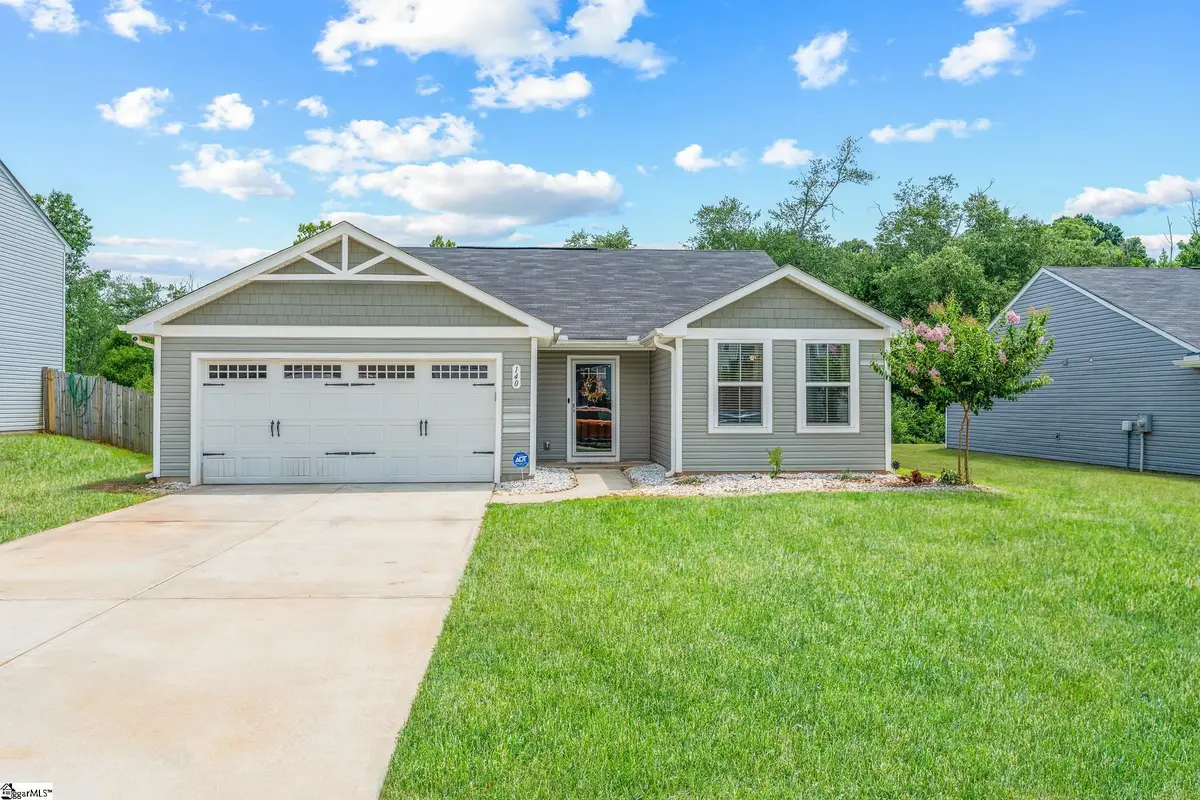
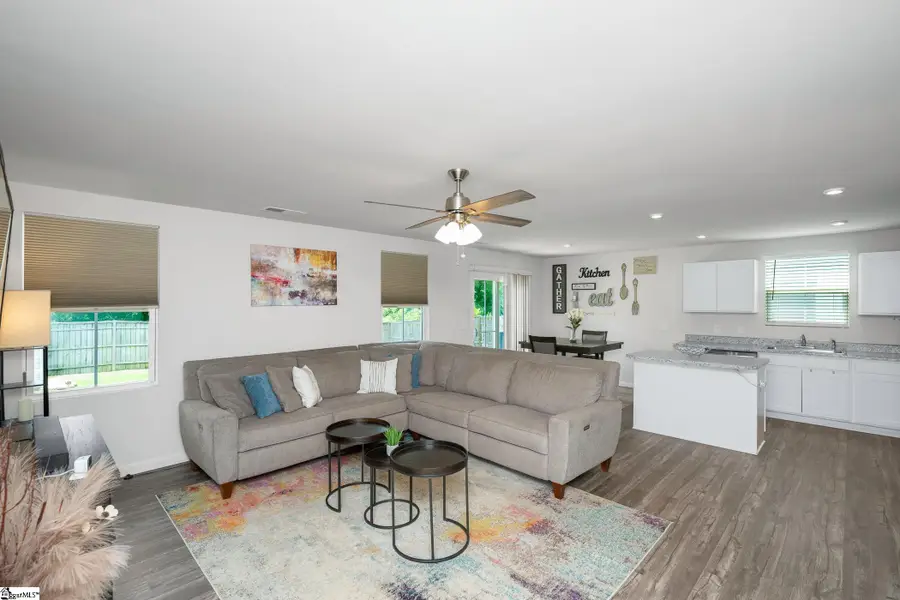
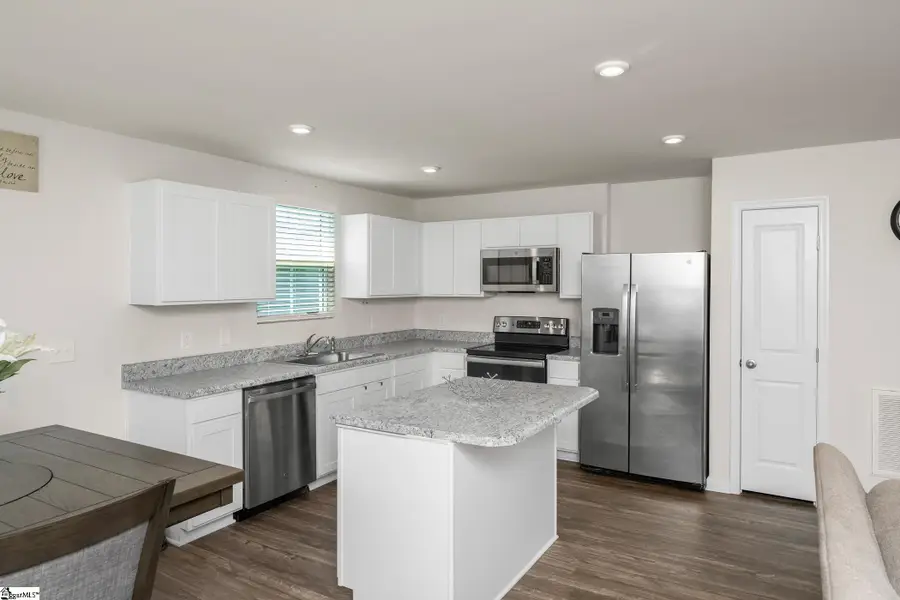
140 Barrington Creek Road,Piedmont, SC 29673
$275,000
- 3 Beds
- 2 Baths
- - sq. ft.
- Single family
- Pending
Listed by:kelli b lawrence
Office:palmetto home real estate
MLS#:1561901
Source:SC_GGAR
Price summary
- Price:$275,000
- Monthly HOA dues:$30.42
About this home
Welcome home to this beautifully maintained Craftsman-style ranch, perfectly situated on a level, fenced-in yard that backs to trees and a quiet neighborhood common area—offering both privacy and peaceful views. Step inside to find gorgeous, upgraded flooring throughout all the main living areas. The open-concept floor plan is filled with natural light and designed for easy living and entertaining. The spacious living room flows seamlessly into the dining area, which features an abundance of white cabinetry, granite countertops, stainless steel appliances, a large center island with electricity and a designated pantry. A charming window over the sink brings in extra sunlight and a bit of the outdoors. The split bedroom layout offers privacy for the spacious primary suite, which includes a large walk-in closet, and a beautiful sliding glass shower. On the opposite side of the home, you'll find two secondary bedrooms that share a full bathroom. Enjoy the outdoors in the flat, fenced backyard with a patio perfect for grilling, relaxing, or entertaining. An added bonus is the air-conditioned storage room—ideal for a workshop, elevated storage or hobby space. Other features include: Recessed lighting; Stylish ceiling fans; Well-appointed laundry room with shelving and extra storage. All appliances convey—move right in with ease! Conveniently located just minutes from I-85, with quick access to Anderson, Easley, Greenville, and Clemson. Close to shopping, restaurants, and top-rated Wren schools—this home truly has it all. Don’t wait—schedule your private showing today!
Contact an agent
Home facts
- Listing Id #:1561901
- Added:45 day(s) ago
- Updated:July 30, 2025 at 07:25 AM
Rooms and interior
- Bedrooms:3
- Total bathrooms:2
- Full bathrooms:2
Heating and cooling
- Cooling:Electric
- Heating:Electric
Structure and exterior
- Roof:Composition
- Lot area:0.15 Acres
Schools
- High school:Wren
- Middle school:Wren
- Elementary school:Spearman
Utilities
- Water:Public
- Sewer:Public Sewer
Finances and disclosures
- Price:$275,000
- Tax amount:$1,541
New listings near 140 Barrington Creek Road
- New
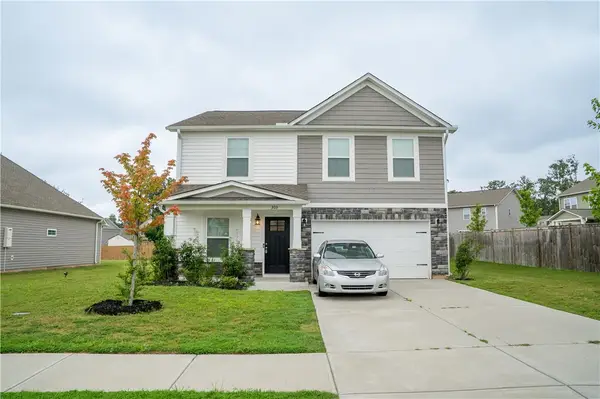 $319,900Active5 beds 3 baths2,200 sq. ft.
$319,900Active5 beds 3 baths2,200 sq. ft.303 Pilcher Drive, Piedmont, SC 29673
MLS# 20290894Listed by: CENTURY 21 BLACKWELL & CO - BOILING SPRINGS - New
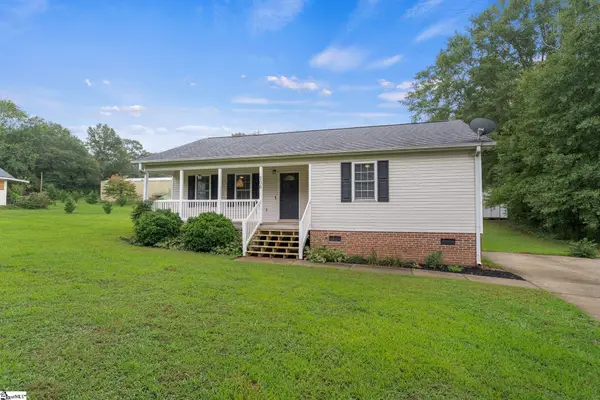 $259,000Active2 beds 2 baths
$259,000Active2 beds 2 baths208 Moody Road, Piedmont, SC 29673
MLS# 1566345Listed by: CAROLINA MOVES, LLC - New
 $314,900Active3 beds 3 baths1,749 sq. ft.
$314,900Active3 beds 3 baths1,749 sq. ft.521 Crowder Place, Piedmont, SC 29673
MLS# 20291147Listed by: MTH SC REALTY, LLC - New
 $339,900Active4 beds 3 baths1,934 sq. ft.
$339,900Active4 beds 3 baths1,934 sq. ft.523 Crowder Place, Piedmont, SC 29673
MLS# 20291149Listed by: MTH SC REALTY, LLC - New
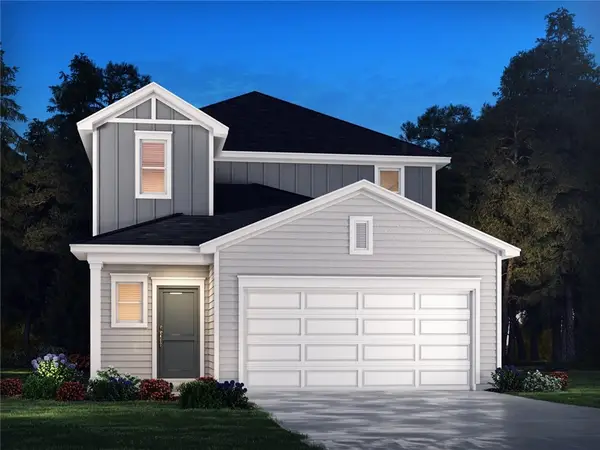 $354,900Active4 beds 3 baths2,018 sq. ft.
$354,900Active4 beds 3 baths2,018 sq. ft.540 Crowder Place, Piedmont, SC 29673
MLS# 20291152Listed by: MTH SC REALTY, LLC - New
 $344,900Active4 beds 3 baths1,934 sq. ft.
$344,900Active4 beds 3 baths1,934 sq. ft.538 Crowder Place, Piedmont, SC 29673
MLS# 20291153Listed by: MTH SC REALTY, LLC - New
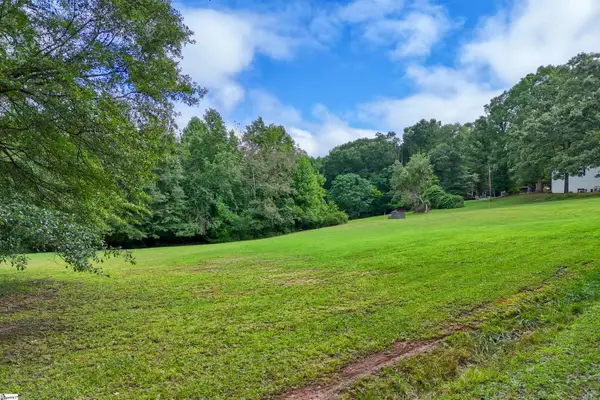 $115,725Active2.36 Acres
$115,725Active2.36 Acres0 Williams Road, Piedmont, SC 29673
MLS# 1566170Listed by: JACKSON STANLEY, REALTORS - New
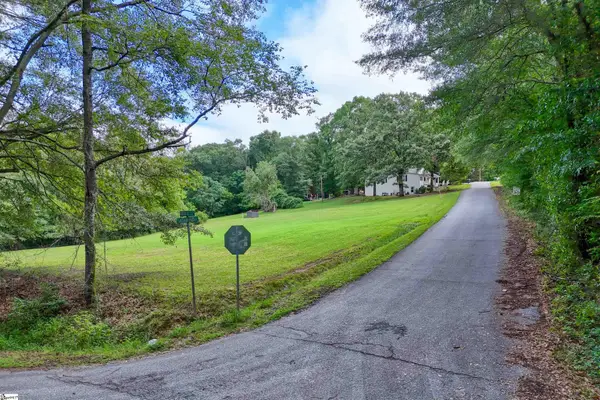 $137,725Active3.08 Acres
$137,725Active3.08 Acres00 Williams Road, Piedmont, SC 29673
MLS# 1566186Listed by: JACKSON STANLEY, REALTORS - New
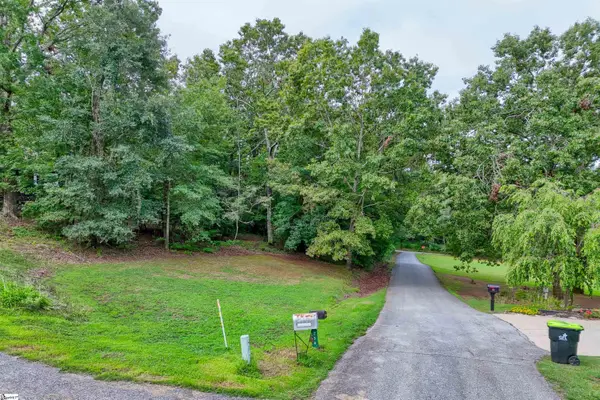 $22,725Active0.72 Acres
$22,725Active0.72 Acres000 Williams Road, Piedmont, SC 29673
MLS# 1566188Listed by: JACKSON STANLEY, REALTORS - New
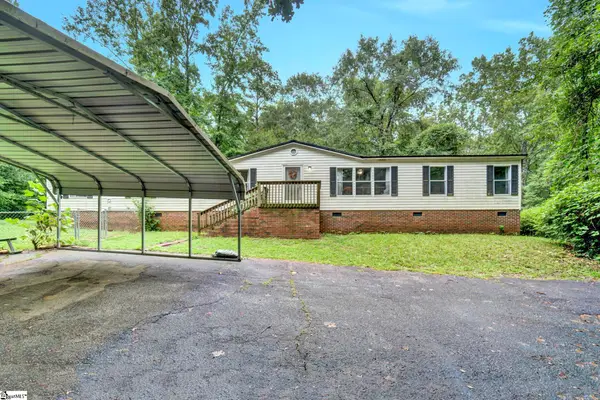 $250,000Active4 beds 2 baths
$250,000Active4 beds 2 baths427 Whitt Road, Piedmont, SC 29673-8129
MLS# 1566183Listed by: BHHS C DAN JOYNER - MIDTOWN
