200 Saluda Run Drive, Piedmont, SC 29673
Local realty services provided by:Better Homes and Gardens Real Estate Medley
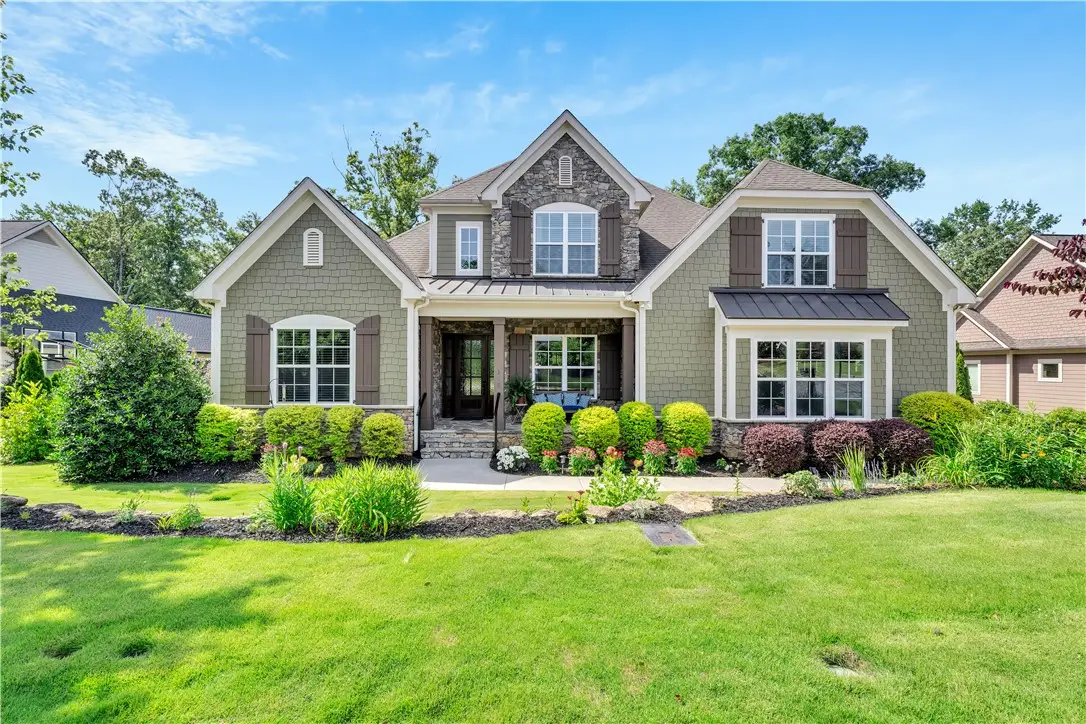
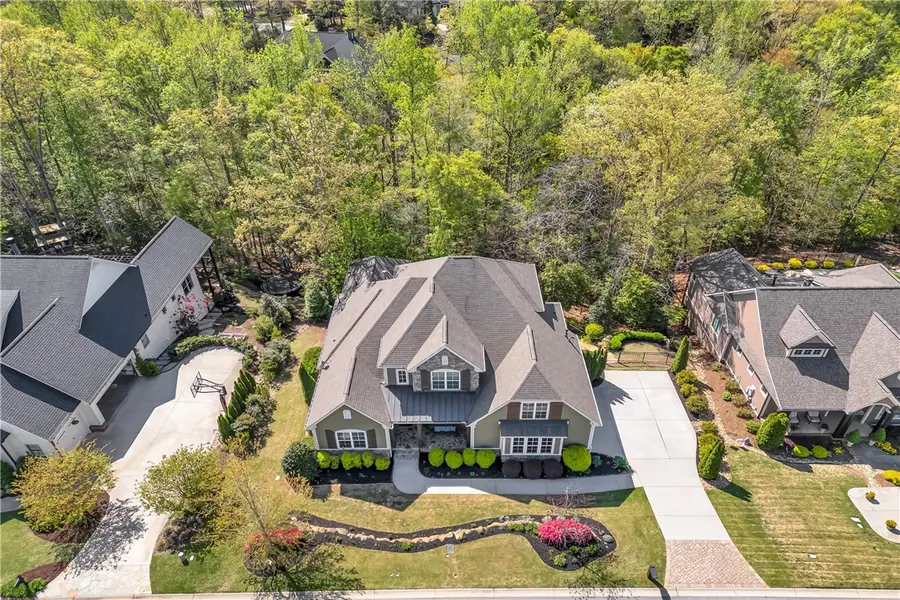
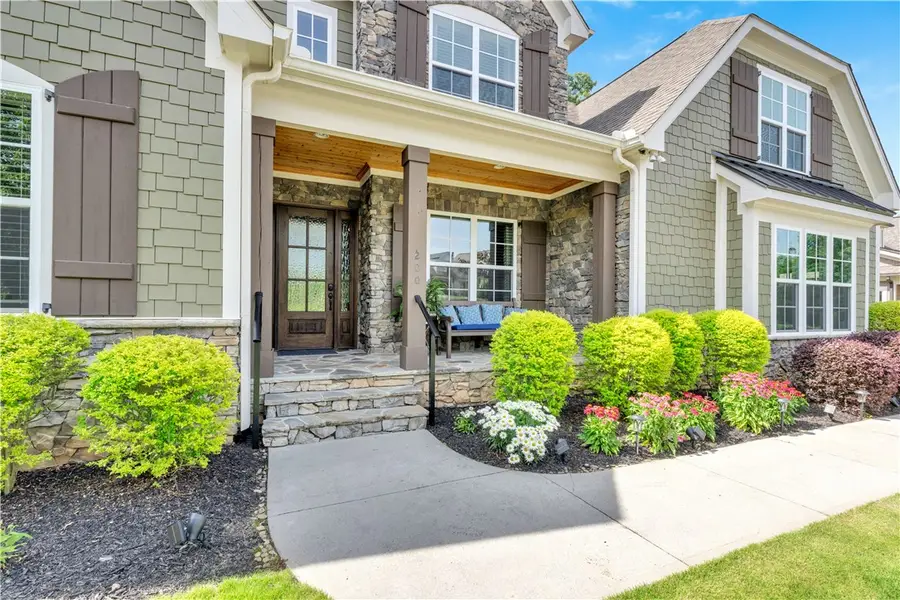
200 Saluda Run Drive,Piedmont, SC 29673
$1,320,000
- 3 Beds
- 4 Baths
- 3,860 sq. ft.
- Single family
- Active
Listed by:tracey cappio
Office:coldwell banker caine/williams
MLS#:20289428
Source:SC_AAR
Price summary
- Price:$1,320,000
- Price per sq. ft.:$341.97
- Monthly HOA dues:$154.58
About this home
Welcome Home! This move-in ready, beautiful custom home in The Acadia Community is a rare find. This tree-lined estate lot has lots of privacy and a floor plan with over 3800 square feet including the primary suite on the main level and many flex spaces for office and media room. Entertain family and friends in this open floor plan with Great Room that flows easily to the kitchen and dining room. Our favorite gathering spot is the screened porch with outdoor gas fireplace. This home was built by Arthur Rutenberg in 2016 and meticulously maintained. We love the gorgeous custom trim work with over ten foot plus ceiling, coffered ceilings, recessed ceilings, trey ceilings, double chair railing, etc! Many interior upgrades include hardwoods in the main living areas, the red oak staircase, travertine tile in foyer entry, custom closets, and the list goes on. The exterior features a custom landscaping design with a gorgeous flagstone stairway, three levels of trex decking system, stone retaining wall that created a terrace with artificial grass, irrigation system, and a wrought-iron fence. The Acadia Community offers a wide range of amenities including something for everyone: walking trails, community pool, tennis courts, pickle ball, exercise rooms, community fire pit, and many neighborhood functions to create a full social calendar!
Contact an agent
Home facts
- Year built:2016
- Listing Id #:20289428
- Added:49 day(s) ago
- Updated:July 29, 2025 at 02:29 PM
Rooms and interior
- Bedrooms:3
- Total bathrooms:4
- Full bathrooms:3
- Half bathrooms:1
- Living area:3,860 sq. ft.
Heating and cooling
- Cooling:Central Air, Electric, Forced Air
- Heating:Multiple Heating Units, Natural Gas
Structure and exterior
- Roof:Architectural, Shingle
- Year built:2016
- Building area:3,860 sq. ft.
- Lot area:0.32 Acres
Schools
- High school:Woodmont
- Middle school:Woodmont
- Elementary school:Sue Cleveland Elementary
Utilities
- Water:Public
- Sewer:Public Sewer
Finances and disclosures
- Price:$1,320,000
- Price per sq. ft.:$341.97
- Tax amount:$4,426 (2024)
New listings near 200 Saluda Run Drive
- New
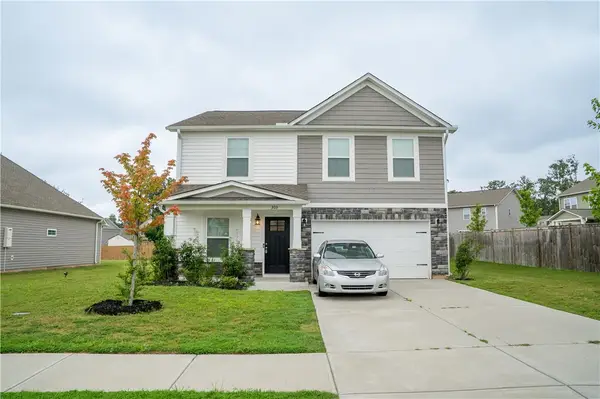 $319,900Active5 beds 3 baths2,200 sq. ft.
$319,900Active5 beds 3 baths2,200 sq. ft.303 Pilcher Drive, Piedmont, SC 29673
MLS# 20290894Listed by: CENTURY 21 BLACKWELL & CO - BOILING SPRINGS - New
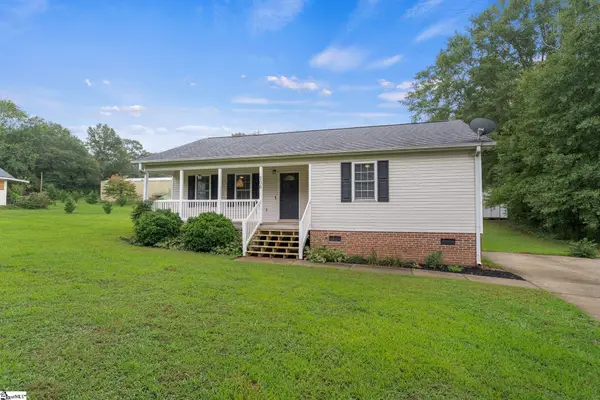 $259,000Active2 beds 2 baths
$259,000Active2 beds 2 baths208 Moody Road, Piedmont, SC 29673
MLS# 1566345Listed by: CAROLINA MOVES, LLC - New
 $314,900Active3 beds 3 baths1,749 sq. ft.
$314,900Active3 beds 3 baths1,749 sq. ft.521 Crowder Place, Piedmont, SC 29673
MLS# 20291147Listed by: MTH SC REALTY, LLC - New
 $339,900Active4 beds 3 baths1,934 sq. ft.
$339,900Active4 beds 3 baths1,934 sq. ft.523 Crowder Place, Piedmont, SC 29673
MLS# 20291149Listed by: MTH SC REALTY, LLC - New
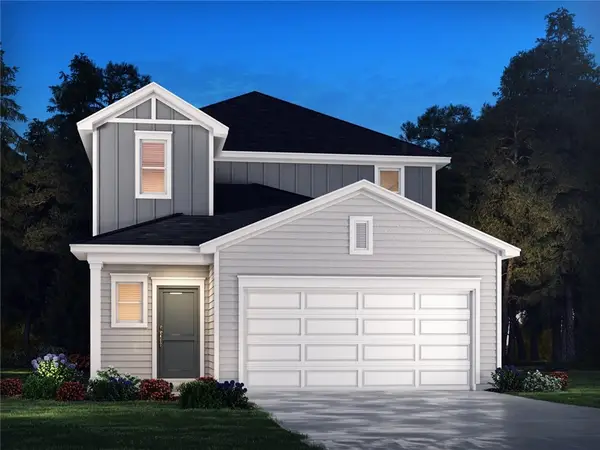 $354,900Active4 beds 3 baths2,018 sq. ft.
$354,900Active4 beds 3 baths2,018 sq. ft.540 Crowder Place, Piedmont, SC 29673
MLS# 20291152Listed by: MTH SC REALTY, LLC - New
 $344,900Active4 beds 3 baths1,934 sq. ft.
$344,900Active4 beds 3 baths1,934 sq. ft.538 Crowder Place, Piedmont, SC 29673
MLS# 20291153Listed by: MTH SC REALTY, LLC - New
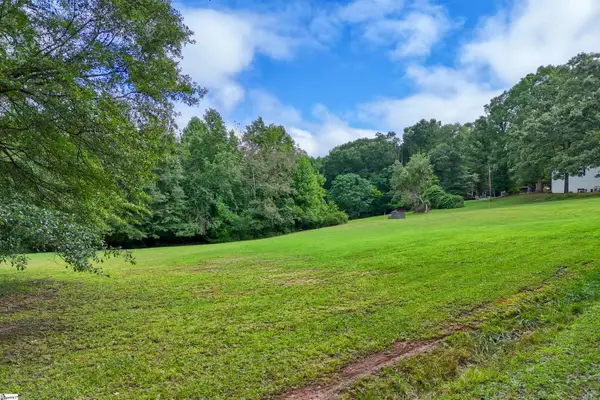 $115,725Active2.36 Acres
$115,725Active2.36 Acres0 Williams Road, Piedmont, SC 29673
MLS# 1566170Listed by: JACKSON STANLEY, REALTORS - New
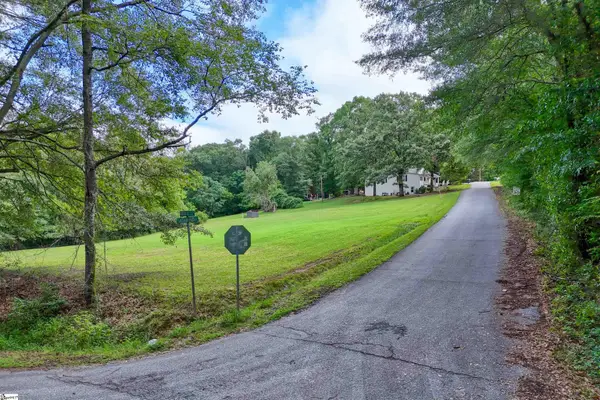 $137,725Active3.08 Acres
$137,725Active3.08 Acres00 Williams Road, Piedmont, SC 29673
MLS# 1566186Listed by: JACKSON STANLEY, REALTORS - New
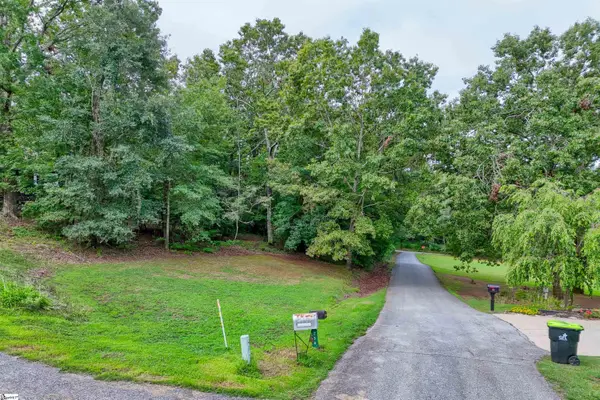 $22,725Active0.72 Acres
$22,725Active0.72 Acres000 Williams Road, Piedmont, SC 29673
MLS# 1566188Listed by: JACKSON STANLEY, REALTORS - New
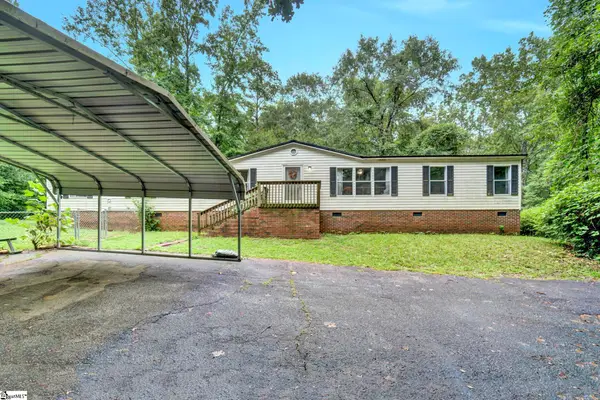 $250,000Active4 beds 2 baths
$250,000Active4 beds 2 baths427 Whitt Road, Piedmont, SC 29673-8129
MLS# 1566183Listed by: BHHS C DAN JOYNER - MIDTOWN
