201 Sweetgrass Lane, Piedmont, SC 29673
Local realty services provided by:Better Homes and Gardens Real Estate Medley
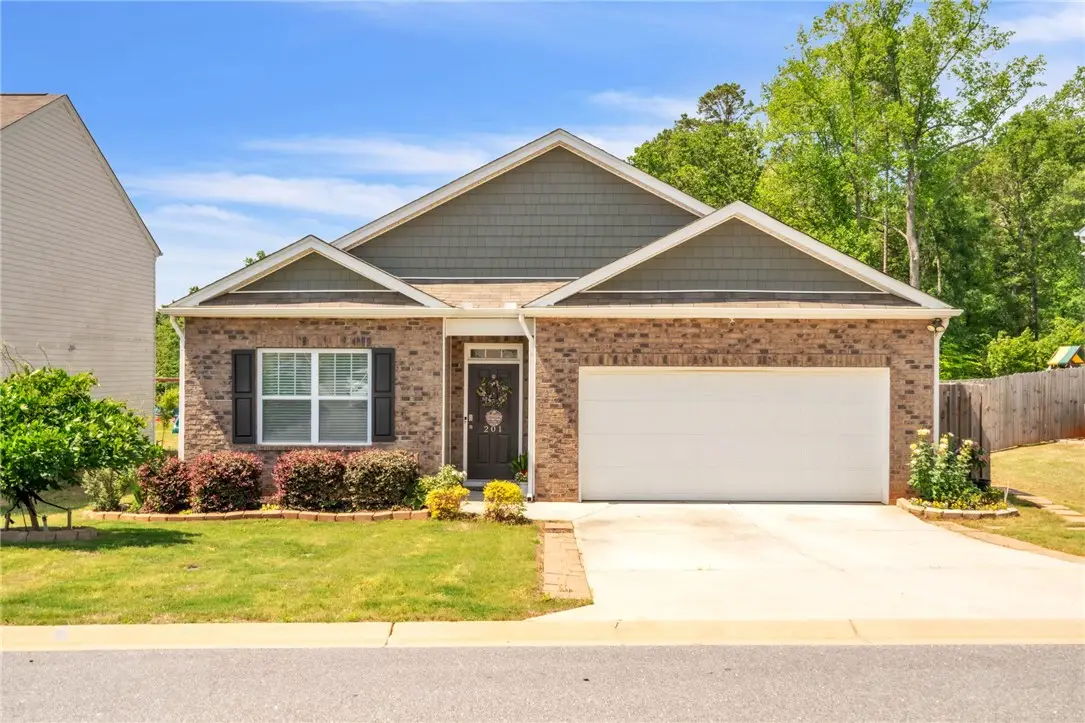
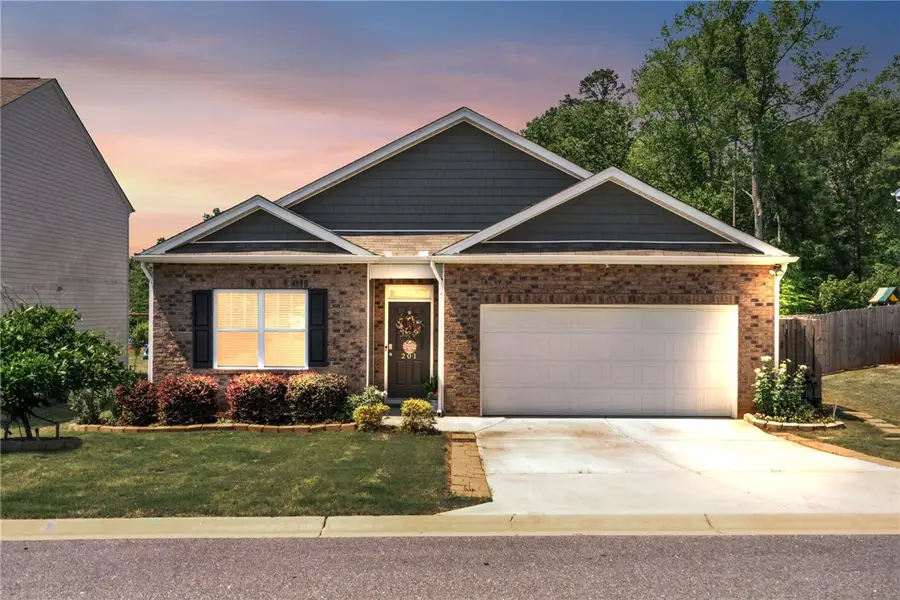
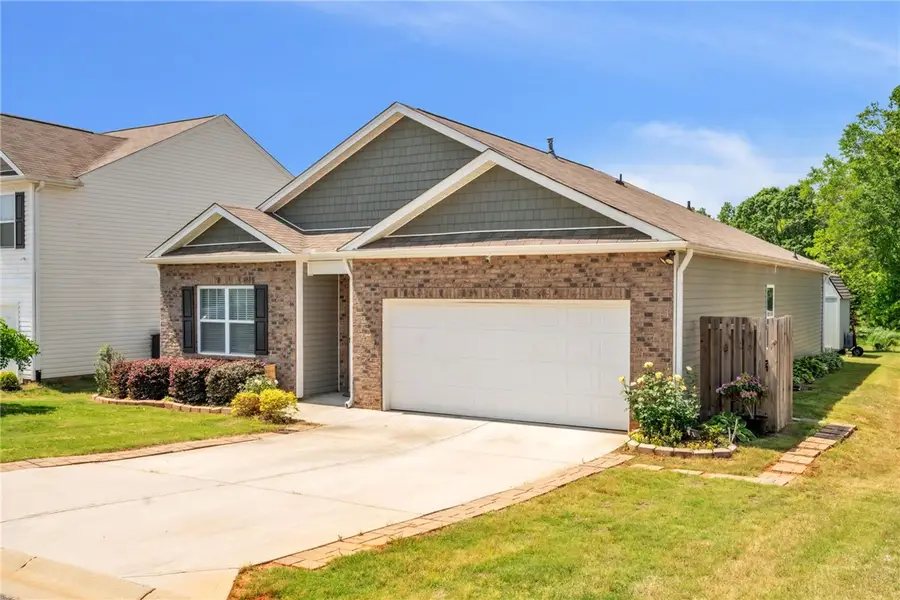
Listed by:megan norton
Office:bluefield realty group
MLS#:20287115
Source:SC_AAR
Price summary
- Price:$304,900
- Price per sq. ft.:$172.85
- Monthly HOA dues:$35.42
About this home
Welcome to 201 Sweetgrass Ln, a beautifully appointed 4-bedroom, 2-bath ranch home located in the sought-after Powdersville area. Built just four years ago, this home offers a perfect blend of comfort, style, and thoughtful upgrades throughout. From the moment you walk in, you'll notice the 9-foot ceilings and upgraded light fixtures that create an inviting and modern feel. The open-concept layout features a spacious living area centered around a shiplap-accented fireplace with a custom wood mantle —ideal for both cozy evenings and stylish entertaining.
The kitchen is a true centerpiece of the home, boasting a large island, custom tile backsplash, and a spacious walk-in pantry with extensive added shelving for all your storage needs. A split floor plan ensures privacy, with the primary suite set apart from the secondary bedrooms—perfect for families or hosting overnight guests. The primary bedroom easily accommodates a king-sized bed and full furniture set, and includes two walk-in closets—one of which has been transformed into a charming hideaway vanity area.
Additional upgrades include wainscoting in the secondary bathroom and a beautifully landscaped yard that backs to tranquil natural space—meaning no homes behind you. Outside, a custom site-built shed with electricity offers the perfect solution for a workshop, studio, or extra storage, and the attached two-car garage provides even more convenience.
Located in a quiet, growing community with a BRAND NEW neighborhood pool and pickle ball courts, this home offers peaceful living while still being just minutes from Greenville, Simpsonville, and Easley, where shopping, dining, and entertainment options abound. This is the one you've been waiting for—schedule your showing today and come see what makes this home truly special.
Contact an agent
Home facts
- Listing Id #:20287115
- Added:104 day(s) ago
- Updated:August 13, 2025 at 08:50 PM
Rooms and interior
- Bedrooms:4
- Total bathrooms:2
- Full bathrooms:2
- Living area:1,764 sq. ft.
Heating and cooling
- Cooling:Central Air, Electric, Forced Air
- Heating:Forced Air, Natural Gas
Structure and exterior
- Roof:Composition, Shingle
- Building area:1,764 sq. ft.
- Lot area:0.16 Acres
Schools
- High school:Woodmont
- Middle school:Woodmont
- Elementary school:Sue Cleveland Elementary
Utilities
- Water:Public
- Sewer:Public Sewer
Finances and disclosures
- Price:$304,900
- Price per sq. ft.:$172.85
New listings near 201 Sweetgrass Lane
- New
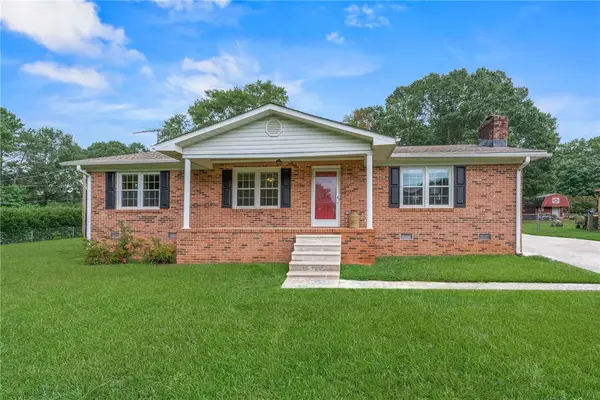 $275,000Active3 beds 2 baths1,564 sq. ft.
$275,000Active3 beds 2 baths1,564 sq. ft.104 Seventeenth Lane, Piedmont, SC 29673
MLS# 20291427Listed by: KELLER WILLIAMS GREENVILLE CEN - New
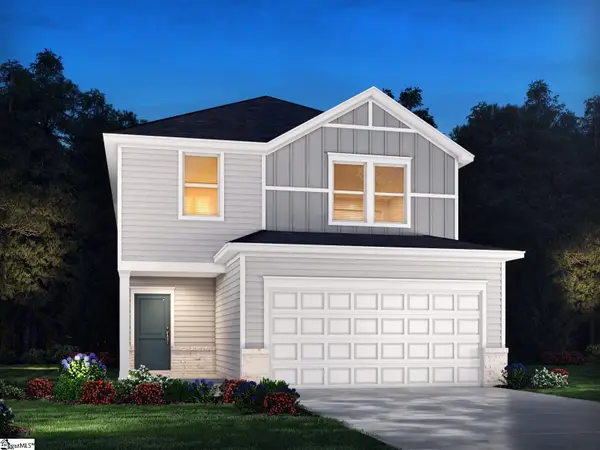 $349,900Active4 beds 3 baths
$349,900Active4 beds 3 baths542 Crowder Place, Piedmont, SC 29673
MLS# 1566420Listed by: MTH SC REALTY, LLC - New
 $344,900Active4 beds 3 baths
$344,900Active4 beds 3 baths538 Crowder Place, Piedmont, SC 29673
MLS# 1566381Listed by: MTH SC REALTY, LLC - New
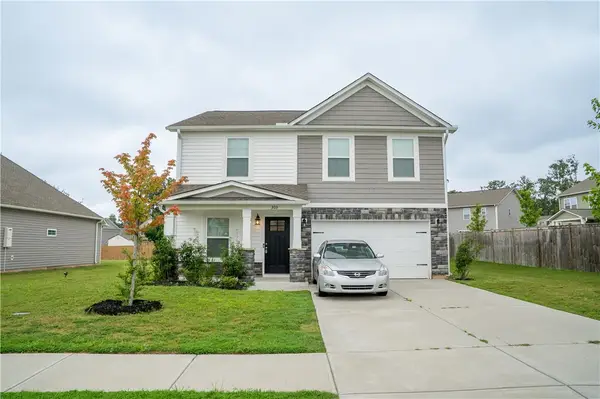 $319,900Active5 beds 3 baths2,200 sq. ft.
$319,900Active5 beds 3 baths2,200 sq. ft.303 Pilcher Drive, Piedmont, SC 29673
MLS# 20290894Listed by: CENTURY 21 BLACKWELL & CO - BOILING SPRINGS - New
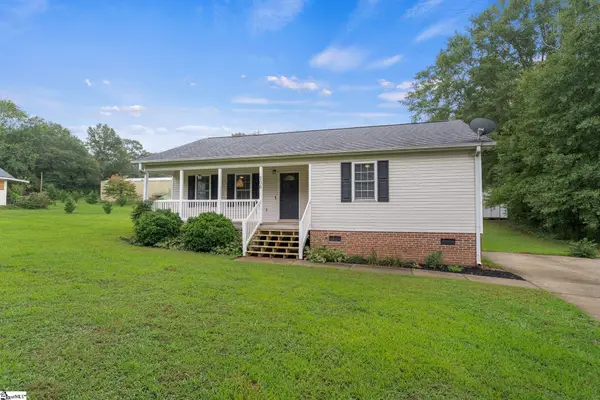 $259,000Active2 beds 2 baths
$259,000Active2 beds 2 baths208 Moody Road, Piedmont, SC 29673
MLS# 1566345Listed by: CAROLINA MOVES, LLC - New
 $314,900Active3 beds 3 baths1,749 sq. ft.
$314,900Active3 beds 3 baths1,749 sq. ft.521 Crowder Place, Piedmont, SC 29673
MLS# 20291147Listed by: MTH SC REALTY, LLC - New
 $339,900Active4 beds 3 baths1,934 sq. ft.
$339,900Active4 beds 3 baths1,934 sq. ft.523 Crowder Place, Piedmont, SC 29673
MLS# 20291149Listed by: MTH SC REALTY, LLC - New
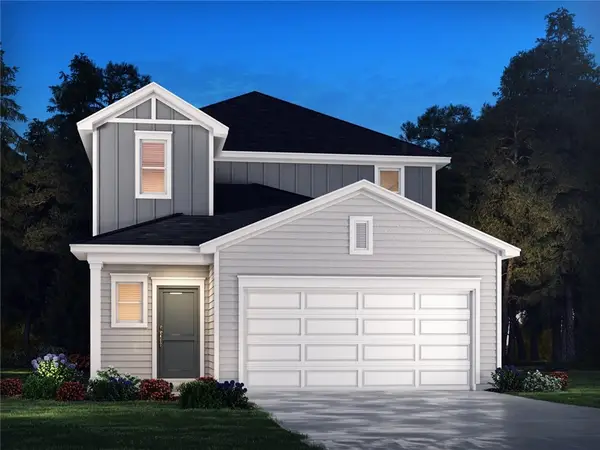 $354,900Active4 beds 3 baths2,018 sq. ft.
$354,900Active4 beds 3 baths2,018 sq. ft.540 Crowder Place, Piedmont, SC 29673
MLS# 20291152Listed by: MTH SC REALTY, LLC - New
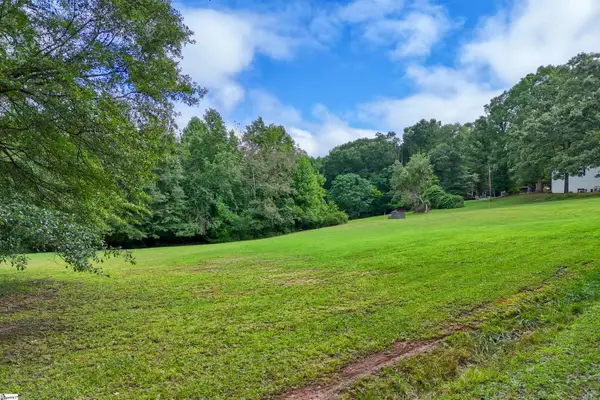 $115,725Active2.36 Acres
$115,725Active2.36 Acres0 Williams Road, Piedmont, SC 29673
MLS# 1566170Listed by: JACKSON STANLEY, REALTORS - New
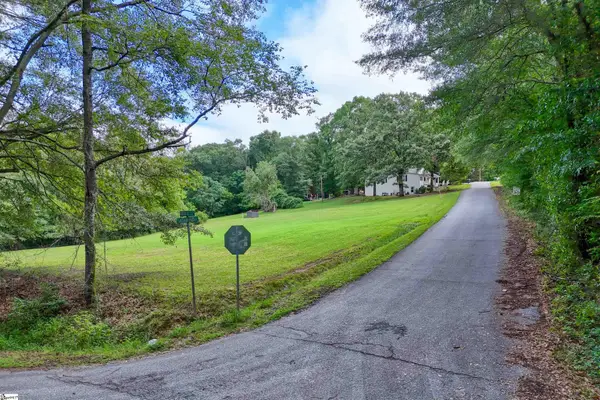 $137,725Active3.08 Acres
$137,725Active3.08 Acres00 Williams Road, Piedmont, SC 29673
MLS# 1566186Listed by: JACKSON STANLEY, REALTORS

