205 Barnstead Court, Piedmont, SC 29673
Local realty services provided by:Better Homes and Gardens Real Estate Medley
205 Barnstead Court,Piedmont, SC 29673
$475,000
- 4 Beds
- 2 Baths
- 2,644 sq. ft.
- Single family
- Active
Listed by:cindy searfoss
Office:coldwell banker caine - spartanburg
MLS#:20291499
Source:SC_AAR
Price summary
- Price:$475,000
- Price per sq. ft.:$179.65
- Monthly HOA dues:$33.33
About this home
$18,000 Price Reduction! Motivated Seller – Don’t Miss This Opportunity in Reedy Lake! Why wait to build when this gorgeous, move-in ready home is available now? Located on a spacious 0.5+ acre lot in the highly desirable and pristine Reedy Lake subdivision, 205 Barnstead Court is a stunning 4-bedroom, 2-bathroom home with a bonus room, packed with upgrades and only 3 years young! Step inside to find a light-filled, open layout with LVP flooring in the foyer and kitchen, elegant arched doorways, and a vaulted ceiling in the living room with ceiling fan and gas log fireplace. The gourmet kitchen is a chef’s dream, featuring an abundance of soft-close cabinetry, granite countertops, tiled backsplash, a kitchen island, walk-in pantry, commercial-grade range hood, and a gas, self-cleaning oven. All appliances convey, including an LG stainless steel refrigerator with icemaker (1 year old) and Samsung stainless steel gas washer & dryer (3 years old). The owner’s suite is a true retreat, complete with a tray ceiling, multiple walk-in closets, and a spa-like bath with a garden tub, walk-in shower, granite double vanities, and plenty of natural light. Outside, enjoy entertaining on the oversized back deck, freshly painted and partially covered with an additional awning. The beautifully landscaped yard is maintained by a 4-zone in-ground sprinkler system. Curb appeal shines with a welcoming front porch, black gutters, shutters, and individual garage doors. Additional features include: Pan ceiling in the dining room Arched passthrough from kitchen to living room Double car garage Tankless gas water heater Ceiling fans in master and living room Custom faux wood blinds on all windows This property combines space, style, and functionality—all just minutes from major highways and conveniences. With an $18,000 price reduction and a motivated seller open to reasonable offers, now is the perfect time to make this exceptional home yours!
Contact an agent
Home facts
- Year built:2022
- Listing ID #:20291499
- Added:45 day(s) ago
- Updated:September 28, 2025 at 06:16 PM
Rooms and interior
- Bedrooms:4
- Total bathrooms:2
- Full bathrooms:2
- Living area:2,644 sq. ft.
Heating and cooling
- Cooling:Central Air, Electric
- Heating:Heat Pump
Structure and exterior
- Roof:Architectural, Shingle
- Year built:2022
- Building area:2,644 sq. ft.
- Lot area:0.58 Acres
Schools
- High school:Woodmont
- Middle school:Woodmont
- Elementary school:Ellen Woodside
Utilities
- Water:Public
- Sewer:Septic Tank
Finances and disclosures
- Price:$475,000
- Price per sq. ft.:$179.65
- Tax amount:$1,820 (2024)
New listings near 205 Barnstead Court
- New
 $455,000Active4 beds 2 baths2,644 sq. ft.
$455,000Active4 beds 2 baths2,644 sq. ft.205 Barnstead Court, Piedmont, SC 29673
MLS# 20293168Listed by: COLDWELL BANKER CAINE - SPARTANBURG - New
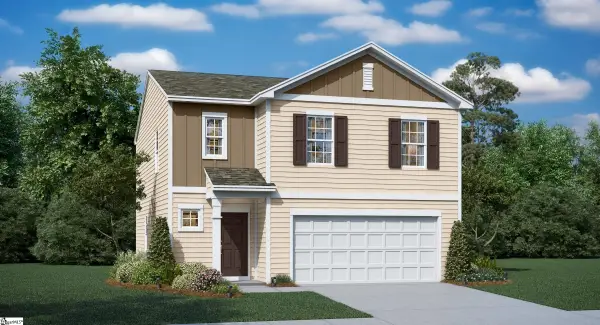 $289,604Active4 beds 3 baths
$289,604Active4 beds 3 bathsTBD Stokely Way, Piedmont, SC 29673
MLS# 1570826Listed by: LENNAR CAROLINAS LLC - New
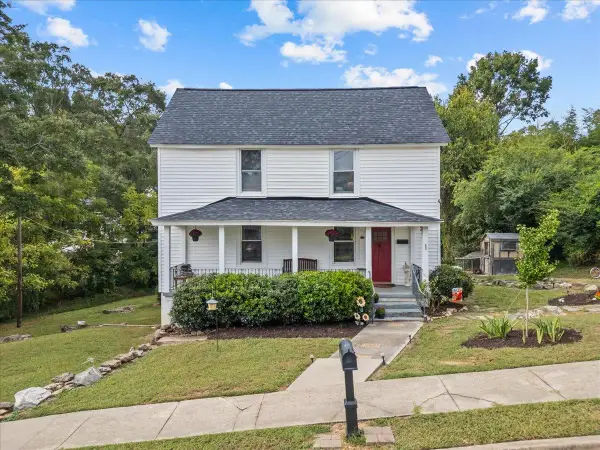 $264,900Active5 beds 2 baths2,370 sq. ft.
$264,900Active5 beds 2 baths2,370 sq. ft.1 Liberty Street, Piedmont, SC 29673
MLS# 329187Listed by: CENTURY 21 BLACKWELL & CO - New
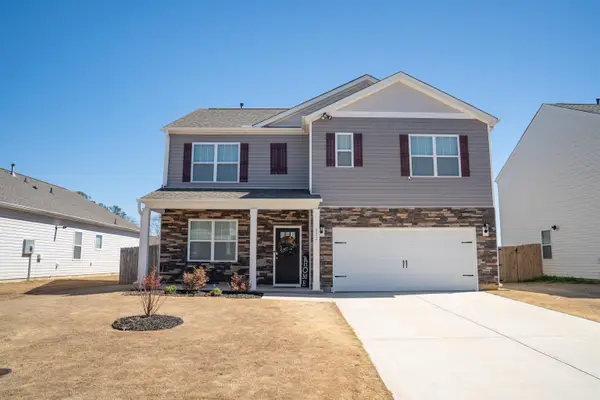 Listed by BHGRE$356,000Active5 beds 3 baths2,511 sq. ft.
Listed by BHGRE$356,000Active5 beds 3 baths2,511 sq. ft.322 Callerton Drive, Piedmont, SC 29673
MLS# 329191Listed by: BETTER HOMES & GARDENS YOUNG & - New
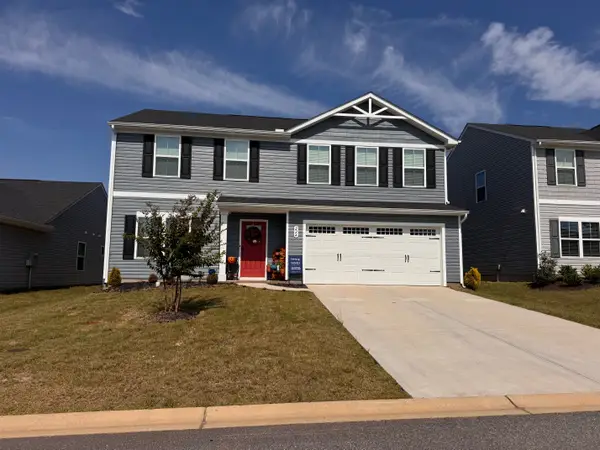 $312,673Active4 beds 3 baths1,903 sq. ft.
$312,673Active4 beds 3 baths1,903 sq. ft.224 Ingram Lane, Piedmont, SC 29673
MLS# 20293054Listed by: HERLONG SOTHEBY'S INT'L REALTY -CLEMSON - New
 $309,900Active5 beds 3 baths2,352 sq. ft.
$309,900Active5 beds 3 baths2,352 sq. ft.313 Fair Cross Circle, Piedmont, SC 29673
MLS# 329163Listed by: MTH SC REALTY, LLC 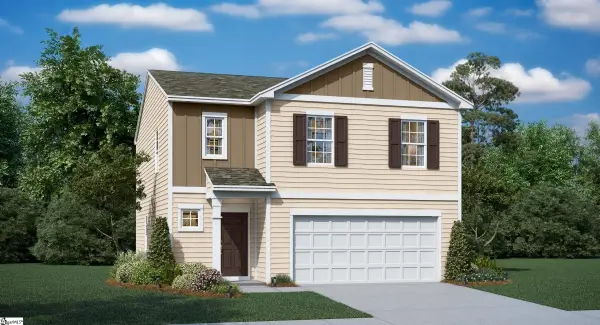 $274,004Pending4 beds 3 baths
$274,004Pending4 beds 3 bathsTBD Stokely Way, Piedmont, SC 29673
MLS# 1570466Listed by: LENNAR CAROLINAS LLC- New
 $319,900Active5 beds 3 baths2,352 sq. ft.
$319,900Active5 beds 3 baths2,352 sq. ft.319 Fair Cross Circle, Piedmont, SC 29673
MLS# 329119Listed by: MTH SC REALTY, LLC - New
 $350,000Active3 beds 2 baths
$350,000Active3 beds 2 baths1030 Williams Road, Piedmont, SC 29673
MLS# 1570349Listed by: REAL BROKER, LLC - New
 $309,900Active4 beds 3 baths
$309,900Active4 beds 3 baths117 Fair Cross Circle, Piedmont, SC 29673
MLS# 20292324Listed by: MTH SC REALTY, LLC
