405 Riverside Drive, Piedmont, SC 29673
Local realty services provided by:Better Homes and Gardens Real Estate Medley
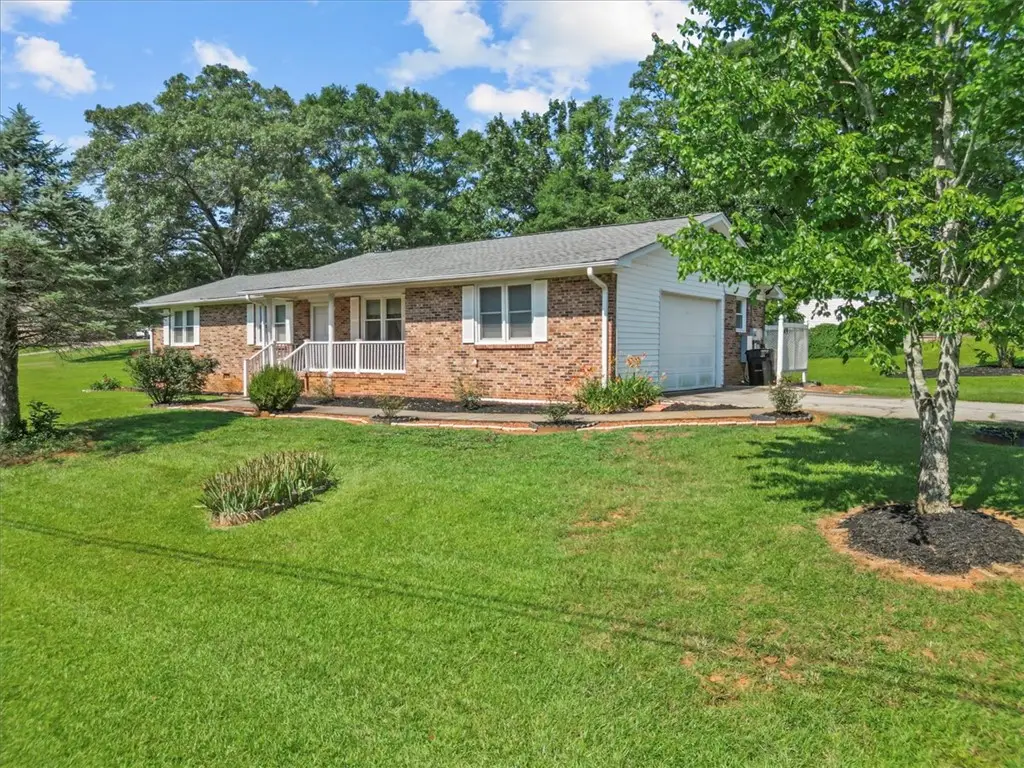

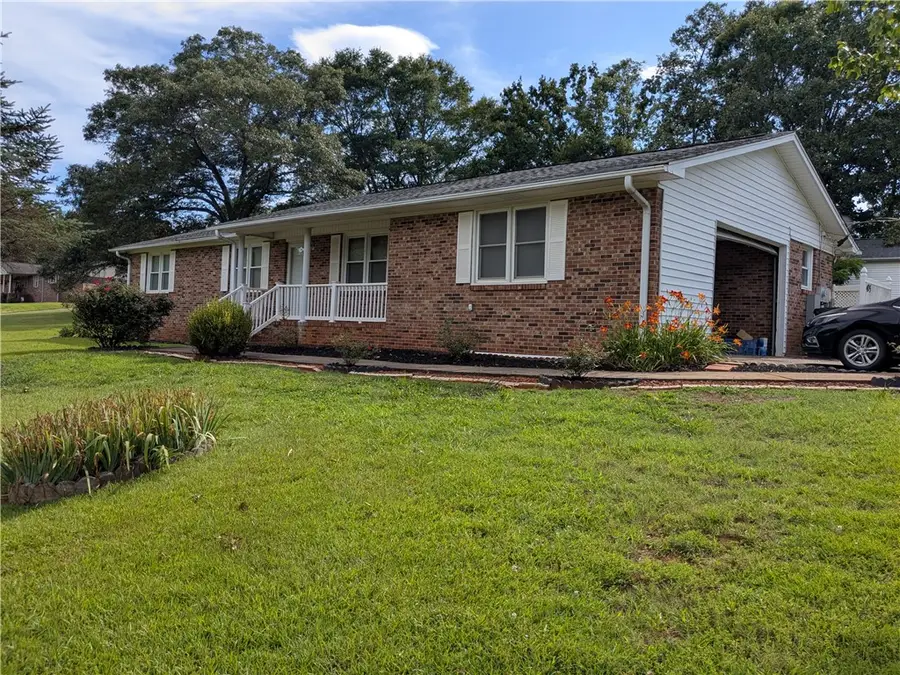
405 Riverside Drive,Piedmont, SC 29673
$325,000
- 3 Beds
- 2 Baths
- 1,950 sq. ft.
- Single family
- Pending
Listed by:pete jenkinson(864) 221-6976
Office:western upstate keller william
MLS#:20289136
Source:SC_AAR
Price summary
- Price:$325,000
- Price per sq. ft.:$166.67
About this home
A very well-maintained brick ranch, three good-sized bedrooms, lots of closet space including multiple walk-ins. The kitchen has new cabinetry and easy-to-care tops. Off the dining room is a large, screened porch. The home has new vinyl windows. The manicured grounds on this large lot have a gentle slope. In addition to the two car attached garage there is a two-car detached garage which has been used as a workshop. The home is equipped with an outside water heater and standby generator. The latest storm had no impact on this home! Great family home, move in ready, the home has been meticulously looked after by the owner. Now it is being sold as part of his estate. Please note the property is going to be sold by Auction (Brooks Auctions, who will also be selling the contents by tag sale 7/12/25). It is being ‘SOLD AS IS WHERE IS WITH NO WARRANT'. No repair request we be considered. Preview can be done up to date of auction (7/12/25) with an agent by using the appointment center. Any offer made prior to auction will be considered as a bid and subject to the terms of auction bid requirements. Terms are available when you register to bid. https://www.estatesales.net/SC/Piedmont/29673/4539417 All offers must be submitted using the state approved forms accompanied by proof of funds and or finance to facilitate closing within 30 days of the auction. If reserve is not met at auction the property will remain on the market and be sold by conventional means. Professional photographs, drone shots and floor plan will be added as soon as received.
Contact an agent
Home facts
- Year built:1978
- Listing Id #:20289136
- Added:56 day(s) ago
- Updated:August 01, 2025 at 05:53 PM
Rooms and interior
- Bedrooms:3
- Total bathrooms:2
- Full bathrooms:2
- Living area:1,950 sq. ft.
Heating and cooling
- Cooling:Central Air, Forced Air
- Heating:Central, Gas
Structure and exterior
- Roof:Composition, Shingle
- Year built:1978
- Building area:1,950 sq. ft.
- Lot area:1.1 Acres
Schools
- High school:Powdersville High School
- Middle school:Powdersville Mi
- Elementary school:Powdersvil Elem
Utilities
- Water:Public
- Sewer:Septic Tank
Finances and disclosures
- Price:$325,000
- Price per sq. ft.:$166.67
- Tax amount:$596 (2024)
New listings near 405 Riverside Drive
- New
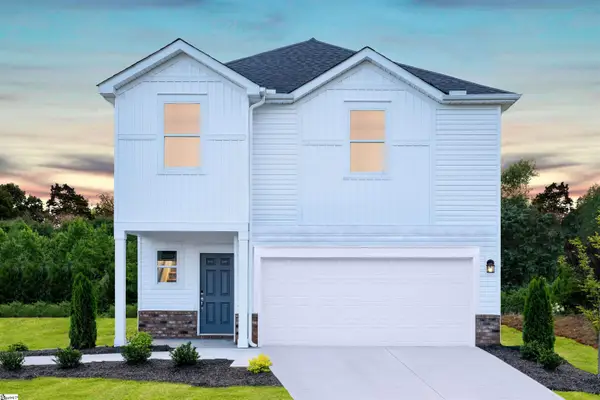 $339,900Active4 beds 3 baths
$339,900Active4 beds 3 baths523 Crowder Place, Piedmont, SC 29673
MLS# 1566424Listed by: MTH SC REALTY, LLC - New
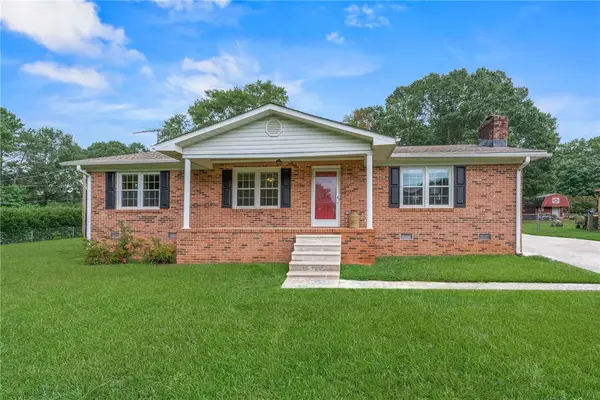 $275,000Active3 beds 2 baths1,564 sq. ft.
$275,000Active3 beds 2 baths1,564 sq. ft.104 Seventeenth Lane, Piedmont, SC 29673
MLS# 20291427Listed by: KELLER WILLIAMS GREENVILLE CEN - New
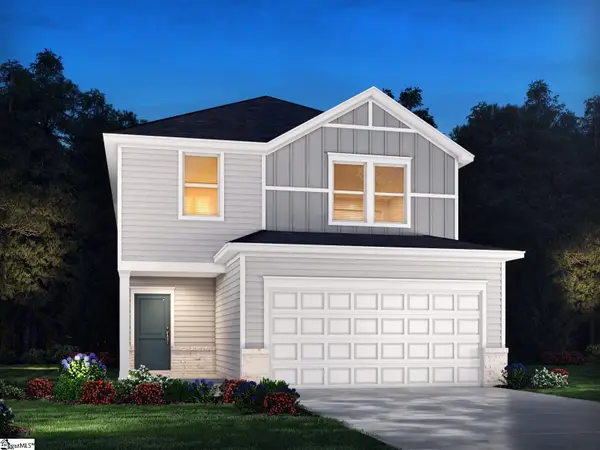 $349,900Active4 beds 3 baths
$349,900Active4 beds 3 baths542 Crowder Place, Piedmont, SC 29673
MLS# 1566420Listed by: MTH SC REALTY, LLC - New
 $344,900Active4 beds 3 baths
$344,900Active4 beds 3 baths538 Crowder Place, Piedmont, SC 29673
MLS# 1566381Listed by: MTH SC REALTY, LLC - New
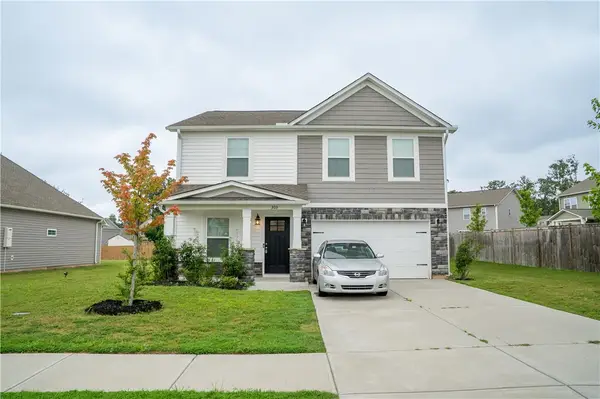 $319,900Active5 beds 3 baths2,200 sq. ft.
$319,900Active5 beds 3 baths2,200 sq. ft.303 Pilcher Drive, Piedmont, SC 29673
MLS# 20290894Listed by: CENTURY 21 BLACKWELL & CO - BOILING SPRINGS - New
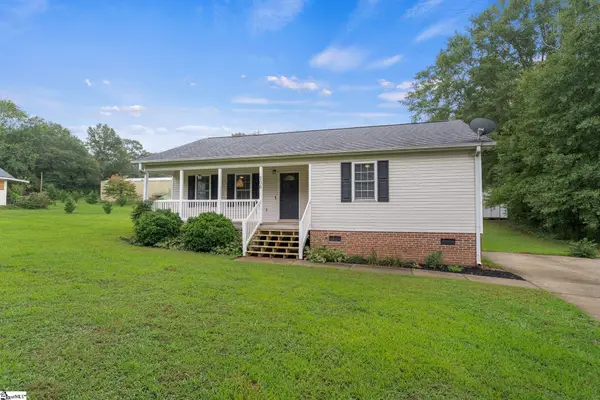 $259,000Active2 beds 2 baths
$259,000Active2 beds 2 baths208 Moody Road, Piedmont, SC 29673
MLS# 1566345Listed by: CAROLINA MOVES, LLC - New
 $314,900Active3 beds 3 baths1,749 sq. ft.
$314,900Active3 beds 3 baths1,749 sq. ft.521 Crowder Place, Piedmont, SC 29673
MLS# 20291147Listed by: MTH SC REALTY, LLC - New
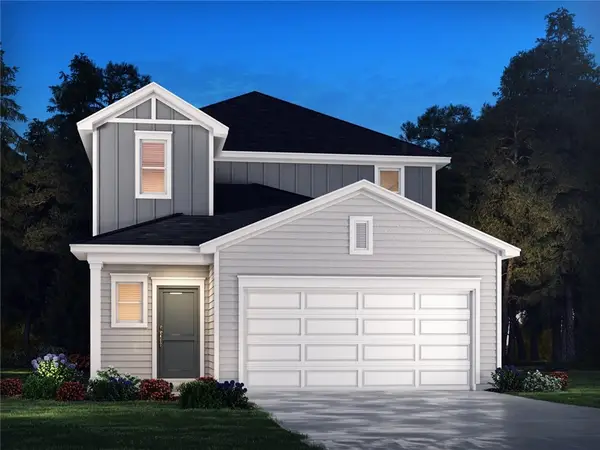 $354,900Active4 beds 3 baths2,018 sq. ft.
$354,900Active4 beds 3 baths2,018 sq. ft.540 Crowder Place, Piedmont, SC 29673
MLS# 20291152Listed by: MTH SC REALTY, LLC - New
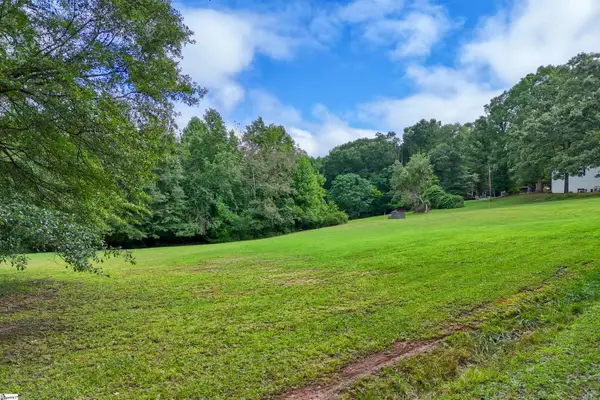 $115,725Active2.36 Acres
$115,725Active2.36 Acres0 Williams Road, Piedmont, SC 29673
MLS# 1566170Listed by: JACKSON STANLEY, REALTORS - New
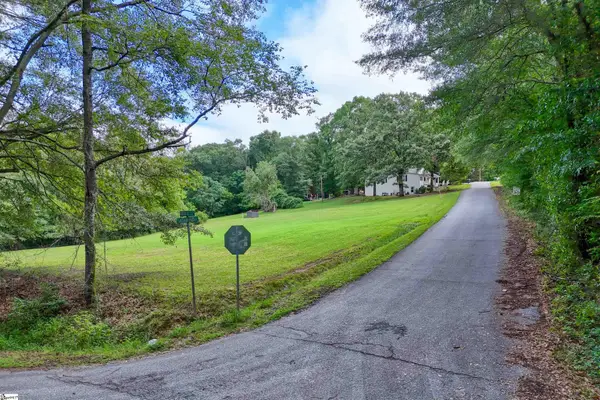 $137,725Active3.08 Acres
$137,725Active3.08 Acres00 Williams Road, Piedmont, SC 29673
MLS# 1566186Listed by: JACKSON STANLEY, REALTORS

