5528 Bowmore Boulevard, Ravenel, SC 29470
Local realty services provided by:Better Homes and Gardens Real Estate Medley
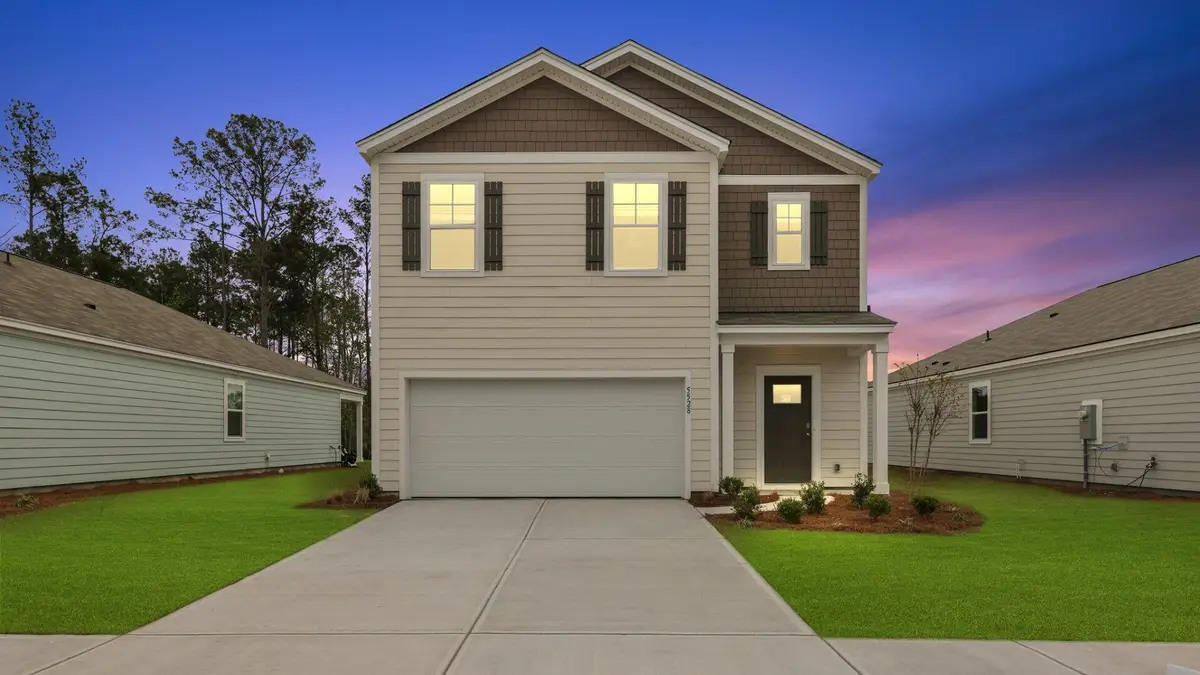

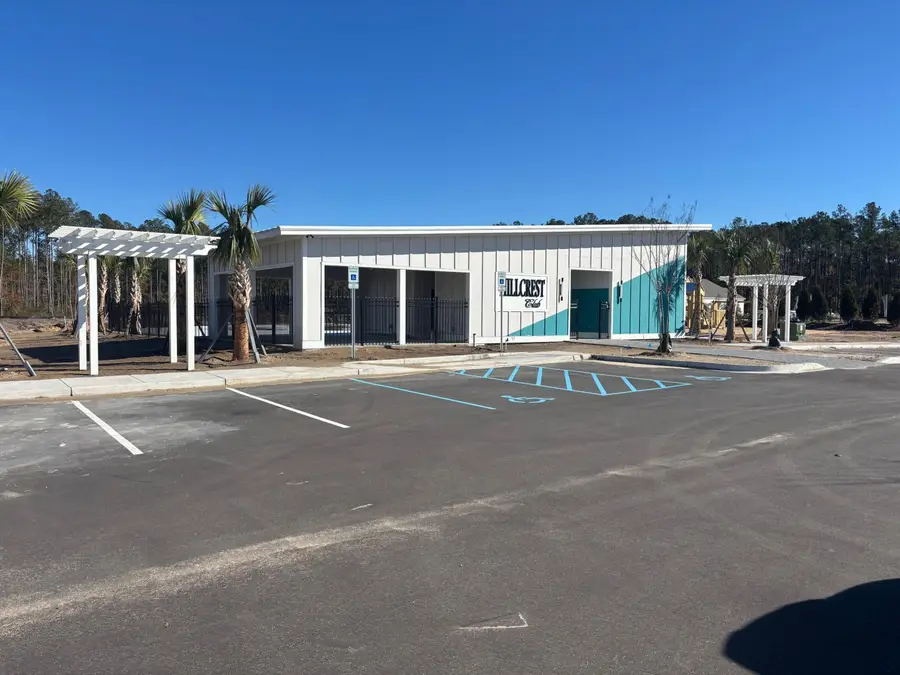
Listed by:katie stevens grout
Office:d r horton inc
MLS#:24023534
Source:SC_CTAR
5528 Bowmore Boulevard,Ravenel, SC 29470
$448,650
- 5 Beds
- 3 Baths
- 2,361 sq. ft.
- Single family
- Active
Price summary
- Price:$448,650
- Price per sq. ft.:$190.03
About this home
READY NOW! Hillcrest is THE New Construction community in the charming coastal town of Ravenel, SC. Situated just off Hwy 17 between two of the south's most desirable beach towns, Beaufort and Charleston, SC, Hillcrest is pioneering the potential for the next new low country destination. Hillcrest is just a short drive down the road from a number of renowned beach towns: Edisto, Kiawah, and Folly Beach. Head East to enjoy the amazing shopping and dining options in historic downtown Charleston! To the West, you'll find yourself enroute to Beaufort, Port Royal, and Hilton Head. On days when you're not at the beach or shopping, enjoy Hillcrest's beautiful resort style pool and open-air clubhouse! Be among the first to call this community home while also investing in the future of RavenelThe Robie is an open concept 5 bedroom plan with 3 full bathrooms. The first floor has it's own bed and full bath, while the upstairs features 4 additional bedrooms including a massive owner's suite, and 2 additional bathrooms!
All new homes will include D.R. Horton's Home is Connected® package, an industry leading suite of smart home products that keeps homeowners connected with the people and place they value the most. This technology allows homeowners to monitor and control their home from the couch or across the globe. Products include touchscreen interface, video doorbell, front door light, z-wave t-stat, keyless door lock all controlled by included Alexa Dot and smartphone app with voice!
*Square footage dimensions are approximate. *The photos you see here are for illustration purposes only, interior and exterior features, options, colors and selections will differ. Please reach out to sales agent for options.
Contact an agent
Home facts
- Year built:2024
- Listing Id #:24023534
- Added:336 day(s) ago
- Updated:August 14, 2025 at 06:27 PM
Rooms and interior
- Bedrooms:5
- Total bathrooms:3
- Full bathrooms:3
- Living area:2,361 sq. ft.
Heating and cooling
- Cooling:Central Air
- Heating:Electric
Structure and exterior
- Year built:2024
- Building area:2,361 sq. ft.
- Lot area:0.12 Acres
Schools
- High school:Baptist Hill
- Middle school:Baptist Hill
- Elementary school:E.B. Ellington
Utilities
- Water:Public
- Sewer:Public Sewer
Finances and disclosures
- Price:$448,650
- Price per sq. ft.:$190.03
New listings near 5528 Bowmore Boulevard
- Open Sat, 10am to 6pmNew
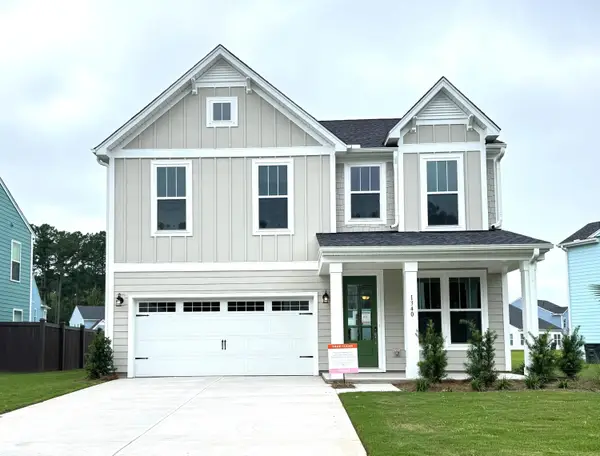 $441,500Active4 beds 3 baths2,451 sq. ft.
$441,500Active4 beds 3 baths2,451 sq. ft.1340 Homecoming Boulevard #Cc2-7-11, Ravenel, SC 29470
MLS# 25021872Listed by: TLS REALTY, LLC - New
 $895,000Active3 beds 3 baths2,502 sq. ft.
$895,000Active3 beds 3 baths2,502 sq. ft.4278 Home Town Lane, Ravenel, SC 29470
MLS# 25021632Listed by: WILLIAM MEANS REAL ESTATE, LLC - New
 $199,000Active3 beds 1 baths1,100 sq. ft.
$199,000Active3 beds 1 baths1,100 sq. ft.6144 Smith Road, Ravenel, SC 29470
MLS# 25021527Listed by: ENGEL & VOLKERS CHARLESTON - Open Sat, 12 to 2pm
 Listed by BHGRE$799,999Active3 beds 2 baths2,366 sq. ft.
Listed by BHGRE$799,999Active3 beds 2 baths2,366 sq. ft.3984 Berberis Lane, Ravenel, SC 29470
MLS# 25021028Listed by: ERA WILDER REALTY INC  $799,000Active3 beds 3 baths2,237 sq. ft.
$799,000Active3 beds 3 baths2,237 sq. ft.5654 Middle Creek Road, Ravenel, SC 29470
MLS# 25020918Listed by: JPAR MAGNOLIA GROUP $389,900Pending4 beds 2 baths1,774 sq. ft.
$389,900Pending4 beds 2 baths1,774 sq. ft.6047 Savy Court, Ravenel, SC 29470
MLS# 25020470Listed by: D R HORTON INC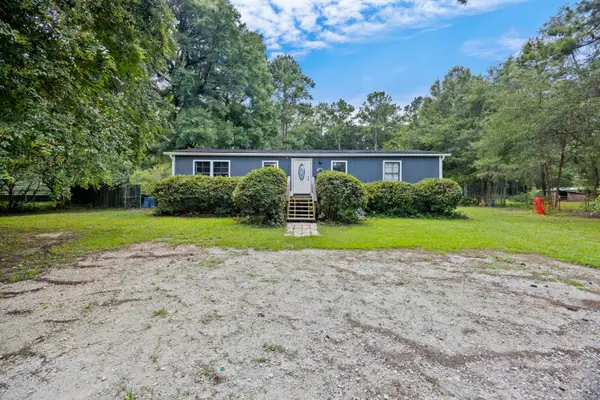 $200,000Active3 beds 2 baths1,804 sq. ft.
$200,000Active3 beds 2 baths1,804 sq. ft.5681 Old Jacksonboro Road, Ravenel, SC 29470
MLS# 25020375Listed by: THREE REAL ESTATE LLC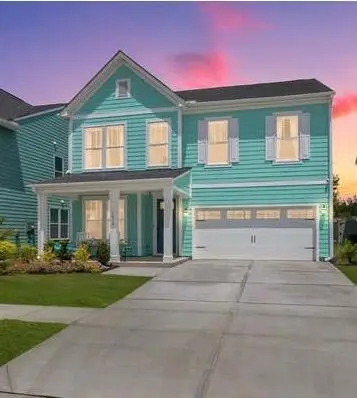 $425,000Active4 beds 3 baths2,783 sq. ft.
$425,000Active4 beds 3 baths2,783 sq. ft.1016 Swamp Harrier Avenue, Ravenel, SC 29470
MLS# 25020197Listed by: REALTY ONE GROUP COASTAL $395,000Active3 beds 2 baths1,706 sq. ft.
$395,000Active3 beds 2 baths1,706 sq. ft.1037 Magnolia Warbler Way, Ravenel, SC 29470
MLS# 25019914Listed by: EXIT REALTY LOWCOUNTRY GROUP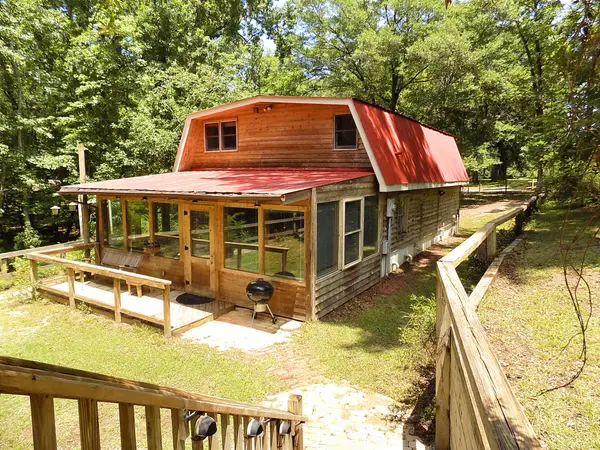 $589,000Active3 beds 3 baths1,728 sq. ft.
$589,000Active3 beds 3 baths1,728 sq. ft.6370 Shilelagh Oaks Parkway, Ravenel, SC 29470
MLS# 25019384Listed by: CAROLINA ONE REAL ESTATE
