110 Lewis Road, Salem, SC 29676
Local realty services provided by:Better Homes and Gardens Real Estate Medley
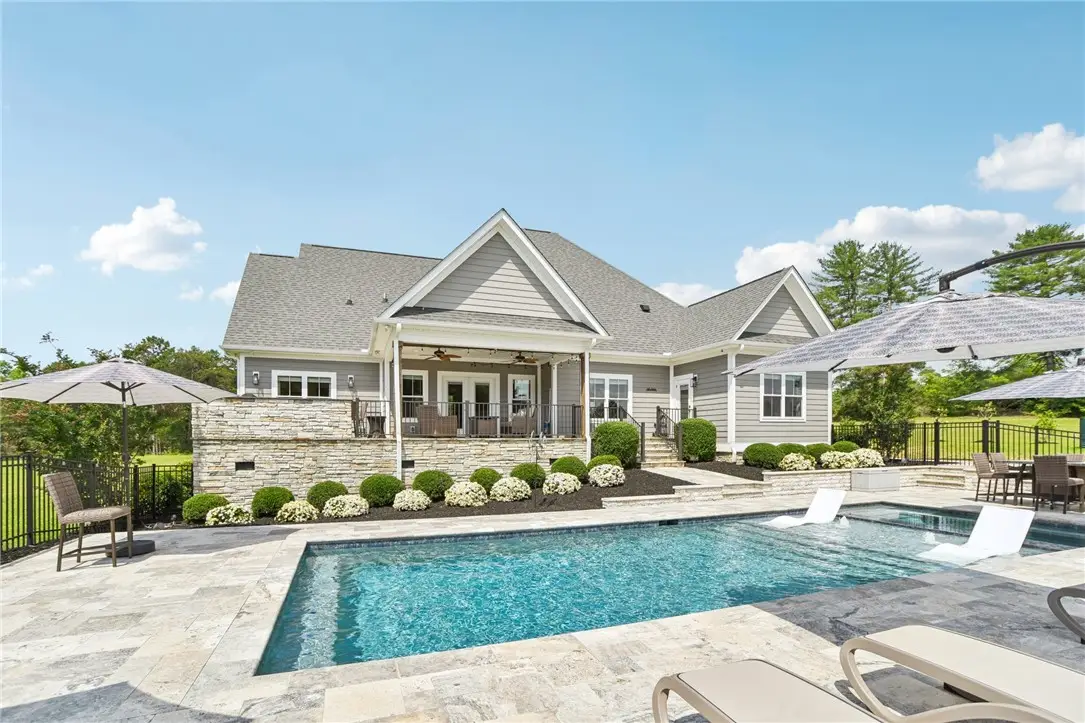
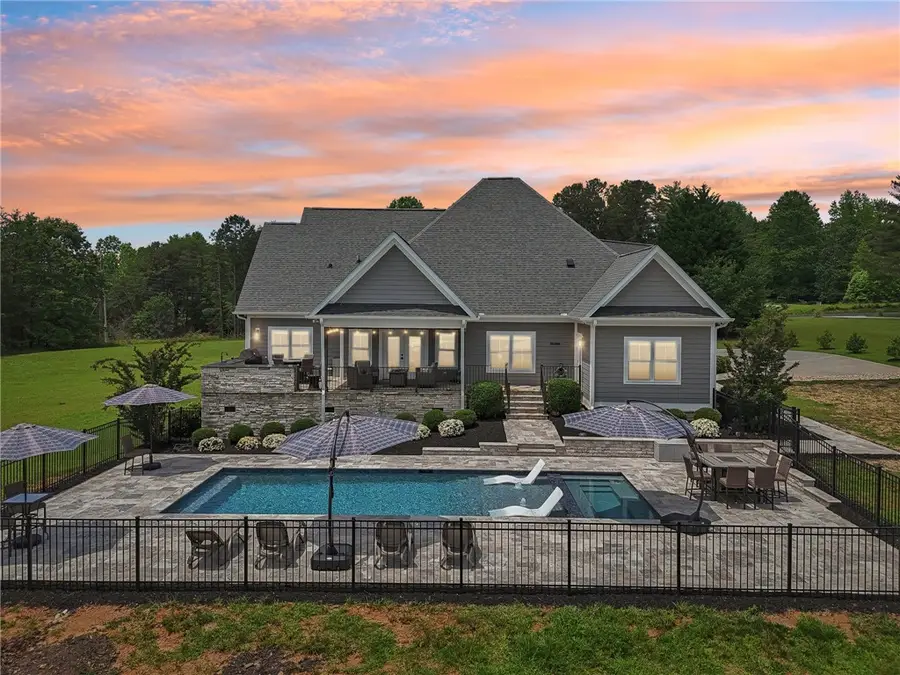
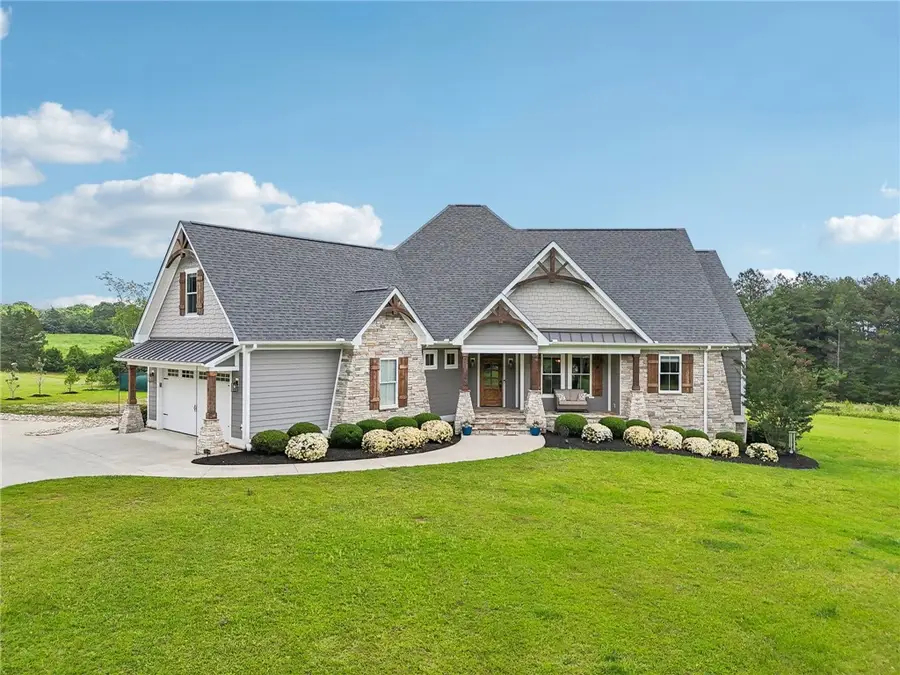
Listed by:patricia hickson
Office:justin winter & assoc (14413)
MLS#:20287599
Source:SC_AAR
Price summary
- Price:$939,000
- Price per sq. ft.:$362.27
About this home
Over $250,000 in upgrades completed by the current owner!
Welcome to everything you’ve been searching for- 110 Lewis Road is a private retreat on 7.11 serene acres in Salem, SC, overlooking a meadow and woods, and just minutes from the crystal-clear waters of Lake Keowee, Lake Jocassee and championship golf at The Cliffs. This meticulously maintained, 2,500+ sq ft single-level plus residence blends timeless charm with modern luxury, featuring 3 bedrooms, 2.5 baths on the main floor, and a spacious bonus room above the garage; boasting an additional 4th bedroom space with en-suite bathroom. This charming home will surely welcome and charm you with its rich pine flooring, custom drapery, fresh designer paint, and tastefully upgraded lighting fixtures throughout. The chef’s kitchen is a true showstopper, complete with granite countertops, new stainless appliances, updated cabinet hardware, and a walk-in pantry fit for any culinary enthusiast. The open-concept living and dining area — anchored by a cozy gas fireplace — is ideal for entertaining. The primary suite is a luxurious retreat in itself, offering a custom walk-in closet with built-ins, a spa-inspired bathroom with a clawfoot soaking tub and multi-head walk-in shower, and direct access to the oversized, partially covered back porch and outdoor kitchen — perfect for morning coffee or evening unwinding/weekend entertaining. Step outside and be wowed by the brand-new, resort-style saltwater pool featuring PebbleTec finish, tanning ledge, fully automated spa, auto-fill system, and travertine surround patio — all thoughtfully designed and constructed by locally renowned pool builder Keowee Pools. Additional highlights include a whole-house generator, water purification system, all new ceiling fans, cedar beam accents, a flagstone paver entry, and a spacious 2-car garage with plenty of room for parking. This home has total privacy, no HOA, and no restrictions, with no expense spared by the current owners. Whether you're dreaming of a private family estate, a tranquil getaway, or even a small hobby farm, the possibilities here are endless. Located just a short drive to Clemson and Seneca’s abundant resources for familial needs, whilst surrounded by abundant natural resources, hiking and biking trails, waterfalls, etc, this is an opportunity to enjoy the best of Upstate South Carolina living — peaceful, private, and perfectly maintained and appointed.
Contact an agent
Home facts
- Year built:2018
- Listing Id #:20287599
- Added:87 day(s) ago
- Updated:August 19, 2025 at 02:39 PM
Rooms and interior
- Bedrooms:4
- Total bathrooms:4
- Full bathrooms:3
- Half bathrooms:1
- Living area:2,592 sq. ft.
Heating and cooling
- Cooling:Central Air, Electric, Forced Air, Heat Pump, Zoned
- Heating:Forced Air, Heat Pump, Multiple Heating Units, Propane, Zoned
Structure and exterior
- Roof:Architectural, Shingle
- Year built:2018
- Building area:2,592 sq. ft.
- Lot area:7.11 Acres
Schools
- High school:Walhalla High
- Middle school:Walhalla Middle
- Elementary school:Tam-Salem Elm
Utilities
- Water:Public
- Sewer:Septic Tank
Finances and disclosures
- Price:$939,000
- Price per sq. ft.:$362.27
- Tax amount:$9,140 (2024)
New listings near 110 Lewis Road
- New
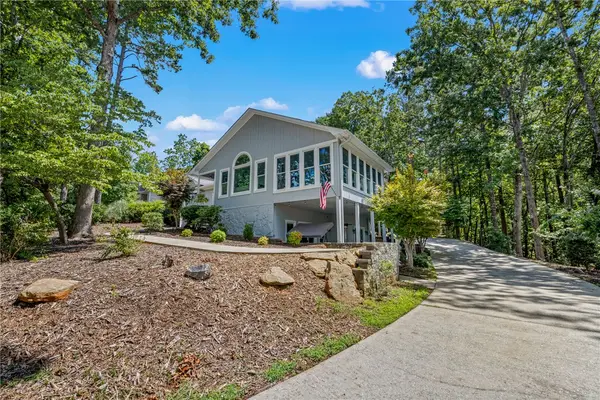 $649,000Active4 beds 3 baths3,327 sq. ft.
$649,000Active4 beds 3 baths3,327 sq. ft.47 Foremast Drive, Salem, SC 29676
MLS# 20291527Listed by: ALLEN TATE - LAKE KEOWEE NORTH - New
 $2,649,000Active4 beds 6 baths4,900 sq. ft.
$2,649,000Active4 beds 6 baths4,900 sq. ft.202 Hearthstone Way, Salem, SC 29676
MLS# 20290471Listed by: JUSTIN WINTER & ASSOC (14413) - New
 $529,900Active2 beds 2 baths
$529,900Active2 beds 2 baths509 Tall Ship Drive #207, Salem, SC 29676
MLS# 20291473Listed by: KELLER WILLIAMS DRIVE - New
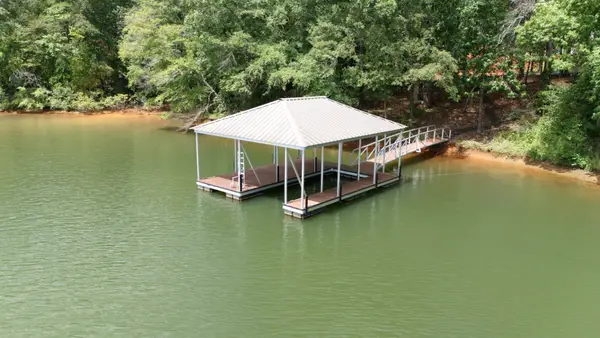 $950,676Active0.9 Acres
$950,676Active0.9 AcresLot 43 Four Pointes North, Salem, SC 29676
MLS# 20291444Listed by: HERLONG SOTHEBY'S INTERNATIONA - New
 $20,000Active1.36 Acres
$20,000Active1.36 AcresLOT E-25 Pine Ridge Way, Salem, SC 29676
MLS# 20291421Listed by: KELLER WILLIAMS SENECA - New
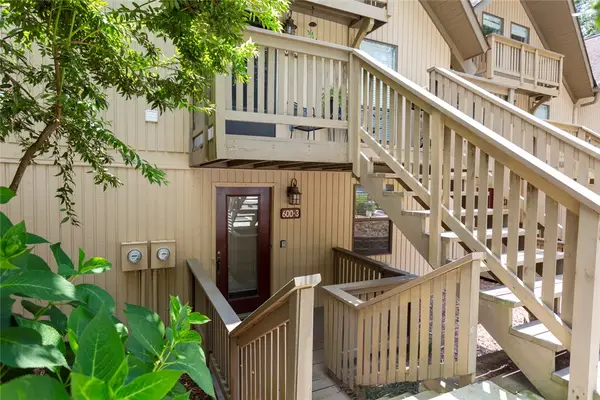 $224,500Active2 beds 1 baths
$224,500Active2 beds 1 baths600 Captain Cove Court, Salem, SC 29676
MLS# 20289359Listed by: CAROLINA HOME REAL ESTATE INC. - New
 $1,265,000Active4 beds 3 baths
$1,265,000Active4 beds 3 baths234 Bay View Drive, Salem, SC 29676
MLS# 20289327Listed by: BOB HILL REALTY - New
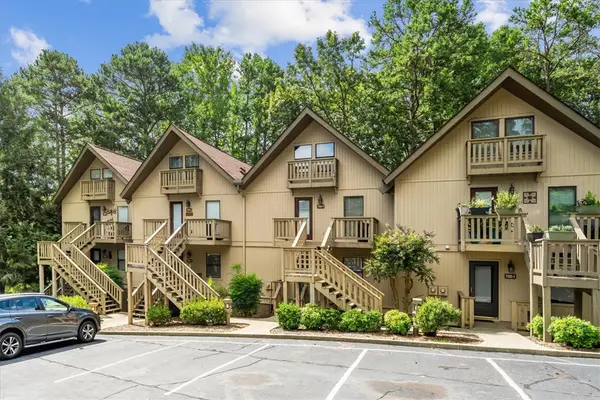 $269,500Active2 beds 1 baths1,008 sq. ft.
$269,500Active2 beds 1 baths1,008 sq. ft.700 Captains Cove Court #6, Salem, SC 29676
MLS# 20291247Listed by: JW MARTIN REAL ESTATE - New
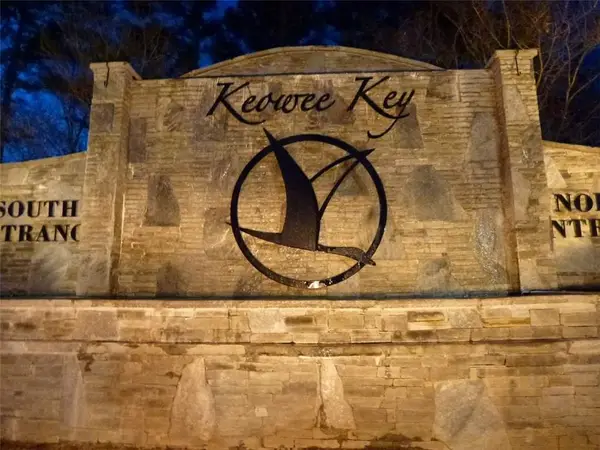 $75,000Active0.5 Acres
$75,000Active0.5 Acres3 Keel Way, Salem, SC 29676
MLS# 20291237Listed by: KELLER WILLIAMS SENECA 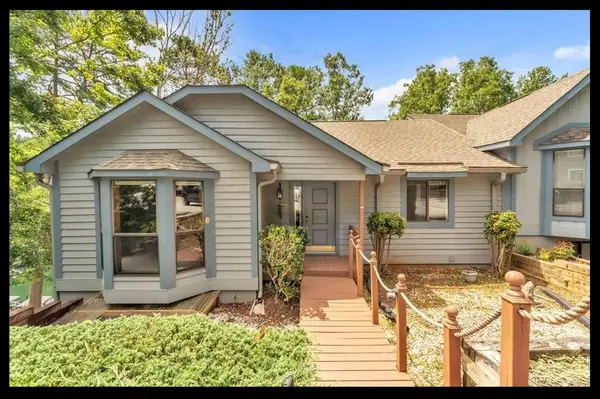 $595,000Active3 beds 3 baths2,300 sq. ft.
$595,000Active3 beds 3 baths2,300 sq. ft.153 Deck House Lane #A, Salem, SC 29676
MLS# 20290971Listed by: KELLER WILLIAMS SENECA
