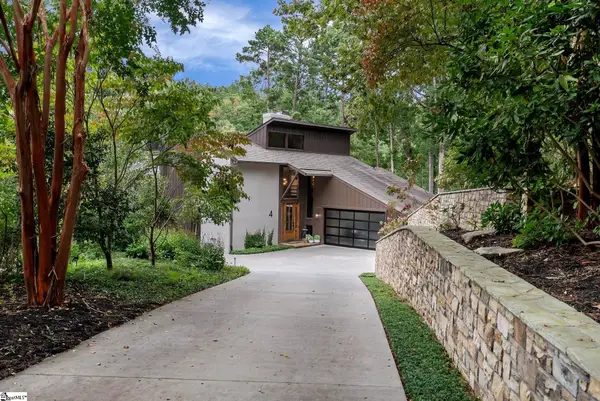47 Foremast Drive, Salem, SC 29676
Local realty services provided by:Better Homes and Gardens Real Estate Medley
Listed by:sandra peirce
Office:allen tate - lake keowee north
MLS#:20291527
Source:SC_AAR
Price summary
- Price:$649,000
- Price per sq. ft.:$195.07
- Monthly HOA dues:$436.42
About this home
Newly renovated with stunning seasonal lake and sunset views, this Keowee Key home offers the perfect blend of modern comfort and active lake living. Step inside to soaring vaulted ceilings, skylights, and a dramatic stacked-stone fireplace in the living room, opening to a sunroom with panoramic lake views. The chef’s kitchen features brand-new stainless appliances—including a beverage cooler, ice maker, and electric oven with hood—plus granite countertops and a spacious island with seating. Thoughtful details include a cozy window seat in the breakfast nook, a grill deck for outdoor dining, and all-new flooring, windows, and sliding doors. The lower level is designed for entertaining with a large game room and a recreation room, gas log fireplace, wet bar, that walks out to a full-length patio. A walking path leads directly from the lot to the lake, making water access easy and enjoyable.
Set within Keowee Key—Lake Keowee’s premier amenity-rich community—residents enjoy an 18-hole George Cobb–designed golf course, 14 lighted tennis courts, 8 pickleball courts, multiple pools, a state-of-the-art fitness center with an indoor lap pool, and over 75 clubs and activities. Scenic walking trails, marinas with gas docks, a dog park, and more make this community a true destination for those who want to live, play, and connect on Lake Keowee.
Contact an agent
Home facts
- Year built:1992
- Listing ID #:20291527
- Added:38 day(s) ago
- Updated:September 20, 2025 at 02:35 PM
Rooms and interior
- Bedrooms:4
- Total bathrooms:3
- Full bathrooms:3
- Living area:3,327 sq. ft.
Heating and cooling
- Cooling:Heat Pump
- Heating:Heat Pump
Structure and exterior
- Roof:Architectural, Shingle
- Year built:1992
- Building area:3,327 sq. ft.
- Lot area:0.54 Acres
Schools
- High school:Walhalla High
- Middle school:Walhalla Middle
- Elementary school:Keowee Elem
Utilities
- Water:Private
- Sewer:Private Sewer
Finances and disclosures
- Price:$649,000
- Price per sq. ft.:$195.07
- Tax amount:$1,982 (2024)
New listings near 47 Foremast Drive
 $835,000Pending3 beds 4 baths
$835,000Pending3 beds 4 baths12 Calm Sea Drive, Salem, SC 29676
MLS# 1570154Listed by: ALLEN TATE - FINK & ASSOC- New
 $199,000Active1.31 Acres
$199,000Active1.31 Acres407 Clearwater Cove, Salem, SC 29676
MLS# 20292812Listed by: COLDWELL BANKER CAINE/WILLIAMS - New
 $839,000Active4 beds 4 baths3,767 sq. ft.
$839,000Active4 beds 4 baths3,767 sq. ft.213 Shipmaster Drive, Salem, SC 29676
MLS# 20292260Listed by: KELLER WILLIAMS SENECA - New
 $2,375,000Active4 beds 5 baths
$2,375,000Active4 beds 5 baths4 Sail Maker Court, Salem, SC 29676
MLS# 1569813Listed by: JOCASSEE REAL ESTATE - New
 $699,900Active5 beds 3 baths3,000 sq. ft.
$699,900Active5 beds 3 baths3,000 sq. ft.633 N Lake Drive #A, Salem, SC 29676
MLS# 20292596Listed by: CLARDY REAL ESTATE - New
 $30,000Active2.21 Acres
$30,000Active2.21 Acres0 Jocassee Ridge Way, Salem, SC 29676
MLS# 20292532Listed by: ALLEN TATE - LAKE KEOWEE SENECA - New
 $20,000Active1.35 Acres
$20,000Active1.35 Acres500 Stoney Creek Trail, Salem, SC 29676
MLS# 20292604Listed by: ALLEN TATE - LAKE KEOWEE SENECA - New
 $599,000Active1.13 Acres
$599,000Active1.13 AcresLot 83 Riverstone, Salem, SC 29676
MLS# 20292242Listed by: TOP GUNS REALTY  $599,000Active1.13 Acres
$599,000Active1.13 Acres556 Riverstone Drive, Salem, SC 29676
MLS# 1569354Listed by: TOP GUNS REALTY $950,000Active3 beds 4 baths3,262 sq. ft.
$950,000Active3 beds 4 baths3,262 sq. ft.4 Sextant Drive, Salem, SC 29676
MLS# 20292488Listed by: ALLEN TATE - FINK & ASSOC
