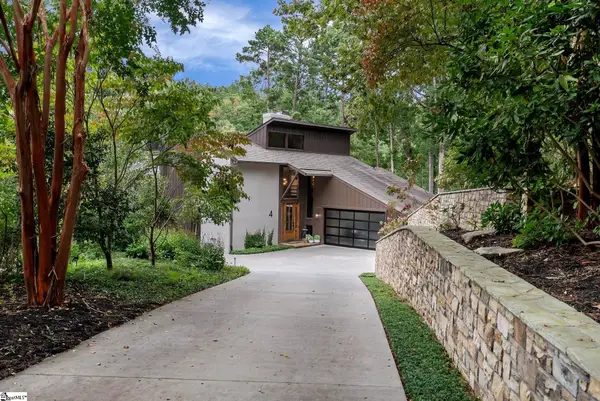12 Commodore Drive, Salem, SC 29676
Local realty services provided by:Better Homes and Gardens Real Estate Medley
12 Commodore Drive,Salem, SC 29676
$849,000
- 4 Beds
- 3 Baths
- 2,503 sq. ft.
- Single family
- Pending
Listed by:alicia keys
Office:clardy real estate - lake keowee
MLS#:20287219
Source:SC_AAR
Price summary
- Price:$849,000
- Price per sq. ft.:$339.19
- Monthly HOA dues:$436.42
About this home
This stunning craftsman-style 4-bedroom home blends modern elegance and custom finishes. This beautifully designed 4-bedroom, 3-bathroom semi-custom craftsman-style residence masterfully blends timeless architectural charm with modern comfort. Nestled within the prestigious, amenity-rich gated community of Keowee Key, the home invites you in with a soaring 11-foot foyer that sets the tone for the spacious, airy layout.
At the heart of the home is a breathtaking great room with 18-foot cathedral ceilings, seamlessly connecting to the main living spaces—all boasting 10-foot ceilings that enhance the open-concept flow. The gourmet kitchen is a chef’s dream, complete with a butler’s pantry and a smart layout perfect for everyday living or entertaining.
Step outside to the covered rear porch—ideal for gatherings—with an optional outdoor kitchen that offers endless possibilities for alfresco entertaining. The private primary suite is a serene retreat, featuring a spa-inspired bath, an oversized walk-in closet, and direct access to the laundry room for added convenience.
The thoughtful split floor plan includes two additional guest bedrooms and a full bath on the opposite side of the home. Upstairs, a spacious bonus room with an additional bathroom provides flexibility for a fourth bedroom, home office, or media space.
Distinctive architectural elements like exposed trusses and beams on the front porch elevate the curb appeal, showcasing craftsmanship and attention to detail throughout. With final selections still available, this home is the perfect canvas for you to personalize your dream space.
Living in Keowee Key means enjoying a resort-style experience every day. Amenities include: a George Cobb-designed Championship Golf Course, a country club with dining venues, social events, and clubs, a state-of-the-art Fitness & Racquet Center with 14 tennis courts, 8 Pickleball courts, an indoor Jr. Olympic pool, sauna, spa, and more access to personal training, massage, physical therapy, and nutrition services, two marinas with gas pumps, pontoon and tritoon rentals, paddle boards, and canoes, an abundance of social activities and community clubs With all these amenities and more, you'll never run out of things to do. 12 Commodore is more than just a home—it's a lifestyle. Don’t miss the opportunity to live in one of the most vibrant communities on Lake Keowee.
Contact an agent
Home facts
- Year built:2025
- Listing ID #:20287219
- Added:141 day(s) ago
- Updated:September 20, 2025 at 07:19 AM
Rooms and interior
- Bedrooms:4
- Total bathrooms:3
- Full bathrooms:3
- Living area:2,503 sq. ft.
Heating and cooling
- Cooling:Central Air, Electric
- Heating:Central, Electric
Structure and exterior
- Roof:Architectural, Shingle
- Year built:2025
- Building area:2,503 sq. ft.
- Lot area:0.33 Acres
Schools
- High school:Walhalla High
- Middle school:Walhalla Middle
- Elementary school:Keowee Elem
Utilities
- Water:Private
- Sewer:Private Sewer
Finances and disclosures
- Price:$849,000
- Price per sq. ft.:$339.19
New listings near 12 Commodore Drive
 $835,000Pending3 beds 4 baths
$835,000Pending3 beds 4 baths12 Calm Sea Drive, Salem, SC 29676
MLS# 1570154Listed by: ALLEN TATE - FINK & ASSOC- New
 $199,000Active1.31 Acres
$199,000Active1.31 Acres407 Clearwater Cove, Salem, SC 29676
MLS# 20292812Listed by: COLDWELL BANKER CAINE/WILLIAMS - New
 $839,000Active4 beds 4 baths3,767 sq. ft.
$839,000Active4 beds 4 baths3,767 sq. ft.213 Shipmaster Drive, Salem, SC 29676
MLS# 20292260Listed by: KELLER WILLIAMS SENECA - New
 $2,375,000Active4 beds 5 baths
$2,375,000Active4 beds 5 baths4 Sail Maker Court, Salem, SC 29676
MLS# 1569813Listed by: JOCASSEE REAL ESTATE - New
 $699,900Active5 beds 3 baths3,000 sq. ft.
$699,900Active5 beds 3 baths3,000 sq. ft.633 N Lake Drive #A, Salem, SC 29676
MLS# 20292596Listed by: CLARDY REAL ESTATE - New
 $30,000Active2.21 Acres
$30,000Active2.21 Acres0 Jocassee Ridge Way, Salem, SC 29676
MLS# 20292532Listed by: ALLEN TATE - LAKE KEOWEE SENECA - New
 $20,000Active1.35 Acres
$20,000Active1.35 Acres500 Stoney Creek Trail, Salem, SC 29676
MLS# 20292604Listed by: ALLEN TATE - LAKE KEOWEE SENECA  $599,000Active1.13 Acres
$599,000Active1.13 AcresLot 83 Riverstone, Salem, SC 29676
MLS# 20292242Listed by: TOP GUNS REALTY $599,000Active1.13 Acres
$599,000Active1.13 Acres556 Riverstone Drive, Salem, SC 29676
MLS# 1569354Listed by: TOP GUNS REALTY $950,000Active3 beds 4 baths3,262 sq. ft.
$950,000Active3 beds 4 baths3,262 sq. ft.4 Sextant Drive, Salem, SC 29676
MLS# 20292488Listed by: ALLEN TATE - FINK & ASSOC
