12 First Mate Way, Salem, SC 29676
Local realty services provided by:Better Homes and Gardens Real Estate Medley
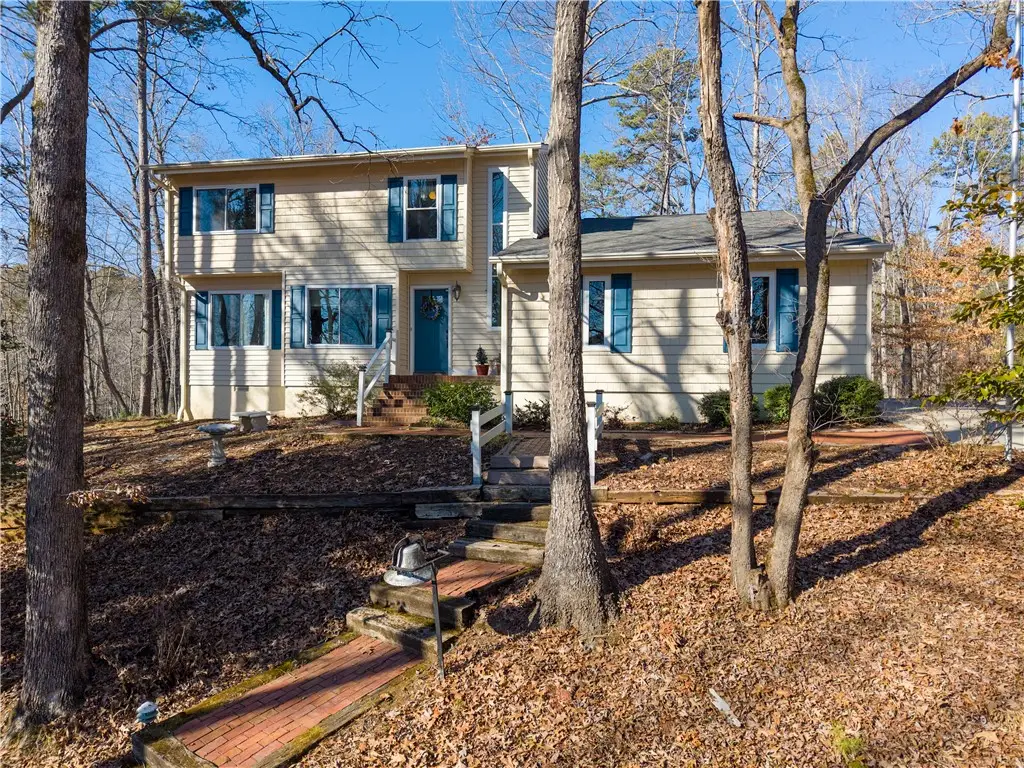
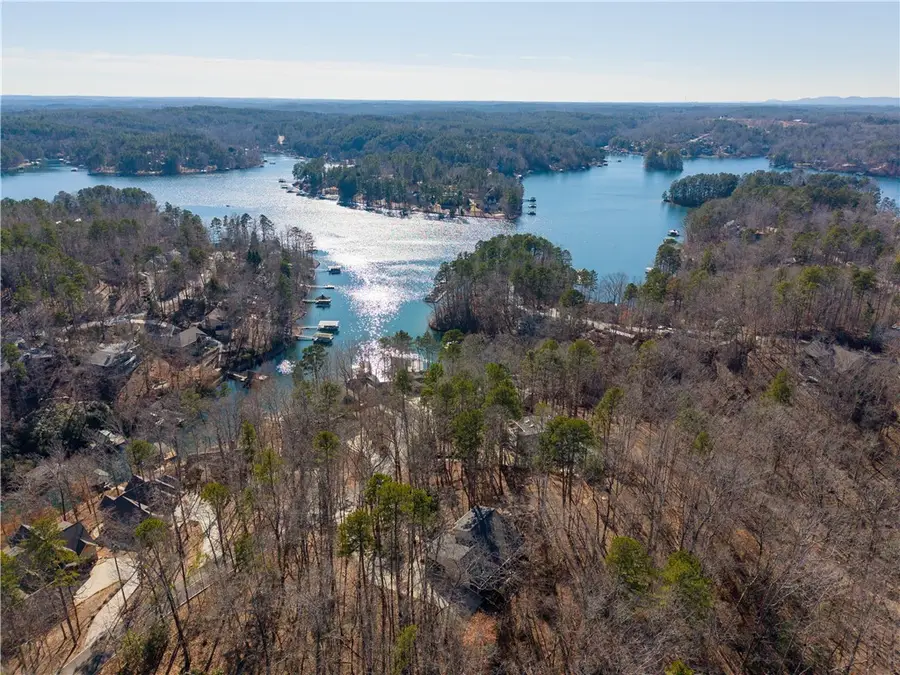
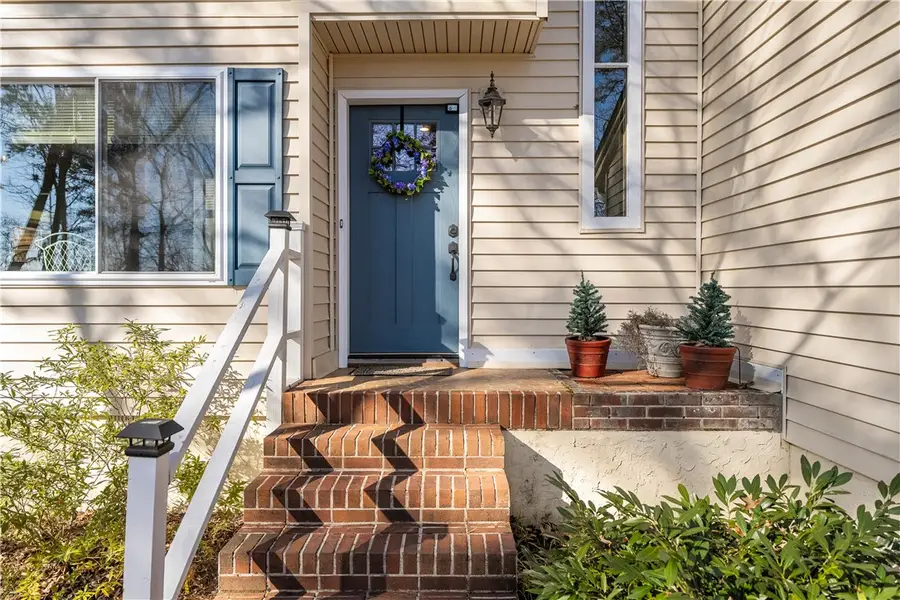
12 First Mate Way,Salem, SC 29676
$429,000
- 3 Beds
- 2 Baths
- 2,450 sq. ft.
- Single family
- Active
Listed by:melanie fink
Office:allen tate - fink & assoc
MLS#:20283242
Source:SC_AAR
Price summary
- Price:$429,000
- Price per sq. ft.:$175.1
About this home
Enjoy seasonal views of Lake Keowee within the desirable full amenity community of Keowee Key. A charming three bedroom, two bath cottage style home offering a sun room, screened porch and an open air grilling deck for a variety of entertaining. Step inside to the heart of a southern style home. Soaring wood beamed ceilings add volume to the living areas of this inviting home. The dining area offers ample space for gatherings, while the living room features the anchor of a cozy stone fireplace. French doors off the rear of the living room lead to multiple entertaining areas for family and friends. The two additional bedrooms are easily transitioned from guest quarters to a home office or hobby room with an open air loft and also a full bath in between. There is a secret door to the bonus room that was transitioned into a home office in 2019. A peaceful lake view setting for relaxed lake living that is a 1/4 mile to Laurel Park for lake access and boat slips. Enjoy the beauty of Keowee Key and its many amenities while having a comfortable and functional home to call your own. Keowee Key is an active Lake Keowee full amenity community offering an 18-hole golf course, fitness center, tennis and pickleball racquet club, indoor Olympic size heated pool, two outdoor pools, multiple marinas with watercraft rental and fuel docks, dining bar and Bistro with indoor and outdoor seating, dog park, walking trails, multiple social clubs and more. This home is a manageable size for all levels of residence; an alternative to condo or townhome living, primary, secondary or seasonal residence. HVAC installed on main floor 2025. Roof replaced in 2023.
Contact an agent
Home facts
- Year built:1981
- Listing Id #:20283242
- Added:200 day(s) ago
- Updated:August 18, 2025 at 03:17 PM
Rooms and interior
- Bedrooms:3
- Total bathrooms:2
- Full bathrooms:2
- Living area:2,450 sq. ft.
Heating and cooling
- Cooling:Central Air, Electric, Heat Pump, Zoned
- Heating:Electric, Heat Pump, Multiple Heating Units, Zoned
Structure and exterior
- Roof:Architectural, Shingle
- Year built:1981
- Building area:2,450 sq. ft.
- Lot area:0.53 Acres
Schools
- High school:Walhalla High
- Middle school:Walhalla Middle
- Elementary school:Keowee Elem
Utilities
- Water:Private
- Sewer:Private Sewer
Finances and disclosures
- Price:$429,000
- Price per sq. ft.:$175.1
New listings near 12 First Mate Way
- New
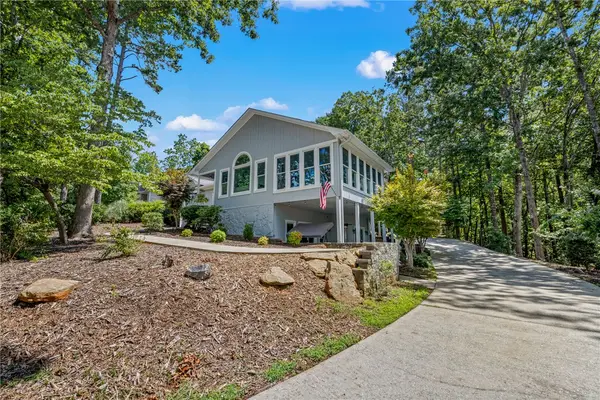 $649,000Active4 beds 3 baths3,327 sq. ft.
$649,000Active4 beds 3 baths3,327 sq. ft.47 Foremast Drive, Salem, SC 29676
MLS# 20291527Listed by: ALLEN TATE - LAKE KEOWEE NORTH - New
 $2,649,000Active4 beds 6 baths4,900 sq. ft.
$2,649,000Active4 beds 6 baths4,900 sq. ft.202 Hearthstone Way, Salem, SC 29676
MLS# 20290471Listed by: JUSTIN WINTER & ASSOC (14413) - New
 $529,900Active2 beds 2 baths
$529,900Active2 beds 2 baths509 Tall Ship Drive #207, Salem, SC 29676
MLS# 20291473Listed by: KELLER WILLIAMS DRIVE - New
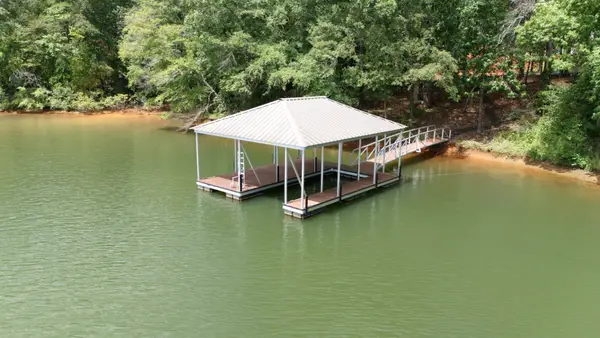 $950,676Active0.9 Acres
$950,676Active0.9 AcresLot 43 Four Pointes North, Salem, SC 29676
MLS# 20291444Listed by: HERLONG SOTHEBY'S INTERNATIONA - New
 $20,000Active1.36 Acres
$20,000Active1.36 AcresLOT E-25 Pine Ridge Way, Salem, SC 29676
MLS# 20291421Listed by: KELLER WILLIAMS SENECA - New
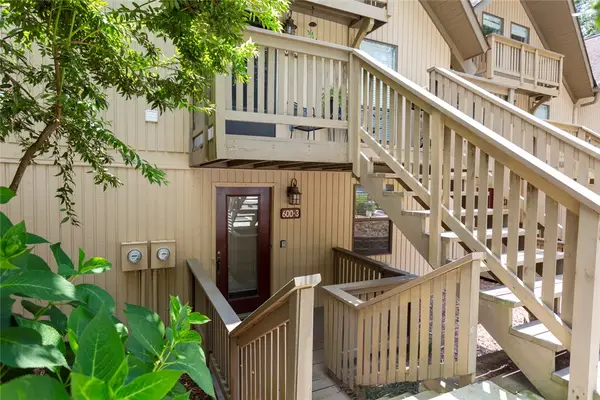 $224,500Active2 beds 1 baths
$224,500Active2 beds 1 baths600 Captain Cove Court, Salem, SC 29676
MLS# 20289359Listed by: CAROLINA HOME REAL ESTATE INC. - New
 $1,265,000Active4 beds 3 baths
$1,265,000Active4 beds 3 baths234 Bay View Drive, Salem, SC 29676
MLS# 20289327Listed by: BOB HILL REALTY - New
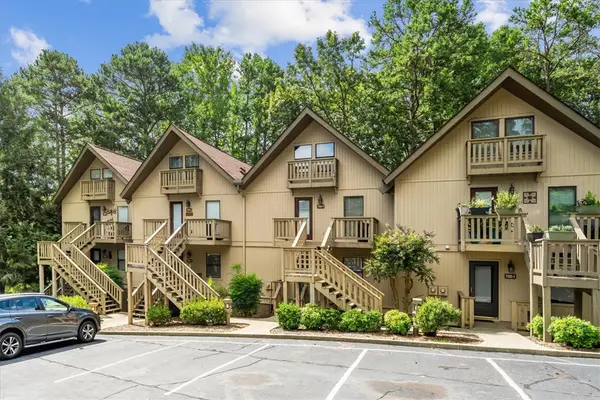 $269,500Active2 beds 1 baths1,008 sq. ft.
$269,500Active2 beds 1 baths1,008 sq. ft.700 Captains Cove Court #6, Salem, SC 29676
MLS# 20291247Listed by: JW MARTIN REAL ESTATE - New
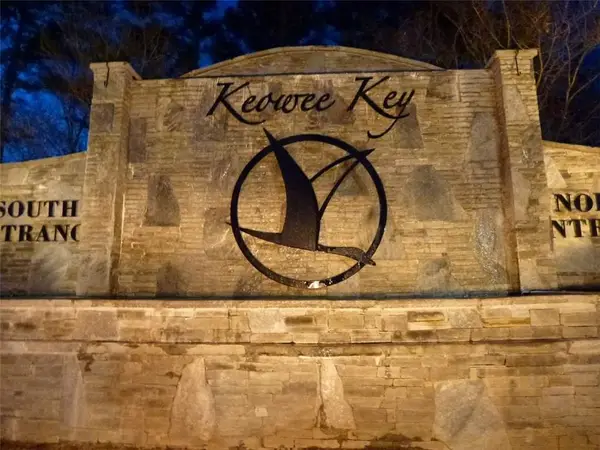 $75,000Active0.5 Acres
$75,000Active0.5 Acres3 Keel Way, Salem, SC 29676
MLS# 20291237Listed by: KELLER WILLIAMS SENECA 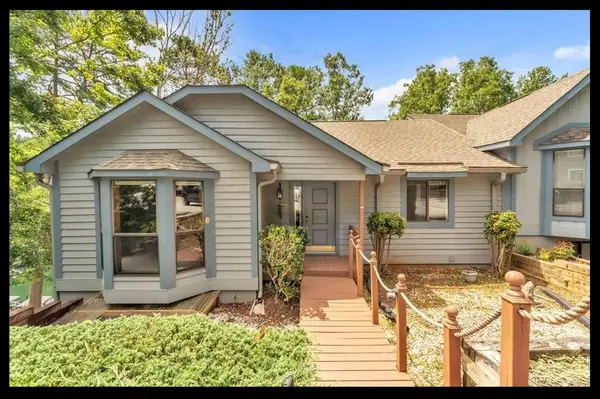 $595,000Active3 beds 3 baths2,300 sq. ft.
$595,000Active3 beds 3 baths2,300 sq. ft.153 Deck House Lane #A, Salem, SC 29676
MLS# 20290971Listed by: KELLER WILLIAMS SENECA
