136 Blue Water Trail, Salem, SC 29676
Local realty services provided by:Better Homes and Gardens Real Estate Medley
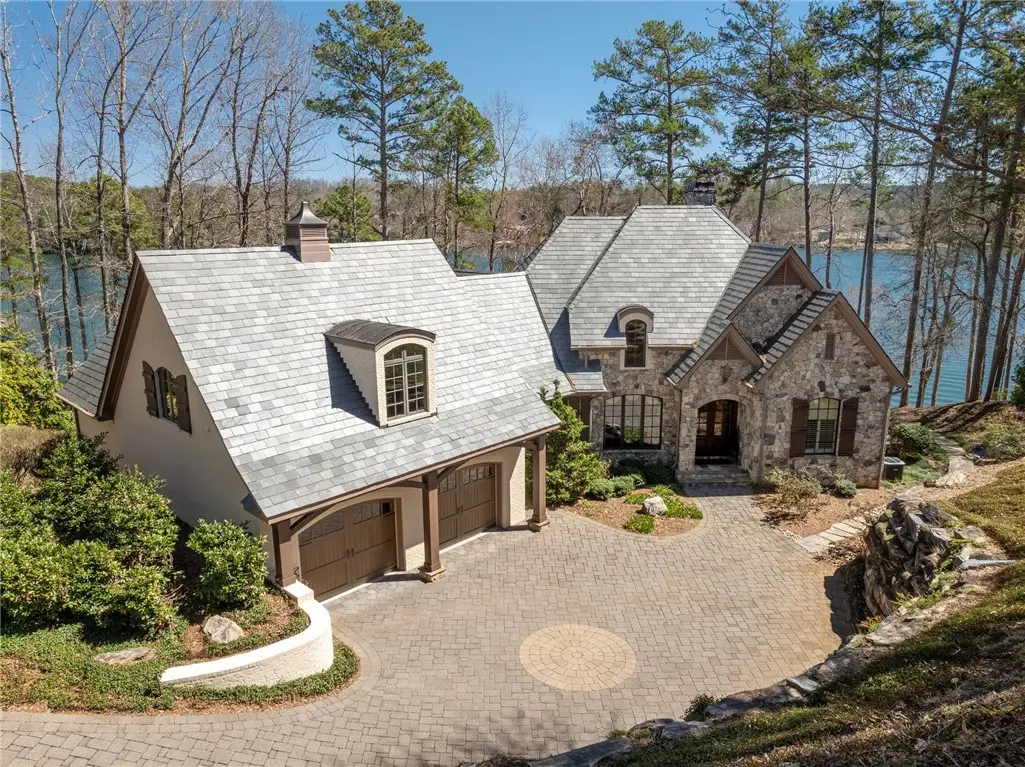
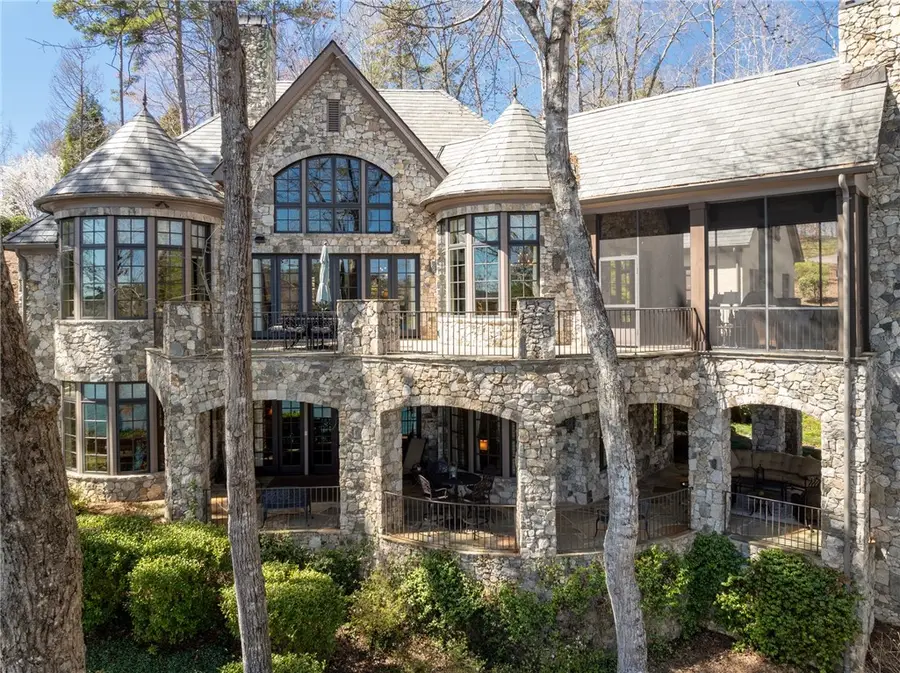
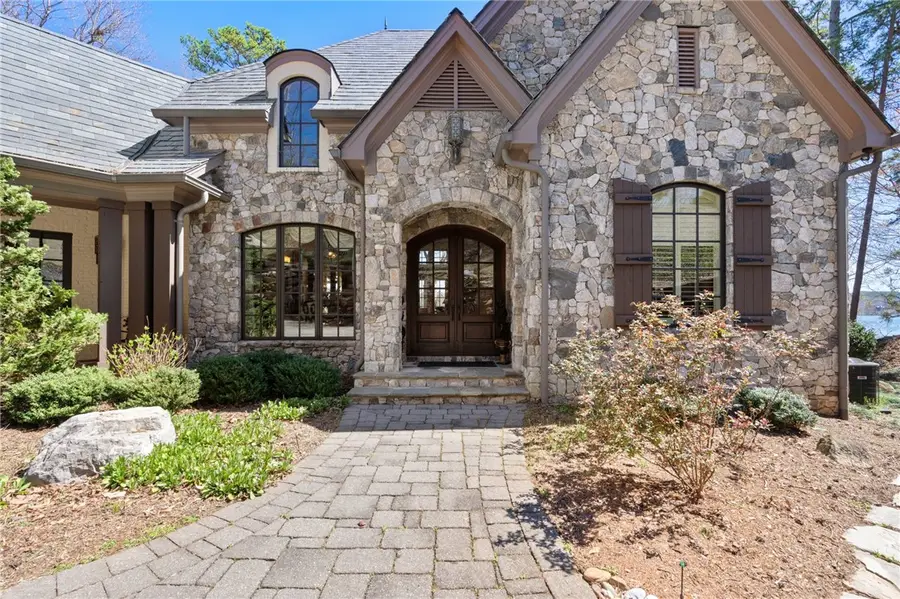
136 Blue Water Trail,Salem, SC 29676
$4,099,000
- 4 Beds
- 5 Baths
- 4,948 sq. ft.
- Single family
- Active
Listed by:trip agerton
Office:justin winter & assoc
MLS#:20285092
Source:SC_AAR
Price summary
- Price:$4,099,000
- Price per sq. ft.:$828.42
About this home
Charming waterfront home with big lake views in immaculate condition and move in ready (furnishings negotiable) in the highly desirable Azalea Ridge section of Keowee Falls affording quick and easy access to Hwy 11, the local market and Crave restaurant, nearby towns, and just a short 2+ mile drive to the club amenities. This home was built with excellent craftsmanship and a high finish level, meticulously maintained, and only utilized for a few months each year. Featuring 4 bedroom suites (master on main), an open and bright floor plan, a chef’s kitchen with large island and equipped with Wolf and Sub Zero appliances. There are 2 dining areas including a breakfast or small dining area for 6 or a larger dining area that seats 8 or more. The open floor plan over gorgeous hickory floors allows you to seamlessly flow from entertainment to dining in the multiple areas. The private master suite anchors one end of the home inviting bright light via the large bay window and providing warmth and luxury in the spa like bath including a large copper soaking tub.
On the lower level you are welcomed to an inviting recreation room with stone fireplace, a pool table area, and a custom wood radius bar and barstools ideal for entertainment. A chilled wine room accompanies the bar area. There are 3 separate bedroom suites (2 with waterfront views), a second washer/dryer, and a large storage room for lake toys and other items.
For outdoor enjoyment, on the main level there’s a lovely screened porch with fireplace and an open sun deck overlooking the sand beach and lakefront. On the lower level there is a covered patio across the full rear of the home providing large areas to enjoy the outdoors. An easy and gentle walk via large concrete steps leads you to the waterfront and the covered dock with lift.
Among the many attributes of this home: morning sun with wide and long lake views, sand beach, generator, slate roof with stone and brick exterior providing low maintenance, new HVAC units 2020, 4 car deep garage with clean epoxy floors, significant unfinished space above the garage perfect for an office, golf simulator, artist studio, exercise room, or many other purposes.
In addition to the furnishings, the 2012 Cobalt boat with very low hours (approx 225) is negotiable.
Contact an agent
Home facts
- Year built:2009
- Listing Id #:20285092
- Added:150 day(s) ago
- Updated:August 19, 2025 at 02:39 PM
Rooms and interior
- Bedrooms:4
- Total bathrooms:5
- Full bathrooms:4
- Half bathrooms:1
- Living area:4,948 sq. ft.
Heating and cooling
- Cooling:Heat Pump
- Heating:Heat Pump
Structure and exterior
- Roof:Slate
- Year built:2009
- Building area:4,948 sq. ft.
- Lot area:1.21 Acres
Schools
- High school:Walhalla High
- Middle school:Walhalla Middle
- Elementary school:Tam-Salem Elm
Utilities
- Water:Public
- Sewer:Septic Tank
Finances and disclosures
- Price:$4,099,000
- Price per sq. ft.:$828.42
- Tax amount:$17,420 (2024)
New listings near 136 Blue Water Trail
- New
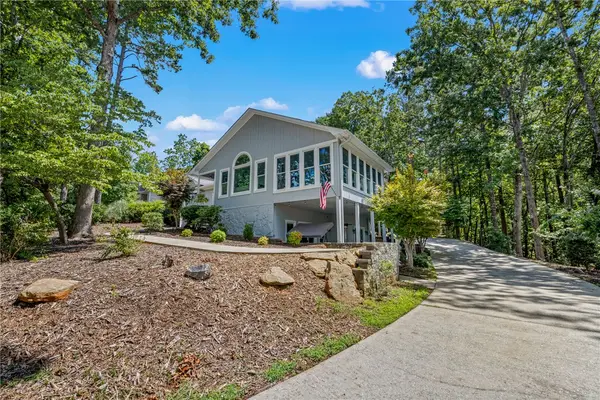 $649,000Active4 beds 3 baths3,327 sq. ft.
$649,000Active4 beds 3 baths3,327 sq. ft.47 Foremast Drive, Salem, SC 29676
MLS# 20291527Listed by: ALLEN TATE - LAKE KEOWEE NORTH - New
 $2,649,000Active4 beds 6 baths4,900 sq. ft.
$2,649,000Active4 beds 6 baths4,900 sq. ft.202 Hearthstone Way, Salem, SC 29676
MLS# 20290471Listed by: JUSTIN WINTER & ASSOC (14413) - New
 $529,900Active2 beds 2 baths
$529,900Active2 beds 2 baths509 Tall Ship Drive #207, Salem, SC 29676
MLS# 20291473Listed by: KELLER WILLIAMS DRIVE - New
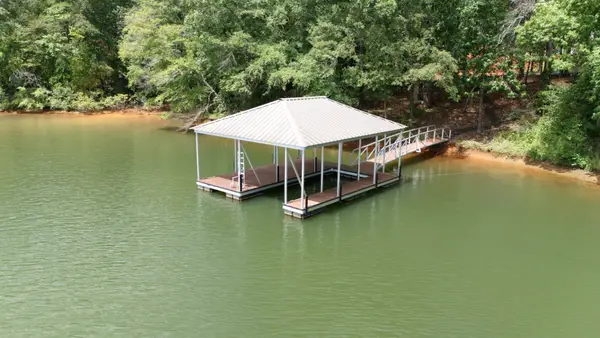 $950,676Active0.9 Acres
$950,676Active0.9 AcresLot 43 Four Pointes North, Salem, SC 29676
MLS# 20291444Listed by: HERLONG SOTHEBY'S INTERNATIONA - New
 $20,000Active1.36 Acres
$20,000Active1.36 AcresLOT E-25 Pine Ridge Way, Salem, SC 29676
MLS# 20291421Listed by: KELLER WILLIAMS SENECA - New
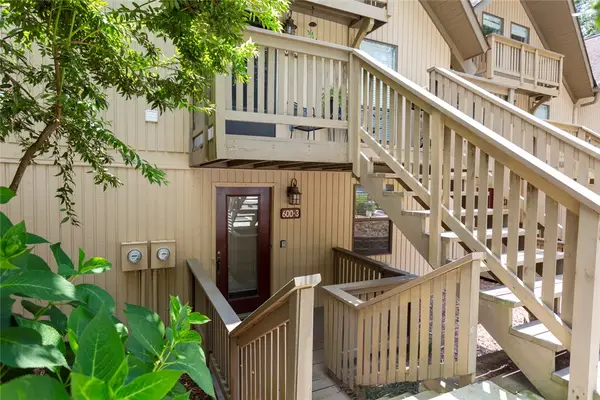 $224,500Active2 beds 1 baths
$224,500Active2 beds 1 baths600 Captain Cove Court, Salem, SC 29676
MLS# 20289359Listed by: CAROLINA HOME REAL ESTATE INC. - New
 $1,265,000Active4 beds 3 baths
$1,265,000Active4 beds 3 baths234 Bay View Drive, Salem, SC 29676
MLS# 20289327Listed by: BOB HILL REALTY - New
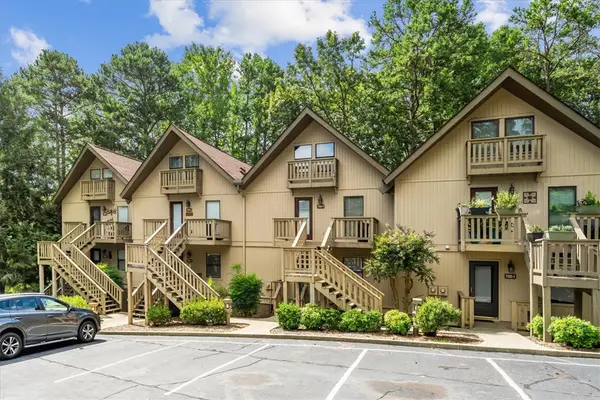 $269,500Active2 beds 1 baths1,008 sq. ft.
$269,500Active2 beds 1 baths1,008 sq. ft.700 Captains Cove Court #6, Salem, SC 29676
MLS# 20291247Listed by: JW MARTIN REAL ESTATE - New
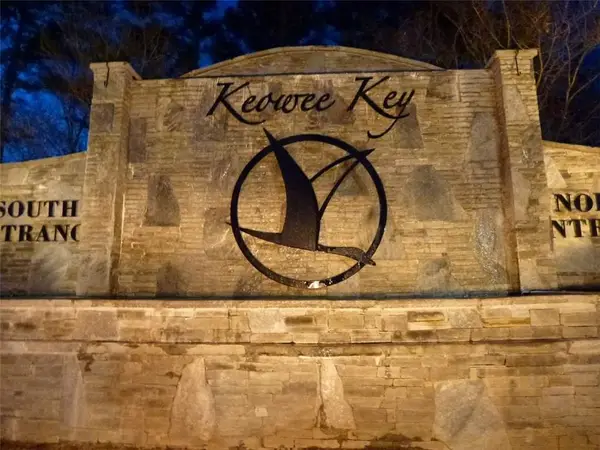 $75,000Active0.5 Acres
$75,000Active0.5 Acres3 Keel Way, Salem, SC 29676
MLS# 20291237Listed by: KELLER WILLIAMS SENECA 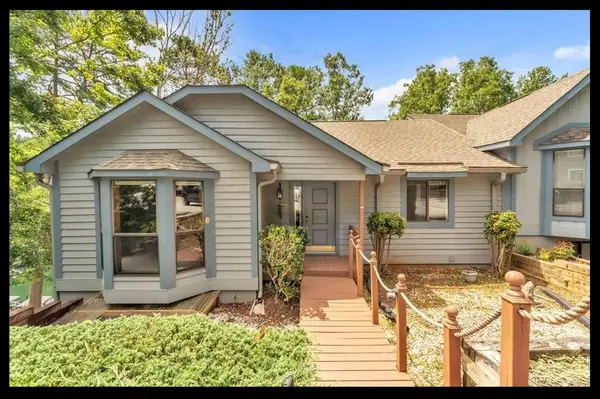 $595,000Active3 beds 3 baths2,300 sq. ft.
$595,000Active3 beds 3 baths2,300 sq. ft.153 Deck House Lane #A, Salem, SC 29676
MLS# 20290971Listed by: KELLER WILLIAMS SENECA
