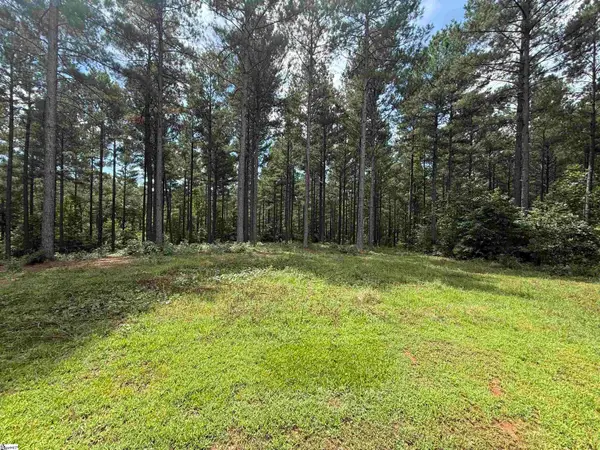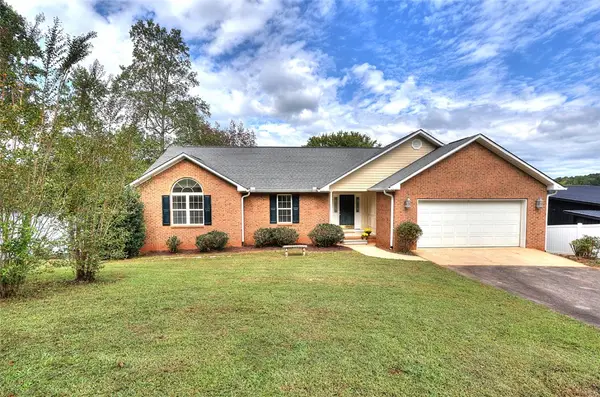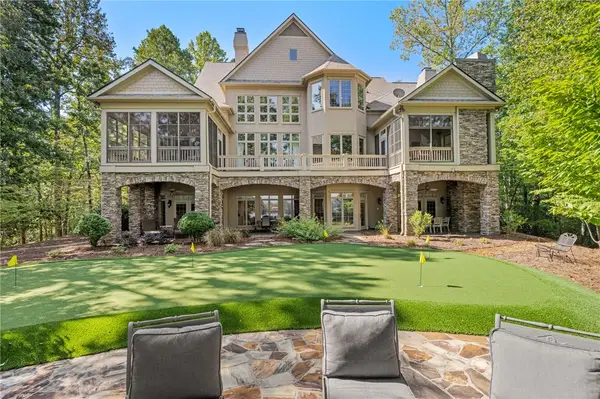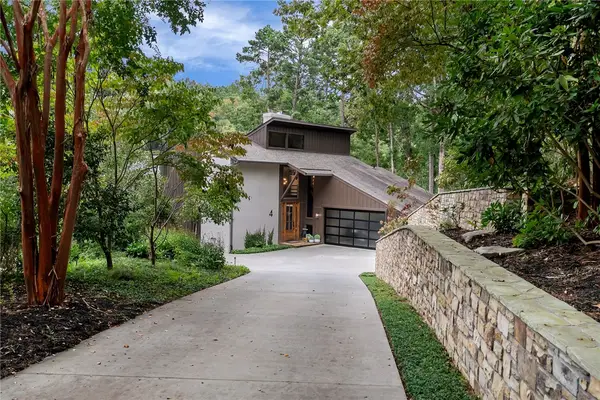217 E Wynward Pointe Drive, Salem, SC 29676
Local realty services provided by:Better Homes and Gardens Real Estate Medley
217 E Wynward Pointe Drive,Salem, SC 29676
$3,649,900
- 5 Beds
- 5 Baths
- 5,490 sq. ft.
- Single family
- Active
Listed by:gregory coutu
Office:howard hanna allen tate - lake keowee seneca
MLS#:20290371
Source:SC_AAR
Price summary
- Price:$3,649,900
- Price per sq. ft.:$664.83
- Monthly HOA dues:$54.17
About this home
217 E. Wynward Pt.: This beautifully renovated home showcases the view that put Lake Keowee on the map! The 3+ mile water view up the north channel is framed by the iconic layered Blue Ridge Mountains as a backdrop. The current owners completely renovated this home with the help of respected builder Rob Coogan of RJ Coogan Fine Homes in 2017/2018. As you pull into the flat motor court, you're sure to notice the blue water and blue mountains straight through the front door and back windows. The main level is bright and spacious, with great living and entertaining space inside and outside. The kitchen is well appointed with custom walnut cabinetry, a Wolf 6-burner gas cooktop, double wall ovens, microwave, and built in coffee/espresso machine, as well as a SubZero refrigerator, wine fridge and an ice maker. Both the formal and informal dining areas have great views and can accommodate a crowd. The 4-season EZ Breeze screened porch also features a built-in gas grill with exhaust, so you can do your grilling in the shade and enjoy the view or while watching the mounted TV. The primary suite is located on the main level with sweeping views, a private balcony, a beautifully renovated bathroom with a spa tub, walk-in shower, bidet, and large walk-in closet. There's a private office as well on the main level, so you can work from home and spend more time at Lake Keowee! Guests have great bedroom options, including a large guest suite above the 3+ garage and 3 lower level, lakeside bedrooms. Speaking of the lower level, the luxury continues with a large recreation/family room overlooking the lake, a beautiful wine cellar, and an exercise/fitness room. The mechanical/storage space is large and provides easy access to HVAC, central vac, water heaters, and a secondary washer and dryer. The slope to the lake is gentle and leads to a newly installed Kroeger Marine Signature Dock with hip and half roof, Zuri decking, hydraulic Swimeze steps and boat lift, stow-and-go kayak storage, and a matching dock box. The dock sits in deep water and is protected from the main channel boat traffic, which is a rarity for a home with this kind of open water view. This is a home and view that is more impressive in person and sure to please the buyer wanting the best in what Lake Keowee has to offer. In addition, the home is being sold furnished (with the exception of a few personal items and art), so you can start enjoying life at the lake immediately!
Contact an agent
Home facts
- Year built:2001
- Listing ID #:20290371
- Added:66 day(s) ago
- Updated:October 03, 2025 at 04:25 PM
Rooms and interior
- Bedrooms:5
- Total bathrooms:5
- Full bathrooms:4
- Half bathrooms:1
- Living area:5,490 sq. ft.
Heating and cooling
- Cooling:Central Air, Electric, Forced Air
- Heating:Central, Gas, Multiple Heating Units
Structure and exterior
- Roof:Architectural, Shingle
- Year built:2001
- Building area:5,490 sq. ft.
- Lot area:0.8 Acres
Schools
- High school:Walhalla High
- Middle school:Walhalla Middle
- Elementary school:Keowee Elem
Utilities
- Water:Public
- Sewer:Septic Tank
Finances and disclosures
- Price:$3,649,900
- Price per sq. ft.:$664.83
New listings near 217 E Wynward Pointe Drive
- New
 $135,000Active1.95 Acres
$135,000Active1.95 Acres0 High Pines Drive #Lot 4, Salem, SC 29676
MLS# 1571112Listed by: EXP REALTY LLC - New
 $159,000Active5.58 Acres
$159,000Active5.58 Acres00 N Hwy 11, Salem, SC 29676
MLS# 20292933Listed by: KELLER WILLIAMS SENECA  $699,900Active5 beds 3 baths3,000 sq. ft.
$699,900Active5 beds 3 baths3,000 sq. ft.633 N Lake Drive, Salem, SC 29676
MLS# 20292596Listed by: CLARDY REAL ESTATE- New
 $1,295,000Active3 beds 3 baths3,374 sq. ft.
$1,295,000Active3 beds 3 baths3,374 sq. ft.113 Serenity Drive, Salem, SC 29676
MLS# 20292512Listed by: RE/MAX EXECUTIVE/SALEM - New
 $5,995,000Active6 beds 7 baths7,283 sq. ft.
$5,995,000Active6 beds 7 baths7,283 sq. ft.344 Long Cove Trail, Salem, SC 29676
MLS# 20292777Listed by: JUSTIN WINTER & ASSOC - New
 $835,000Active3 beds 4 baths
$835,000Active3 beds 4 baths12 Calm Sea Drive, Salem, SC 29676
MLS# 1570154Listed by: HOWARD HANNA ALLEN TATE - MELA  $199,000Active1.31 Acres
$199,000Active1.31 Acres407 Clearwater Cove, Salem, SC 29676
MLS# 20292812Listed by: COLDWELL BANKER CAINE/WILLIAMS $799,000Active4 beds 4 baths3,767 sq. ft.
$799,000Active4 beds 4 baths3,767 sq. ft.213 Shipmaster Drive, Salem, SC 29676
MLS# 20292260Listed by: KELLER WILLIAMS SENECA $2,375,000Active4 beds 5 baths3,615 sq. ft.
$2,375,000Active4 beds 5 baths3,615 sq. ft.4 Sail Maker Court, Salem, SC 29676
MLS# 20292578Listed by: JOCASSEE REAL ESTATE $30,000Active2.21 Acres
$30,000Active2.21 Acres0 Jocassee Ridge Way, Salem, SC 29676
MLS# 20292532Listed by: ALLEN TATE - LAKE KEOWEE SENECA
