247 Bay View Drive, Salem, SC 29676
Local realty services provided by:Better Homes and Gardens Real Estate Medley
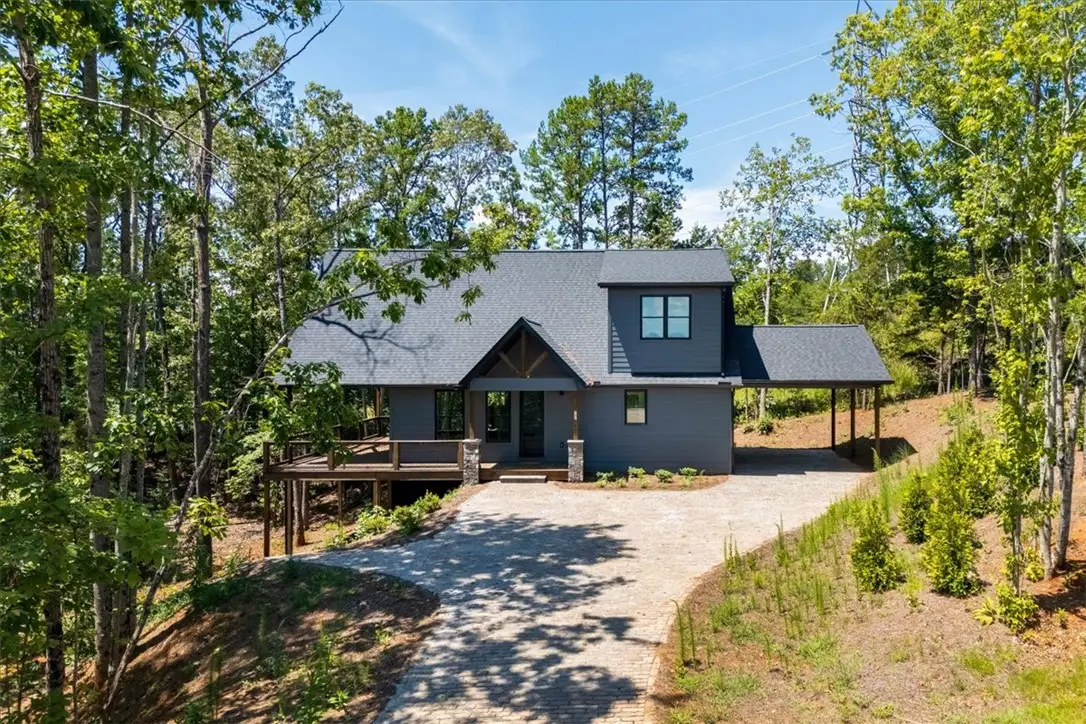

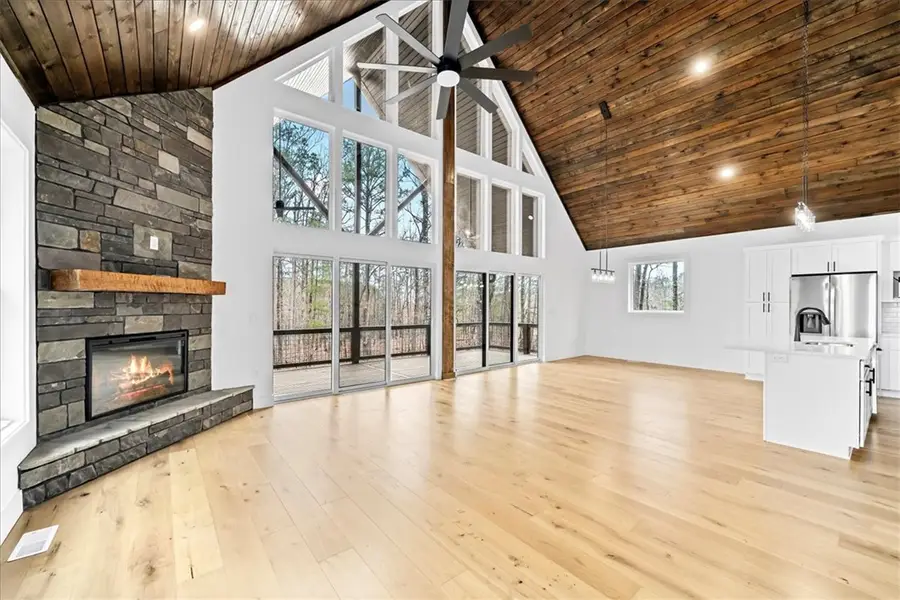
247 Bay View Drive,Salem, SC 29676
$599,900
- 4 Beds
- 4 Baths
- 2,882 sq. ft.
- Single family
- Active
Listed by:melanie dietterick
Office:allen tate - lake keowee seneca
MLS#:20290829
Source:SC_AAR
Price summary
- Price:$599,900
- Price per sq. ft.:$208.15
About this home
This stunning new construction home is a perfect blend of lake AND mountain! The home is located along the northern shores of Lake Keowee in a gated community with a private boat ramp. The cobblestone driveway adds exceptional curb appeal and sets the tone for this remarkable property. Step inside to find an open floor plan with white oak hardwood flooring throughout the main and upper levels, offering timeless elegance. The corner rock fireplace is positioned perfectly to offset the breathtaking water and mountain views. The kitchen features a functional center island and stainless steel appliances, ideal for preparing meals. Enjoy the wrap-around side deck, where you can soak in nature’s beauty. The main-level primary suite boasts a gorgeous tile shower and a spacious walk-in closet. A powder room and a convenient laundry room complete the main floor. Upstairs, you’ll find two additional bedrooms and a full bath. The lower level offers a spacious rec room, a bedroom with a full bath, a bonus/flex space, and a storage room. This home combines comfort, style, and access to the best of Lake Keowee living—don’t miss your chance to make it yours! Lot next door, .55 acres, is also available for extra privacy.
Contact an agent
Home facts
- Year built:2024
- Listing Id #:20290829
- Added:13 day(s) ago
- Updated:August 07, 2025 at 02:54 AM
Rooms and interior
- Bedrooms:4
- Total bathrooms:4
- Full bathrooms:3
- Half bathrooms:1
- Living area:2,882 sq. ft.
Heating and cooling
- Cooling:Heat Pump
- Heating:Heat Pump
Structure and exterior
- Roof:Composition, Shingle
- Year built:2024
- Building area:2,882 sq. ft.
- Lot area:0.56 Acres
Schools
- High school:Walhalla High
- Middle school:Walhalla Middle
- Elementary school:Tam-Salem Elm
Utilities
- Water:Private
- Sewer:Septic Tank
Finances and disclosures
- Price:$599,900
- Price per sq. ft.:$208.15
New listings near 247 Bay View Drive
- New
 $20,000Active1.36 Acres
$20,000Active1.36 AcresLOT E-25 Pine Ridge Way, Salem, SC 29676
MLS# 20291421Listed by: KELLER WILLIAMS SENECA - New
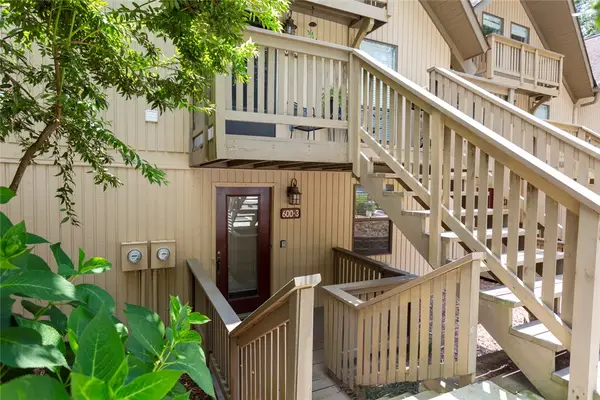 $224,500Active2 beds 1 baths
$224,500Active2 beds 1 baths600 Captain Cove Court, Salem, SC 29676
MLS# 20289359Listed by: CAROLINA HOME REAL ESTATE INC. - New
 $1,265,000Active4 beds 3 baths
$1,265,000Active4 beds 3 baths234 Bay View Drive, Salem, SC 29676
MLS# 20289327Listed by: BOB HILL REALTY - New
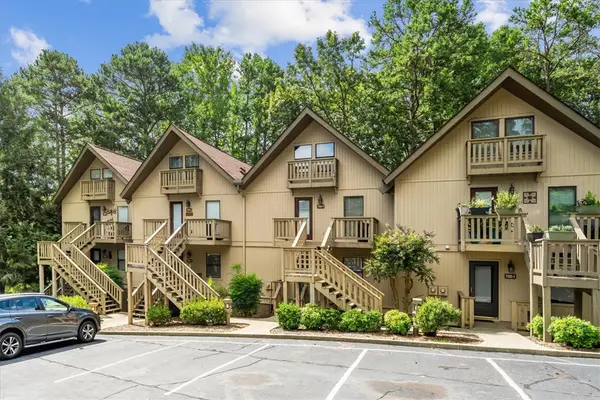 $269,500Active2 beds 1 baths1,008 sq. ft.
$269,500Active2 beds 1 baths1,008 sq. ft.700 Captains Cove Court #6, Salem, SC 29676
MLS# 20291247Listed by: JW MARTIN REAL ESTATE - New
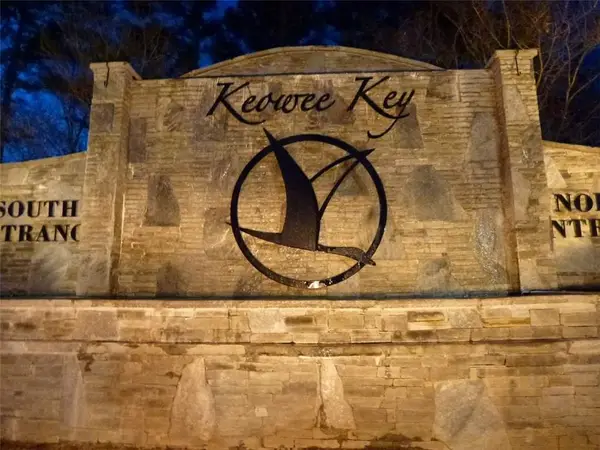 $75,000Active0.5 Acres
$75,000Active0.5 Acres3 Keel Way, Salem, SC 29676
MLS# 20291237Listed by: KELLER WILLIAMS SENECA 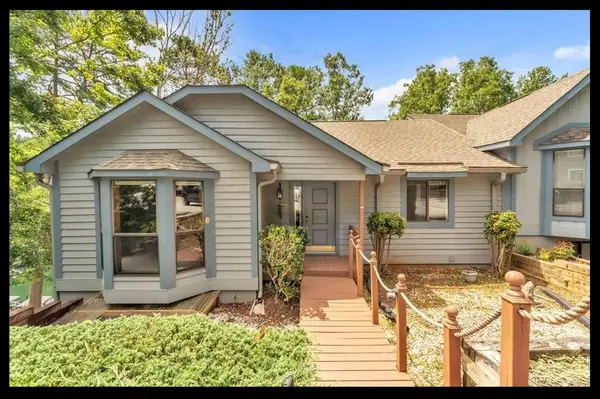 $595,000Active3 beds 3 baths2,300 sq. ft.
$595,000Active3 beds 3 baths2,300 sq. ft.153 Deck House Lane #A, Salem, SC 29676
MLS# 20290971Listed by: KELLER WILLIAMS SENECA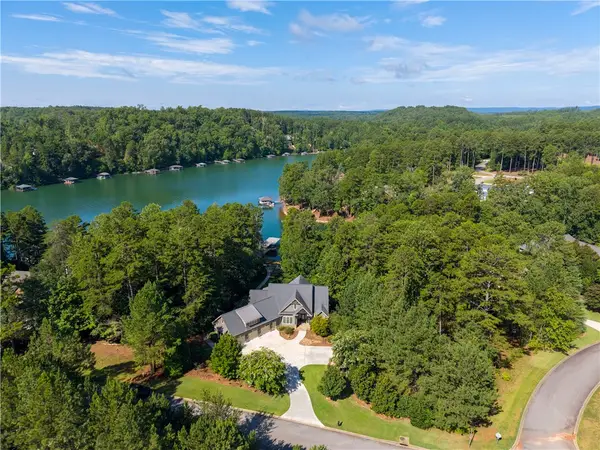 $1,978,000Pending4 beds 3 baths3,315 sq. ft.
$1,978,000Pending4 beds 3 baths3,315 sq. ft.216 Rocky Springs Drive, Salem, SC 29676
MLS# 20290836Listed by: ALLEN TATE - FINK & ASSOC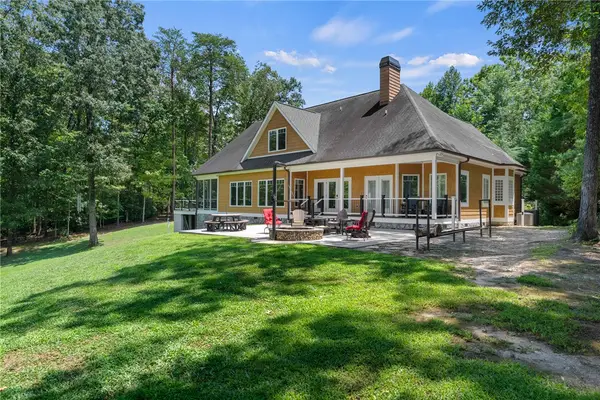 $865,000Active3 beds 3 baths3,427 sq. ft.
$865,000Active3 beds 3 baths3,427 sq. ft.205 Turtlehead Drive, Salem, SC 29676
MLS# 20290392Listed by: JUSTIN WINTER & ASSOC (14413) $520,000Active2 beds 3 baths
$520,000Active2 beds 3 baths346 Coveview Court, Salem, SC 29676
MLS# 20290737Listed by: ALLEN TATE - LAKE KEOWEE NORTH

