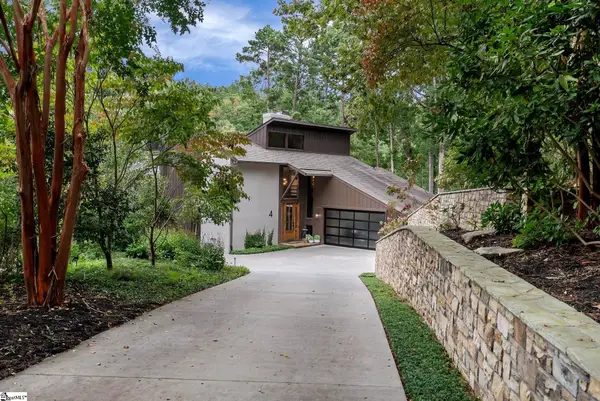309 Long Reach Drive, Salem, SC 29676
Local realty services provided by:Better Homes and Gardens Real Estate Medley
309 Long Reach Drive,Salem, SC 29676
$409,900
- 3 Beds
- 2 Baths
- 1,523 sq. ft.
- Single family
- Pending
Listed by:donna martin
Office:real local/real broker, llc. (27081)
MLS#:20289788
Source:SC_AAR
Price summary
- Price:$409,900
- Price per sq. ft.:$269.14
About this home
Welcome home to this beautifully updated 3-bedroom, 2-bath ranch-style home in the sought-after gated community of Keowee Key, just moments from the shores of Lake Keowee! This move-in ready home features a new roof, new HVAC, and a stylishly refreshed kitchen with quartz countertops and new stainless steel appliances. The spacious living area and dining room feature a vaulted tongue-and-groove ceiling adding warmth and character, while the sunroom and large back deck offer serene spaces to relax and enjoy the peaceful, wooded surroundings. The sunroom is heated and cooled for year round enjoyment, and even has a pass through window from the kitchen. The primary suite includes a walk-in shower and a double-sink vanity, creating your own private retreat. On the opposite side of the living room, two additional bedrooms and a full bath offer space for family and guests. Outside, you’ll find a carport with two storage closets, providing convenience and extra space for your lake gear or tools.
Fully renovated, the list of new items makes this home the perfect opportunity to step in with assurance the "honey do list" doesn't interfere with your use of the community amenities Keowee Key has to offer, including an 18 hole championship golf course, indoor and outdoor community pools, pickleball, walking trails, community gardens, a fitness center, marina access, and more. Golf pros, fitness trainers and classes, boat rentals, social clubs and activities, as well as multiple restaurants are available within the community. Whether you're looking for a full-time residence or a weekend getaway, this home offers comfort, style, and community living at its best.
Contact an agent
Home facts
- Year built:1985
- Listing ID #:20289788
- Added:75 day(s) ago
- Updated:September 20, 2025 at 07:19 AM
Rooms and interior
- Bedrooms:3
- Total bathrooms:2
- Full bathrooms:2
- Living area:1,523 sq. ft.
Heating and cooling
- Cooling:Heat Pump
- Heating:Heat Pump
Structure and exterior
- Roof:Architectural, Shingle
- Year built:1985
- Building area:1,523 sq. ft.
- Lot area:0.25 Acres
Schools
- High school:Walhalla High
- Middle school:Walhalla Middle
- Elementary school:Keowee Elem
Utilities
- Water:Public
- Sewer:Private Sewer
Finances and disclosures
- Price:$409,900
- Price per sq. ft.:$269.14
New listings near 309 Long Reach Drive
 $835,000Pending3 beds 4 baths
$835,000Pending3 beds 4 baths12 Calm Sea Drive, Salem, SC 29676
MLS# 1570154Listed by: ALLEN TATE - FINK & ASSOC- New
 $199,000Active1.31 Acres
$199,000Active1.31 Acres407 Clearwater Cove, Salem, SC 29676
MLS# 20292812Listed by: COLDWELL BANKER CAINE/WILLIAMS - New
 $839,000Active4 beds 4 baths3,767 sq. ft.
$839,000Active4 beds 4 baths3,767 sq. ft.213 Shipmaster Drive, Salem, SC 29676
MLS# 20292260Listed by: KELLER WILLIAMS SENECA - New
 $2,375,000Active4 beds 5 baths
$2,375,000Active4 beds 5 baths4 Sail Maker Court, Salem, SC 29676
MLS# 1569813Listed by: JOCASSEE REAL ESTATE - New
 $699,900Active5 beds 3 baths3,000 sq. ft.
$699,900Active5 beds 3 baths3,000 sq. ft.633 N Lake Drive #A, Salem, SC 29676
MLS# 20292596Listed by: CLARDY REAL ESTATE - New
 $30,000Active2.21 Acres
$30,000Active2.21 Acres0 Jocassee Ridge Way, Salem, SC 29676
MLS# 20292532Listed by: ALLEN TATE - LAKE KEOWEE SENECA - New
 $20,000Active1.35 Acres
$20,000Active1.35 Acres500 Stoney Creek Trail, Salem, SC 29676
MLS# 20292604Listed by: ALLEN TATE - LAKE KEOWEE SENECA  $599,000Active1.13 Acres
$599,000Active1.13 AcresLot 83 Riverstone, Salem, SC 29676
MLS# 20292242Listed by: TOP GUNS REALTY $599,000Active1.13 Acres
$599,000Active1.13 Acres556 Riverstone Drive, Salem, SC 29676
MLS# 1569354Listed by: TOP GUNS REALTY $950,000Active3 beds 4 baths3,262 sq. ft.
$950,000Active3 beds 4 baths3,262 sq. ft.4 Sextant Drive, Salem, SC 29676
MLS# 20292488Listed by: ALLEN TATE - FINK & ASSOC
