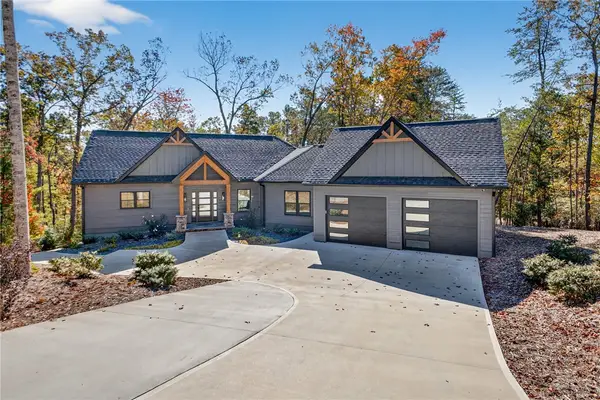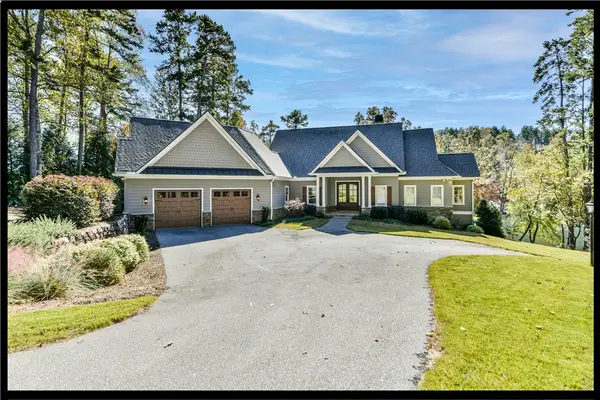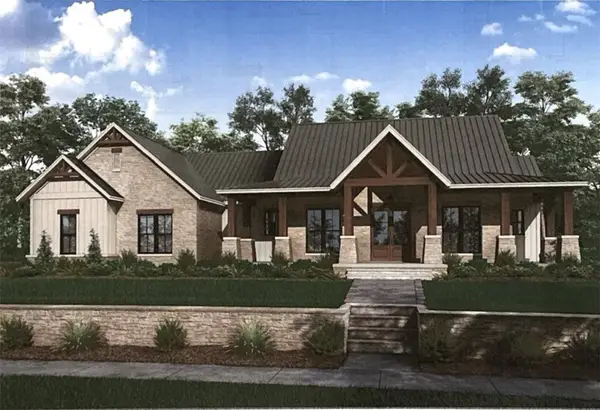310 Fernwood Drive, Salem, SC 29676
Local realty services provided by:Better Homes and Gardens Real Estate Medley
310 Fernwood Drive,Salem, SC 29676
$595,000
- 5 Beds
- 4 Baths
- - sq. ft.
- Single family
- Active
Listed by: edward mccurry
Office: howard hanna allen tate - lake keowee north
MLS#:20287647
Source:SC_AAR
Price summary
- Price:$595,000
About this home
Seller Incentive: The sellers are offering $5,000 toward the buyer’s closing costs. They are also motivated and willing to negotiate price with serious buyers.
Located at 310 Fernwood Drive in the gated Keowee Bay community, this spacious 5-bedroom, 4-bathroom home offers the beauty of lake living without the premium waterfront price. Built in 1996, it sits on a private and wooded 0.82-acre interior lot and includes a deeded boat slip for convenient access to beautiful Lake Keowee.
Inside, you’ll find a well-maintained home with generous space for family and guests. The layout is ideal for both everyday living and entertaining, and the large **screened-in covered back porch** is perfect for relaxing while enjoying peaceful outdoor views year-round.
Whether you’re looking for a full-time residence or a weekend getaway, this home provides the perfect balance of privacy, comfort, and lake access in a friendly, established neighborhood. Community features include a private boat ramp, quiet streets, and easy access to hiking, waterfalls, and all the recreation Lake Keowee has to offer.
Don’t miss this opportunity to own a slice of Upstate paradise—with built-in savings and motivated sellers ready to work with you!
Contact an agent
Home facts
- Year built:1996
- Listing ID #:20287647
- Added:183 day(s) ago
- Updated:November 15, 2025 at 04:58 PM
Rooms and interior
- Bedrooms:5
- Total bathrooms:4
- Full bathrooms:4
Heating and cooling
- Cooling:Central Air, Electric
- Heating:Central, Electric
Structure and exterior
- Roof:Architectural, Shingle
- Year built:1996
- Lot area:0.82 Acres
Schools
- High school:Walhalla High
- Middle school:Walhalla Middle
- Elementary school:Tennessee
Utilities
- Water:Private
- Sewer:Septic Tank
Finances and disclosures
- Price:$595,000
New listings near 310 Fernwood Drive
- New
 $987,500Active6 beds 4 baths
$987,500Active6 beds 4 baths283 Jocassee Ridge Way, Salem, SC 29676
MLS# 20294561Listed by: BHHS C DAN JOYNER - OFFICE A - New
 $525,000Active3 beds 2 baths2,130 sq. ft.
$525,000Active3 beds 2 baths2,130 sq. ft.9 Keepers Lantern Drive, Salem, SC 29676
MLS# 20294635Listed by: KELLER WILLIAMS SENECA - New
 $2,599,900Active3 beds 4 baths3,415 sq. ft.
$2,599,900Active3 beds 4 baths3,415 sq. ft.338 Long Cove Trail, Salem, SC 29676
MLS# 20294109Listed by: HOWARD HANNA ALLEN TATE - LAKE KEOWEE NORTH - New
 $825,000Active4 beds 3 baths3,293 sq. ft.
$825,000Active4 beds 3 baths3,293 sq. ft.4 Cats Paw Court, Salem, SC 29676
MLS# 20294343Listed by: KELLER WILLIAMS SENECA - New
 $700,000Active4 beds 3 baths
$700,000Active4 beds 3 baths505 Long Reach Drive, Salem, SC 29676
MLS# 20294417Listed by: REAL BROKER, LLC  $990,000Active3 beds 3 baths3,182 sq. ft.
$990,000Active3 beds 3 baths3,182 sq. ft.709 Keowee Bay Circle, Salem, SC 29676
MLS# 20294289Listed by: BHHS C DAN JOYNER - OFFICE A $1,995,000Active4 beds 4 baths3,040 sq. ft.
$1,995,000Active4 beds 4 baths3,040 sq. ft.603 Riverglenn Court, Salem, SC 29676
MLS# 20294226Listed by: KELLER WILLIAMS SENECA $68,000Active1.14 Acres
$68,000Active1.14 Acres625 Pine Harbor Way, Salem, SC 29676
MLS# 20294124Listed by: RE/MAX RESULTS - SIMPSONVILLE- Open Sat, 10am to 2pm
 $575,000Active4 beds 3 baths3,120 sq. ft.
$575,000Active4 beds 3 baths3,120 sq. ft.130 Green Briar Circle, Salem, SC 29676
MLS# 20294177Listed by: CLARDY REAL ESTATE - LAKE KEOWEE  $869,900Active3 beds 3 baths2,454 sq. ft.
$869,900Active3 beds 3 baths2,454 sq. ft.110 Highlands Ridge Road, Salem, SC 29676
MLS# 20293381Listed by: BHHS C DAN JOYNER - ANDERSON
