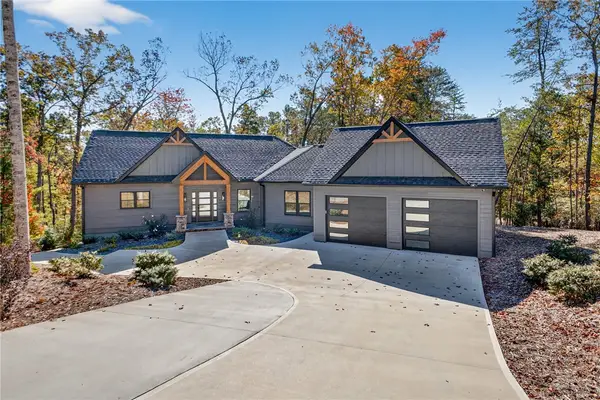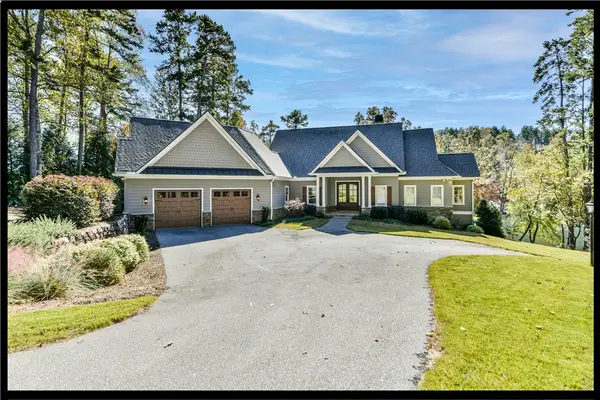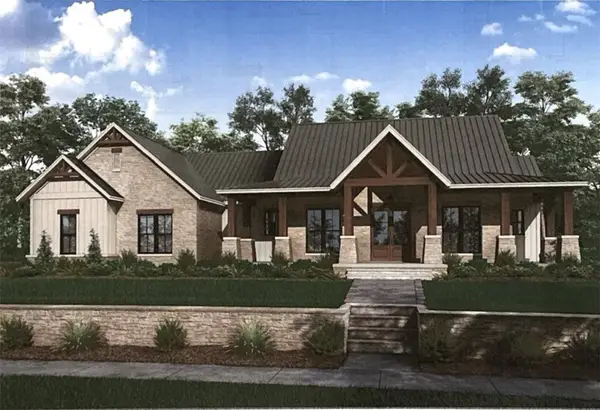372 Cliffs South Parkway, Salem, SC 29676
Local realty services provided by:Better Homes and Gardens Real Estate Medley
372 Cliffs South Parkway,Salem, SC 29676
$2,850,000
- 5 Beds
- 6 Baths
- 5,566 sq. ft.
- Single family
- Active
Listed by: scott reid
Office: cliffs realty sales sc, llc. (19041)
MLS#:20289723
Source:SC_AAR
Price summary
- Price:$2,850,000
- Price per sq. ft.:$512.04
About this home
Experience breathtaking mountain vistas and refined mountain living in this beautifully crafted home located in the prestigious community of The Cliffs at Keowee Falls. Perfectly positioned just a short golf cart ride from world-class amenities and Waterfall Park, and conveniently close to the south gate for quick access to Seneca, this residence offers both tranquility and accessibility. Designed with open-concept living in mind, this 5-bedroom, 5 full bath, 1 half bath home showcases a spacious layout filled with natural light, high-end finishes, and timeless style. The main living area features a dramatic floor-to-ceiling stone fireplace, expansive windows that frame the mountain views, and a chef’s kitchen with a large center island, walk-in pantry, and luxury appliances. The adjacent dining space opens to a covered back deck complete with an outdoor fireplace—ideal for year-round enjoyment. On the main level, you’ll find both the elegant primary suite and a guest suite, along with a dedicated home office. The lower level includes two additional guest suites, a generous entertainment area with wet bar, a flexible bonus room perfect for a home theater, game room, or gym, and a second outdoor living space with a fireplace. Above the oversized garage, a spacious guest suite with a private bath and walk-in closet offers additional comfort and privacy. With hardwood flooring, granite countertops, ample storage, and exquisite architectural details throughout, this home seamlessly blends luxury and livability in one of Lake Keowee’s most sought-after communities. A Club Membership at The Cliffs is available for purchase with this property giving you access to all seven communities.
Contact an agent
Home facts
- Year built:2022
- Listing ID #:20289723
- Added:135 day(s) ago
- Updated:November 15, 2025 at 04:58 PM
Rooms and interior
- Bedrooms:5
- Total bathrooms:6
- Full bathrooms:5
- Half bathrooms:1
- Living area:5,566 sq. ft.
Heating and cooling
- Cooling:Central Air, Electric, Zoned
- Heating:Central, Gas, Zoned
Structure and exterior
- Roof:Architectural, Shingle
- Year built:2022
- Building area:5,566 sq. ft.
- Lot area:2.21 Acres
Schools
- High school:Walhalla High
- Middle school:Walhalla Middle
- Elementary school:Tam-Salem Elm
Utilities
- Water:Public
- Sewer:Septic Tank
Finances and disclosures
- Price:$2,850,000
- Price per sq. ft.:$512.04
New listings near 372 Cliffs South Parkway
- New
 $987,500Active6 beds 4 baths
$987,500Active6 beds 4 baths283 Jocassee Ridge Way, Salem, SC 29676
MLS# 20294561Listed by: BHHS C DAN JOYNER - OFFICE A - New
 $525,000Active3 beds 2 baths2,130 sq. ft.
$525,000Active3 beds 2 baths2,130 sq. ft.9 Keepers Lantern Drive, Salem, SC 29676
MLS# 20294635Listed by: KELLER WILLIAMS SENECA - New
 $2,599,900Active3 beds 4 baths3,415 sq. ft.
$2,599,900Active3 beds 4 baths3,415 sq. ft.338 Long Cove Trail, Salem, SC 29676
MLS# 20294109Listed by: HOWARD HANNA ALLEN TATE - LAKE KEOWEE NORTH - New
 $825,000Active4 beds 3 baths3,293 sq. ft.
$825,000Active4 beds 3 baths3,293 sq. ft.4 Cats Paw Court, Salem, SC 29676
MLS# 20294343Listed by: KELLER WILLIAMS SENECA - New
 $700,000Active4 beds 3 baths
$700,000Active4 beds 3 baths505 Long Reach Drive, Salem, SC 29676
MLS# 20294417Listed by: REAL BROKER, LLC  $990,000Active3 beds 3 baths3,182 sq. ft.
$990,000Active3 beds 3 baths3,182 sq. ft.709 Keowee Bay Circle, Salem, SC 29676
MLS# 20294289Listed by: BHHS C DAN JOYNER - OFFICE A $1,995,000Active4 beds 4 baths3,040 sq. ft.
$1,995,000Active4 beds 4 baths3,040 sq. ft.603 Riverglenn Court, Salem, SC 29676
MLS# 20294226Listed by: KELLER WILLIAMS SENECA $68,000Active1.14 Acres
$68,000Active1.14 Acres625 Pine Harbor Way, Salem, SC 29676
MLS# 20294124Listed by: RE/MAX RESULTS - SIMPSONVILLE- Open Sat, 10am to 2pm
 $575,000Active4 beds 3 baths3,120 sq. ft.
$575,000Active4 beds 3 baths3,120 sq. ft.130 Green Briar Circle, Salem, SC 29676
MLS# 20294177Listed by: CLARDY REAL ESTATE - LAKE KEOWEE  $869,900Active3 beds 3 baths2,454 sq. ft.
$869,900Active3 beds 3 baths2,454 sq. ft.110 Highlands Ridge Road, Salem, SC 29676
MLS# 20293381Listed by: BHHS C DAN JOYNER - ANDERSON
