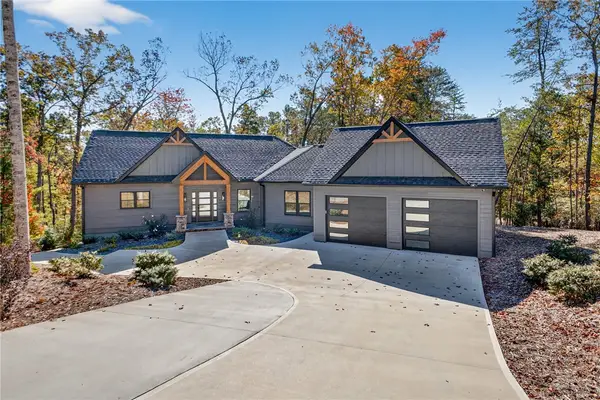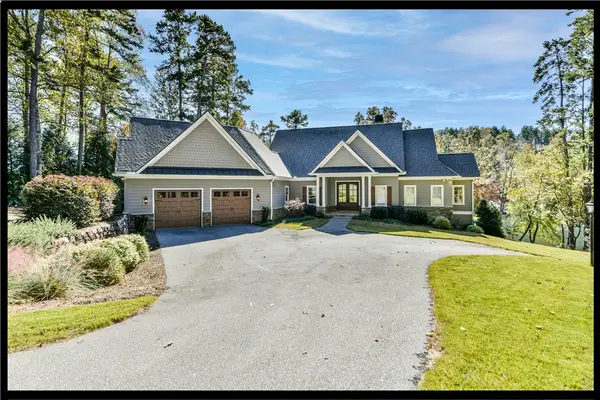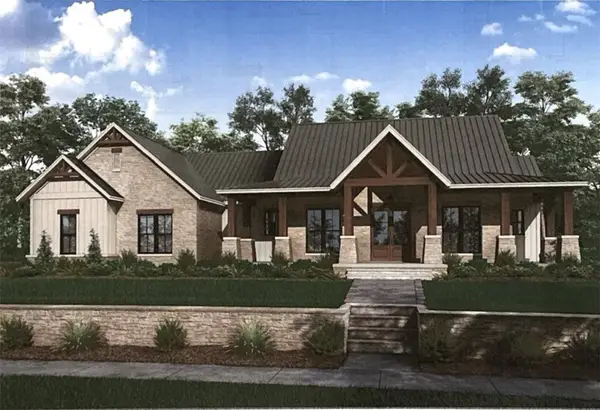4 Pine Garden Circle, Salem, SC 29676
Local realty services provided by:Better Homes and Gardens Real Estate Medley
4 Pine Garden Circle,Salem, SC 29676
$699,900
- 3 Beds
- 3 Baths
- 3,347 sq. ft.
- Single family
- Pending
Listed by: jim smith(843) 995-2828
Office: keller williams luxury lake living
MLS#:20283405
Source:SC_AAR
Price summary
- Price:$699,900
- Price per sq. ft.:$209.11
- Monthly HOA dues:$436.42
About this home
Keowee Key Interior Home Under Construction in Cul de Sac . The Bluebird Three Plan has 2248 Square Feet Heated and 3347 Under Roof. Very gentle sloping lot allows for nice entry into 2 car garage with welcoming front porch. Comfortable single level living in three bedrooms and 2 full baths on the main floor. Off foyer is a formal dining room or spacious office. Large great room features cathedral ceilings and fireplace looking out to large screened porch on rear. The fully equipped kitchen (all appliances included) with bar opens to 12x12 casual dining space and great room. Guest rooms and bath on one side and spacious master on the other. Master suite features tray ceilings, his and her walk-in closets, and bright luxurious bath. The Bonus room offers another guest suite or flex room for crafts, etc. Gated Keowee Key is an amenity rich community offering an 18-hole golf course, a state-of-the-art fitness center, racquetball, indoor Olympic size pool, two outdoor pools, walking trails, two marinas, boat rental availability, dining opportunities with the new Bistro and the more formal Clubhouse, a dog park, lakeside walking trail, tennis, pickle-ball and endless number of smaller special interest clubs. Location is within minutes to Seneca and Clemson for shopping, restaurants, and hospital.
Contact an agent
Home facts
- Listing ID #:20283405
- Added:283 day(s) ago
- Updated:November 14, 2025 at 08:21 AM
Rooms and interior
- Bedrooms:3
- Total bathrooms:3
- Full bathrooms:3
- Living area:3,347 sq. ft.
Heating and cooling
- Cooling:Heat Pump
- Heating:Heat Pump
Structure and exterior
- Roof:Architectural, Shingle
- Building area:3,347 sq. ft.
- Lot area:0.93 Acres
Schools
- High school:Walhalla High
- Middle school:Walhalla Middle
- Elementary school:Keowee Elem
Utilities
- Sewer:Private Sewer
Finances and disclosures
- Price:$699,900
- Price per sq. ft.:$209.11
New listings near 4 Pine Garden Circle
- New
 $987,500Active6 beds 4 baths
$987,500Active6 beds 4 baths283 Jocassee Ridge Way, Salem, SC 29676
MLS# 20294561Listed by: BHHS C DAN JOYNER - OFFICE A - New
 $525,000Active3 beds 2 baths2,130 sq. ft.
$525,000Active3 beds 2 baths2,130 sq. ft.9 Keepers Lantern Drive, Salem, SC 29676
MLS# 20294635Listed by: KELLER WILLIAMS SENECA - New
 $2,599,900Active3 beds 4 baths3,415 sq. ft.
$2,599,900Active3 beds 4 baths3,415 sq. ft.338 Long Cove Trail, Salem, SC 29676
MLS# 20294109Listed by: HOWARD HANNA ALLEN TATE - LAKE KEOWEE NORTH - New
 $825,000Active4 beds 3 baths3,293 sq. ft.
$825,000Active4 beds 3 baths3,293 sq. ft.4 Cats Paw Court, Salem, SC 29676
MLS# 20294343Listed by: KELLER WILLIAMS SENECA - New
 $700,000Active4 beds 3 baths
$700,000Active4 beds 3 baths505 Long Reach Drive, Salem, SC 29676
MLS# 20294417Listed by: REAL BROKER, LLC  $990,000Active3 beds 3 baths3,182 sq. ft.
$990,000Active3 beds 3 baths3,182 sq. ft.709 Keowee Bay Circle, Salem, SC 29676
MLS# 20294289Listed by: BHHS C DAN JOYNER - OFFICE A $1,995,000Active4 beds 4 baths3,040 sq. ft.
$1,995,000Active4 beds 4 baths3,040 sq. ft.603 Riverglenn Court, Salem, SC 29676
MLS# 20294226Listed by: KELLER WILLIAMS SENECA $68,000Active1.14 Acres
$68,000Active1.14 Acres625 Pine Harbor Way, Salem, SC 29676
MLS# 20294124Listed by: RE/MAX RESULTS - SIMPSONVILLE $575,000Active4 beds 3 baths3,120 sq. ft.
$575,000Active4 beds 3 baths3,120 sq. ft.130 Green Briar Circle, Salem, SC 29676
MLS# 20294177Listed by: CLARDY REAL ESTATE - LAKE KEOWEE $869,900Active3 beds 3 baths2,454 sq. ft.
$869,900Active3 beds 3 baths2,454 sq. ft.110 Highlands Ridge Road, Salem, SC 29676
MLS# 20293381Listed by: BHHS C DAN JOYNER - ANDERSON
