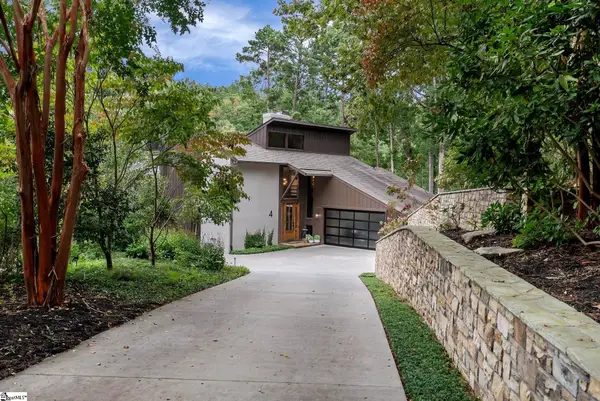40 Pine Garden Way Drive, Salem, SC 29676
Local realty services provided by:Better Homes and Gardens Real Estate Medley
40 Pine Garden Way Drive,Salem, SC 29676
$449,900
- 3 Beds
- 2 Baths
- 2,090 sq. ft.
- Single family
- Active
Listed by:jim smith(843) 995-2828
Office:keller williams lake region
MLS#:20287812
Source:SC_AAR
Price summary
- Price:$449,900
- Price per sq. ft.:$215.26
- Monthly HOA dues:$436.42
About this home
NEW CONSTRUCTION INTERIOR HOME conveniently located very near South Gate Entrance. This Move-In-Ready Hickory Hollow Plan has 1604 Square Feet Heated and 2514 Under Roof. Large .88 lot allows for nice entry into Two Car Attached Garage with welcoming large 8 x 22 front porch. Extra parking pad provides for additional cars. Enjoy single level living in this three bedroom / 2 bath Craftsman. Enter to cathedral ceilings in living room with floor to ceiling fireplace and custom built-ins. Wonderful screened porch on rear of home offers privacy and wooded area beyond. Open kitchen & dining design with center island comes with ALL stainless appliances & granite counter tops. Open split plan with spacious primary bedroom offering double sinks, enclosed wet area with freestanding soaker tub & shower. Over-sized walk-in closet with shelving included is located off the bedroom. Laundry room conveniently located off kitchen. Gated Keowee Key is an amenity rich community offering an 18-hole golf course, a state-of-the-art fitness center, racquetball, indoor Olympic size pool, outdoor pools, walking trails, marinas, boat rental availability, dining opportunities with the new Bistro and the more formal Clubhouse, a dog park, lakeside walking trail, tennis, pickle-ball and endless number of smaller special interest clubs. Location is within minutes to Seneca and Clemson for shopping, restaurants, and hospital. Downtown Greenville just 45 minutes away. Ask about up to $15,000 Buyer Incentive. Call Today about this rare new construction home in Keowee Key!
Contact an agent
Home facts
- Year built:2025
- Listing ID #:20287812
- Added:114 day(s) ago
- Updated:September 20, 2025 at 02:35 PM
Rooms and interior
- Bedrooms:3
- Total bathrooms:2
- Full bathrooms:2
- Living area:2,090 sq. ft.
Heating and cooling
- Cooling:Central Air, Electric, Heat Pump
- Heating:Central, Electric, Heat Pump
Structure and exterior
- Roof:Architectural, Shingle
- Year built:2025
- Building area:2,090 sq. ft.
- Lot area:0.88 Acres
Schools
- High school:Walhalla High
- Middle school:Walhalla Middle
- Elementary school:Keowee Elem
Utilities
- Water:Private
- Sewer:Private Sewer
Finances and disclosures
- Price:$449,900
- Price per sq. ft.:$215.26
New listings near 40 Pine Garden Way Drive
 $835,000Pending3 beds 4 baths
$835,000Pending3 beds 4 baths12 Calm Sea Drive, Salem, SC 29676
MLS# 1570154Listed by: ALLEN TATE - FINK & ASSOC- New
 $199,000Active1.31 Acres
$199,000Active1.31 Acres407 Clearwater Cove, Salem, SC 29676
MLS# 20292812Listed by: COLDWELL BANKER CAINE/WILLIAMS - New
 $839,000Active4 beds 4 baths3,767 sq. ft.
$839,000Active4 beds 4 baths3,767 sq. ft.213 Shipmaster Drive, Salem, SC 29676
MLS# 20292260Listed by: KELLER WILLIAMS SENECA - New
 $2,375,000Active4 beds 5 baths
$2,375,000Active4 beds 5 baths4 Sail Maker Court, Salem, SC 29676
MLS# 1569813Listed by: JOCASSEE REAL ESTATE - New
 $699,900Active5 beds 3 baths3,000 sq. ft.
$699,900Active5 beds 3 baths3,000 sq. ft.633 N Lake Drive #A, Salem, SC 29676
MLS# 20292596Listed by: CLARDY REAL ESTATE - New
 $30,000Active2.21 Acres
$30,000Active2.21 Acres0 Jocassee Ridge Way, Salem, SC 29676
MLS# 20292532Listed by: ALLEN TATE - LAKE KEOWEE SENECA - New
 $20,000Active1.35 Acres
$20,000Active1.35 Acres500 Stoney Creek Trail, Salem, SC 29676
MLS# 20292604Listed by: ALLEN TATE - LAKE KEOWEE SENECA  $599,000Active1.13 Acres
$599,000Active1.13 AcresLot 83 Riverstone, Salem, SC 29676
MLS# 20292242Listed by: TOP GUNS REALTY $599,000Active1.13 Acres
$599,000Active1.13 Acres556 Riverstone Drive, Salem, SC 29676
MLS# 1569354Listed by: TOP GUNS REALTY $950,000Active3 beds 4 baths3,262 sq. ft.
$950,000Active3 beds 4 baths3,262 sq. ft.4 Sextant Drive, Salem, SC 29676
MLS# 20292488Listed by: ALLEN TATE - FINK & ASSOC
